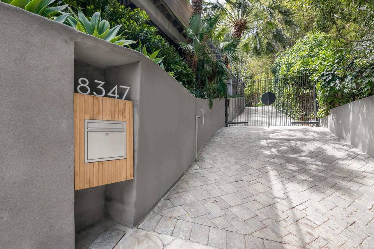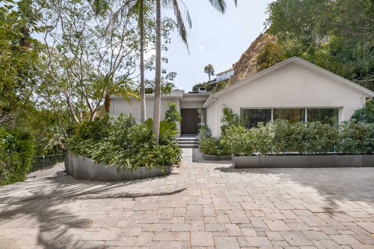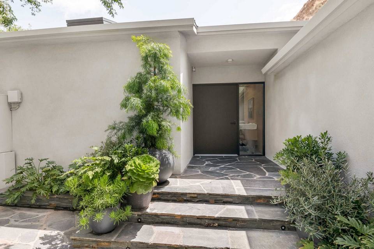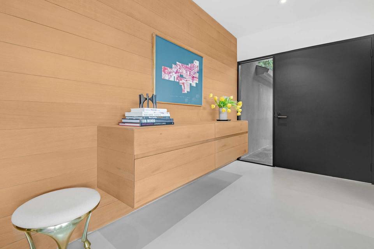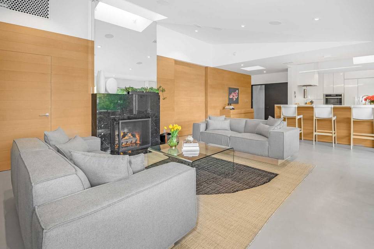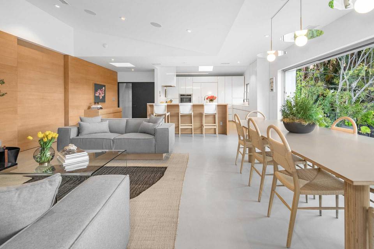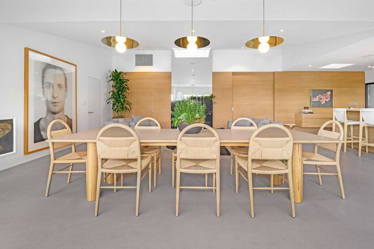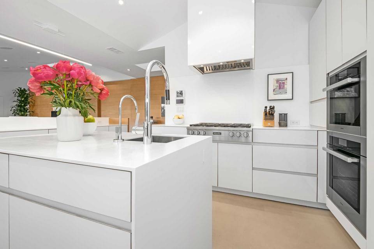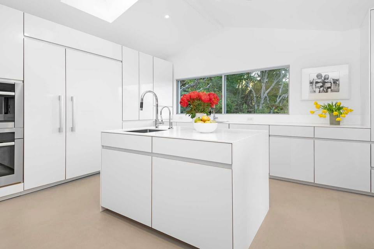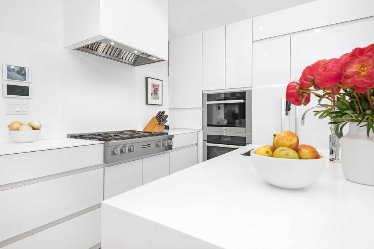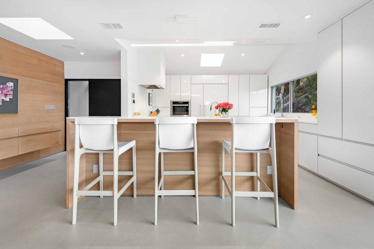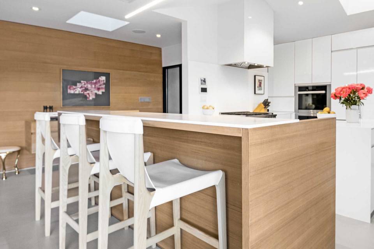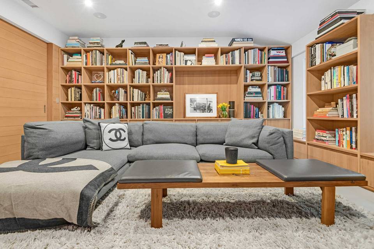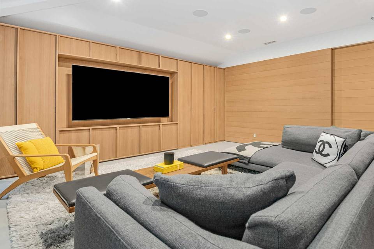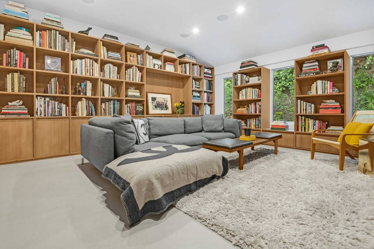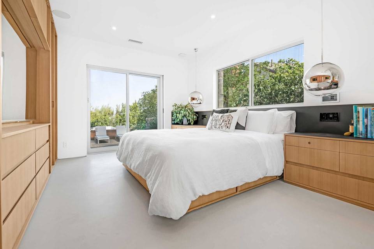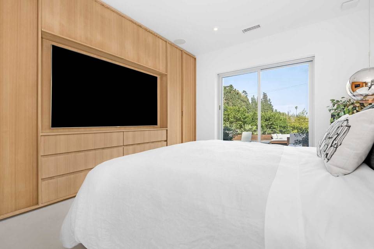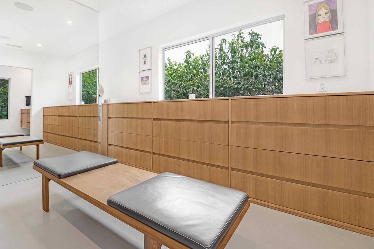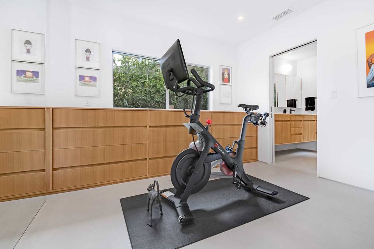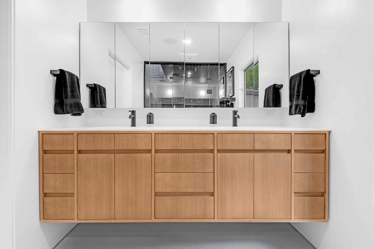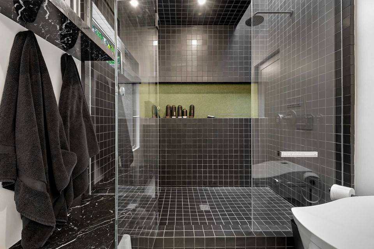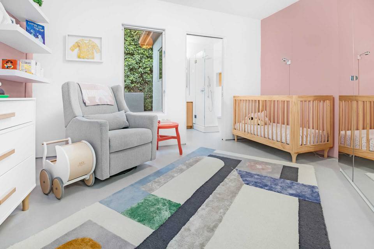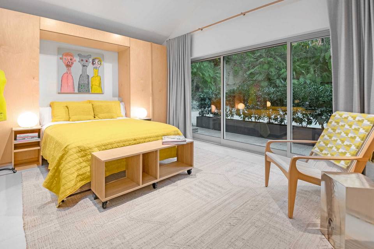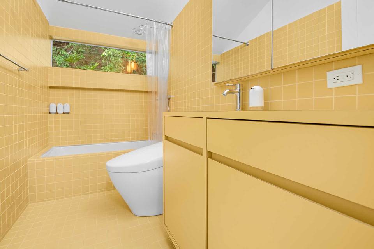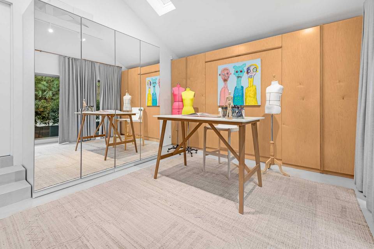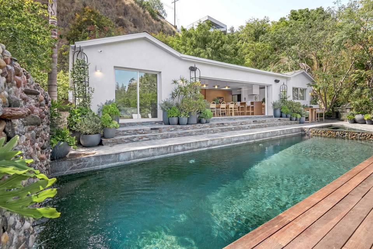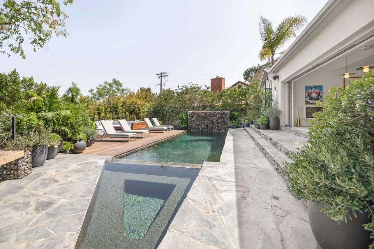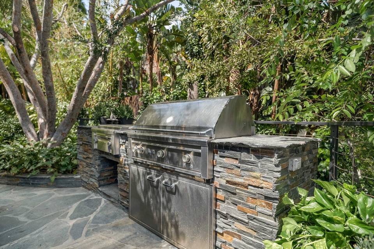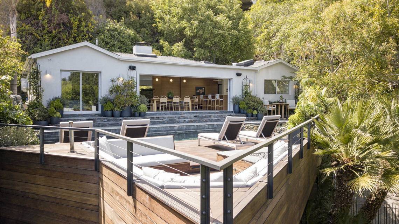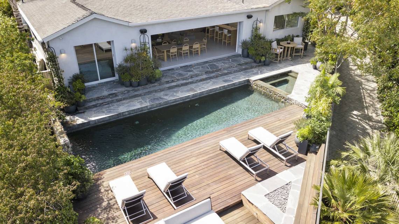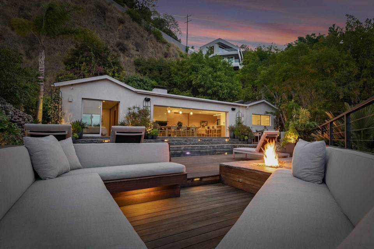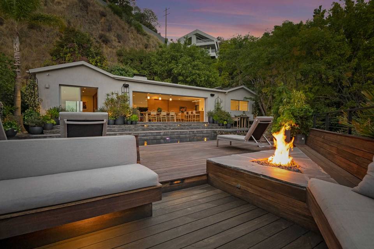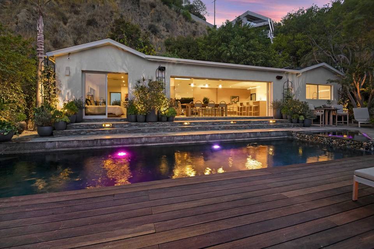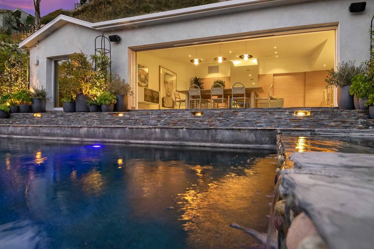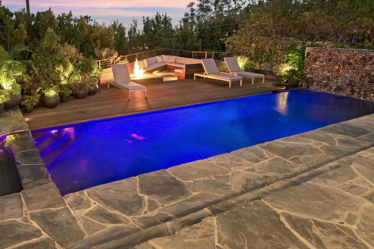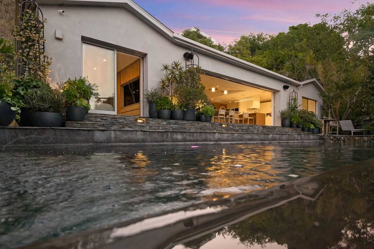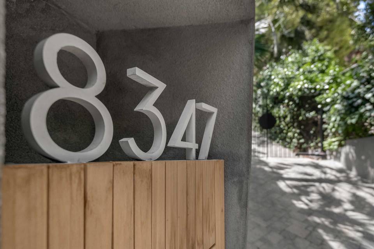

8347 Sunset View Drive
Los Angeles, CA 90069
sold
Last Listed Price
$3,795,000
Property Type
Single-Family
Beds
3
Baths
3
Property Description
Sited at the top of a private drive and just moments above the famed Sunset Strip and Chateau Marmont, the gates close behind you to a Zen reprieve from the City. This home was a collaborative creation between the owner and Jeff Guga of Guga Architects – taking advantage of the mood changes of the house throughout the day from the early hours of the morning when the dawn sunlight hits the pool, and it shimmers on the ceiling of the living room, to the glowing amber sunsets falling over the deck and lounge area just next to a beautiful fire pit.
There is a seamless flow from the entry to the kitchen, dining and living areas with a wall of glass that opens to the patio, pool, seating area, and view beyond. This home oasis is designed with style, practicality, and functionality and with materials and systems that lend to the warmth throughout.
The essentials of the home feature a primary bedroom suite with custom cabinetry and built-in furniture, views of the pool, a large and sky-lit dressing area, a superb bath that is both streamlined and luxurious with handpicked slabs of Yves Saint Laurent marble and an Italian Glass fireplace. Adjacent and off the living room are a bedroom suite with a hidden brick Fireplace, and a glorious media room with Cedar cabinets and bookshelves - designed with skylights and windows allowing garden views and the light of fractured beams of sunlight through the trees – a room that can be both part of the living room and yet separate by closing the cedar wood pocket doors – it is both the perfect “theater room” for movie nights or just watching TV.
In keeping with the Mid-Century style is a full bath in sunburst yellow with accents of cobalt blue in the cabinets; a hidden door gives way to a flexible and private guest suite with the perfect studio and Murphy bed.
Adding to these wonderful interior features are the outdoor spaces: Ipe decks with a lounging area around the fire pit, a swimmers pool with a falling water feature, and so important in the hills, the wide private drive with a motor court for 4 to 5 cars.
There is a seamless flow from the entry to the kitchen, dining and living areas with a wall of glass that opens to the patio, pool, seating area, and view beyond. This home oasis is designed with style, practicality, and functionality and with materials and systems that lend to the warmth throughout.
The essentials of the home feature a primary bedroom suite with custom cabinetry and built-in furniture, views of the pool, a large and sky-lit dressing area, a superb bath that is both streamlined and luxurious with handpicked slabs of Yves Saint Laurent marble and an Italian Glass fireplace. Adjacent and off the living room are a bedroom suite with a hidden brick Fireplace, and a glorious media room with Cedar cabinets and bookshelves - designed with skylights and windows allowing garden views and the light of fractured beams of sunlight through the trees – a room that can be both part of the living room and yet separate by closing the cedar wood pocket doors – it is both the perfect “theater room” for movie nights or just watching TV.
In keeping with the Mid-Century style is a full bath in sunburst yellow with accents of cobalt blue in the cabinets; a hidden door gives way to a flexible and private guest suite with the perfect studio and Murphy bed.
Adding to these wonderful interior features are the outdoor spaces: Ipe decks with a lounging area around the fire pit, a swimmers pool with a falling water feature, and so important in the hills, the wide private drive with a motor court for 4 to 5 cars.
Agent Information
Property Specifics
Property Type:
Single-Family
Estimated Sq. Foot:
2,280
Lot Size:
0.36 ac.
Price per Sq. Foot:
$1,664
Building Stories:
1
MLS ID:
a0U3q00000rFf3uEAC
Amenities
pool
central
pool heated
pool in ground
fireplace gas
pool private
fireplace other
fireplace living room
parking uncovered
fireplace fire pit
gated drive
Views & Exposures
City LightsTree Top
Location & Transportation
Other Property Information
Summary
General Information
- Year Built: 1950
- Architectural Style: Contemporary
Parking
- Total Parking Spaces: 1
- Parking Features: Parking Uncovered
Interior and Exterior Features
Interior Features
- Living Area: 2,280 sq. ft.
- Total Bedrooms: 3
- Full Bathrooms: 3
- Fireplace: Fireplace Fire Pit, Fireplace Gas, Fireplace Living room, Fireplace Other
- Total Fireplaces: 2
Exterior Features
- View: City Lights, Tree Top
- Security Features: Gated drive
Pool/Spa
- Pool Features: Pool, Pool Heated, Pool In Ground, Pool Private
- Spa: Private
Structure
- Building Features: Single story, Mid Century, Views
- Stories: 1
Property Information
Lot Information
- Lot Size: 0.36 ac.
Utilities
- Cooling: Central
- Heating: Central
Estimated Monthly Payments
Monthly Total
$18,202
Monthly Taxes
N/A
Interest
6.00%
Down Payment
20.00%
Mortgage Calculator
Monthly Mortgage Cost
$18,202
Monthly Charges
$0
Total Monthly Payment
$18,202
Calculation based on:
Price:
$3,795,000
Charges:
$0
* Additional charges may apply
Similar Listings
All information is deemed reliable but not guaranteed. Copyright 2024 The Agency. All rights reserved.
Last checked: Apr 26, 2024, 5:13 PM UTC
