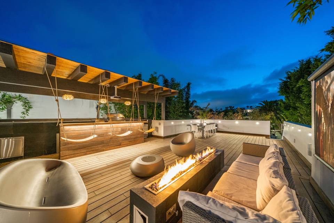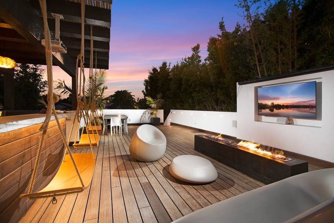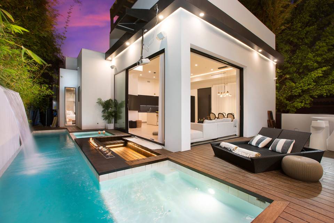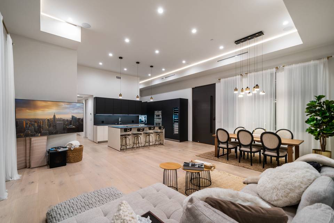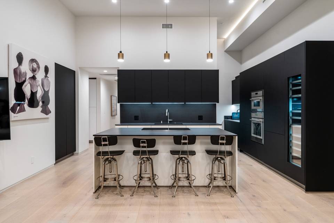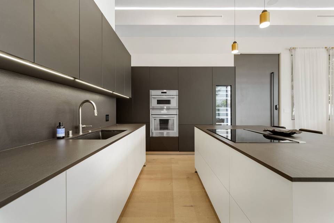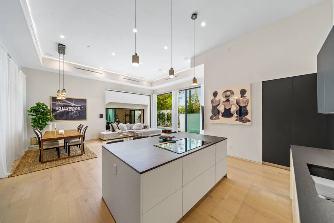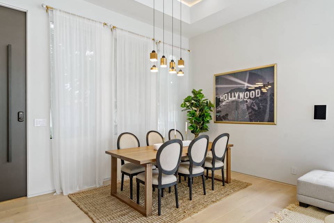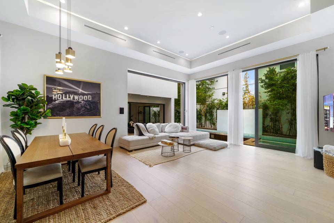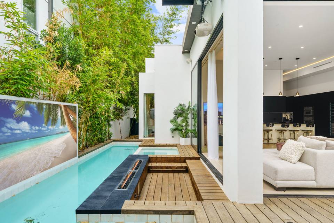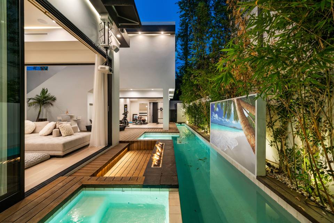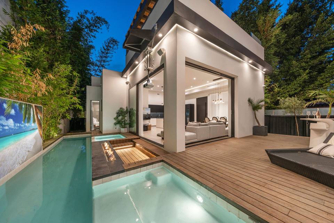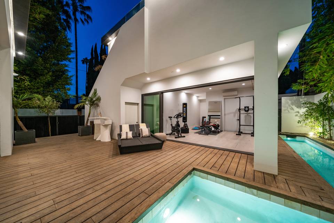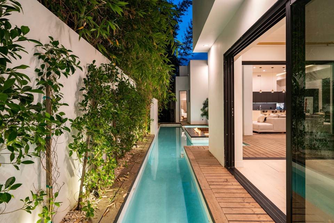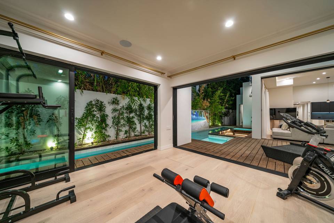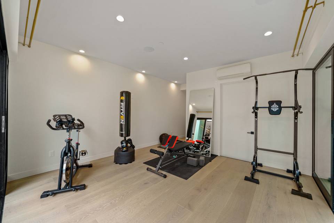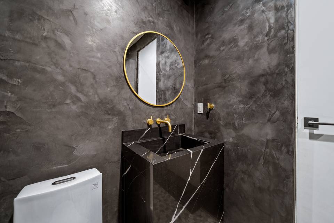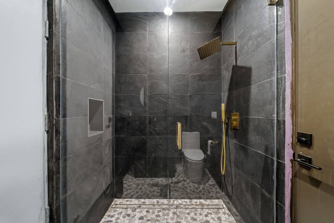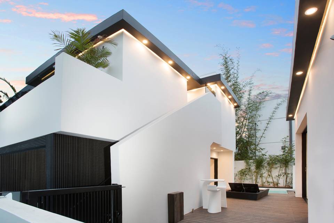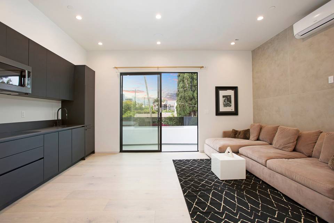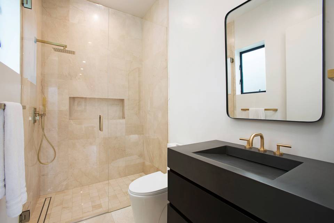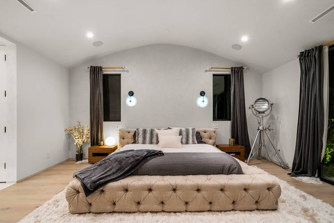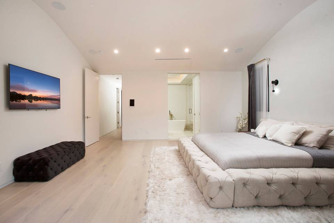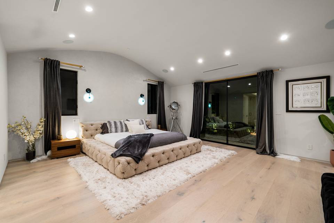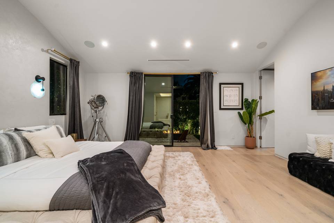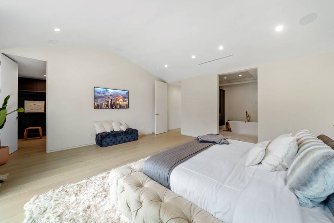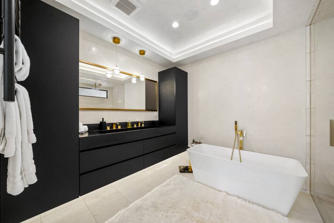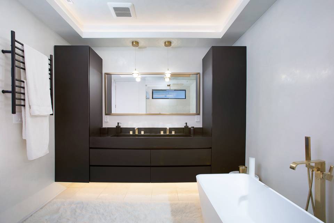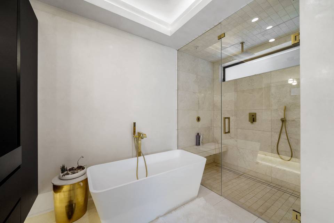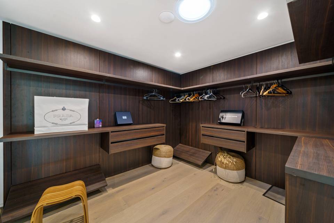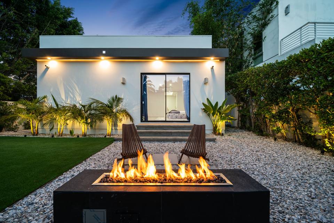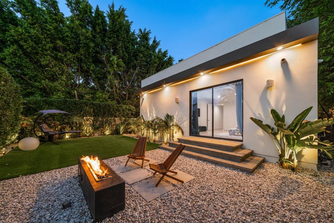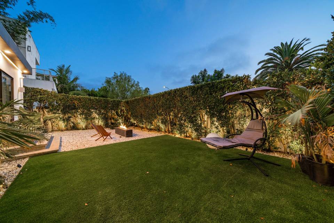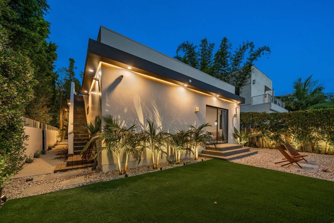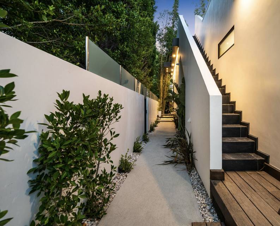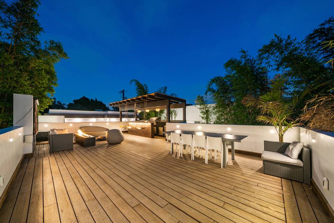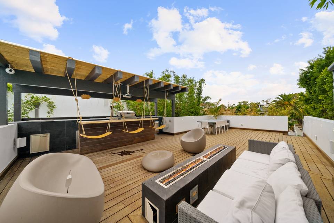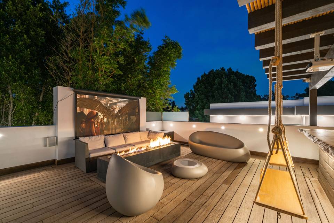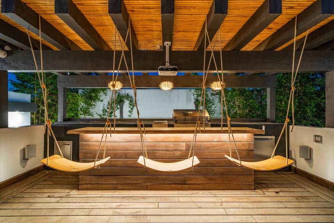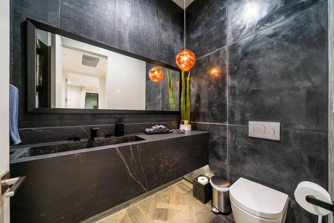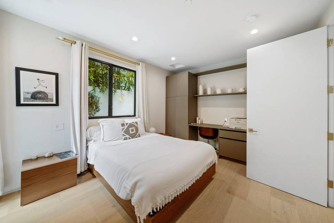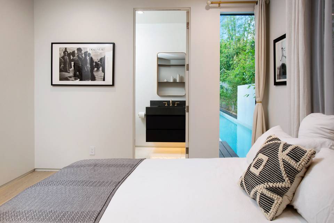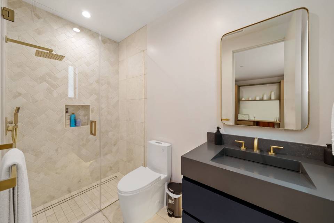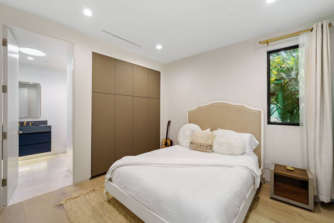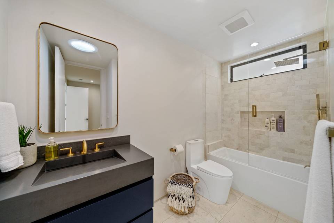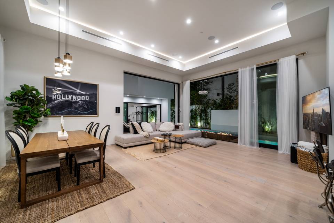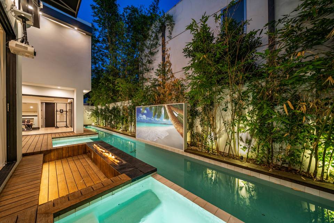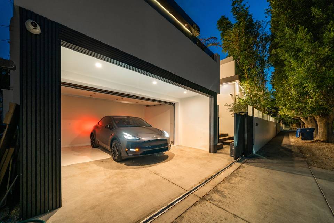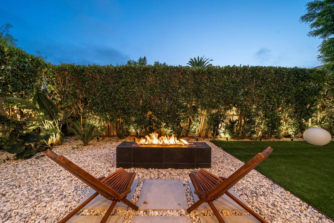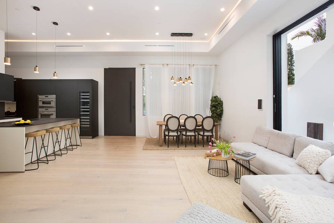

464 N Sweetzer Avenue
west hollywood, Los Angeles, CA 90048
sold
Sold Price
$3,995,000
Property Type
Single-Family
Beds
4
Full Baths
5
½ Baths
1
Property Description
A West Hollywood masterpiece in a gated community, The Tulum House offers spectacular views of the city and Hollywood sign, fresh contemporary design, and elevated architecture. With four bedrooms, five-and-a-half bathrooms, and 3,400 square feet of polished living space across one level, enjoy the space to live a life of leisure and ease in the main residence. A two-story guest home provides flexibility and possibility.
The home immediately makes an impression with a sleek, contemporary facade. Inside, an open floor plan, pristine white paint, wood floors, and brass elements curate a sophisticated oasis. The great room includes an elegant European kitchen with an island and bar seating, Italian counters, dark cabinetry, and stainless steel appliances. Connected is a dining and living area. Recessed and pendant lighting are overhead and glass doors open to the enchanting outdoor area with a pool, spa, waterfall, fire features, and an outdoor cinema. Bamboo adds lush privacy, and a wood deck invites afternoons spent lounging in the sun.
Opportunities for recreation abound with a magical rooftop that includes a deck, bar area, outdoor kitchen, theater, and swing seating—truly a special place for entertaining. Enjoy a gym, expansive primary suite with Italian plaster, private yard and firepit, and a spa-like bathroom with a marble steam shower. Each additional bedroom provides its own beautiful design elements and hotel vibes.
With great restaurants and shopping just moments away, residents will savor the convenience and lifestyle of this prime location. For those looking for a luxe home that truly has it all, you’ve arrived.
The home immediately makes an impression with a sleek, contemporary facade. Inside, an open floor plan, pristine white paint, wood floors, and brass elements curate a sophisticated oasis. The great room includes an elegant European kitchen with an island and bar seating, Italian counters, dark cabinetry, and stainless steel appliances. Connected is a dining and living area. Recessed and pendant lighting are overhead and glass doors open to the enchanting outdoor area with a pool, spa, waterfall, fire features, and an outdoor cinema. Bamboo adds lush privacy, and a wood deck invites afternoons spent lounging in the sun.
Opportunities for recreation abound with a magical rooftop that includes a deck, bar area, outdoor kitchen, theater, and swing seating—truly a special place for entertaining. Enjoy a gym, expansive primary suite with Italian plaster, private yard and firepit, and a spa-like bathroom with a marble steam shower. Each additional bedroom provides its own beautiful design elements and hotel vibes.
With great restaurants and shopping just moments away, residents will savor the convenience and lifestyle of this prime location. For those looking for a luxe home that truly has it all, you’ve arrived.
Agent Information
Property Specifics
Property Type:
Single-Family
Estimated Sq. Foot:
3,400
Lot Size:
5,571 sq. ft.
Price per Sq. Foot:
$1,175
Building Stories:
1
MLS ID:
a0U3q00000rFu0oEAC
Amenities
parking
central
gated
automatic gate
exterior security lights
pool heated and filtered
Views & Exposures
Hills
Location & Transportation
Other Property Information
Summary
General Information
- Year Built: 2021
- Architectural Style: Architectural
Parking
- Total Parking Spaces: 2
Interior and Exterior Features
Interior Features
- Living Area: 3,400 sq. ft.
- Total Bedrooms: 4
- Full Bathrooms: 5
- Half Bathrooms: 1
- Total Fireplaces: 4
Exterior Features
- Exterior Features: Detached Guest House
- View: Hills
- Security Features: Automatic Gate, Exterior Security Lights, Gated
Pool/Spa
- Pool Features: Pool Heated And Filtered
- Spa: Heated
Structure
- Building Features: Modern, New, Private, Entertainer, Prime Location
- Stories: 1
Property Information
Lot Information
- Lot Size: 5,571 sq. ft.
Utilities
- Cooling: Central
- Heating: Central
Estimated Monthly Payments
Monthly Total
$19,162
Monthly Taxes
N/A
Interest
6.00%
Down Payment
20.00%
Mortgage Calculator
Monthly Mortgage Cost
$19,162
Monthly Charges
$0
Total Monthly Payment
$19,162
Calculation based on:
Price:
$3,995,000
Charges:
$0
* Additional charges may apply
Similar Listings
All information is deemed reliable but not guaranteed. Copyright 2024 The Agency. All rights reserved.
Last checked: Apr 28, 2024, 2:24 PM UTC
