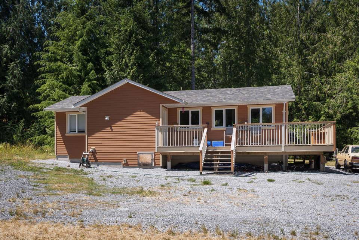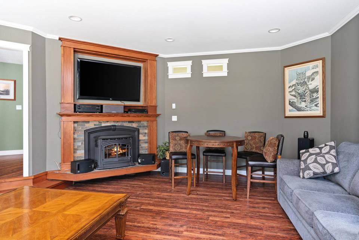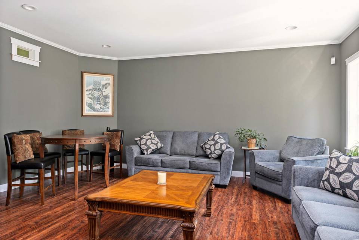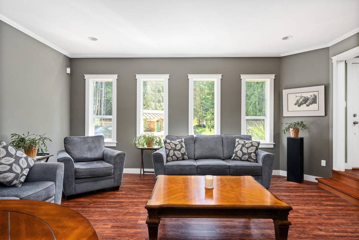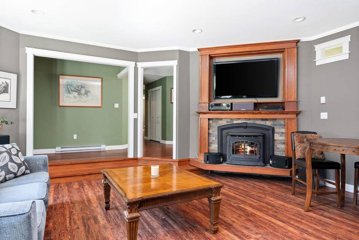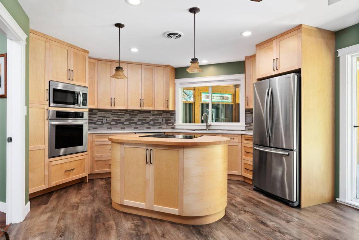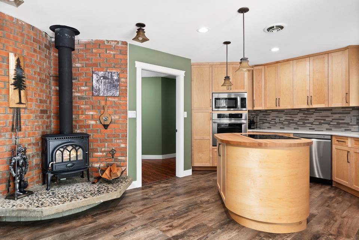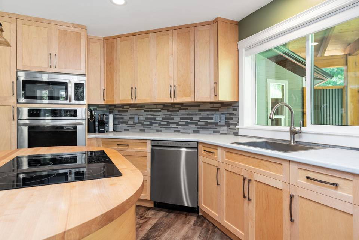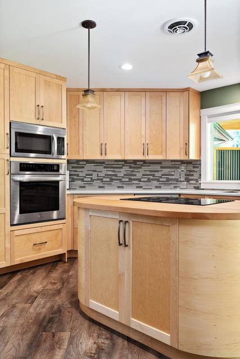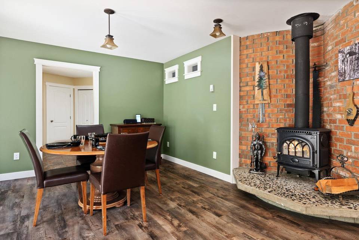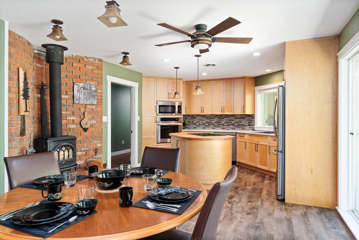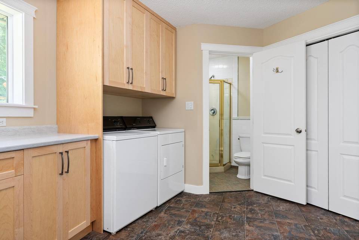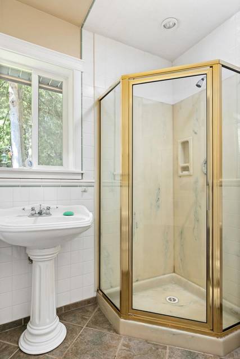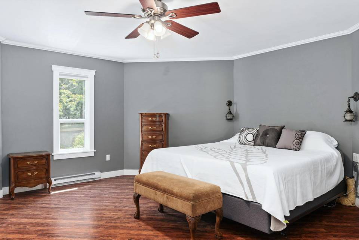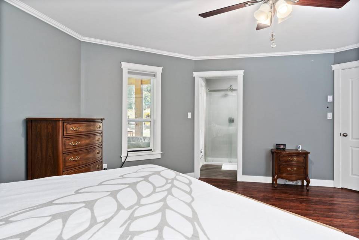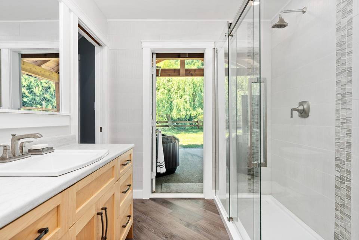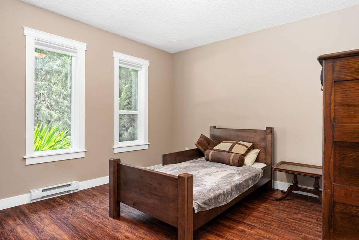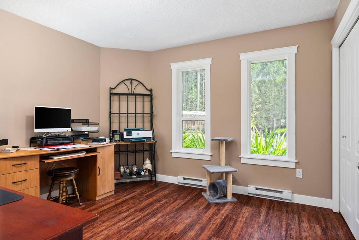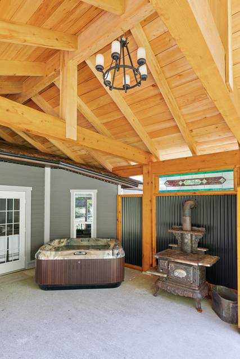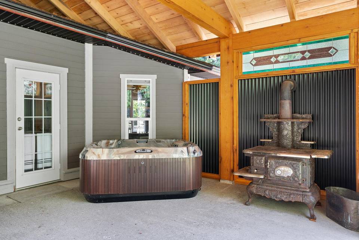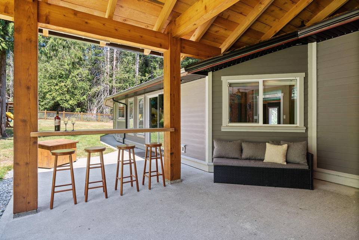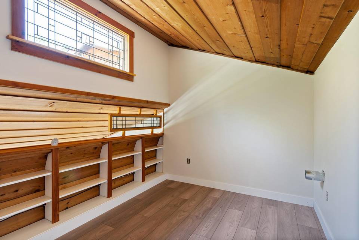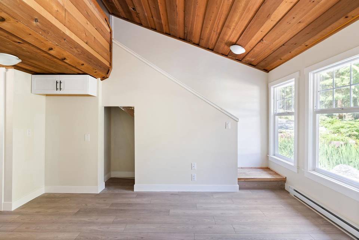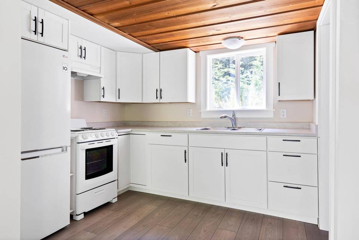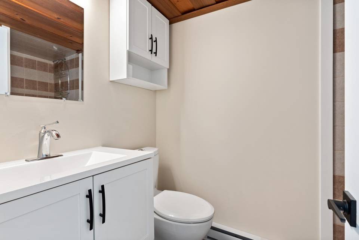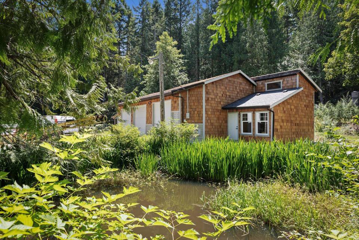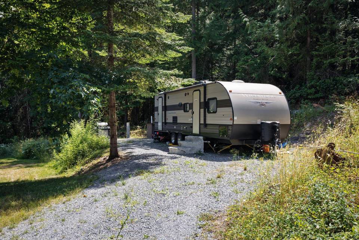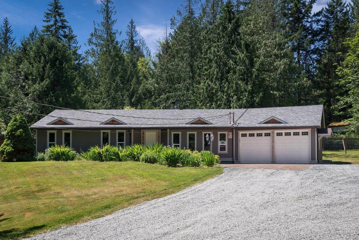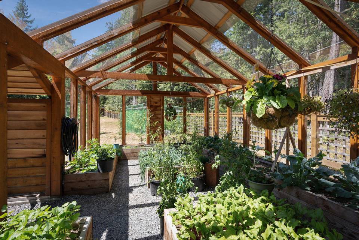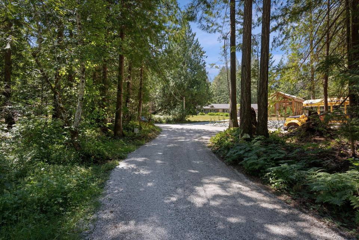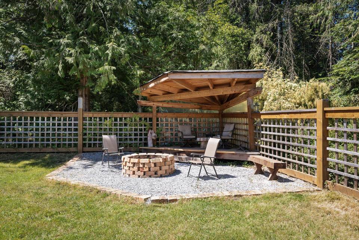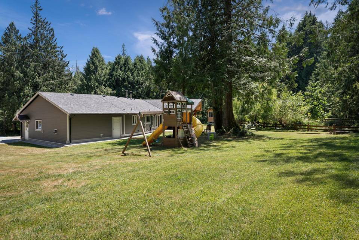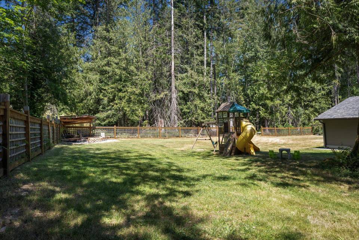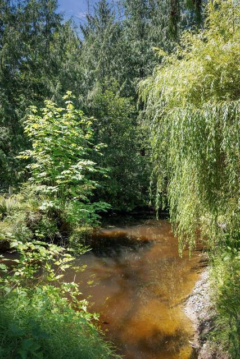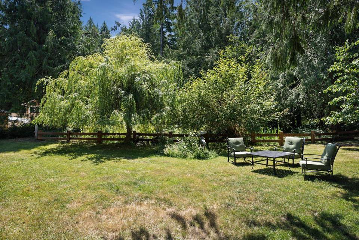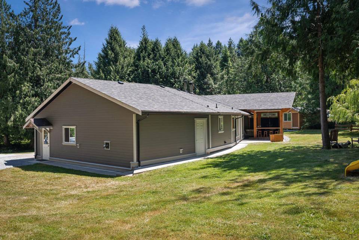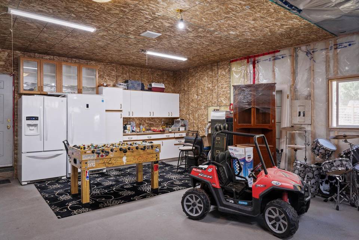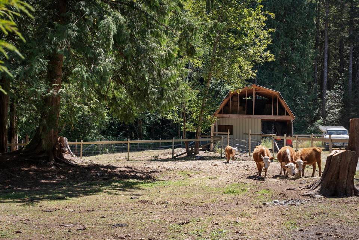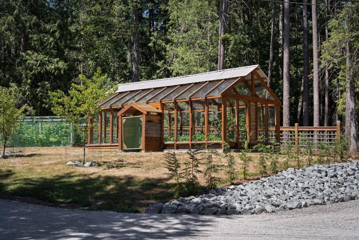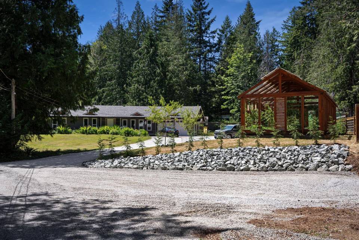

2656 Moncur Road
Shawnigan Lake, BC V0R2W3, Canada
sold
Sold Price
CA$1,725,000
Property Type
Single-Family
Beds
6
Baths
5
Property Description
Stunning Shawnigan Lake acreage with multiple dwellings. This is it, the one you have been waiting for. The property where your dreams come true. Down the long private driveway you will be greeted by the beautifully updated three-bedroom, two-bathroom main home with an attached oversized two-car garage, beside the stunning greenhouse and berry/kiwi patch. Tucked away is the separate two-bedroom, one-bathroom cottage built in 2015, next to an RV pad fully serviced underground with 50 amp power, sewer and water. You will love the over-height three-bay garage, redone in cedar shake, with an attached two-stall barn, feed/tack room, and a brand-new tiny home with loft to the right. There's an additional large barn with a hayloft above. Not to mention a four-bay carport, new shed, two ponds, and much more. The property is just across the road from the lake, with tons of public road ends, the boat launch is a minute away, plus all the amenities in the village. Properties like this are rare, do not miss this opportunity.
Agent Information
Outside Listing Agent
Property Specifics
Property Type:
Single-Family
Estimated Sq. Foot:
3,036
Lot Size:
2.00 ac.
Price per Sq. Foot:
Building Stories:
N/A
MLS® Number:
a0U3q00000v2pTZEAY
Amenities
parking
fireplace
ceiling fan
electric
carport
baseboard
wood
parking attached
parking driveway
parking detached
parking carport
parking carport attached
fireplace electric
fireplace wood stove insert
fireplace pellet stove
Location & Transportation
Other Property Information
Summary
General Information
- Year Built: 1979
- Architectural Style: Other
Parking
- Total Parking Spaces: 10
- Parking Features: Parking Attached, Parking Carport, Parking Carport Attached, Parking Detached, Parking Driveway
- Carport: Yes
- Attached Garage: Yes
Interior and Exterior Features
Interior Features
- Living Area: 3,036 sq. ft.
- Total Bedrooms: 6
- Full Bathrooms: 5
- Fireplace: Fireplace Electric, Fireplace Pellet Stove, Fireplace Wood Stove Insert
- Total Fireplaces: 4
Structure
- Building Features: Extensive home improvements!, Income properties already run, 2.0 acres of land w/ potential, Custom cabinets, stained glass, Private location near village
Property Information
Lot Information
- Lot Size: 2.00 ac.
Utilities
- Cooling: Ceiling Fan
- Heating: Baseboard, Electric, Wood
Estimated Monthly Payments
Monthly Total
$6,084
Monthly Taxes
N/A
Interest
6.00%
Down Payment
20.00%
Mortgage Calculator
Monthly Mortgage Cost
$6,084
Monthly Charges
Total Monthly Payment
$6,084
Calculation based on:
Price:
$1,268,382
Charges:
* Additional charges may apply
Similar Listings
All information is deemed reliable but not guaranteed. Copyright 2024 The Agency. All rights reserved.
Last checked: May 7, 2024, 3:07 AM UTC
