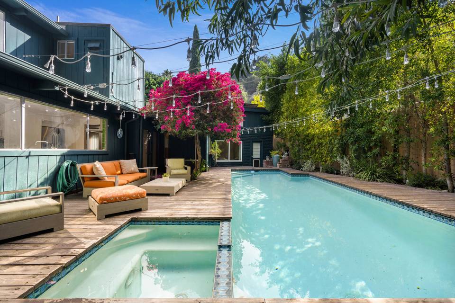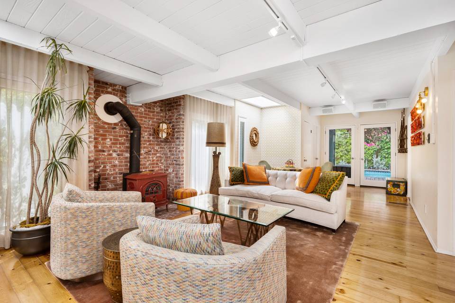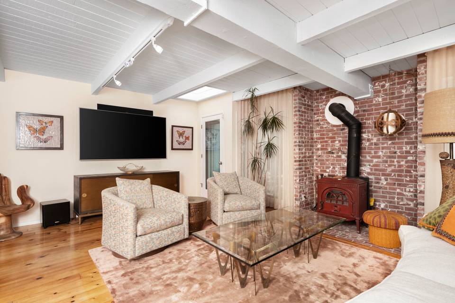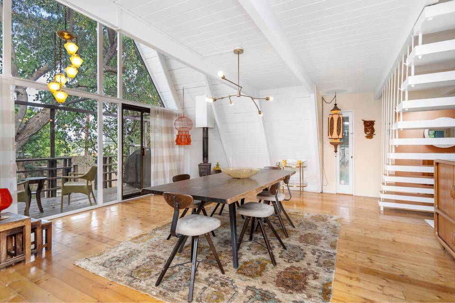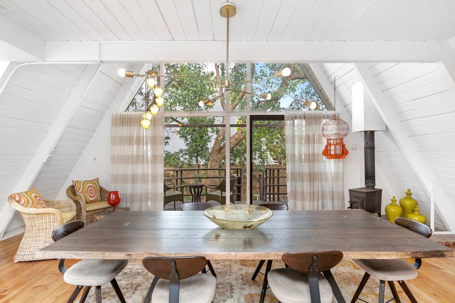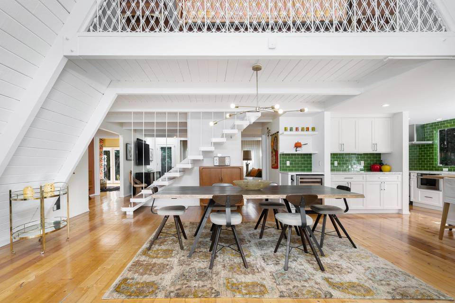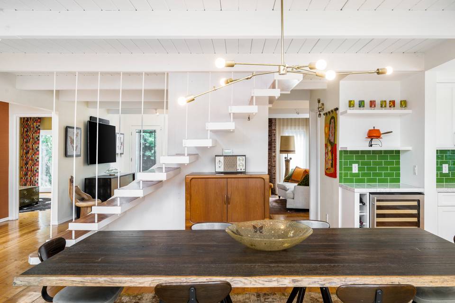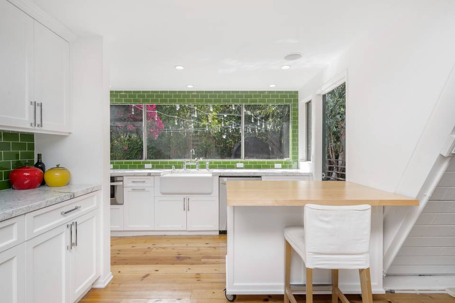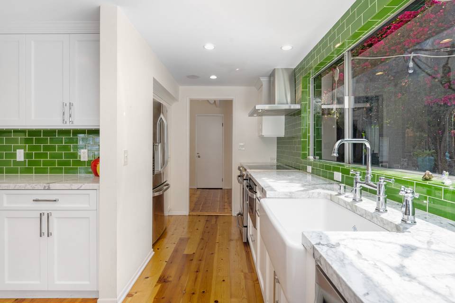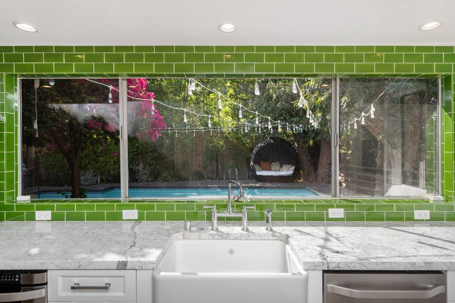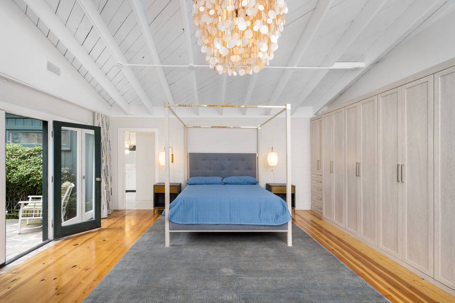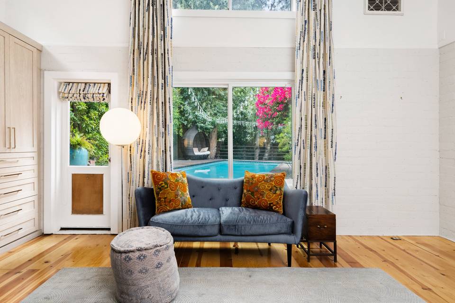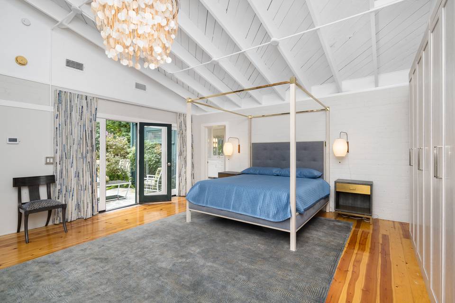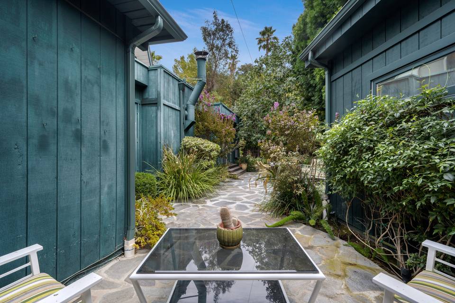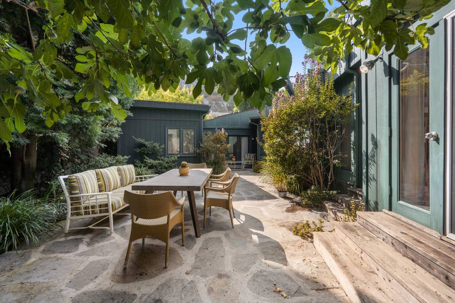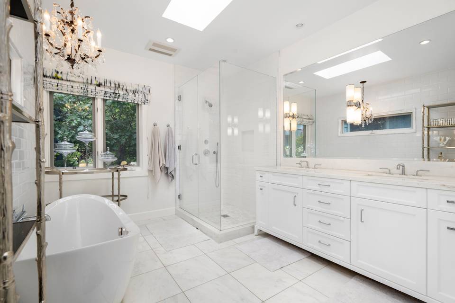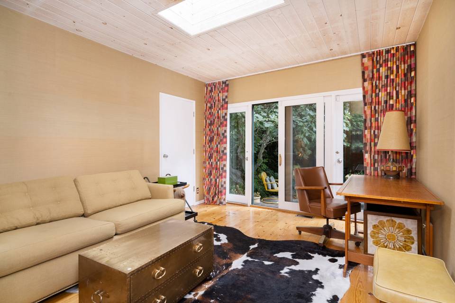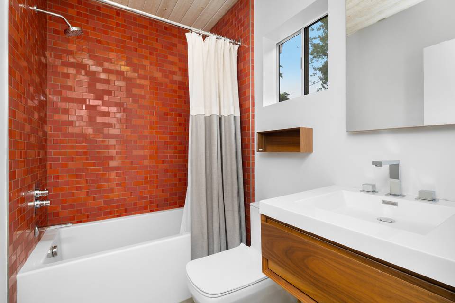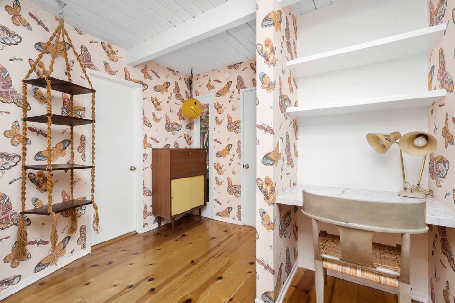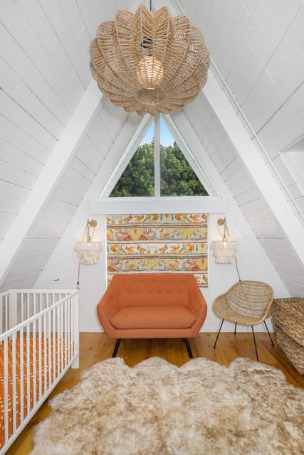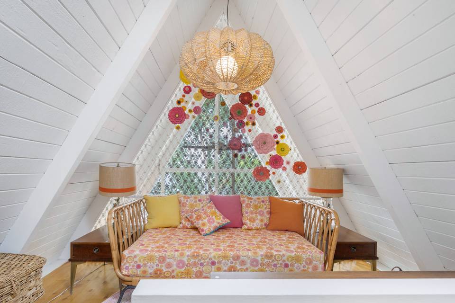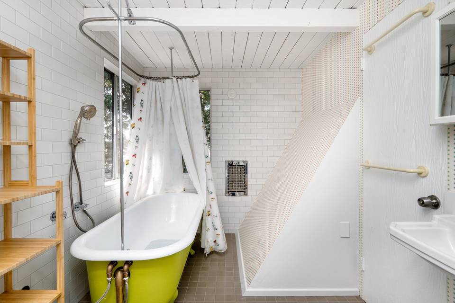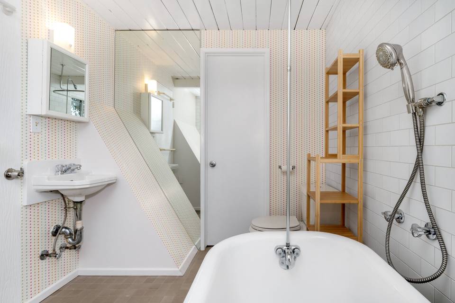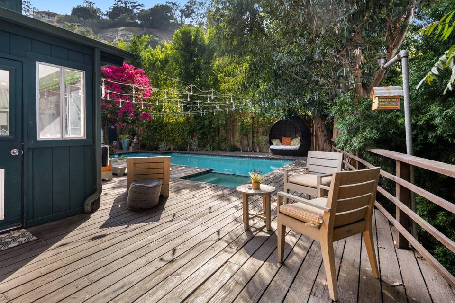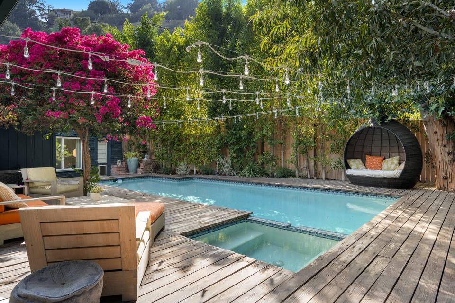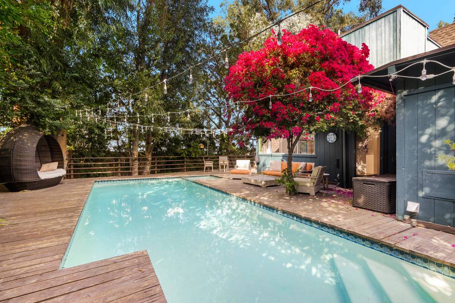

4173 Sunswept Drive
Studio City, CA 91604
sold
Last Listed Price
$1,500,000
Property Type
Single-Family
Beds
3
Baths
4
Property Description
This extraordinarily charming A-frame getaway offers a picture-perfect blend of rustic bones, Los Angeles flair, and lush landscaping in a prime Studio City location south of Ventura Blvd. and moments away from the Studio City village and farmers market. Enter the main level to find an airy, sun-drenched living room with a wood-burning stove and skylights throughout. The dining room boasts 20-foot A-frame ceilings, an outdoor balcony with massive tree-top views, and a second wood-burning stove. Not to be outdone, the light-infused kitchen offers updated cabinetry, new stainless steel appliances, gorgeous quartz countertops, and serene views out to the pool and lush greenery including ten different types of fruit trees. The main level contains two of the three bedrooms including the primary suite, which features soaring vaulted ceilings, an enormous wall-to-wall closet, and an entirely remodeled en-suite bathroom complete with a soaking tub and a glass walk-in shower. The third bedroom can be found upstairs, showcasing more A-frame ceilings, large windows that bathe the space in natural light, and a full en-suite bathroom. The grounds include a completely private heated pool and spa, expansive pool deck, secluded garden, outdoor dining area, and effortless parking for up to three cars. This is why people move to Studio City.
Agent Information

Property Specifics
Property Type:
Single-Family
Estimated Sq. Foot:
2,332
Lot Size:
7,884 sq. ft.
Price per Sq. Foot:
$643
Building Stories:
2
MLS ID:
a0U3q00000rFYFBEA4
Amenities
central
pool heated
pool in ground
fireplace living room
parking carport attached
fireplace dining
multi/zone
heated pool and spa
Views & Exposures
LandscapePoolTrees/Woods
Location & Transportation
Other Property Information
Summary
General Information
- Year Built: 1969
- Architectural Style: A-Frame
Parking
- Total Parking Spaces: 5
- Parking Features: Parking Carport Attached
- Carport: Yes
- Attached Garage: Yes
Interior and Exterior Features
Interior Features
- Living Area: 2,332 sq. ft.
- Total Bedrooms: 3
- Full Bathrooms: 4
- Fireplace: Fireplace Dining, Fireplace Living room
Exterior Features
- View: Landscape, Pool, Trees/Woods
Pool/Spa
- Pool Features: Heated pool and spa, Pool Heated, Pool In Ground
- Spa: Heated, In Ground
Structure
- Building Features: Soaring A-frame cielings, Prime Studio City location, Sun-drenched living spaces, Indoor-outdoor living
- Stories: 2
Property Information
Lot Information
- Lot Size: 7,884 sq. ft.
Utilities
- Cooling: Central, Multi/Zone
- Heating: Central
Estimated Monthly Payments
Monthly Total
$7,195
Monthly Taxes
N/A
Interest
6.00%
Down Payment
20.00%
Mortgage Calculator
Monthly Mortgage Cost
$7,195
Monthly Charges
$0
Total Monthly Payment
$7,195
Calculation based on:
Price:
$1,500,000
Charges:
$0
* Additional charges may apply
Similar Listings
All information is deemed reliable but not guaranteed. Copyright 2024 The Agency. All rights reserved.
Last checked: Apr 26, 2024, 6:13 AM UTC
