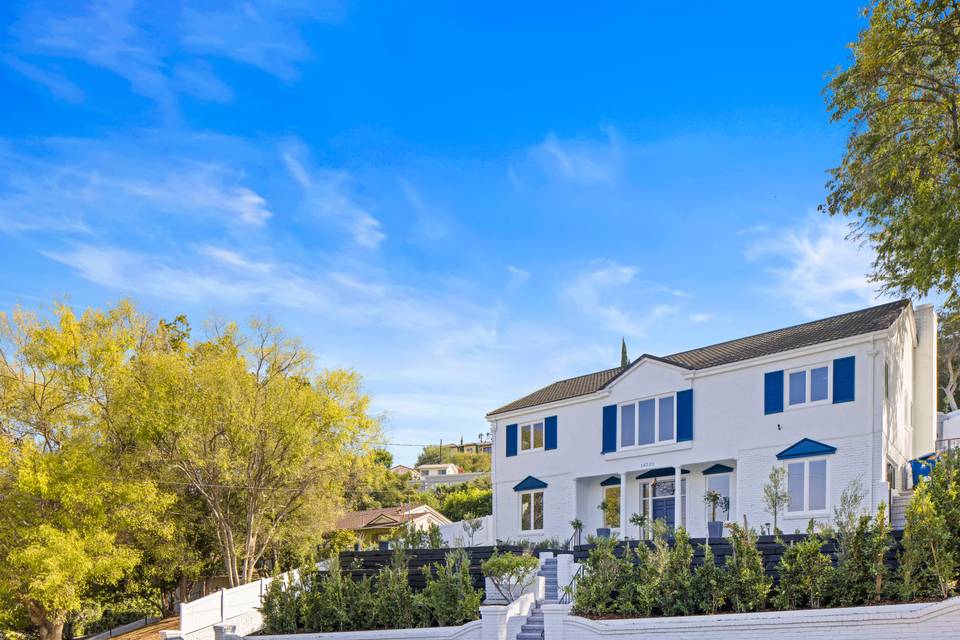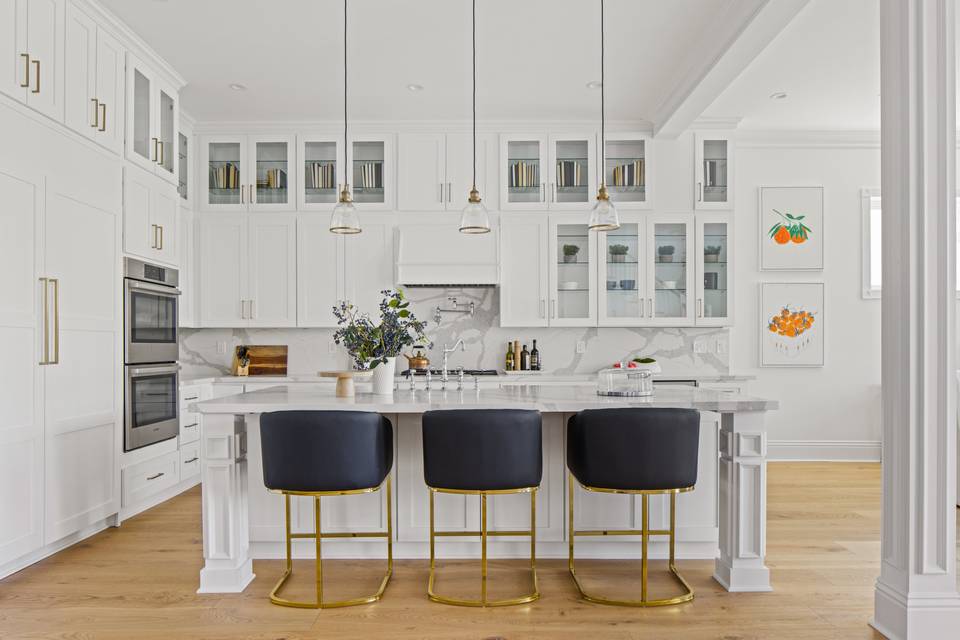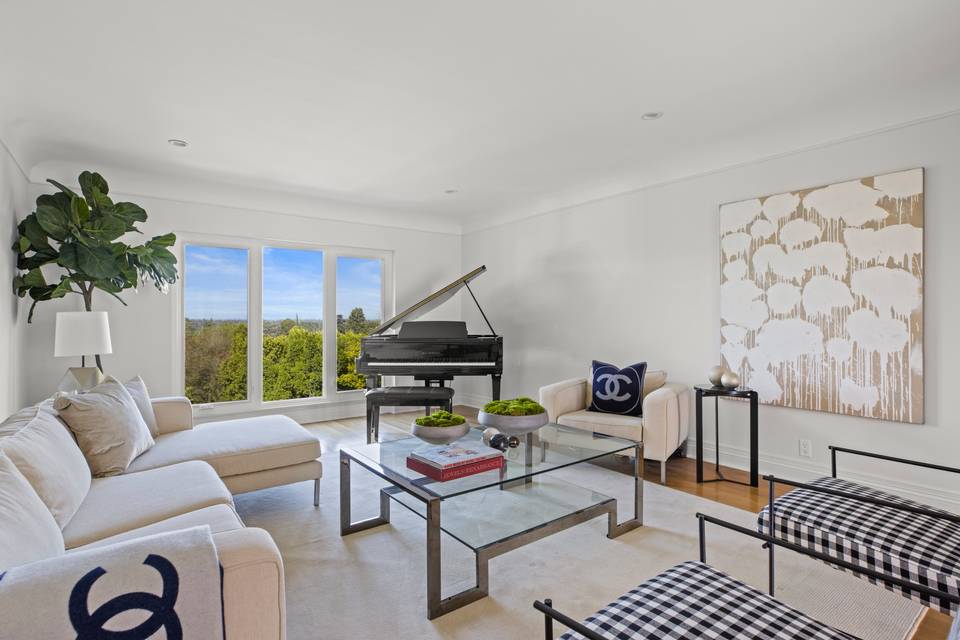

14522 Valley Vista Boulevard
Sherman Oaks, CA 91403
sold
Last Listed Price
$2,695,000
Property Type
Single-Family
Beds
4
Baths
4
Property Description
Elevated and tucked behind lush landscaping on a one-third acre lot, 14522 Valley Vista offers nothing short of timeless elegance. Located South of the Boulevard in the highly desirable Sherman Oaks community, this newly reimagined two-story traditional gem makes a grand impression.
Walk through a dramatic formal foyer into this immaculately turnkey 4-bedroom estate, swathed in an abundance of natural light. With new white oak wood floors throughout, crown molding, farmhouse sink, and designer light fixtures and cabinetry, every detail has been tastefully accounted for. The chef-inspired kitchen boasts quartz marble countertops, stainless steel appliances including a dual oven, wood paneled refrigerator and custom white cabinetry with brass hardware - a perfect touch of character and sophistication.
The main level offers an expansive open floor plan seamlessly integrated with the state-of-the-art kitchen, living and dining room areas, and a gorgeous main level corner suite with picturesque views. Three additional suites await on the second level, including an expansive primary which boasts vista views, walk-in closet and new spa-inspired bathroom complete with a freestanding tub, massive frameless glass shower and double vanity.
The backyard features a resort-style pool, a private outdoor patio with a fireplace, and a swanky office and gym; ideal for that work-from-home lifestyle. Further upgrades to the home include new electrical, 2-pane windows, recessed lighting, new A/C, garage doors for 3-cars, exterior gates, pool heating unit, kitchen, all bathrooms, Nest and new flooring throughout.
This traditional gem commands the upmost in luxury and won’t last long! Enjoy Sherman Oaks living at its finest with proximity to chic dining and shopping.
Walk through a dramatic formal foyer into this immaculately turnkey 4-bedroom estate, swathed in an abundance of natural light. With new white oak wood floors throughout, crown molding, farmhouse sink, and designer light fixtures and cabinetry, every detail has been tastefully accounted for. The chef-inspired kitchen boasts quartz marble countertops, stainless steel appliances including a dual oven, wood paneled refrigerator and custom white cabinetry with brass hardware - a perfect touch of character and sophistication.
The main level offers an expansive open floor plan seamlessly integrated with the state-of-the-art kitchen, living and dining room areas, and a gorgeous main level corner suite with picturesque views. Three additional suites await on the second level, including an expansive primary which boasts vista views, walk-in closet and new spa-inspired bathroom complete with a freestanding tub, massive frameless glass shower and double vanity.
The backyard features a resort-style pool, a private outdoor patio with a fireplace, and a swanky office and gym; ideal for that work-from-home lifestyle. Further upgrades to the home include new electrical, 2-pane windows, recessed lighting, new A/C, garage doors for 3-cars, exterior gates, pool heating unit, kitchen, all bathrooms, Nest and new flooring throughout.
This traditional gem commands the upmost in luxury and won’t last long! Enjoy Sherman Oaks living at its finest with proximity to chic dining and shopping.
Agent Information
Property Specifics
Property Type:
Single-Family
Estimated Sq. Foot:
3,512
Lot Size:
0.31 ac.
Price per Sq. Foot:
$767
Building Stories:
N/A
MLS ID:
a0U3q00000rFct7EAC
Amenities
pool in ground
resort style pool
Location & Transportation
Other Property Information
Summary
General Information
- Year Built: 1941
- Architectural Style: Traditional
Interior and Exterior Features
Interior Features
- Interior Features: Chef Inspired Kitchen
- Living Area: 3,512 sq. ft.
- Total Bedrooms: 4
- Full Bathrooms: 4
Pool/Spa
- Pool Features: Resort Style Pool, Pool In Ground
Structure
- Building Features: Reimagined 4 Bdrm Estate, Expansive Primary Suite, Spa-Inspired Primary Bath
Property Information
Lot Information
- Lot Size: 0.31 ac.
Utilities
- Cooling: Yes
- Heating: Yes
Estimated Monthly Payments
Monthly Total
$12,926
Monthly Taxes
N/A
Interest
6.00%
Down Payment
20.00%
Mortgage Calculator
Monthly Mortgage Cost
$12,926
Monthly Charges
$0
Total Monthly Payment
$12,926
Calculation based on:
Price:
$2,695,000
Charges:
$0
* Additional charges may apply
Similar Listings
All information is deemed reliable but not guaranteed. Copyright 2024 The Agency. All rights reserved.
Last checked: Apr 26, 2024, 12:04 AM UTC



