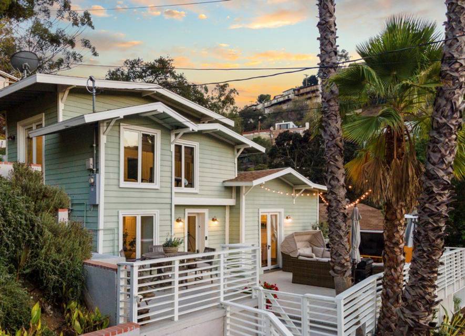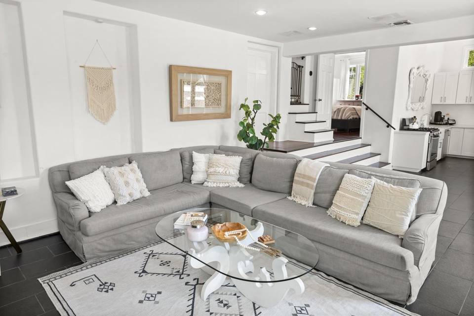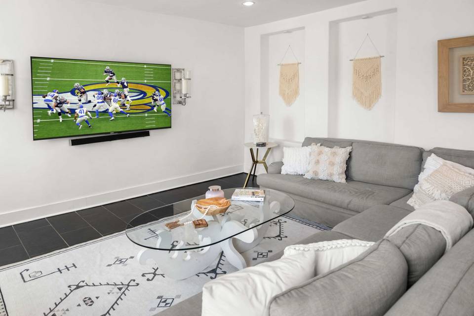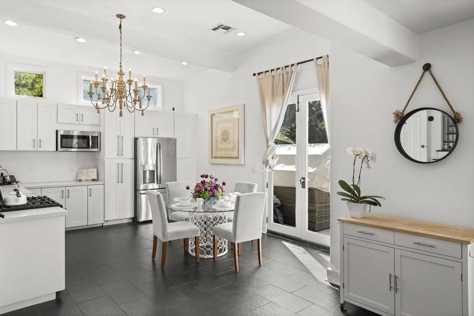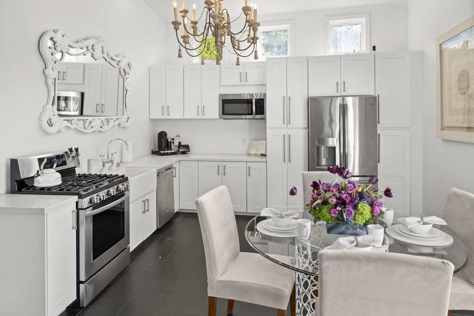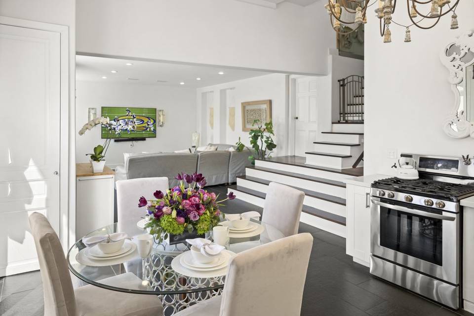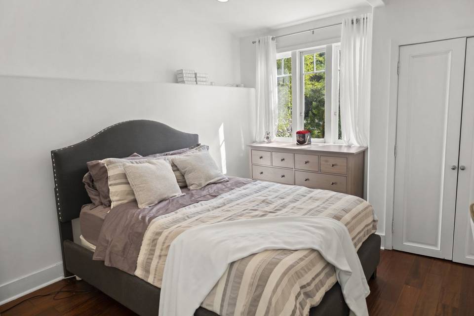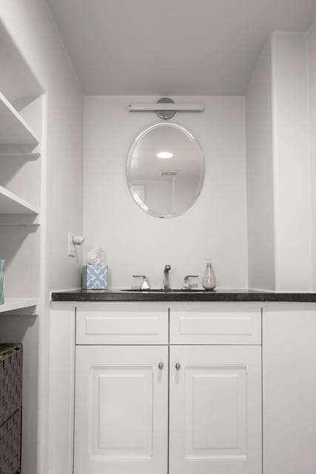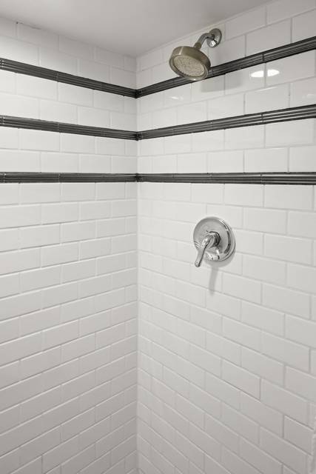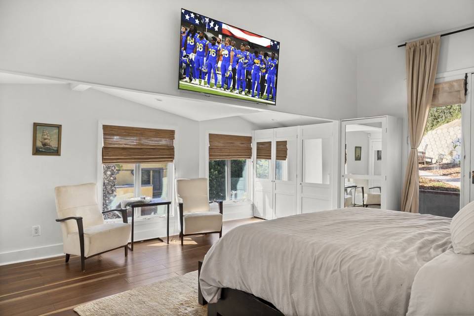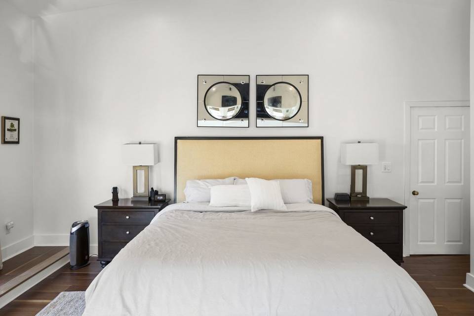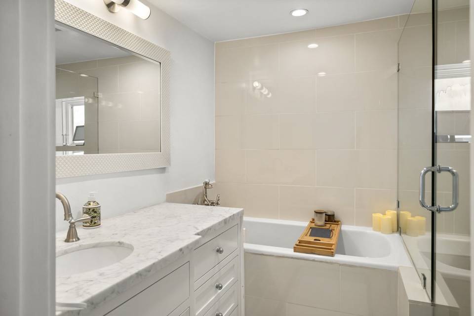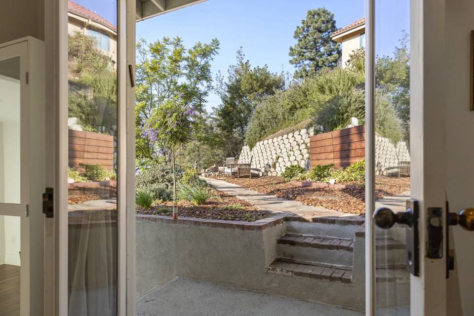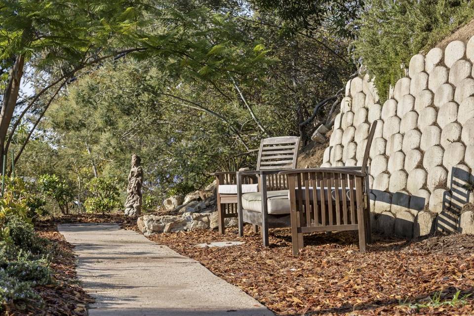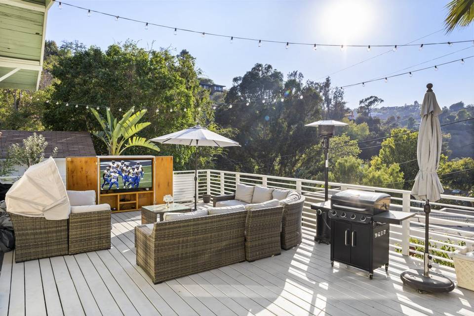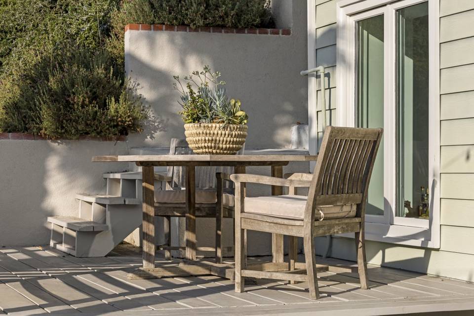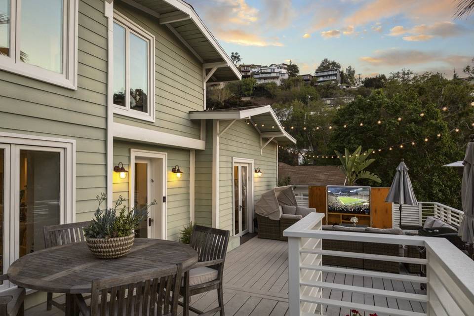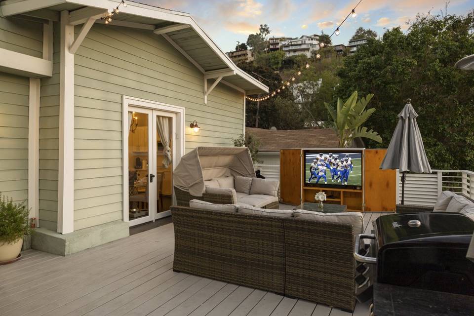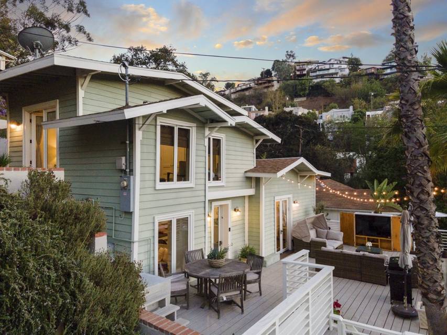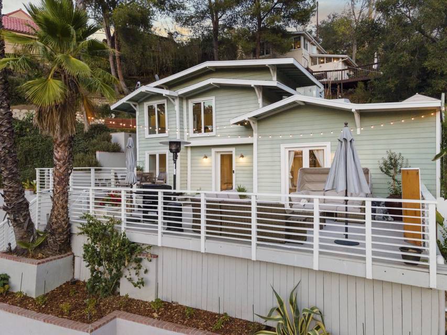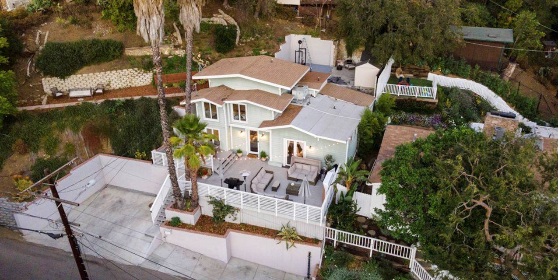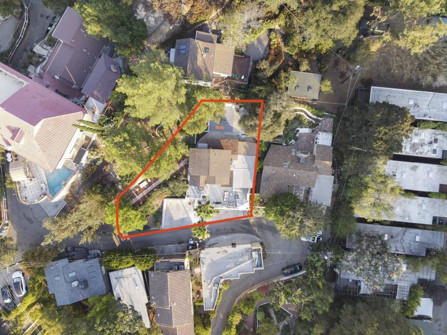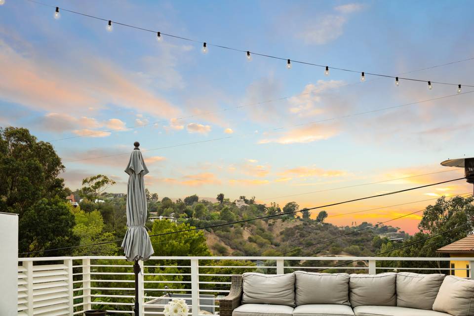

7206 Sycamore Trail
Hollywood Hills, Los Angeles, CA 90068
sold
Last Listed Price
$1,199,000
Property Type
Single-Family
Beds
2
Full Baths
2
½ Baths
1
Property Description
Nestled high in the Hollywood Hills on an 8,000-square-foot property, this recently updated two-bedroom, two and one-half bathroom home offers exquisite views, luxe outdoor spaces, and gorgeous interiors by celebrity designer, Willa Ford. With two parcels numbers and room to grow, residents have the opportunity to expand the existing 1,209-square-foot home.
On the terraced grounds is the beautifully curated residence, surrounded by lush greenery. Inside, an open floor plan includes recessed lighting and rectangular slate flooring. Bright and light, the kitchen has tall white cabinetry, a chandelier, and a dining area. Connected is the comfortable living room. Doors open to the large deck, where impressive views of the hills and magical sunsets steal the spotlight. The deck has a media cabinet with a flatscreen, so residents can enjoy cozy under-the-stars movie nights or host barbecues and watch football.
The spacious primary suite features a tall, wood-beamed ceiling and French doors open to a lovely, landscaped terrace—perfect for morning coffee and a good book. The primary bathroom includes a glass-enclosed shower and a soaking tub.
For those looking for indoor-outdoor living in the Hollywood Hills, this home is a treasure. Four off-street parking spots are available, a rarity in the hills. Offering privacy as well as proximity to great restaurants, several studios, and ample entertainment, enjoy the best of both worlds at 7206 Sycamore Trail.
On the terraced grounds is the beautifully curated residence, surrounded by lush greenery. Inside, an open floor plan includes recessed lighting and rectangular slate flooring. Bright and light, the kitchen has tall white cabinetry, a chandelier, and a dining area. Connected is the comfortable living room. Doors open to the large deck, where impressive views of the hills and magical sunsets steal the spotlight. The deck has a media cabinet with a flatscreen, so residents can enjoy cozy under-the-stars movie nights or host barbecues and watch football.
The spacious primary suite features a tall, wood-beamed ceiling and French doors open to a lovely, landscaped terrace—perfect for morning coffee and a good book. The primary bathroom includes a glass-enclosed shower and a soaking tub.
For those looking for indoor-outdoor living in the Hollywood Hills, this home is a treasure. Four off-street parking spots are available, a rarity in the hills. Offering privacy as well as proximity to great restaurants, several studios, and ample entertainment, enjoy the best of both worlds at 7206 Sycamore Trail.
Agent Information
Property Specifics
Property Type:
Single-Family
Estimated Sq. Foot:
1,209
Lot Size:
8,000 sq. ft.
Price per Sq. Foot:
$992
Building Stories:
2
MLS ID:
a0U3q00000rFXJYEA4
Amenities
Central
Parking Driveway
Fireplace None
Parking
Views & Exposures
CanyonHills
Location & Transportation
Other Property Information
Summary
General Information
- Year Built: 1922
- Architectural Style: Cape Cod
Parking
- Total Parking Spaces: 4
- Parking Features: Parking Driveway
Interior and Exterior Features
Interior Features
- Living Area: 1,209 sq. ft.
- Total Bedrooms: 2
- Full Bathrooms: 2
- Half Bathrooms: 1
- Fireplace: Fireplace None
Exterior Features
- View: Canyon, Hills
Structure
- Building Features: Private, Lush grounds, Celebrity designed, Impressive views, outdoor gym
- Stories: 2
Property Information
Lot Information
- Lot Size: 8,000 sq. ft.
Utilities
- Cooling: Central
Estimated Monthly Payments
Monthly Total
$5,751
Monthly Taxes
N/A
Interest
6.00%
Down Payment
20.00%
Mortgage Calculator
Monthly Mortgage Cost
$5,751
Monthly Charges
$0
Total Monthly Payment
$5,751
Calculation based on:
Price:
$1,199,000
Charges:
$0
* Additional charges may apply
Similar Listings
All information is deemed reliable but not guaranteed. Copyright 2024 The Agency. All rights reserved.
Last checked: May 2, 2024, 10:24 PM UTC
