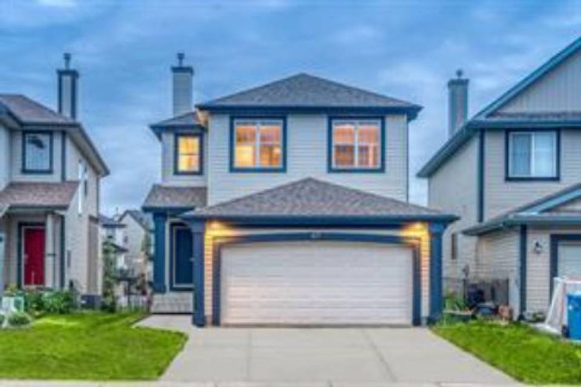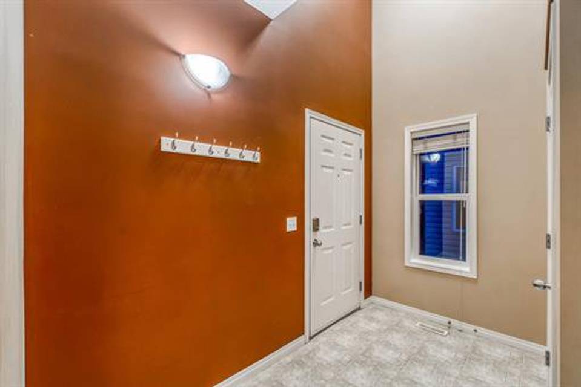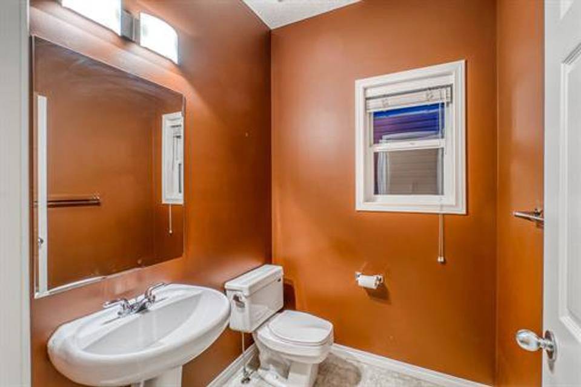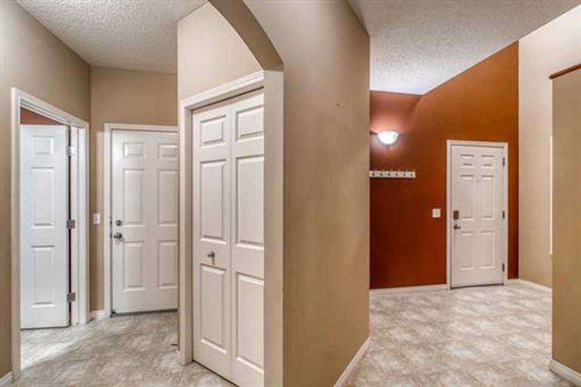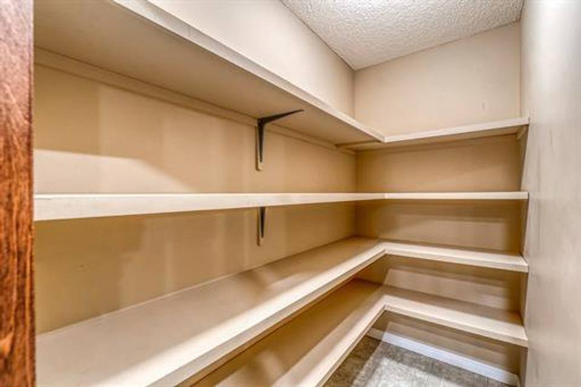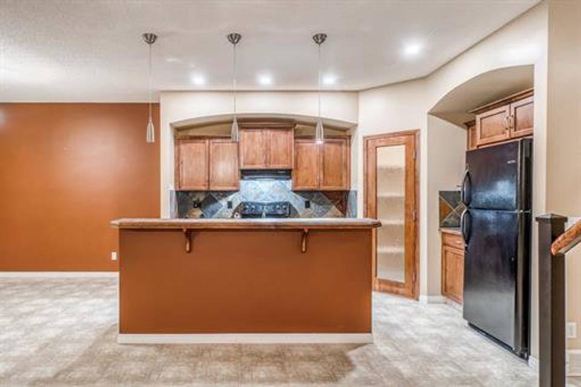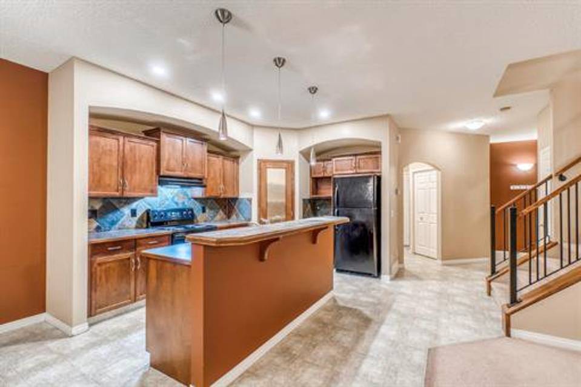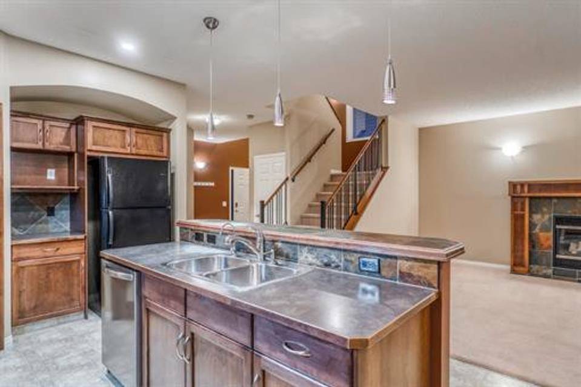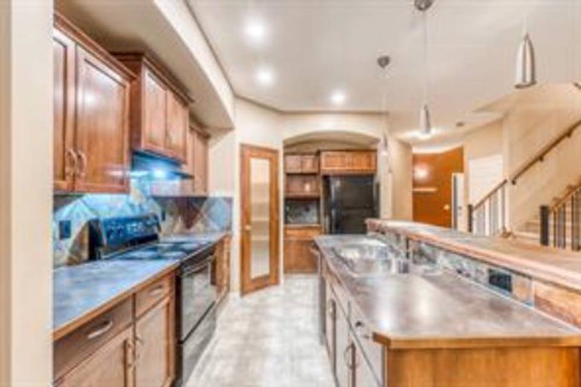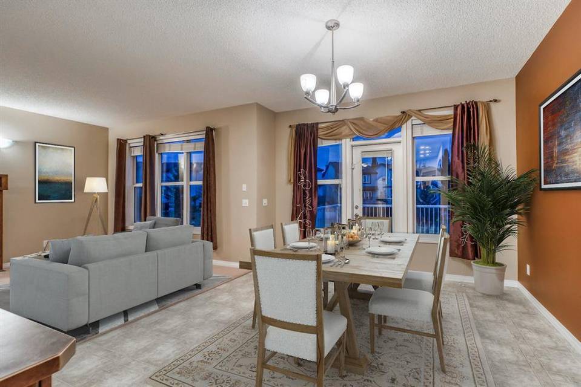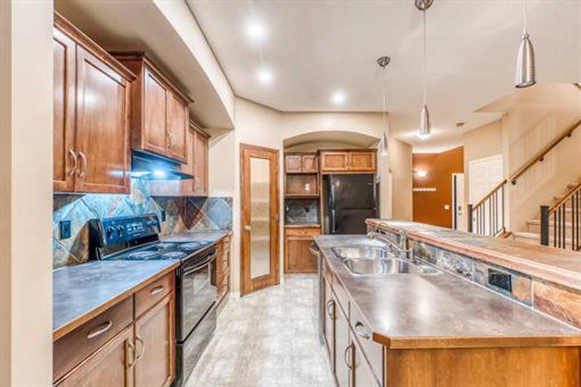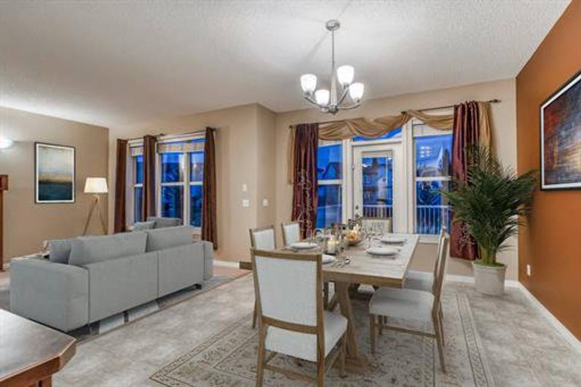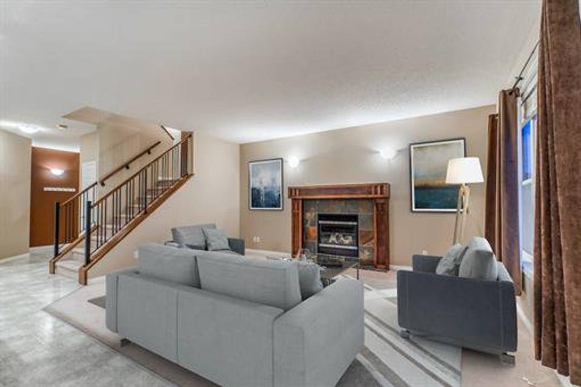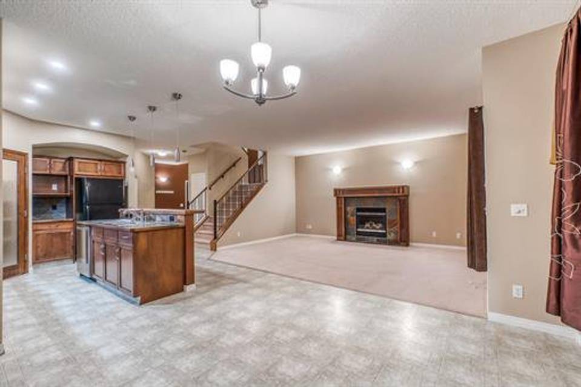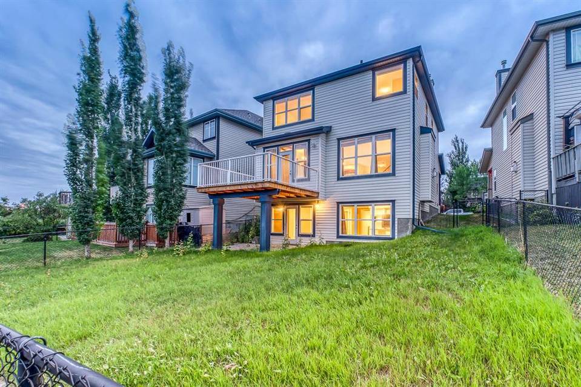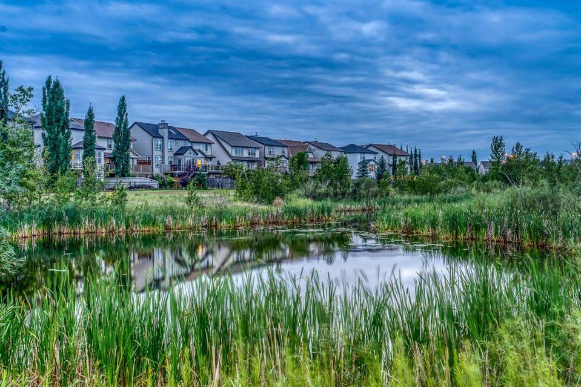

67 Se Copperfield Close
Copperfield, Calgary, AB T2Z 4L3, Canada
sold
Last Listed Price
CA$519,900
Property Type
Single-Family
Beds
3
Baths
3
Property Description
Welcome to Copperfield. A perfect family community in Calgary's Southeast. Located in a quiet cul-de-sac, this full walkout home is ready for its new owners. Backing onto a walking path and pond, with 3 bedrooms and 3.5 baths and featuring over 2,600 sq ft of living space. The main level is perfect for couples or growing families with the living room and dining area all open and in view of the centerpiece of the home, the kitchen. The kitchen features a spacious walk-in pantry, an island with a sink and plenty of storage throughout. Continuing on the main level is a tile surround gas fireplace coupled with a mantle to place family portraits or home enhancing decor items. A 2 piece bathroom, mud room area and access to your double attached garage complete the features on the main level. The Upper Level has a great space for a homework area for the kids or home office area. The Owner's suite boasts updated laminate flooring, a good size walk-in closet and a 4 piece ensuite bathroom featuring a soaker tub and walk in shower. On the lower walkout level is where you'll find a Family Room featuring a built-in entertainment stand with shelving and storage perfect for surround speakers, movie or book storage and more. A great feature of the lower level is a closed in private area den with french doors, perfect for a private Home Office, organizing kids toys, poker table or whatever your family needs are. A 3 piece bathroom with a shower, two storage areas and your direct access to the backyard finish off the walkout lower level. This home backs onto that walking path that leads to a playground a minute walk away. Nearby schools, parks, shopping, grocery stores, restaurants and quick access to 22x are why you should choose Copperfield. Note: Brand New paved driveway to be installed and poured in August 2021.
Agent Information
Property Specifics
Property Type:
Single-Family
Estimated Sq. Foot:
1,919
Lot Size:
4,467 sq. ft.
Price per Sq. Foot:
Building Stories:
N/A
MLS® Number:
a0U3q00000rFNd2EAG
Amenities
parking
finished basement
fireplace
kitchen island
natural gas
basement
central
forced air
air conditioning
fireplace gas
Location & Transportation
Other Property Information
Summary
General Information
- Year Built: 2003
- Architectural Style: A-Frame
Parking
- Total Parking Spaces: 4
Interior and Exterior Features
Interior Features
- Interior Features: Kitchen Island
- Living Area: 1,919 sq. ft.
- Total Bedrooms: 3
- Full Bathrooms: 3
- Fireplace: Fireplace Gas
- Total Fireplaces: 1
Structure
- Building Features: Fenced, Deck, Soaking Tub, Walk-In Closet
- Basement: Finished Basement, Walk-Out
Property Information
Lot Information
- Lot Size: 4,467 sq. ft.
Utilities
- Cooling: Air Conditioning, Central
- Heating: Forced Air, Natural Gas
Estimated Monthly Payments
Monthly Total
$1,834
Monthly Taxes
N/A
Interest
6.00%
Down Payment
20.00%
Mortgage Calculator
Monthly Mortgage Cost
$1,834
Monthly Charges
Total Monthly Payment
$1,834
Calculation based on:
Price:
$382,279
Charges:
* Additional charges may apply
Similar Listings
All information is deemed reliable but not guaranteed. Copyright 2024 The Agency. All rights reserved.
Last checked: Apr 28, 2024, 4:23 PM UTC
