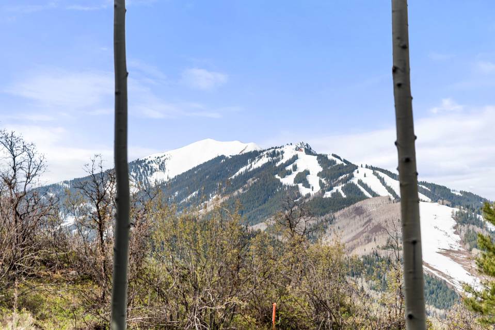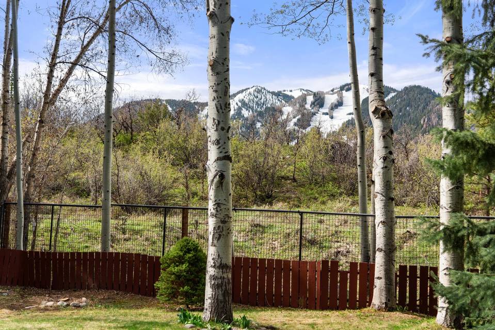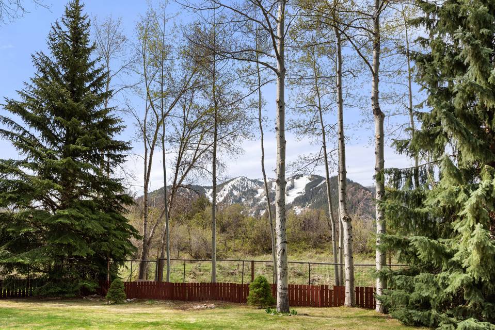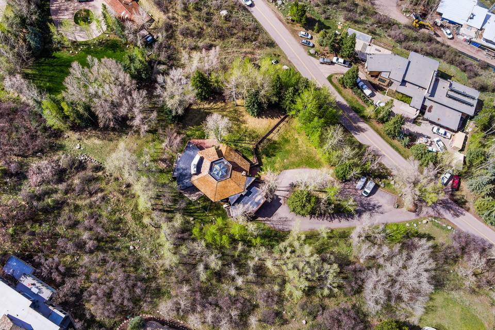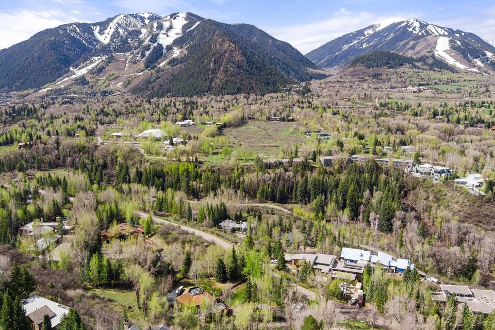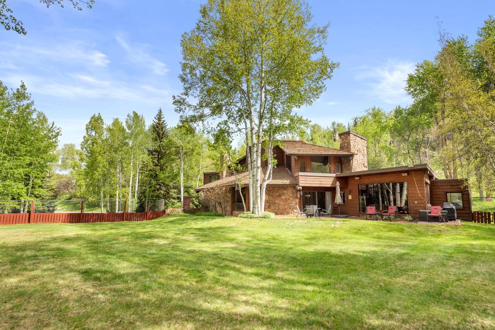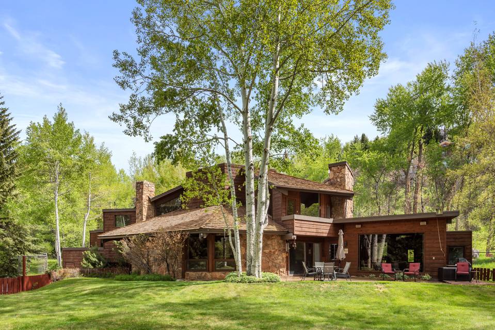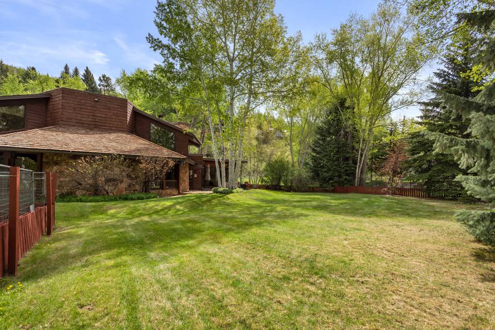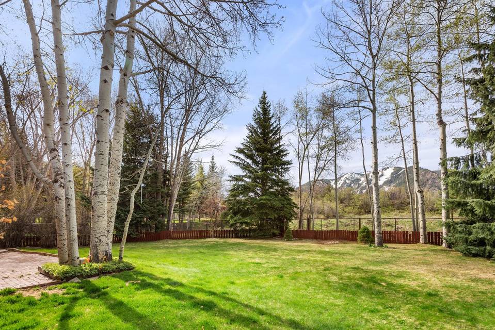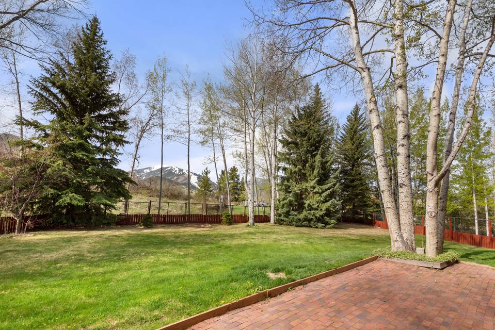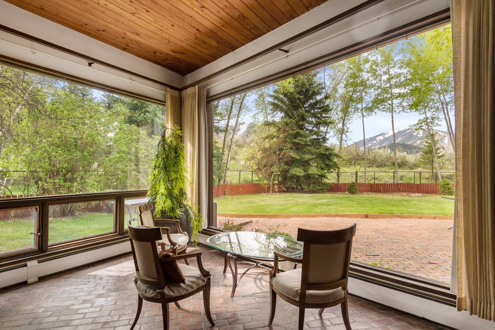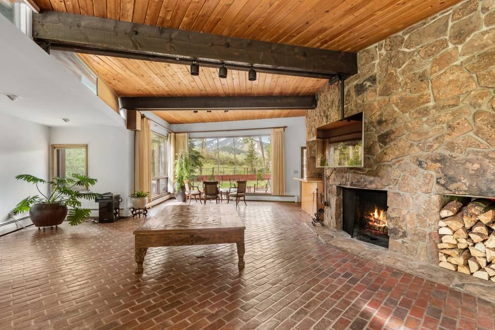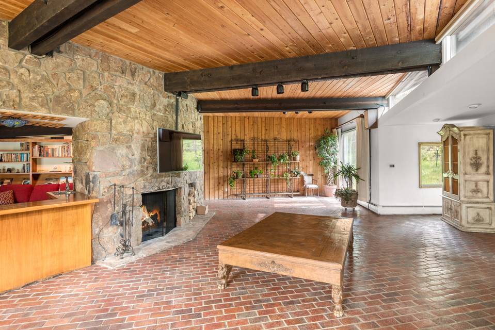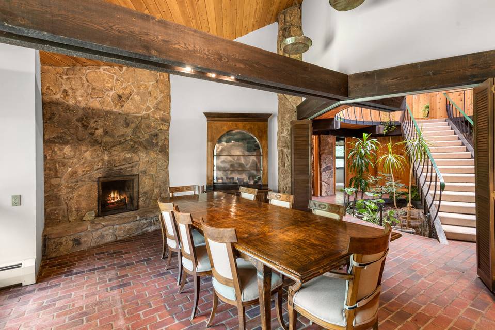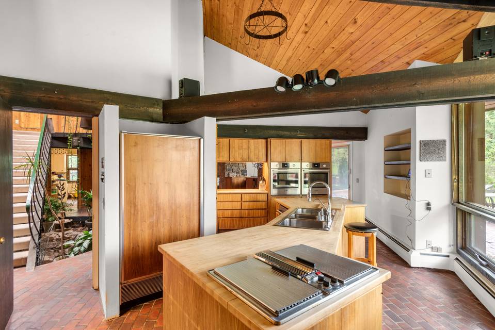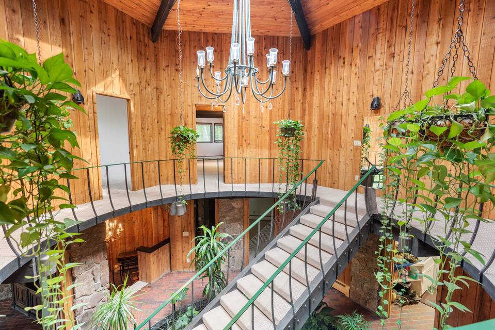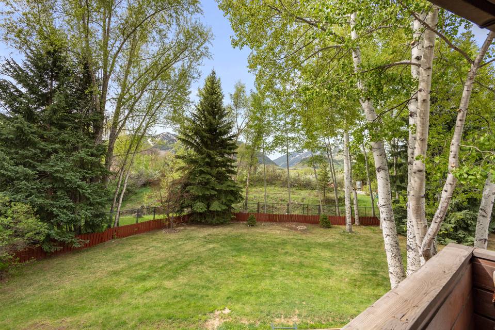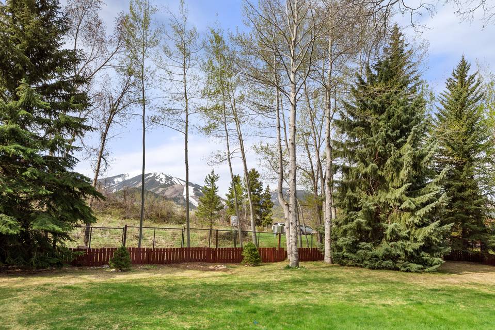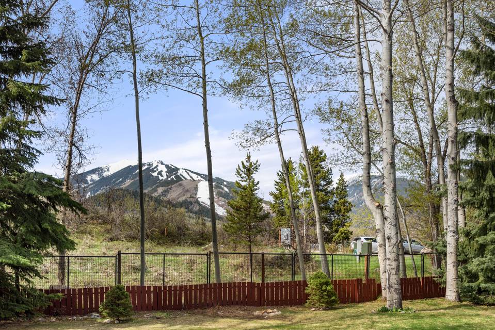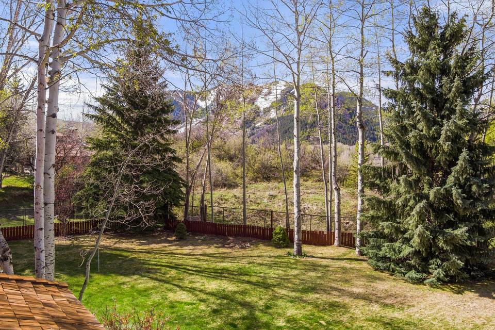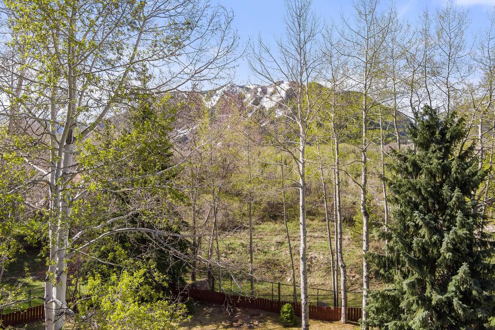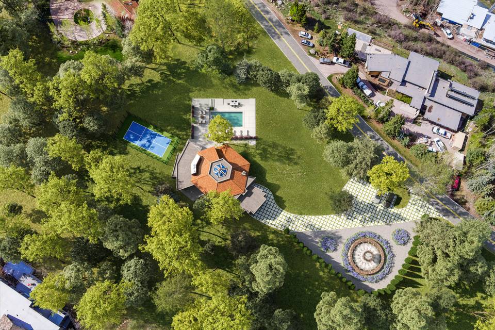

763 Willoughby Way
Aspen, CO 81611
sold
Last Listed Price
$14,250,000
Property Type
Single-Family
Beds
4
Baths
4
Property Description
Situated on one of Aspen’s most coveted streets, 763 Willoughby Way is a spectacular private sanctuary offering 1.2 acres of stunning natural beauty. Towering pines surround the flat, park-like setting and magnificent views encompass Aspen Mountain, Aspen Highlands and the slopes of Buttermilk. The existing home includes 4 beds, 4 baths and 5,300 SF of living space designed by Robin Molny, apprentice to Frank Lloyd Wright and one of the architects of the Aspen Pedestrian Mall. With expansive windows and wood and stone textures, the home exemplifies Molny’s ability to merge outdoors and indoors, curating an exquisite closeness with nature while maintaining a cozy interior feel. Current zoning allows for ~6,000 SF above grade within a generous building envelope; with TDR, 6,965 SF is allowed above grade with a potential total of 11,715 SF, including below-grade square footage. For those looking to embrace a 1971 architectural gem or create a custom dream home, you’ve arrived.
Agent Information
Property Specifics
Property Type:
Single-Family
Monthly Common Charges:
$2,900
Estimated Sq. Foot:
5,300
Lot Size:
1.23 ac.
Price per Sq. Foot:
$2,689
Building Stories:
2
MLS ID:
a0U3q00000v29mcEAA
Amenities
baseboard
Views & Exposures
Mountains
Location & Transportation
Other Property Information
Summary
General Information
- Year Built: 1971
- Architectural Style: Architectural
HOA
- Association Fee: $2,900.00
Interior and Exterior Features
Interior Features
- Living Area: 5,300 sq. ft.
- Total Bedrooms: 4
- Full Bathrooms: 4
- Total Fireplaces: 3
Exterior Features
- View: Mountains
Structure
- Building Features: Expansive Mountain Views, Large Flat Building Envelope, Premier Aspen Location, Sanctuary/ Park like setting, n/a
- Stories: 2
Property Information
Lot Information
- Lot Size: 1.23 ac.
Utilities
- Cooling: Yes
- Heating: Baseboard
Estimated Monthly Payments
Monthly Total
$71,249
Monthly Charges
$2,900
Monthly Taxes
N/A
Interest
6.00%
Down Payment
20.00%
Mortgage Calculator
Monthly Mortgage Cost
$68,349
Monthly Charges
$2,900
Total Monthly Payment
$71,249
Calculation based on:
Price:
$14,250,000
Charges:
$2,900
* Additional charges may apply
Similar Listings
All information is deemed reliable but not guaranteed. Copyright 2024 The Agency. All rights reserved.
Last checked: Apr 29, 2024, 4:53 AM UTC


