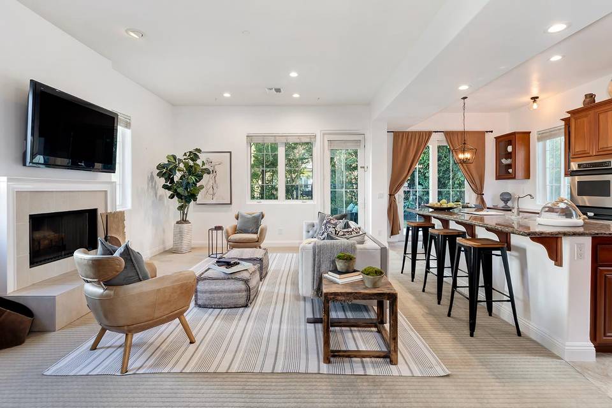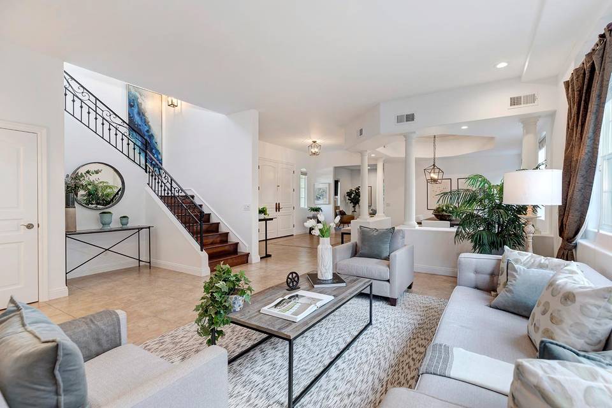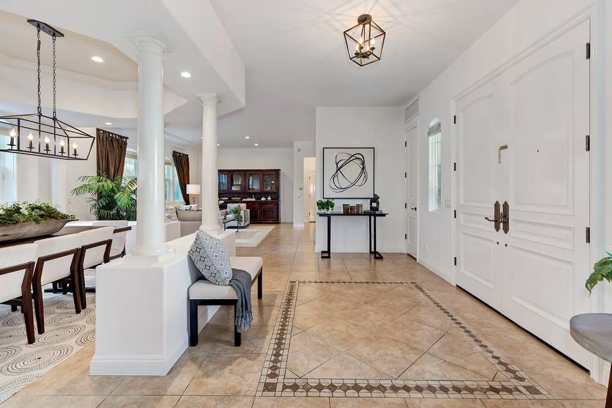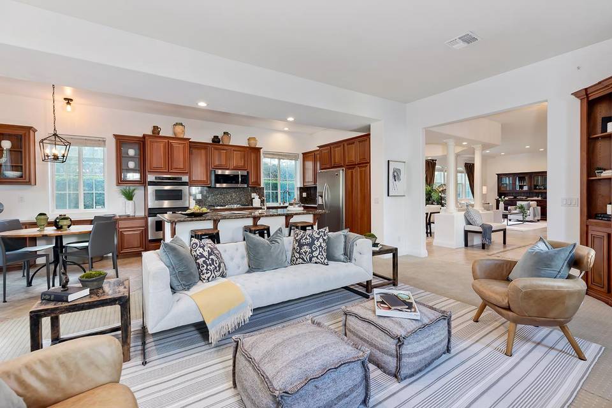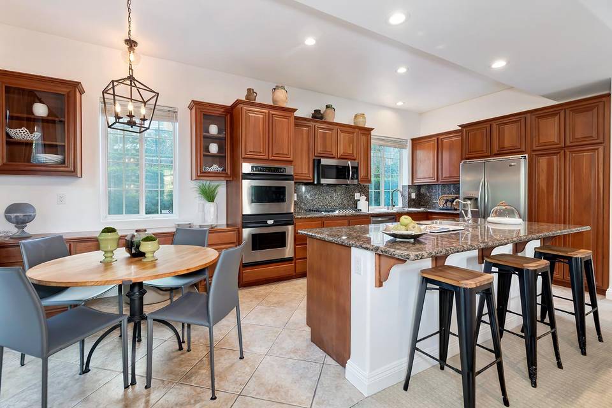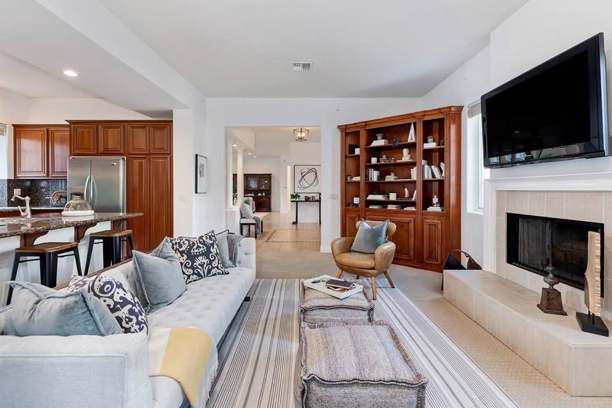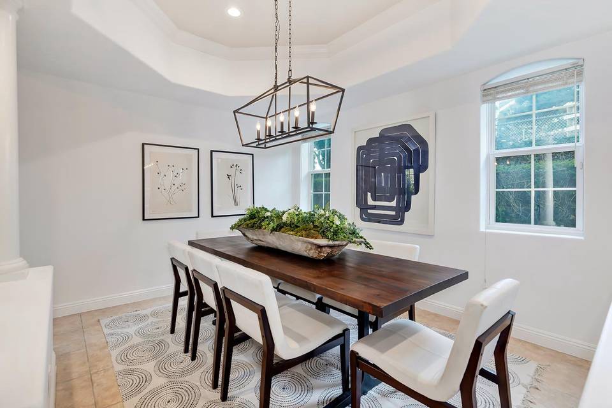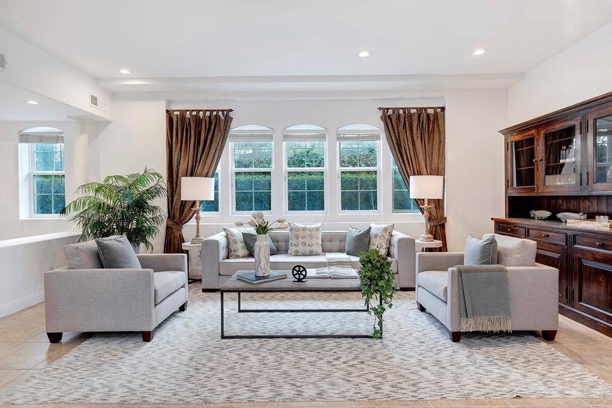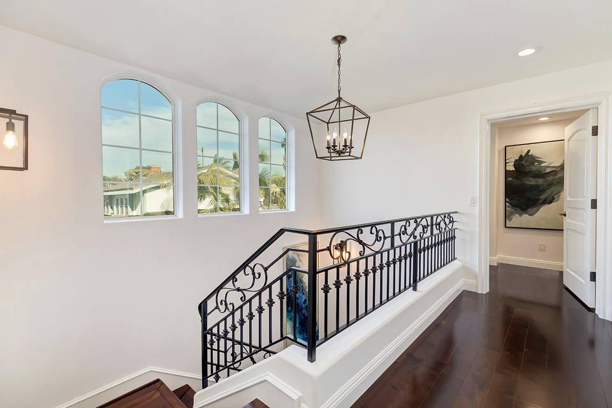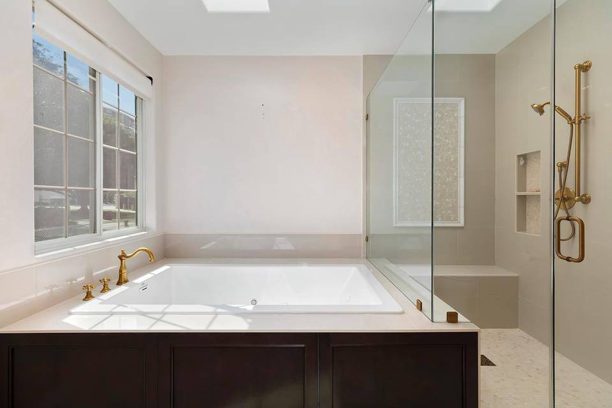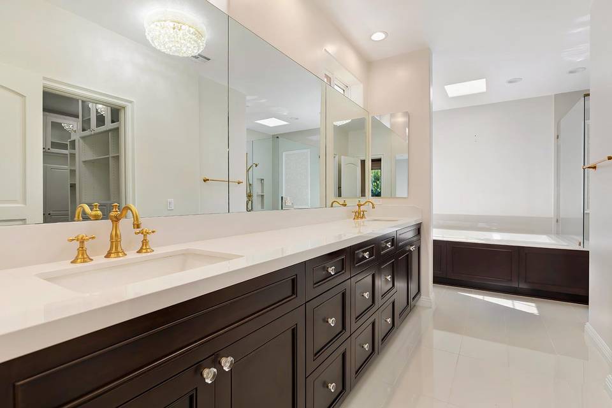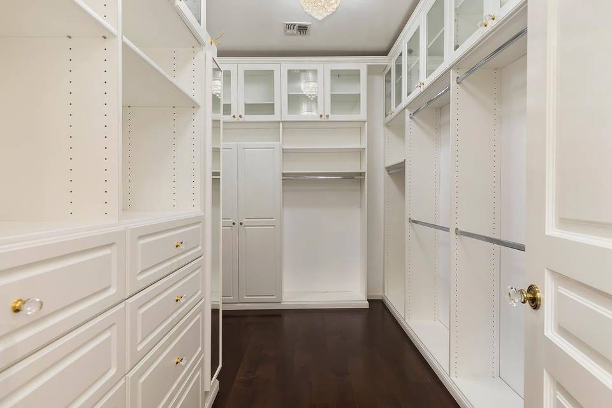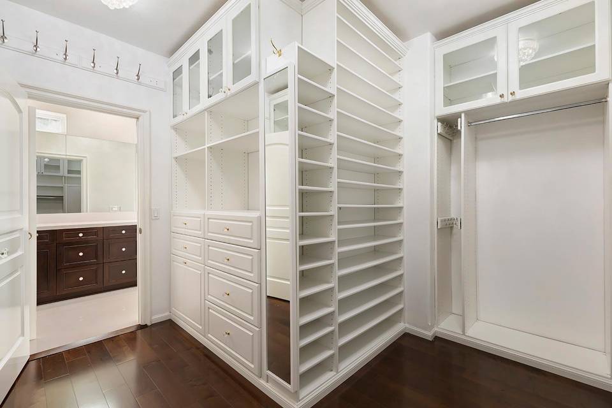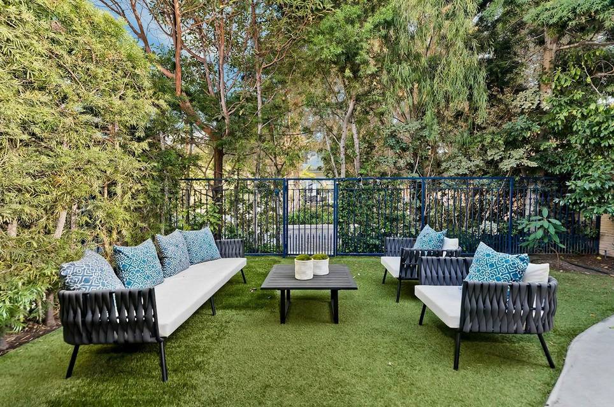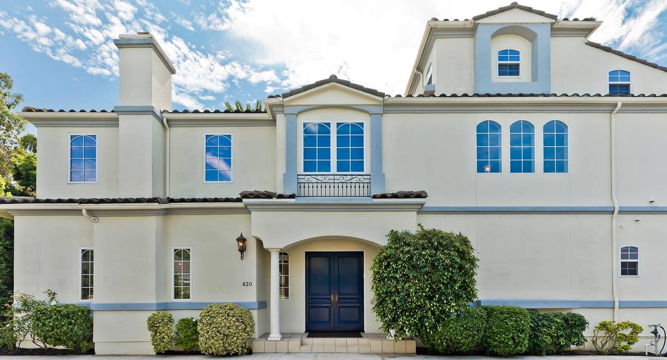

830 Harbor Crossing Lane
Marina Del Rey / Venice, Marina Del Rey, CA 90292
sold
Sold Price
$2,380,000
Property Type
Single-Family
Beds
5
Baths
4
Property Description
Mediterranean resort-style living in the Oxford Triangle. Stunning model home west of Lincoln on the only private gated single-family home street close to the water on the Westside. A gourmet kitchen with sprawling island and breakfast corner opening up to the family room with an additional fireplace. An open floor plan living room with a proper dining room adjacent. Spacious primary bedroom with fireplace, cozy built-in reading nook, private balcony, newly updated dreamy walk-in closet with built-ins, and primary bath with spa tub. Newly built 3rd-floor bedroom and bathroom opens up to a quaint roof deck with peek-a-boo water views. Private and gated perfectly landscaped yard with newly installed artificial turf. Plenty of light and storage throughout. Attached two-car garage with built-in storage and room for an extra fridge and workspace. Close to the beach, Abbot Kinney, shops, restaurants, Trader Joes, Erewhon, Starbucks, movie theaters, Equinox, and the Marina. Must see in person.
Agent Information
Property Specifics
Property Type:
Single-Family
Monthly Common Charges:
$425
Estimated Sq. Foot:
3,480
Lot Size:
8,749 sq. ft.
Price per Sq. Foot:
$684
Building Stories:
3
MLS ID:
a0U3q00000v2FZeEAM
Amenities
parking
fireplace
central
zoned
smoke detector
gated
fireplace master bedroom
exterior security lights
fireplace den
prewired for alarm system
multi/zone
3rd floor bonus room
gated street west of lincoln
Views & Exposures
Green BeltMountainsTree TopWater
Location & Transportation
Other Property Information
Summary
General Information
- Year Built: 2000
- Architectural Style: Mediterranean
Parking
- Total Parking Spaces: 6
- Parking Features: Parking Garage - 2 Car, Parking Parking For Guests - Onsite
HOA
- Association Fee: $425.00
Interior and Exterior Features
Interior Features
- Interior Features: 3rd Floor Bonus Room
- Living Area: 3,480 sq. ft.
- Total Bedrooms: 5
- Full Bathrooms: 4
- Fireplace: Multiple Fireplaces, Fireplace Den, Fireplace Master Bedroom
- Total Fireplaces: 2
Exterior Features
- View: Green Belt, Mountains, Tree Top, Water
- Security Features: Exterior Security Lights, Gated, Prewired for Alarm System, Smoke Detector, Gated Street West of Lincoln
Pool/Spa
- Spa: Bath Tub
Structure
- Building Name: Harbor Crossing Lane
- Building Features: Roof Deck, New Master Walk-In Closet
- Stories: 3
Property Information
Lot Information
- Lot Size: 8,749 sq. ft.
Utilities
- Cooling: Central, Multi/Zone
- Heating: Central, Zoned
Estimated Monthly Payments
Monthly Total
$11,840
Monthly Charges
$425
Monthly Taxes
N/A
Interest
6.00%
Down Payment
20.00%
Mortgage Calculator
Monthly Mortgage Cost
$11,415
Monthly Charges
$425
Total Monthly Payment
$11,840
Calculation based on:
Price:
$2,380,000
Charges:
$425
* Additional charges may apply
Similar Listings
All information is deemed reliable but not guaranteed. Copyright 2024 The Agency. All rights reserved.
Last checked: May 2, 2024, 5:04 PM UTC
