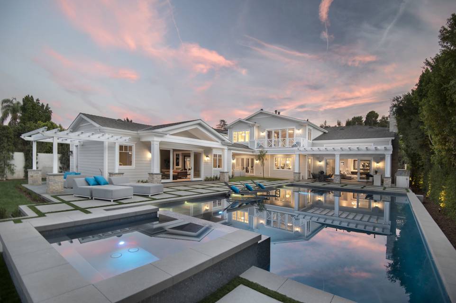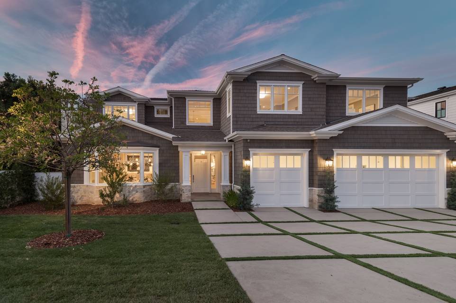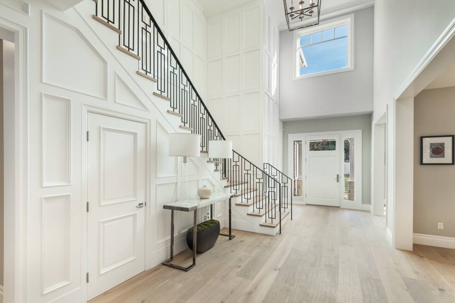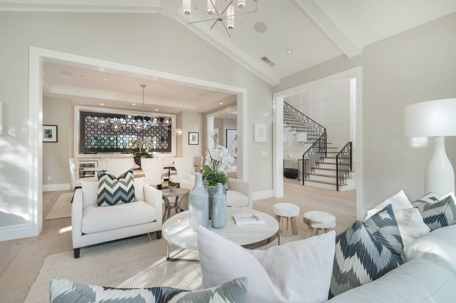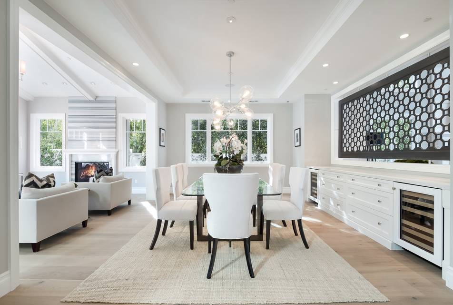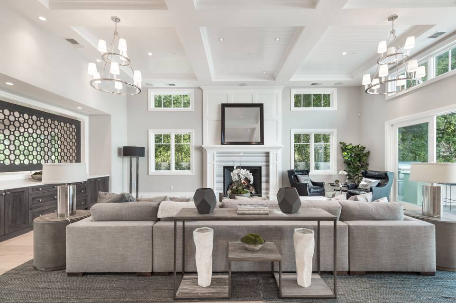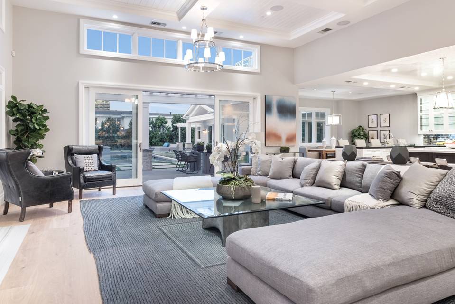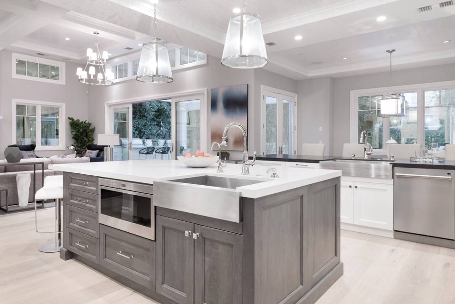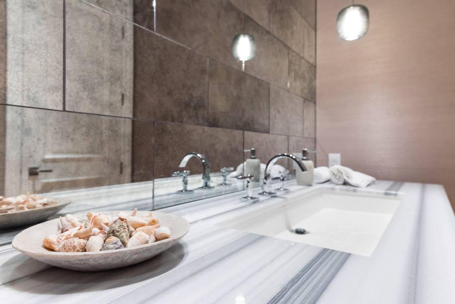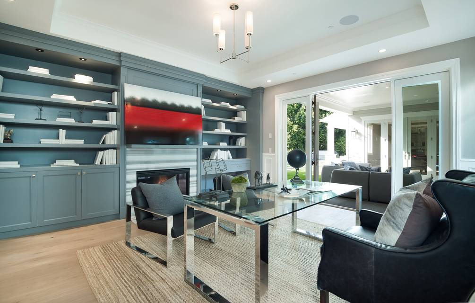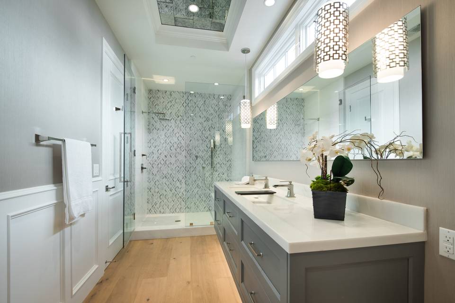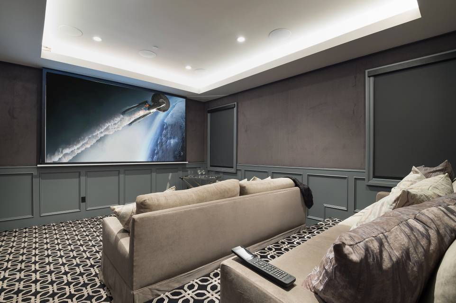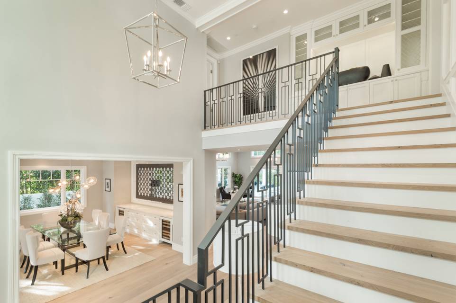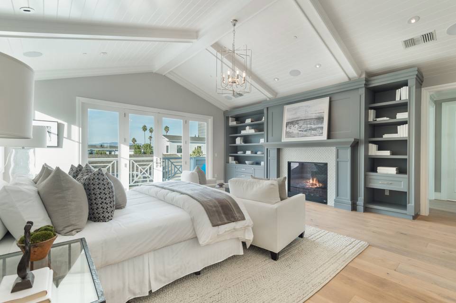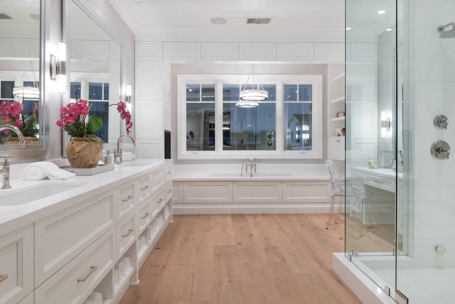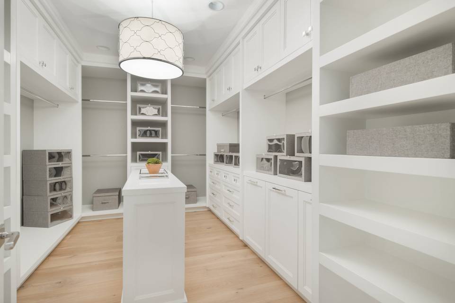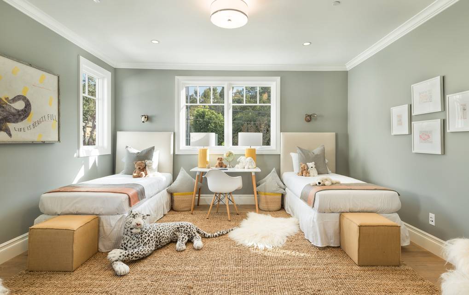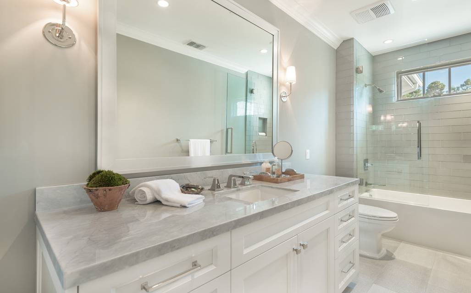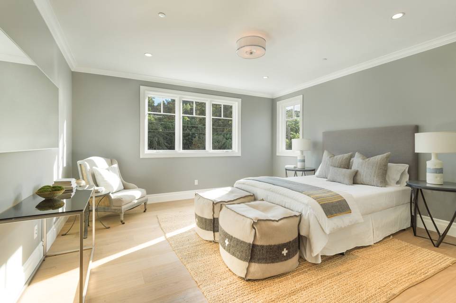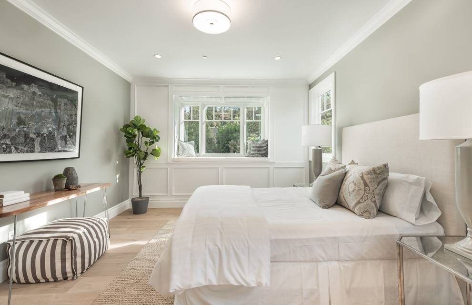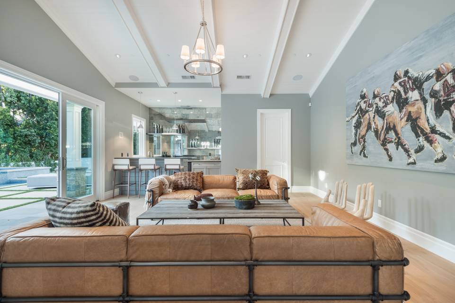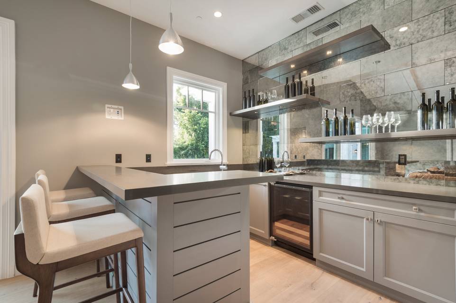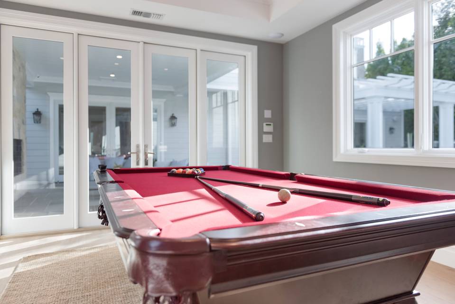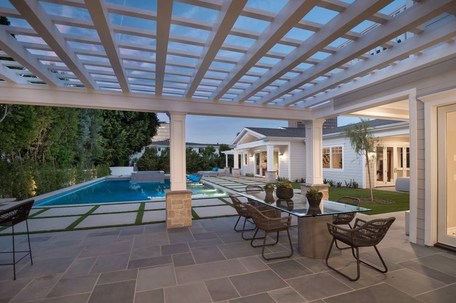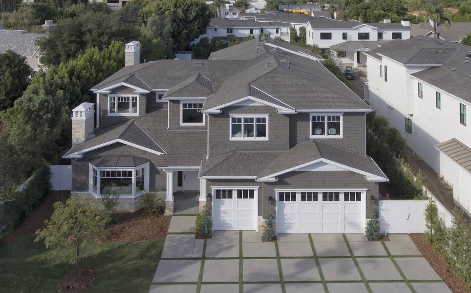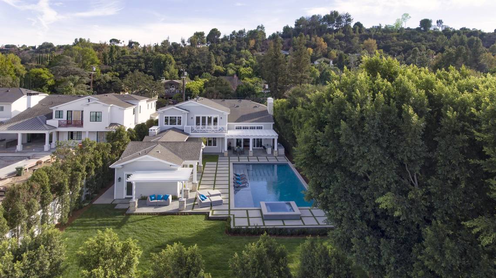

16003 Valley Vista Blvd.
Encino, CA 91436
sold
Last Listed Price
$5,395,000
Property Type
Single-Family
Beds
6
Full Baths
6
½ Baths
1
Property Description
This breathtaking, gated east coast Cape Cod estate has raised the standard for new construction. Offering the perfect fusion of traditional construction with contemporary design, this meticulously planned and thoughtfully crafted home includes the finest details, finishes, fixtures and amenities. Featuring wide plank French oak floors, beautiful wainscoting, walnut custom built cabinetry, Walker Zanger and Ann Sacks tiles, Caesar Stone, Carrera and Ecuadorian marble, five-zone heating and air, pitched and wood beamed ceilings throughout, security system with 16 camera locations plus Crestron system and Lutron lighting. 21-foot dramatic entry, living room with fireplace, formal dining room with built-ins, huge open-plan family room with fireplace, built-ins and kitchen with center island and large breakfast area. One-bedroom suite plus custom media room, powder room and mud room on first floor. Three bedroom suites plus oversized master with fireplace, built-ins, terrace, dual closets and massive bath upstairs. The grounds are an entertainer’s paradise with separate recreation room featuring living room, wet bar, bedroom and bath. An outdoor living room with fireplace and outdoor dining room with BBQ plus massive swimmers pool surrounded by a grassy yard complete this magnificent estate.
Agent Information
Property Specifics
Property Type:
Single-Family
Estimated Sq. Foot:
7,699
Lot Size:
0.43 ac.
Price per Sq. Foot:
$701
Building Stories:
2
MLS ID:
a0U3100000i0ovcEAA
Amenities
Central
Multi/Zone
Parking Uncovered
Fireplace Bath
Fireplace Family Room
Fireplace Living Room
Fireplace Master Bedroom
Fireplace Patio
Gated
Owned
Pool
Spa
Pool Heated
Pool In Ground
Pool Private
Parking
Fireplace
Rec Rm
Location & Transportation
Other Property Information
Summary
General Information
- Year Built: 2016
- Architectural Style: Cape Cod
Parking
- Total Parking Spaces: 7
- Parking Features: Parking Garage - 3 Car, Parking Uncovered
Interior and Exterior Features
Interior Features
- Living Area: 7,699 sq. ft.
- Total Bedrooms: 6
- Full Bathrooms: 6
- Half Bathrooms: 1
- Fireplace: Fireplace Bath, Fireplace Family Room, Fireplace Living room, Fireplace Master Bedroom, Fireplace Patio
- Total Fireplaces: 5
Exterior Features
- Exterior Features: Attached Guest House, Outdoor din rm with bbq
- View: None
- Security Features: Gated, Owned
Pool/Spa
- Pool Features: Rec Rm, Pool, Spa, Pool Heated, Pool In Ground, Pool Private
- Spa: Private
Structure
- Building Features: Brand New Construction, Crestron & Lutron Systems, Outdoor liv rm with frplc, Outdoor din rm with bbq
- Stories: 2
Property Information
Lot Information
- Lot Size: 0.43 ac.
Utilities
- Cooling: Central, Multi/Zone
- Heating: Central
Estimated Monthly Payments
Monthly Total
$25,877
Monthly Taxes
N/A
Interest
6.00%
Down Payment
20.00%
Mortgage Calculator
Monthly Mortgage Cost
$25,877
Monthly Charges
$0
Total Monthly Payment
$25,877
Calculation based on:
Price:
$5,395,000
Charges:
$0
* Additional charges may apply
Similar Listings
All information is deemed reliable but not guaranteed. Copyright 2024 The Agency. All rights reserved.
Last checked: Apr 28, 2024, 12:04 AM UTC
