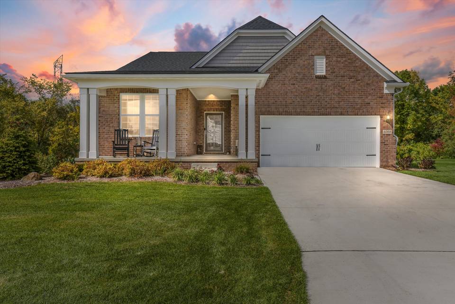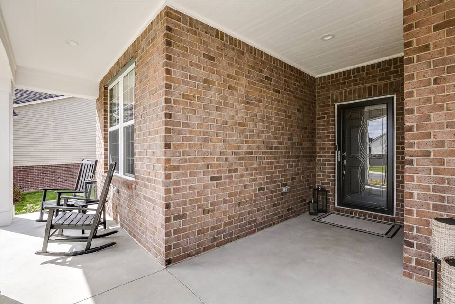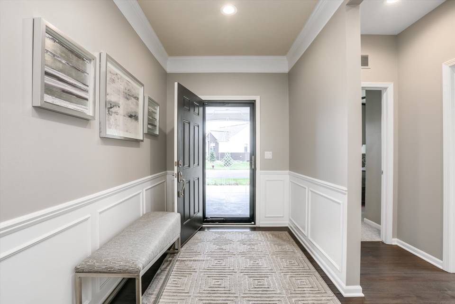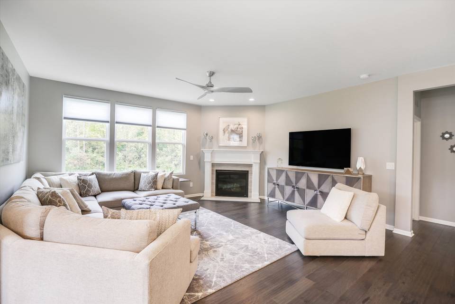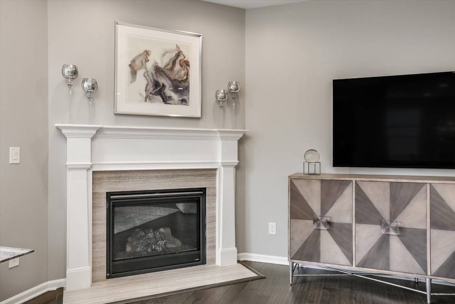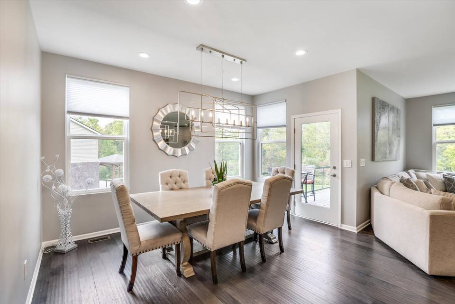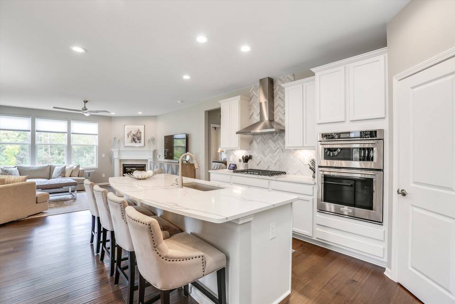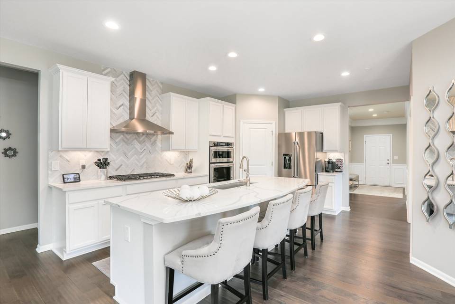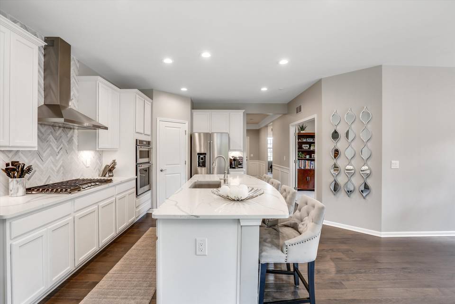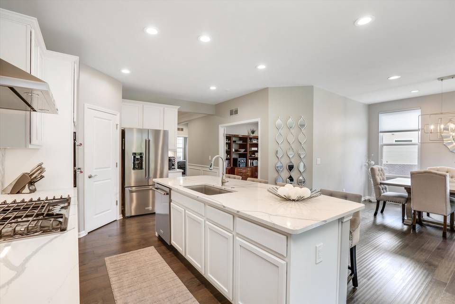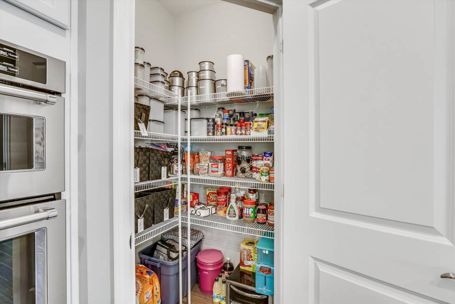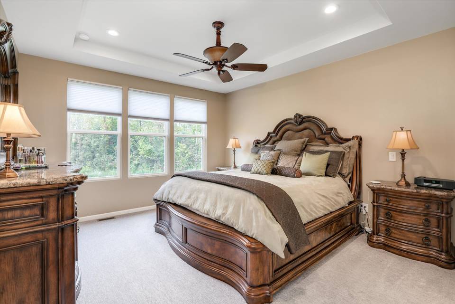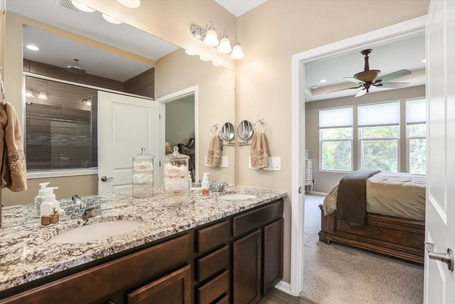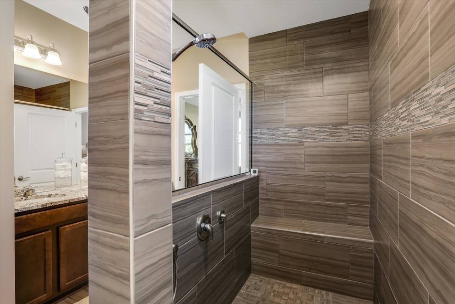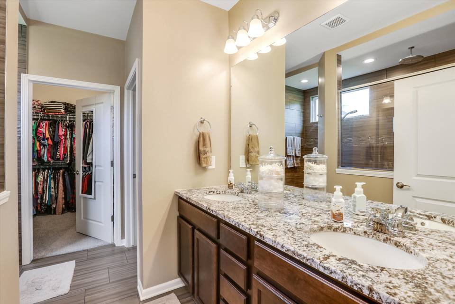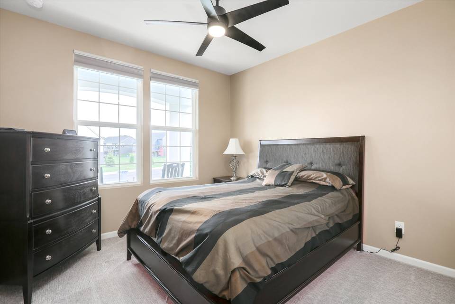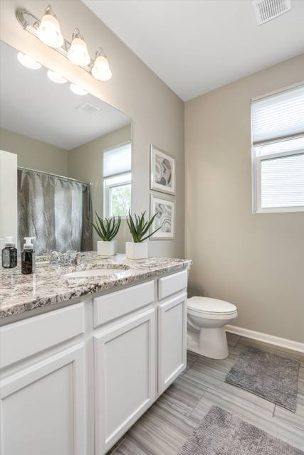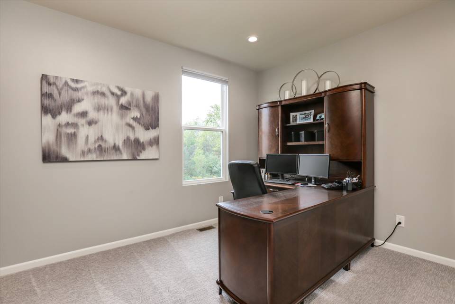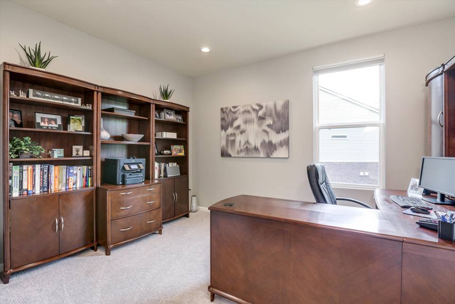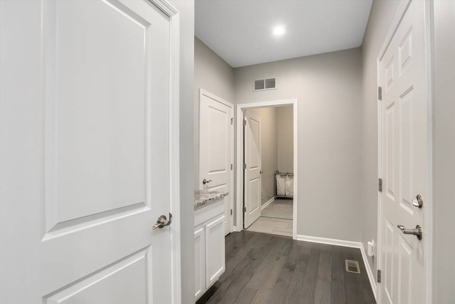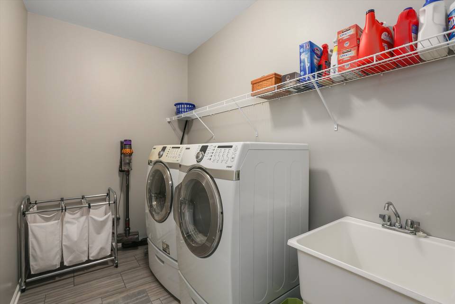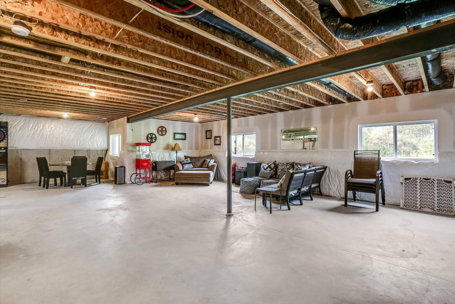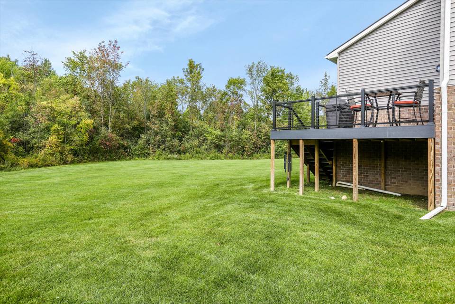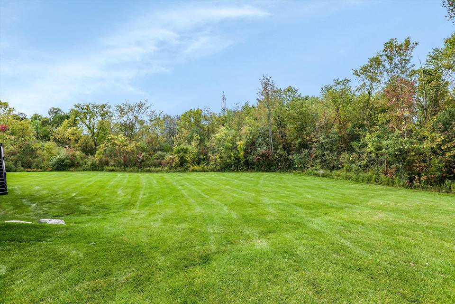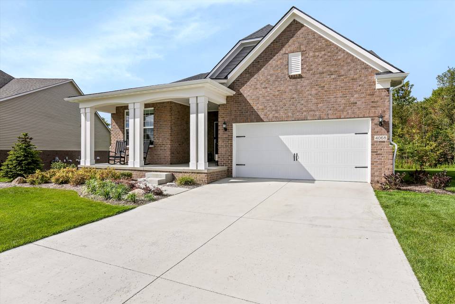

4068 Ashdale Way
Clarkston, MI 48348
sold
Last Listed Price
$529,900
Property Type
Condo
Beds
3
Baths
2
Property Description
Stunning Pulte detached brick ranch in desirable Pine Vista. Premium location within development. Built in 2020. Located on a serene private site with space to stretch your legs and relax. Impeccably stylish finishes throughout. Neutral tones and lots of light. Inviting covered front porch welcomes you into this gracious and sophisticated home. Open, flowing floor plan. Hardwood floors and detailed millwork. Foyer expands into the main living area with family room, dining area and kitchen. Kitchen features a large quartz island with seating, pantry and stainless steel appliances. The primary bedroom features a spacious en-suite bath with luxurious stone shower and walk-in closet. The second bedroom and bath are on the opposite side of the home for added privacy. Third bedroom could also be an office/flex room. The laundry room is conveniently located on the main level. Expansive views of the lawn and woods from a Trex deck. Large daylight basement perfect for storage, plumbed for a bath and ready to be finished out. Attached 2 car garage. Bedrock floorplan. Additional features: humidifier, sump pump and water softener. Clarkston schools. Immaculate turn-key home!
Agent Information

Property Specifics
Property Type:
Condo
Monthly Common Charges:
$190
Estimated Sq. Foot:
1,863
Lot Size:
N/A
Price per Sq. Foot:
$284
Building Units:
N/A
Building Stories:
1
Pet Policy:
N/A
MLS ID:
a0U4U00000DX2DlUAL
Building Amenities
N/A
Unit Amenities
central
forced air
fireplace gas
fireplace family room
Location & Transportation
Other Property Information
Summary
General Information
- Year Built: 2020
- Architectural Style: Ranch
HOA
- Association Fee: $190.00
Interior and Exterior Features
Interior Features
- Living Area: 1,863 sq. ft.
- Total Bedrooms: 3
- Full Bathrooms: 2
- Fireplace: Fireplace Family Room, Fireplace Gas
- Total Fireplaces: 1
Structure
- Building Name: Pine Vista
- Building Features: Pulte Bedrock Ranch, Built 2020, Immaculate turn-key home, Private setting, Clarkston Schools
- Stories: 1
Property Information
Lot Information
- Lot Size:
Utilities
- Cooling: Central
- Heating: Forced Air
Estimated Monthly Payments
Monthly Total
$2,732
Monthly Charges
$190
Monthly Taxes
N/A
Interest
6.00%
Down Payment
20.00%
Mortgage Calculator
Monthly Mortgage Cost
$2,542
Monthly Charges
$190
Total Monthly Payment
$2,732
Calculation based on:
Price:
$529,900
Charges:
$190
* Additional charges may apply
Similar Listings
Building Information
Building Name:
N/A
Property Type:
Condo
Building Type:
N/A
Pet Policy:
N/A
Units:
N/A
Stories:
1
Built In:
2020
Sale Listings:
0
Rental Listings:
0
Land Lease:
No
All information is deemed reliable but not guaranteed. Copyright 2024 The Agency. All rights reserved.
Last checked: Apr 28, 2024, 8:10 AM UTC
