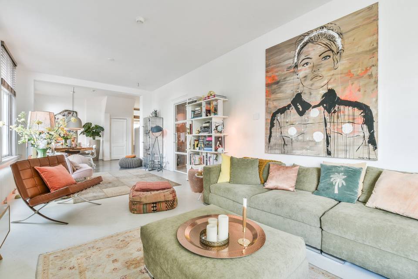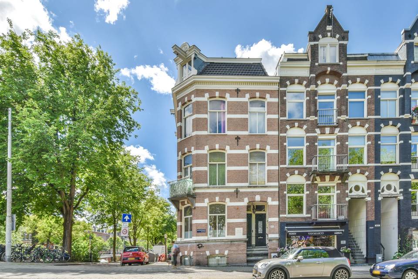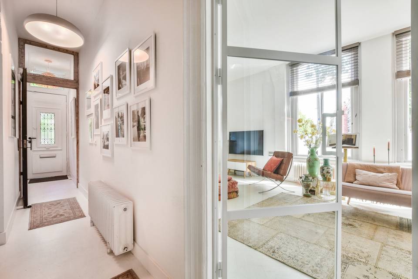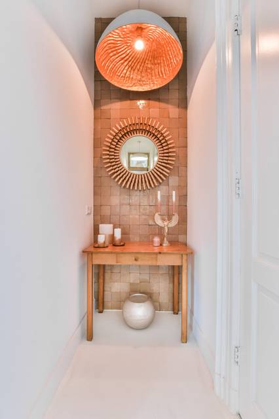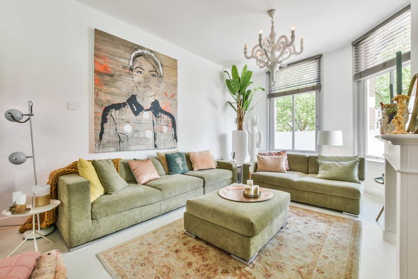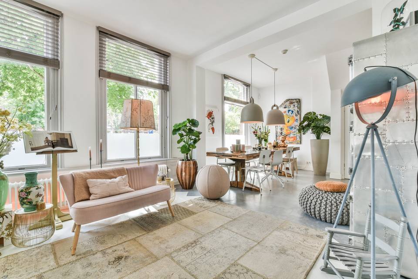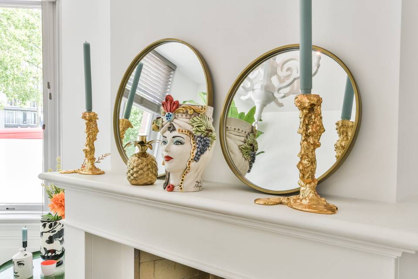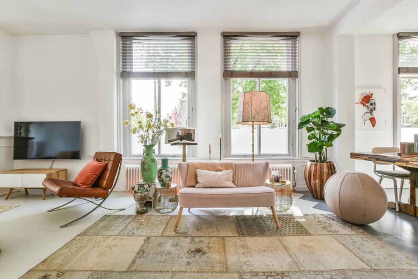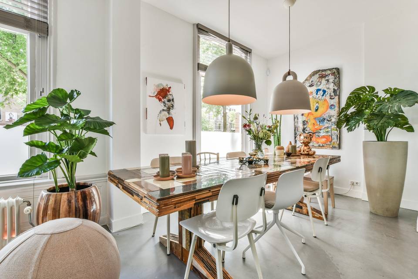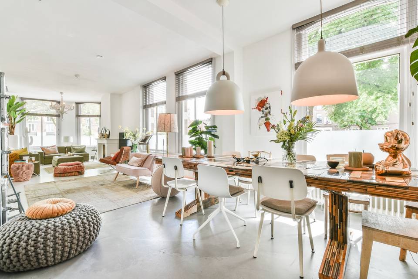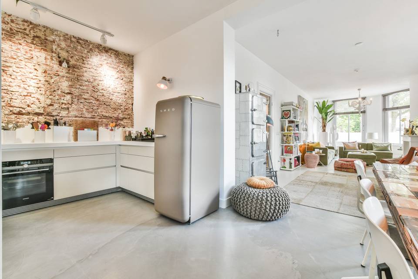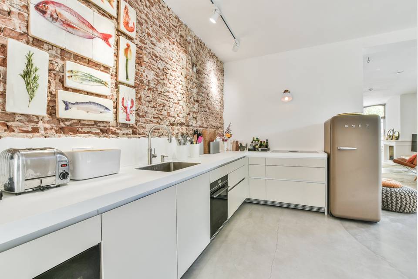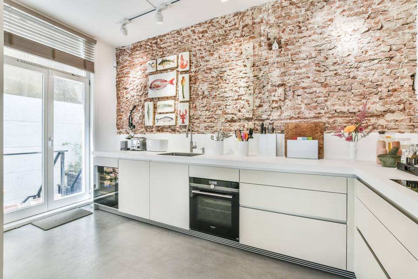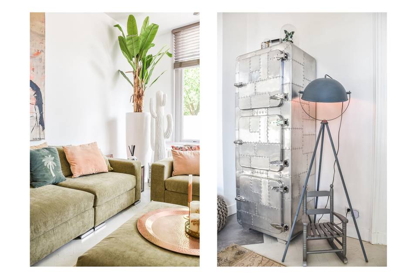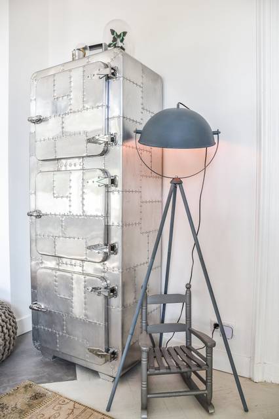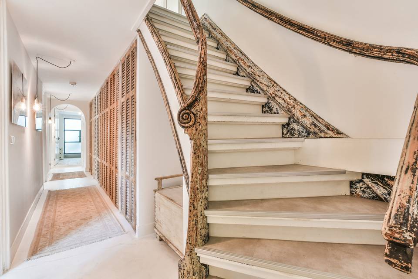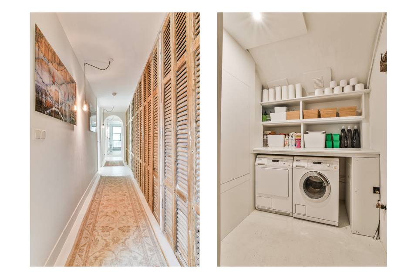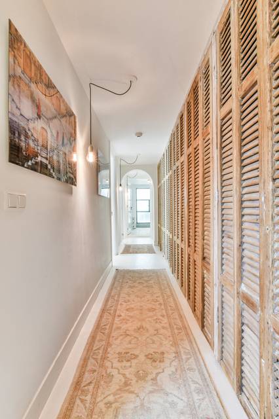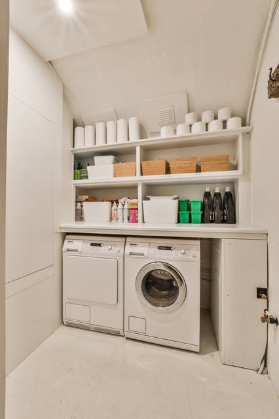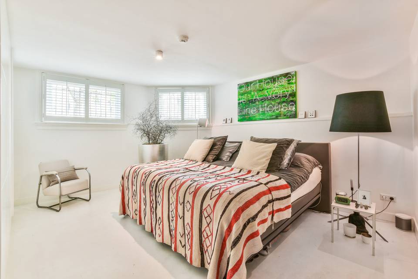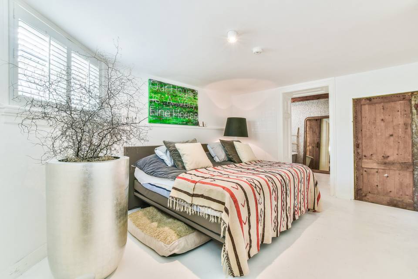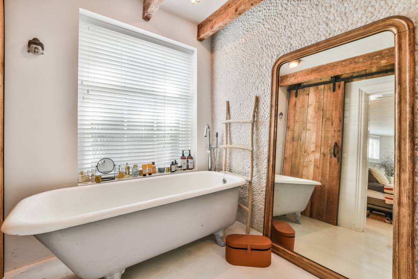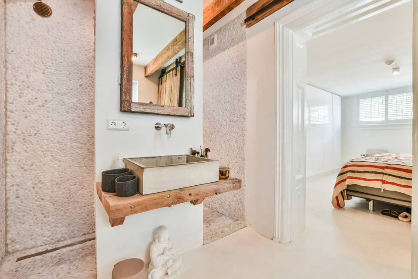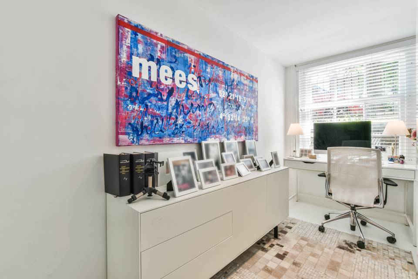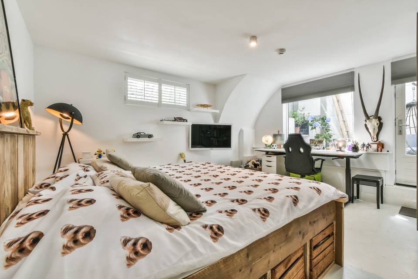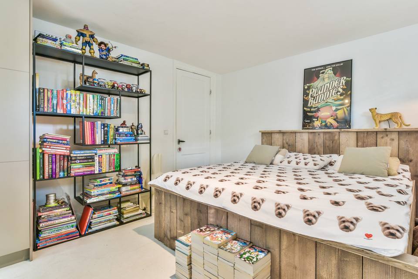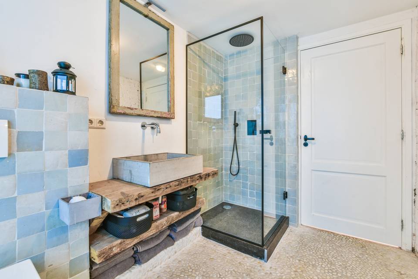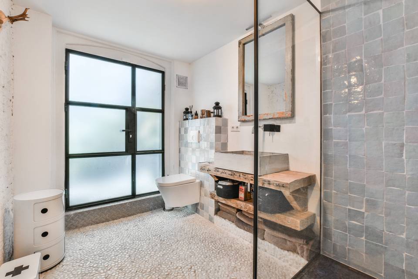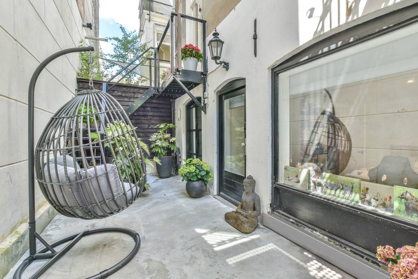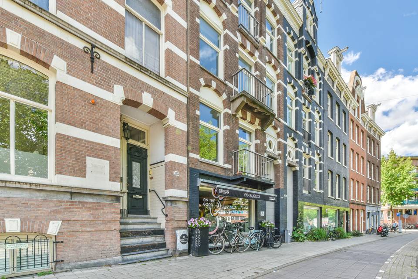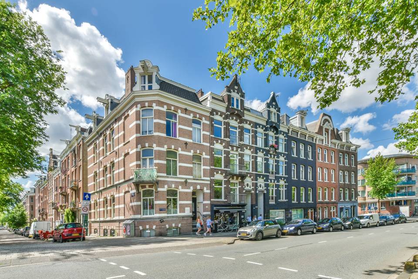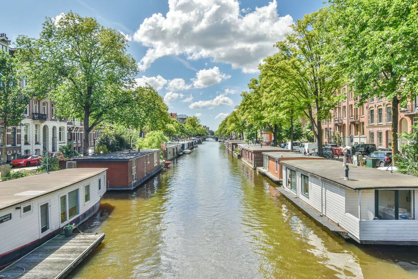

355-H Nassaukade
Amsterdam 1053 LZ, NetherlandsSale Price
€1,325,000
Property Type
Condo
Beds
3
Baths
2
Property Description
Stunning street-level duplex in a fantastic location at the heart of Amsterdam's city center, with a view of Singel canal. This ca. 163 sqm apartment includes an expansive living room space, 3 bedrooms and two bathrooms. An absolute perk is that this corner apartment is a FREEHOLD PROPERTY and is unoverlooked by neighbors!
Stone steps lead to the home's private entrance on the raised ground-floor level, where the hall opens to the generous and extremely bright living space with a view of the Jacob van Lennepkade canal. Five characteristic windows command immediate attention, and allow daylight to flood in so that the room is exceptionally bright. Sleek white herringbone flooring, white window frames and the inviting gas fireplace set the tone and lend the living space a lavish, modern feel. The dining area gives to the semi-open plan kitchen. The kitchen was recently fitted, and no expense was spared. This modern, white Bulthaup kitchen is fitted with a range of appliances, including a convection steam oven, luxury cooker-integrated extraction system and the latest Quooker Cube (5 in 1 tap). French doors open from the kitchen to the balcony, where black steel stairs access the welcoming city garden. A private gate leads to Jacob van Lennepkade, so that there is access to the garden from behind!
White stairs from the hall access the (bright!) basement, with three (bed)rooms and two full bathrooms and a fantastic laundry room. Custom-made wardrobes with unique louver doors lend the corridor extra class. The master bedroom is at the front and includes another fitted wardrobe and two good-sized windows with white shutters. This room has a private lavish connecting bathroom with a large window. The bathroom is equipped with a beautiful vintage clawed bathtub, sink, closet and a large walk-in shower. Next to the master bedroom is a spacious (spare) room. The generous rear bedroom opens directly to the garden. The second inviting bathroom is fitted with a custom black steel shower (with a rain shower), handmade Moroccan Zelliges tiling, a robust wooden vanity with a concrete sink, wall-mounted toilet, a brick wall painted white, and a recently renewed black steel facade opens to the garden.
The home is fitted with a modern Abco security system, fingerprint-operated locks, and several cameras in and around the house that, just like the locks, can be operated remotely.
The entire basement is fitted with underfloor heating and awesome butterfly concrete cast flooring.
Please consult our floorplans for the exact layout and potential offered by this home!
Area
This characteristic building is situated on the edge of Amsterdam's inner city, within 500 meters of everything the city has to offer. The beautiful, historic canal belt is mere minutes away, bustling Leidseplein is just around the corner and Vondelpark is also nearby, as is Rijksmuseum! In short: an ideal location.
The apartment is easily accessible by car, there is paid parking available in the area and residents can apply for a parking permit, 3-month waiting list (September 2020).
The property is in a favorable location relative to public transportation, close to tram stops for lines 3, 5, 7, 13 and 19 and the bus station on Marnixstraat.
Stone steps lead to the home's private entrance on the raised ground-floor level, where the hall opens to the generous and extremely bright living space with a view of the Jacob van Lennepkade canal. Five characteristic windows command immediate attention, and allow daylight to flood in so that the room is exceptionally bright. Sleek white herringbone flooring, white window frames and the inviting gas fireplace set the tone and lend the living space a lavish, modern feel. The dining area gives to the semi-open plan kitchen. The kitchen was recently fitted, and no expense was spared. This modern, white Bulthaup kitchen is fitted with a range of appliances, including a convection steam oven, luxury cooker-integrated extraction system and the latest Quooker Cube (5 in 1 tap). French doors open from the kitchen to the balcony, where black steel stairs access the welcoming city garden. A private gate leads to Jacob van Lennepkade, so that there is access to the garden from behind!
White stairs from the hall access the (bright!) basement, with three (bed)rooms and two full bathrooms and a fantastic laundry room. Custom-made wardrobes with unique louver doors lend the corridor extra class. The master bedroom is at the front and includes another fitted wardrobe and two good-sized windows with white shutters. This room has a private lavish connecting bathroom with a large window. The bathroom is equipped with a beautiful vintage clawed bathtub, sink, closet and a large walk-in shower. Next to the master bedroom is a spacious (spare) room. The generous rear bedroom opens directly to the garden. The second inviting bathroom is fitted with a custom black steel shower (with a rain shower), handmade Moroccan Zelliges tiling, a robust wooden vanity with a concrete sink, wall-mounted toilet, a brick wall painted white, and a recently renewed black steel facade opens to the garden.
The home is fitted with a modern Abco security system, fingerprint-operated locks, and several cameras in and around the house that, just like the locks, can be operated remotely.
The entire basement is fitted with underfloor heating and awesome butterfly concrete cast flooring.
Please consult our floorplans for the exact layout and potential offered by this home!
Area
This characteristic building is situated on the edge of Amsterdam's inner city, within 500 meters of everything the city has to offer. The beautiful, historic canal belt is mere minutes away, bustling Leidseplein is just around the corner and Vondelpark is also nearby, as is Rijksmuseum! In short: an ideal location.
The apartment is easily accessible by car, there is paid parking available in the area and residents can apply for a parking permit, 3-month waiting list (September 2020).
The property is in a favorable location relative to public transportation, close to tram stops for lines 3, 5, 7, 13 and 19 and the bus station on Marnixstraat.
Agent Information
Property Specifics
Property Type:
Condo
Estimated Sq. Foot:
1,755
Lot Size:
N/A
Price per Sq. Foot:
Building Units:
N/A
Building Stories:
2
Pet Policy:
N/A
MLS ID:
a0U3q00000rFygREAS
Source Status:
Active
Building Amenities
Modern
Modern
Built Ca. 1888
Building Legally Divided
Freehold Property
Special Double Glazing
Closing Upon Mutual Agreement
Unit Amenities
Central
Fireplace
Fireplace Living Room
Parking
Parking On Street
Floor Furnace
Parking Permit/Decal
Location & Transportation
Other Property Information
Summary
General Information
- Year Built: 1888
- Architectural Style: Modern
Parking
- Total Parking Spaces: 1
- Parking Features: Parking On Street, Parking Permit/Decal
Interior and Exterior Features
Interior Features
- Living Area: 1,754.5 sq. ft.
- Total Bedrooms: 3
- Full Bathrooms: 2
- Fireplace: Fireplace Living room
- Total Fireplaces: 1
Structure
- Building Features: Built ca. 1888, Building legally divided, Freehold property, Special double glazing, Closing upon mutual agreement
- Stories: 2
- Total Stories: 2
Property Information
Lot Information
- Lot Size:
Utilities
- Heating: Central, Fireplace, Floor Furnace
Similar Listings
Building Information
Building Name:
N/A
Property Type:
Condo
Building Type:
N/A
Pet Policy:
N/A
Units:
N/A
Stories:
2
Built In:
1888
Sale Listings:
1
Rental Listings:
0
Land Lease:
No
All information is deemed reliable but not guaranteed. Copyright 2024 The Agency. All rights reserved.
Last checked: Apr 26, 2024, 9:06 PM UTC
