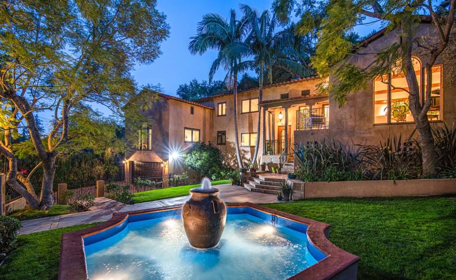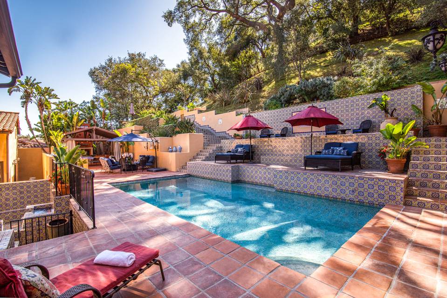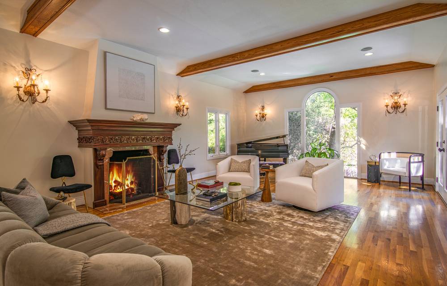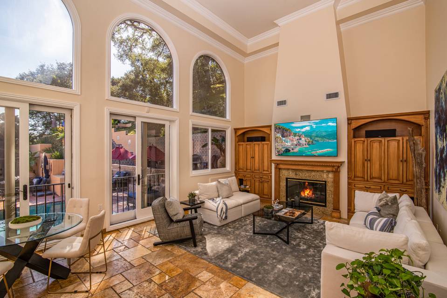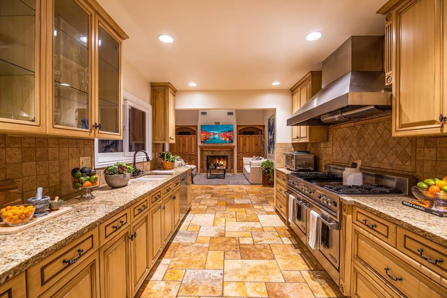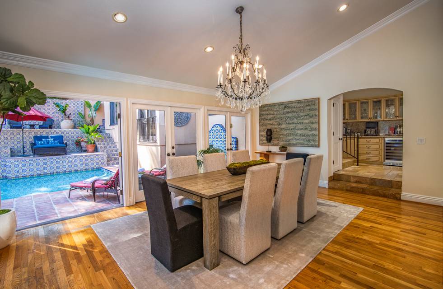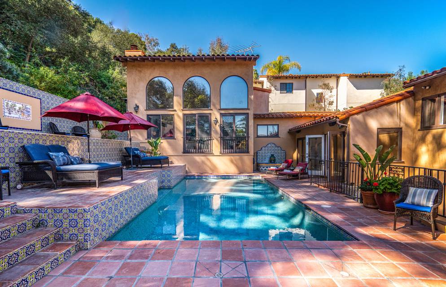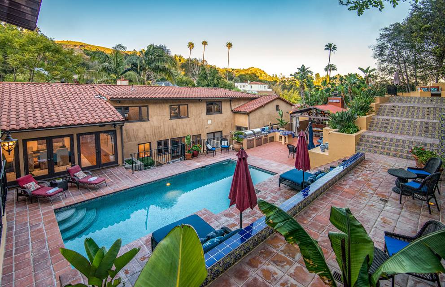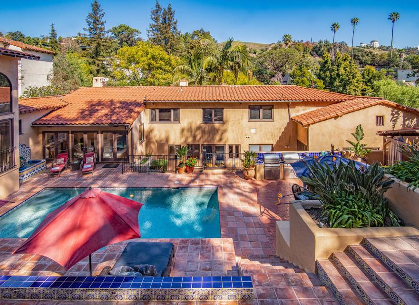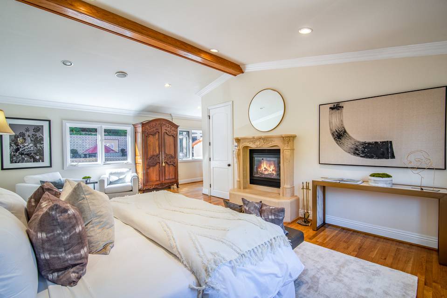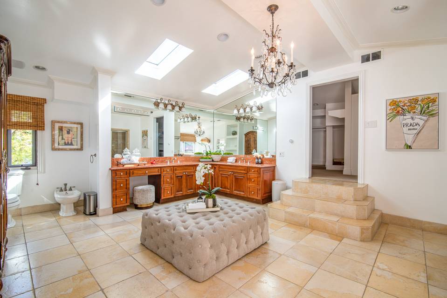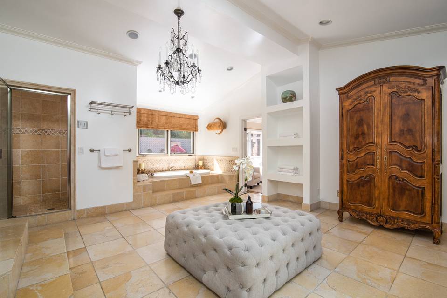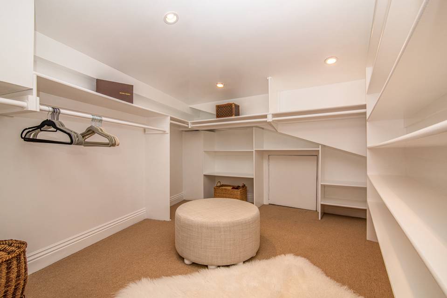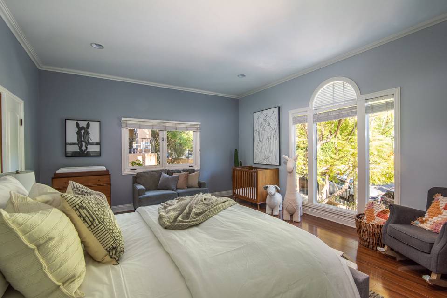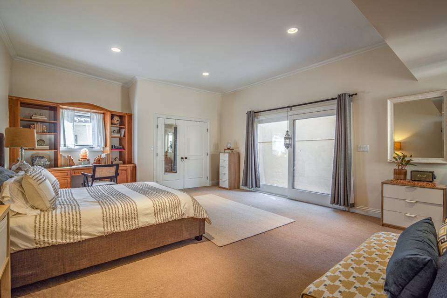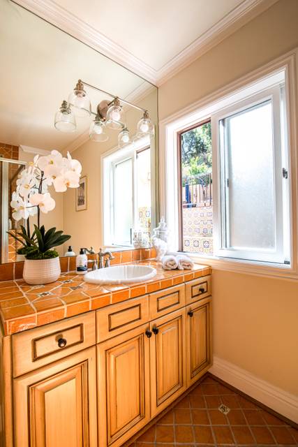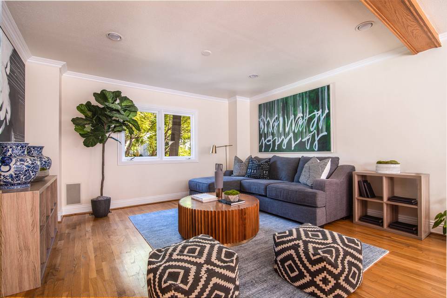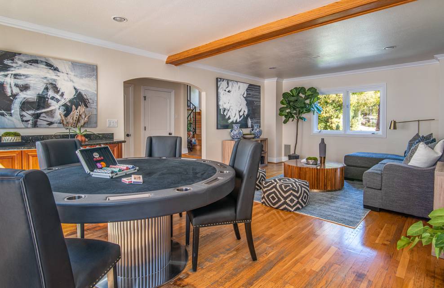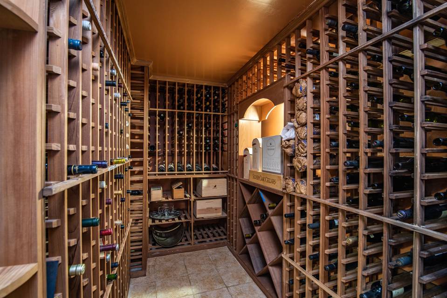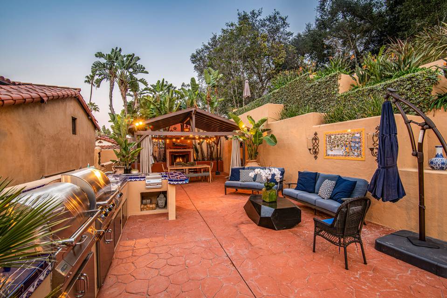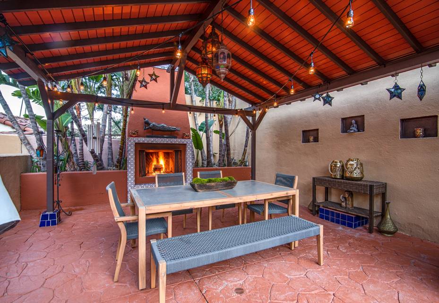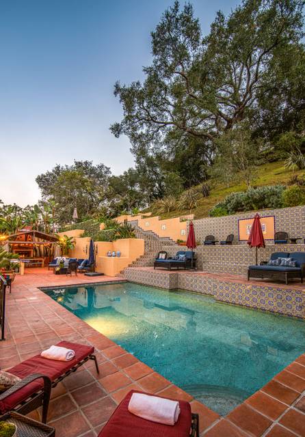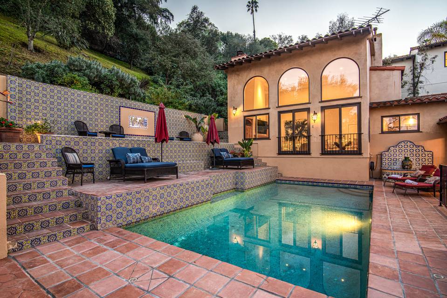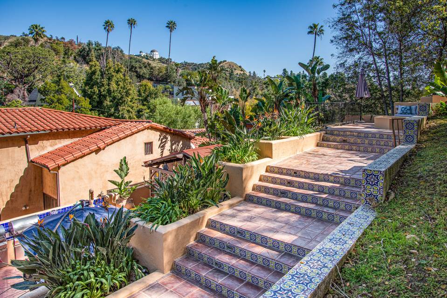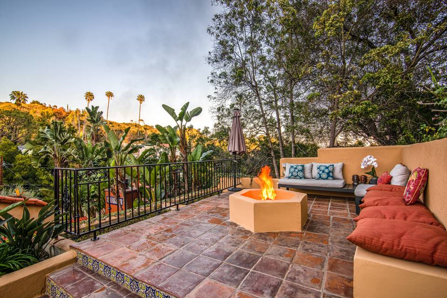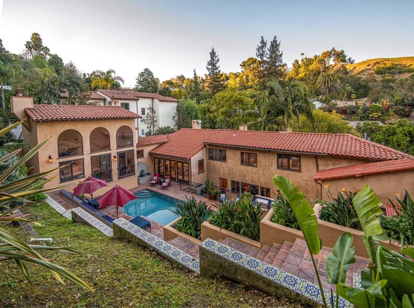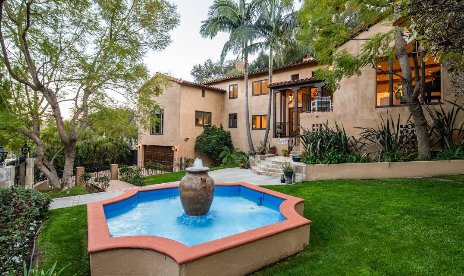

5500 Red Oak Drive
Los Feliz, Los Angeles, CA 90068
sold
Last Listed Price
$3,295,000
Property Type
Single-Family
Beds
4
Full Baths
4
½ Baths
1
Property Description
Beautifully maintained and gated Spanish estate located in the highly desirable "Oak Streets" of Los Feliz. This entertainer's dream boasts a majestic backyard equipped with a fireplace in your pergola-framed outdoor living room, pool, spa, outdoor kitchen, and a camping-style fire pit with views of the Griffith Observatory from the upper levels, perfect for any dining experience at home. Overlooking the amazing outdoor space is a double-height, sun-drenched great room featuring a fireplace and breakfast nook that spills into the gourmet kitchen which leads down to the formal dining room. Without compromising flow throughout, the house allows you to have multiple places to commune, yet still find space for some alone time. Seamless indoor/outdoor flow, complete with a 3-car garage, wine cave, ample storage and so much more. This rare offering is completely nestled in nature, just moments away from "Trails Cafe" and all the beauty and hikes Griffith Park has to offer. For anyone who wants to live in nature but still be minutes from the conveniences of city life, this is a must-see.
Agent Information

Property Specifics
Property Type:
Single-Family
Estimated Sq. Foot:
5,100
Lot Size:
0.43 ac.
Price per Sq. Foot:
$646
Building Stories:
3
MLS ID:
a0U3q00000v2TknEAE
Amenities
Central
Parking Driveway
Fireplace Dining
Fireplace Family Room
Fireplace Fire Pit
Fireplace Master Bedroom
Pool
Pool In Ground
Pool Private
Parking
Fireplace
Views & Exposures
CanyonHillsLandmark
Location & Transportation
Other Property Information
Summary
General Information
- Year Built: 1924
- Architectural Style: Spanish
Parking
- Total Parking Spaces: 5
- Parking Features: Parking Driveway, Parking Garage - 3 Car
Interior and Exterior Features
Interior Features
- Living Area: 5,100 sq. ft.
- Total Bedrooms: 4
- Full Bathrooms: 4
- Half Bathrooms: 1
- Fireplace: Fireplace Dining, Fireplace Family Room, Fireplace Fire Pit, Fireplace Master Bedroom
- Total Fireplaces: 4
Exterior Features
- View: Canyon, Hills, Landmark
Pool/Spa
- Pool Features: Pool, Pool In Ground, Pool Private
- Spa: In Ground, Private
Structure
- Building Features: View, Entertainer's Dream, Private, Luxury
- Stories: 2
Property Information
Lot Information
- Lot Size: 0.43 ac.
Utilities
- Cooling: Central
- Heating: Central
Estimated Monthly Payments
Monthly Total
$15,804
Monthly Taxes
N/A
Interest
6.00%
Down Payment
20.00%
Mortgage Calculator
Monthly Mortgage Cost
$15,804
Monthly Charges
$0
Total Monthly Payment
$15,804
Calculation based on:
Price:
$3,295,000
Charges:
$0
* Additional charges may apply
Similar Listings
All information is deemed reliable but not guaranteed. Copyright 2024 The Agency. All rights reserved.
Last checked: Apr 27, 2024, 6:14 AM UTC
