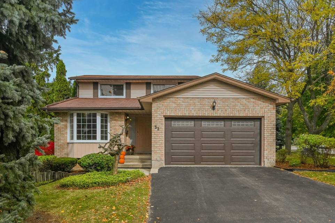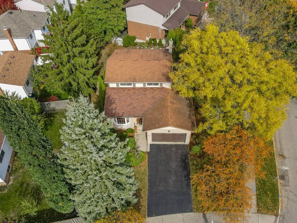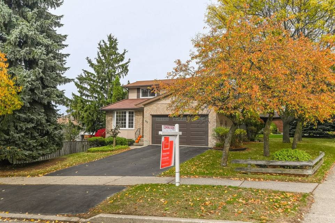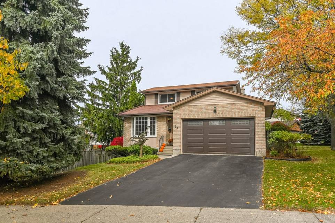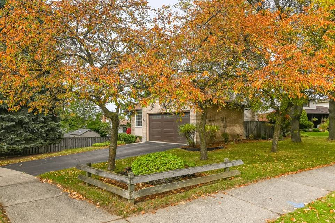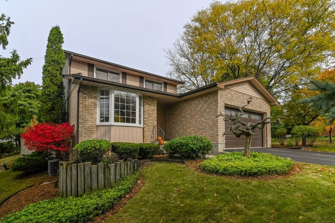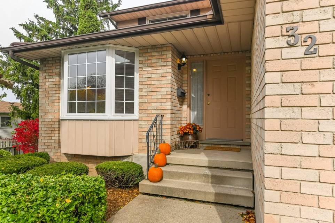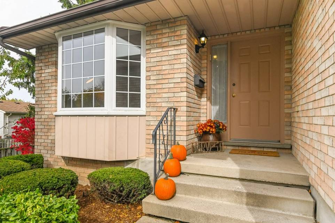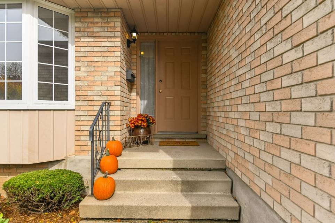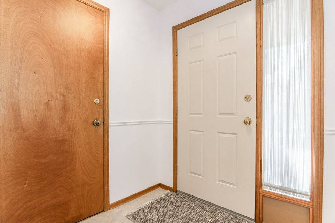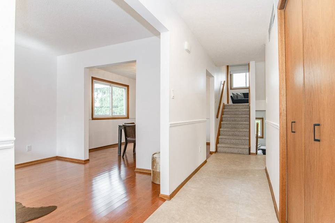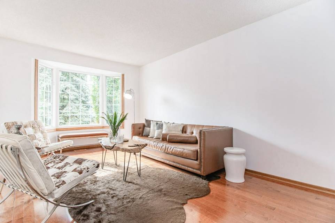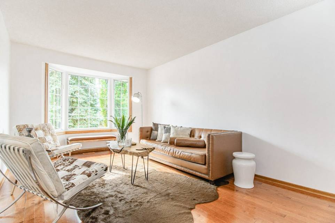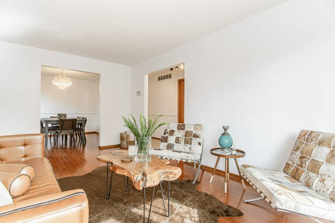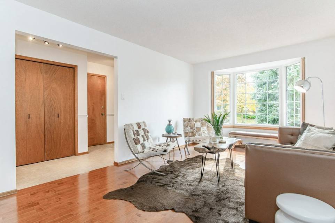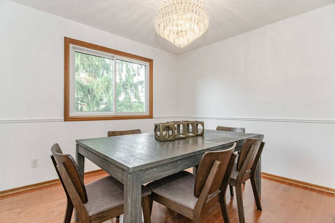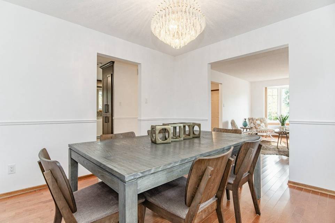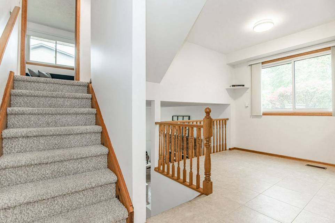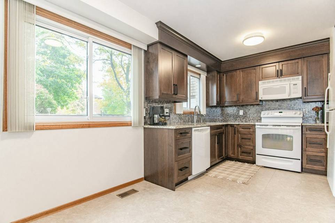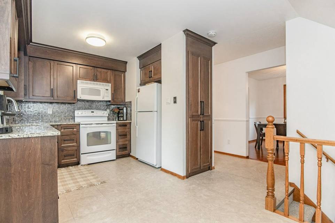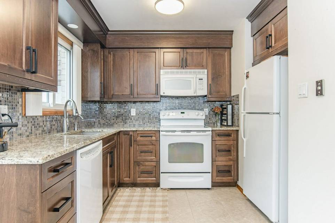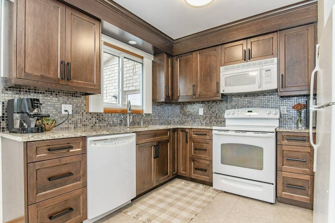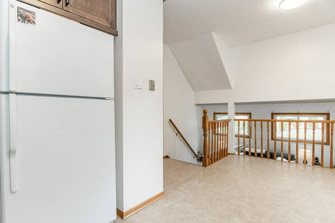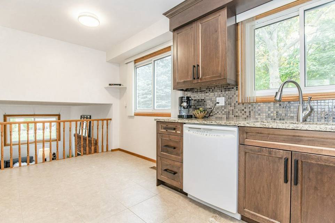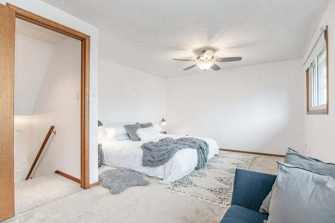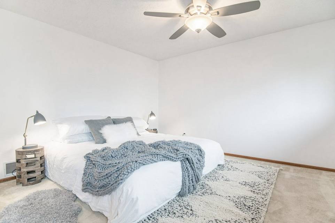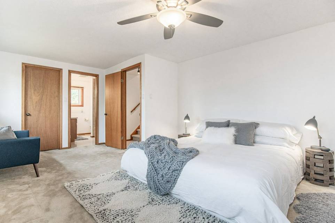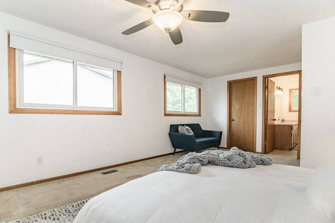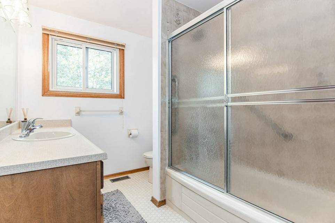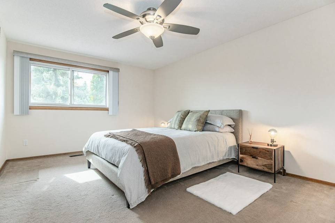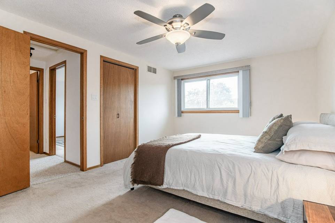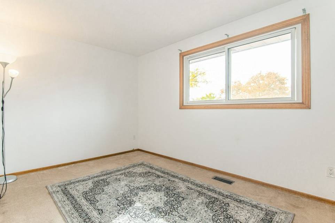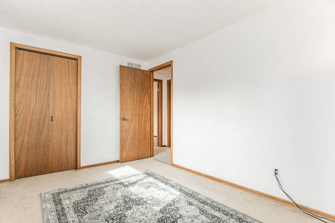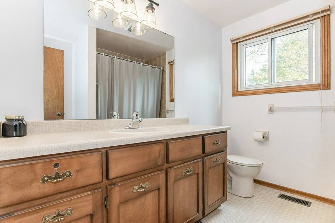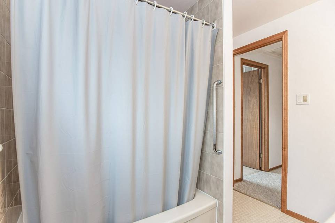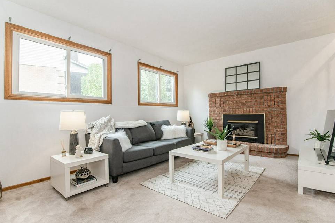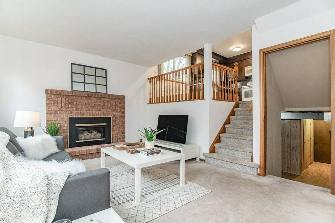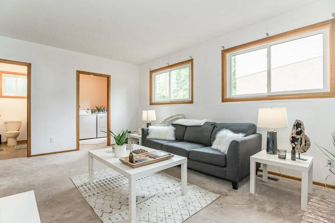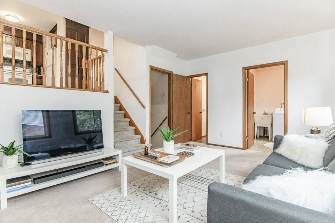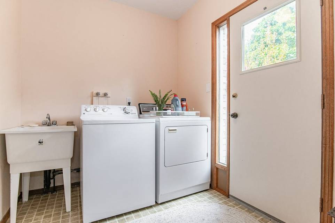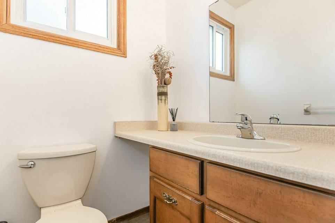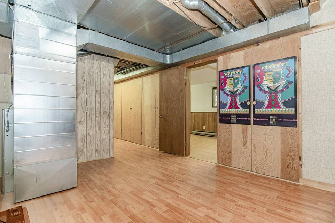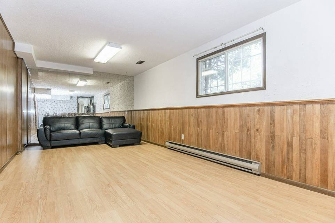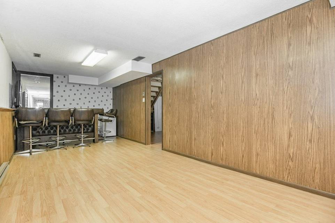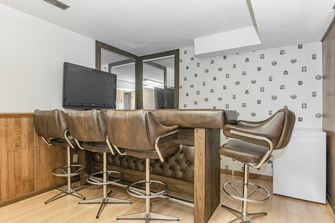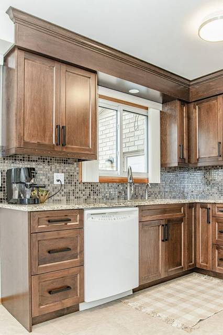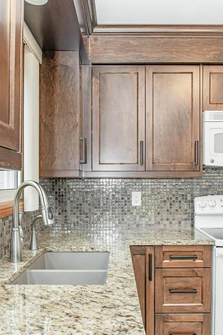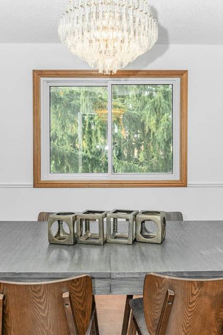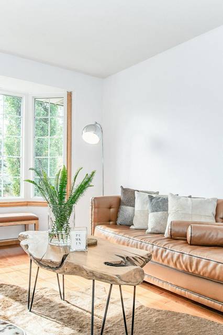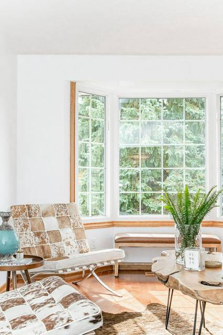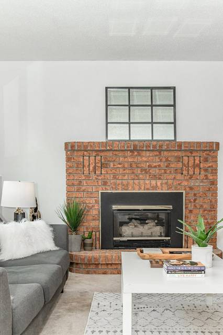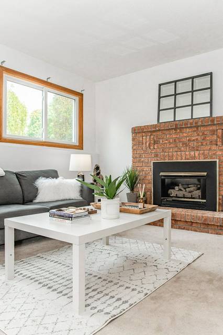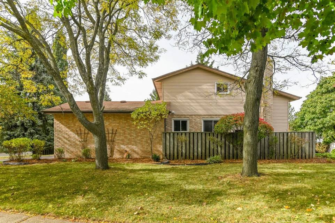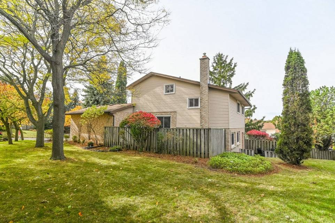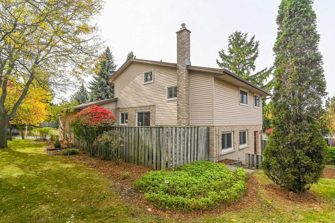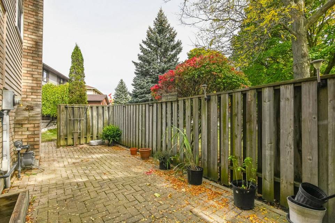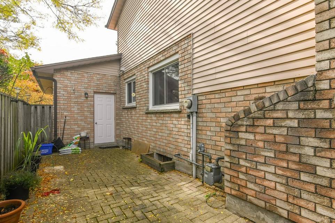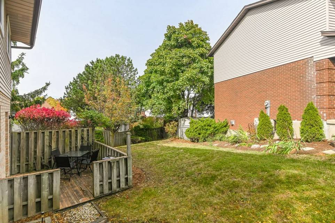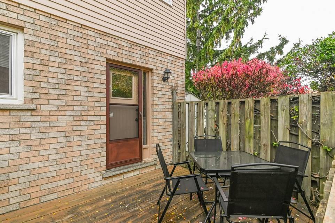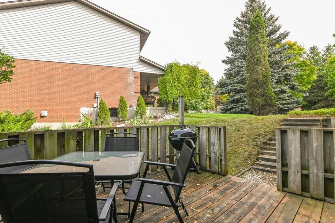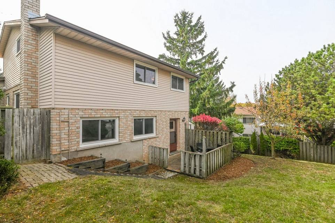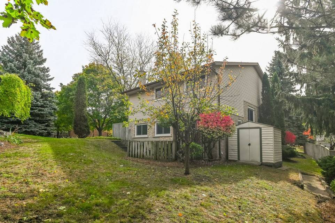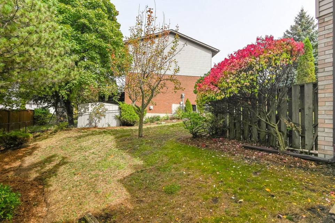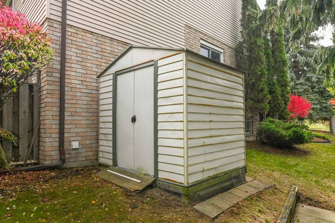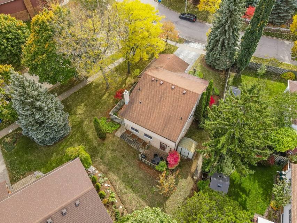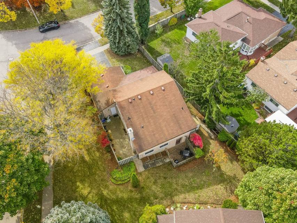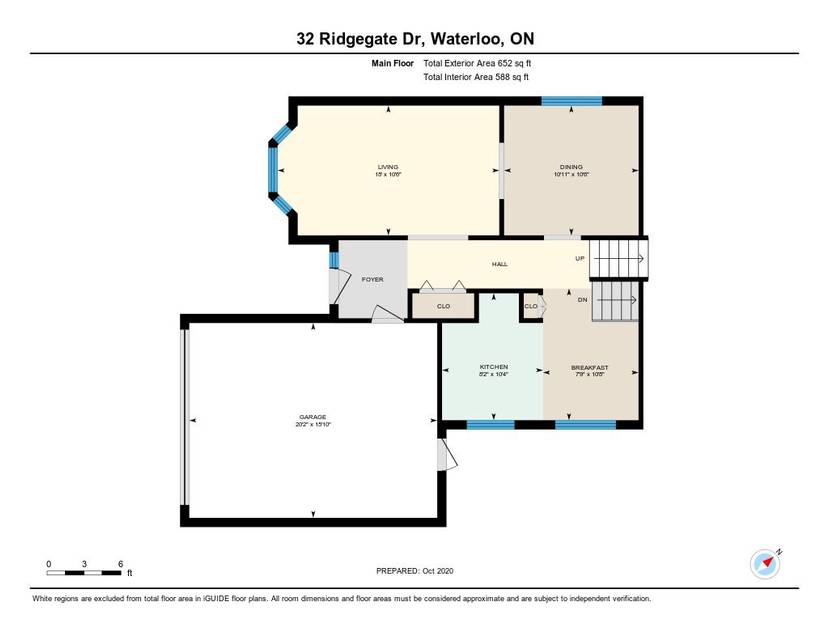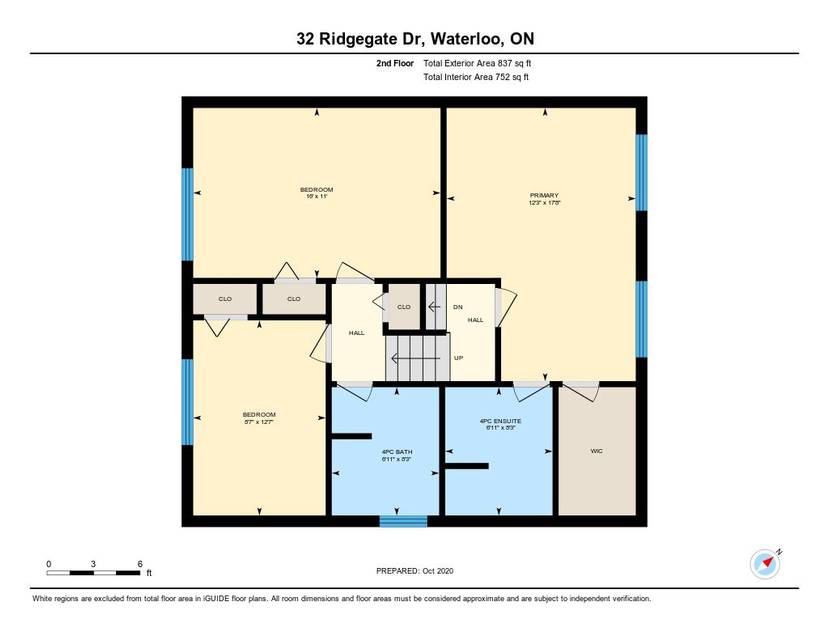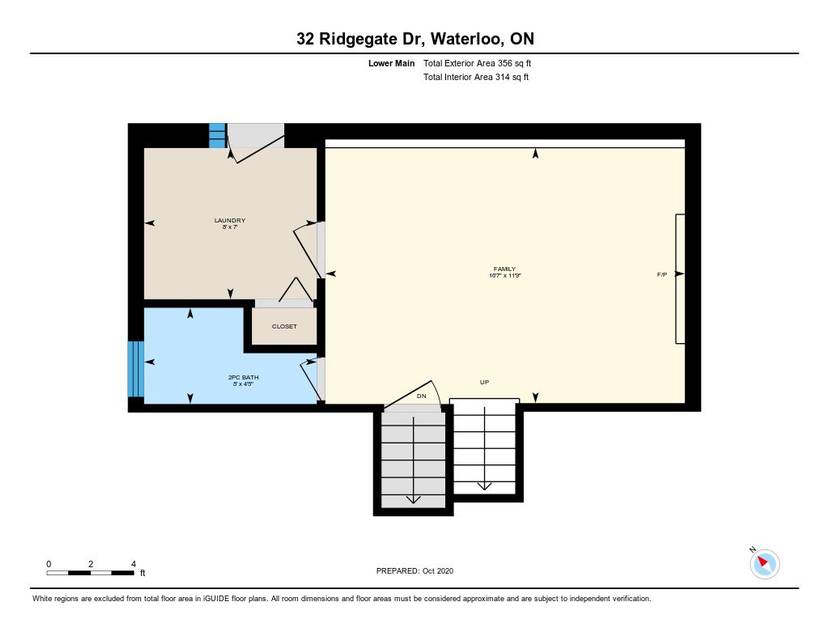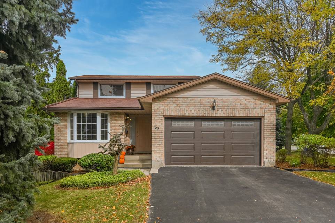

32 Ridgegate Drive
Waterloo, ON, Canada
sold
Sold Price
CA$656,000
Property Type
Single-Family
Beds
3
Full Baths
2
½ Baths
1
Property Description
Welcome to 32 Ridgegate Drive – Great potential abounds in this impeccably maintained backsplit. Boasting a traditional layout perfectly nestled among mature trees on a gorgeous corner lot; this beautiful home offers a bright main living area, spacious bedrooms, a large family room and many more unique features. As you enter on the main floor you'll find the formal living room with a stunning bay window connected to a formal dining room, a dark maple kitchen with granite counters and breakfast nook overlooking the family room with a gas fireplace dressed in brick. Three bedrooms are situated on the upper levels - including a spacious master suite with walk-in closet and a four piece ensuite – as well, a four-piece main bath completes the top level. Conveniently next to the family room is a powder room and a laundry room with a walk-out to the backyard deck. A private side patio can be accessed through the garage and through the stairs wrapping around and down to the backyard. The basement offers a spacious recroom with ample freedom for entertaining. This property is centrally located in the desirable Westvale neighbourhood, just minutes to public and private schools, close to all amenities, shopping and restaurants and of course the lovely Waterloo West walking trails plus area golf courses; main public transportation routes, LRT, Universities and Uptown are easily accessible via Erb St.
Agent Information
Property Specifics
Property Type:
Single-Family
Estimated Sq. Foot:
1,806
Lot Size:
N/A
Price per Sq. Foot:
Building Stories:
N/A
MLS® Number:
a0U3q00000vYfFIEA0
Amenities
forced air
air conditioning
Location & Transportation
Other Property Information
Summary
General Information
- Year Built: 1983
- Architectural Style: Other
Interior and Exterior Features
Interior Features
- Living Area: 1,806 sq. ft.
- Total Bedrooms: 3
- Full Bathrooms: 2
- Half Bathrooms: 1
Structure
- Building Features: CORNER LOT, GORGEOUS BACKSPLIT, MATURE NEIBOURHOOD, WATERLO0 WEST, FLOODED WITH NATURAL LIGHT
Property Information
Lot Information
- Lot Size:
- Lot Dimensions: 53.03 X 106.38
Utilities
- Cooling: Air Conditioning
- Heating: Forced Air
Estimated Monthly Payments
Monthly Total
$2,297
Monthly Taxes
N/A
Interest
6.00%
Down Payment
20.00%
Mortgage Calculator
Monthly Mortgage Cost
$2,297
Monthly Charges
Total Monthly Payment
$2,297
Calculation based on:
Price:
$478,832
Charges:
* Additional charges may apply
Similar Listings
All information is deemed reliable but not guaranteed. Copyright 2024 The Agency. All rights reserved.
Last checked: May 2, 2024, 8:03 PM UTC
