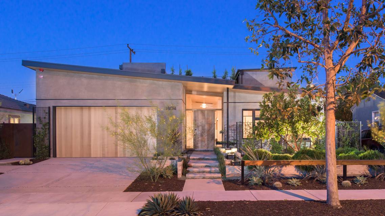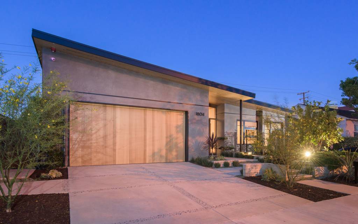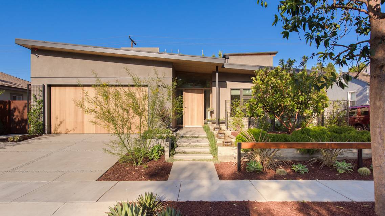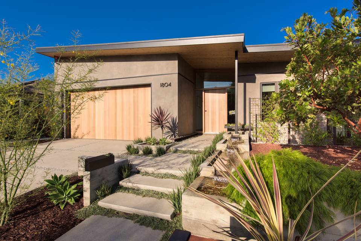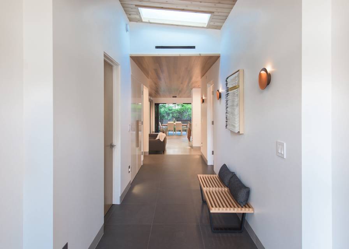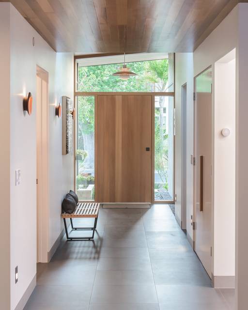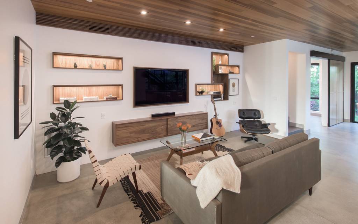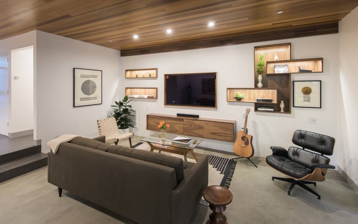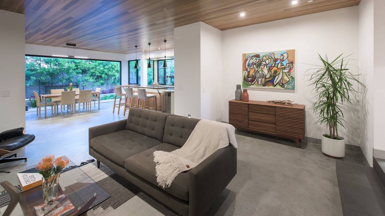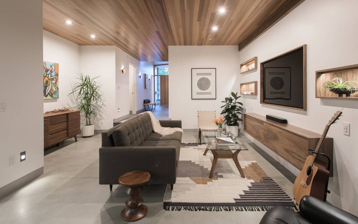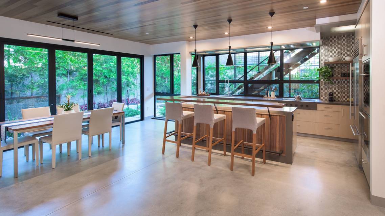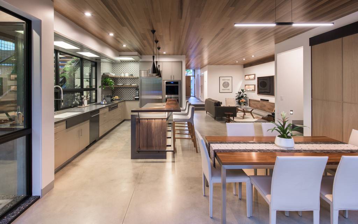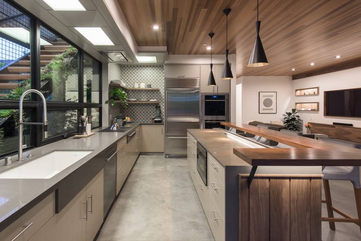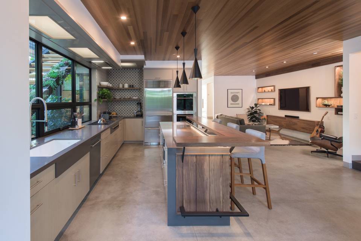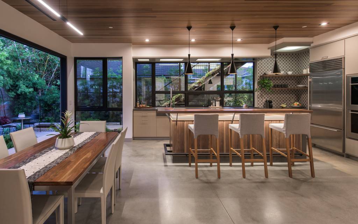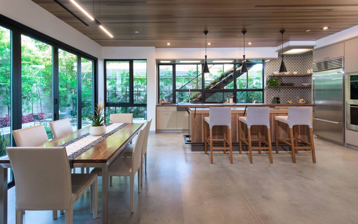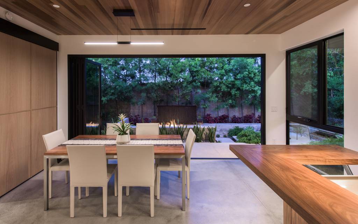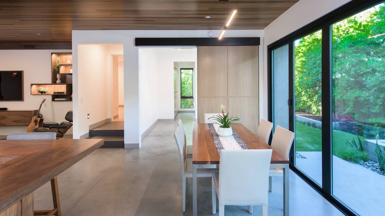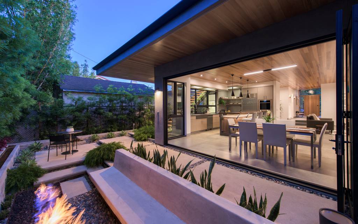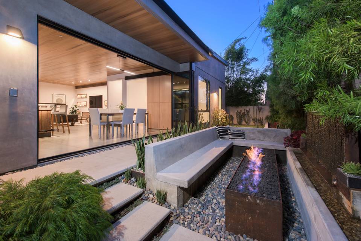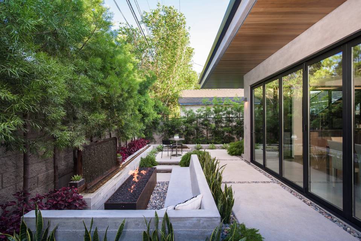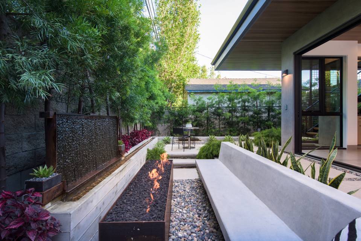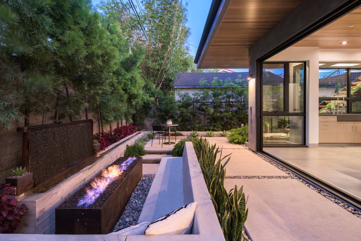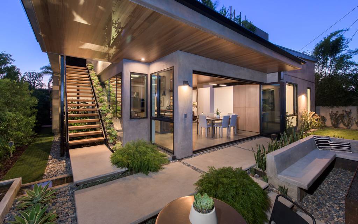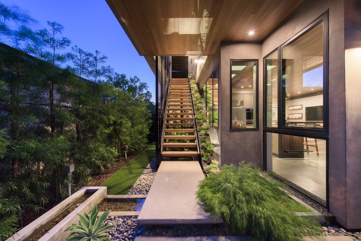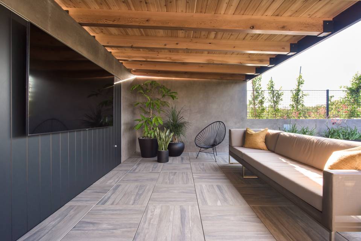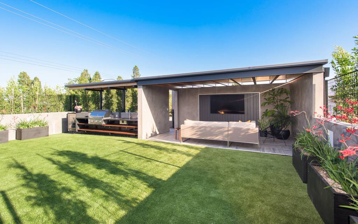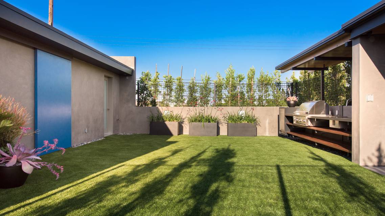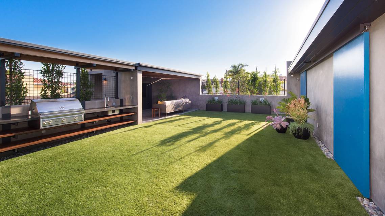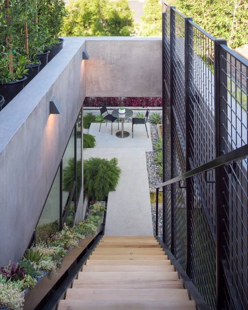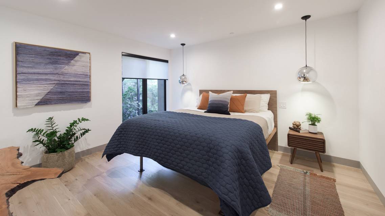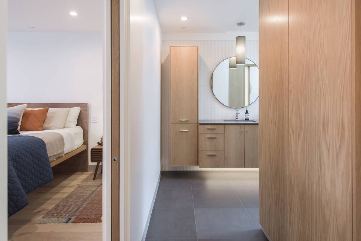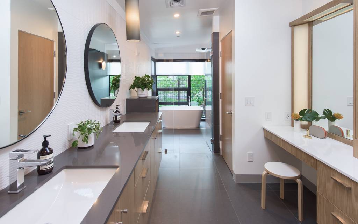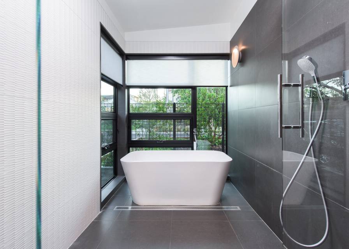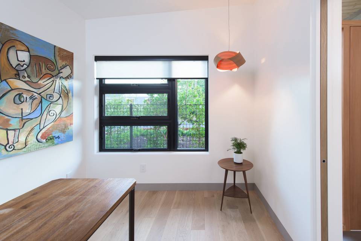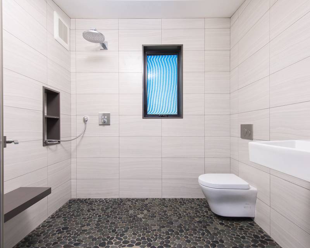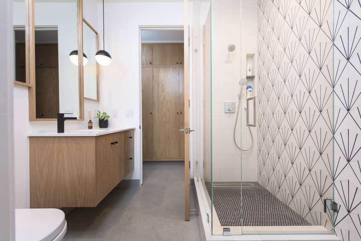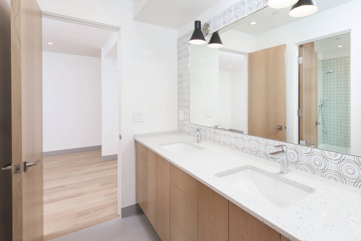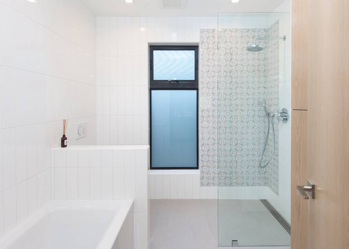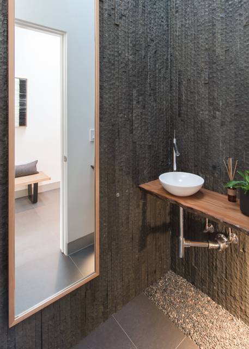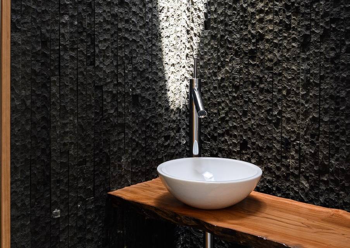

1804 Wendy Way
Manhattan Beach, CA 90266
sold
Last Listed Price
$2,750,000
Property Type
Single-Family
Beds
4
Full Baths
4
½ Baths
1
Property Description
A rare contemporary architectural gem in the Liberty Village neighborhood of Manhattan Beach, fully updated home showcases exceptional architecture and design by owner Dave Studds. Purposefully envisioned to blend modern touches and masterful craftsmanship, the home thoughtfully balances indoor and outdoor living, as well as entertaining areas and private living spaces.
Enter the single-story, 2,438-square-foot home, by way of the impressive walkway and beautiful cedar front door, to the expertly scaled, open-plan interiors. Expansive window walls fill interiors with natural light, while an elegant combination of natural materials, wood tones and curated finishes lend an inviting warmth to the contemporary aesthetic. The main living area features the gourmet, designer kitchen with expansive island and premier stainless steel appliances. Folding glass doors open to reveal the exquisitely landscaped outdoor living spaces with leafy trees, cascading water feature, fire pit and built-in seating. Exterior stairs ascend to the ultimate outdoor gathering and entertaining space, a nearly 1,000-square-foot rooftop terrace with a full outdoor kitchen, grilling area and bathroom.
Four bedrooms include the stunning master suite with spa-style bath, rain shower and soaking tub. Additional home features include a home office, accessible from the master suite and entry, fully installed solar (no outstanding loan), drought-resistant landscaping and a two-car garage. Embodying the quintessential Manhattan Beach lifestyle, this breezy retreat is one of few contemporary homes in the area, located minutes from renowned shopping, dining, parks and beaches.
Enter the single-story, 2,438-square-foot home, by way of the impressive walkway and beautiful cedar front door, to the expertly scaled, open-plan interiors. Expansive window walls fill interiors with natural light, while an elegant combination of natural materials, wood tones and curated finishes lend an inviting warmth to the contemporary aesthetic. The main living area features the gourmet, designer kitchen with expansive island and premier stainless steel appliances. Folding glass doors open to reveal the exquisitely landscaped outdoor living spaces with leafy trees, cascading water feature, fire pit and built-in seating. Exterior stairs ascend to the ultimate outdoor gathering and entertaining space, a nearly 1,000-square-foot rooftop terrace with a full outdoor kitchen, grilling area and bathroom.
Four bedrooms include the stunning master suite with spa-style bath, rain shower and soaking tub. Additional home features include a home office, accessible from the master suite and entry, fully installed solar (no outstanding loan), drought-resistant landscaping and a two-car garage. Embodying the quintessential Manhattan Beach lifestyle, this breezy retreat is one of few contemporary homes in the area, located minutes from renowned shopping, dining, parks and beaches.
Agent Information

Property Specifics
Property Type:
Single-Family
Estimated Sq. Foot:
2,438
Lot Size:
5,812 sq. ft.
Price per Sq. Foot:
$1,128
Building Stories:
1
MLS ID:
a0U3q00000ph9XvEAI
Amenities
N/A
Location & Transportation
Other Property Information
Summary
General Information
- Year Built: 1950
- Architectural Style: Contemporary
Interior and Exterior Features
Interior Features
- Interior Features: Cedar ceilings
- Living Area: 2,438 sq. ft.
- Total Bedrooms: 4
- Full Bathrooms: 4
- Half Bathrooms: 1
Structure
- Building Features: Rooftop Terrace, Fire pit, Office
- Stories: 1
- Total Stories: 1
- Door Features: Folding glass doors
Property Information
Lot Information
- Lot Size: 5,812 sq. ft.
Utilities
- Cooling: Yes
- Heating: Yes
Estimated Monthly Payments
Monthly Total
$13,190
Monthly Taxes
N/A
Interest
6.00%
Down Payment
20.00%
Mortgage Calculator
Monthly Mortgage Cost
$13,190
Monthly Charges
$0
Total Monthly Payment
$13,190
Calculation based on:
Price:
$2,750,000
Charges:
$0
* Additional charges may apply
Similar Listings
All information is deemed reliable but not guaranteed. Copyright 2024 The Agency. All rights reserved.
Last checked: Apr 26, 2024, 2:19 PM UTC
