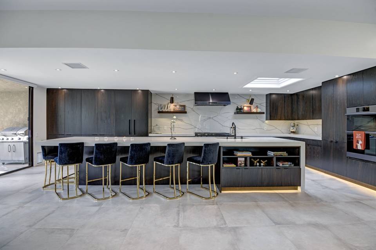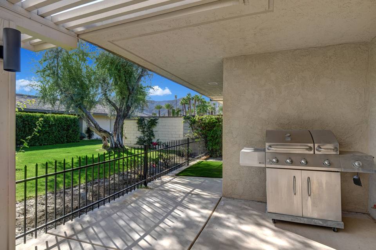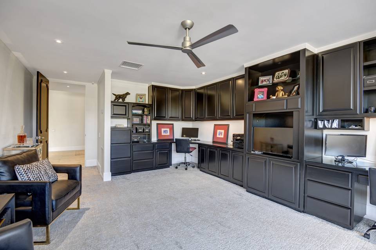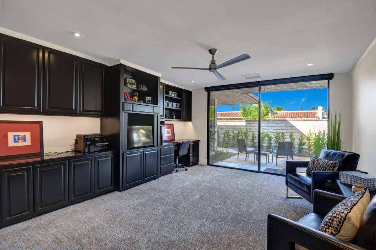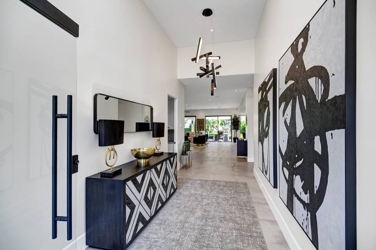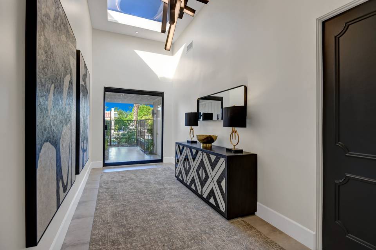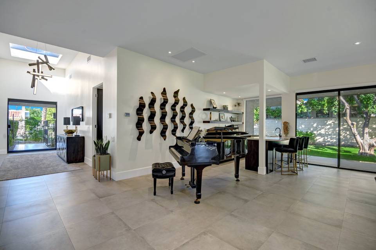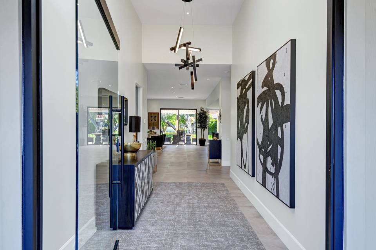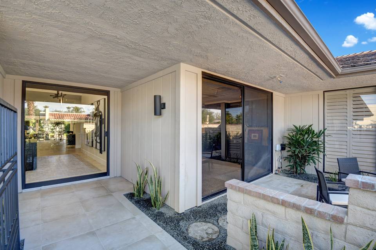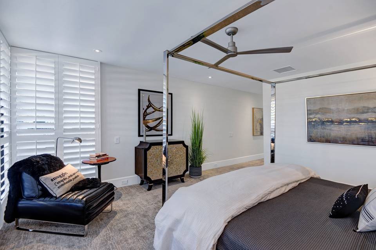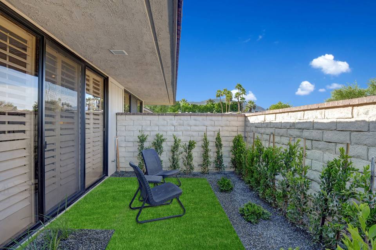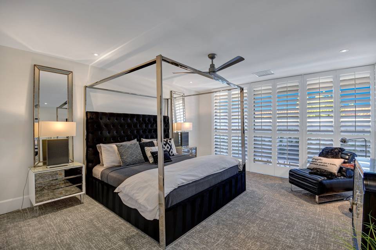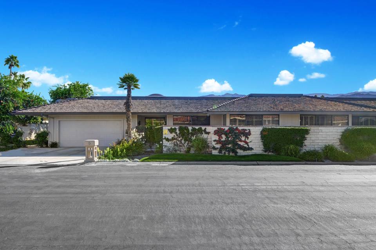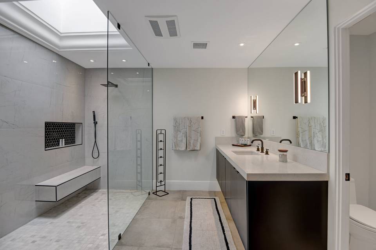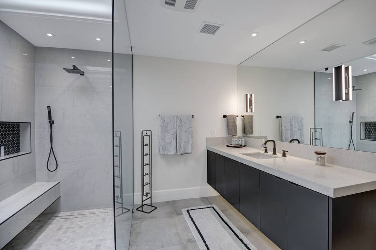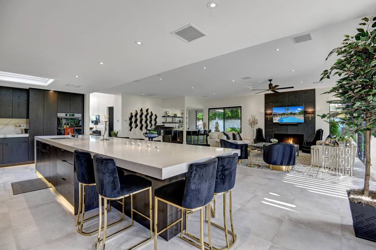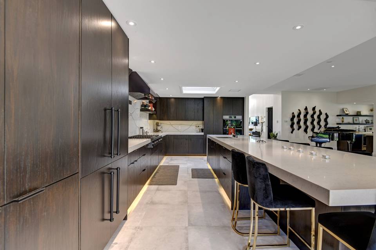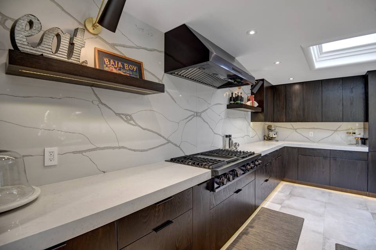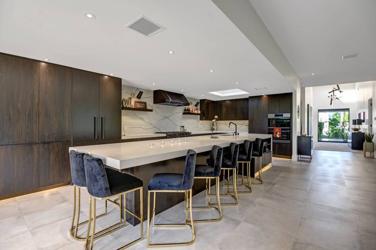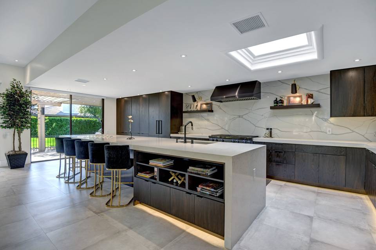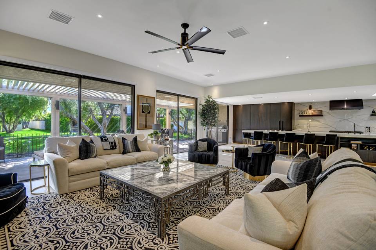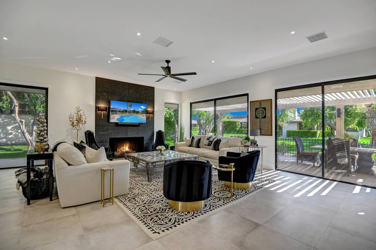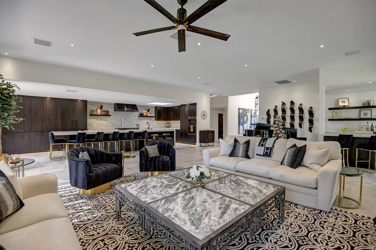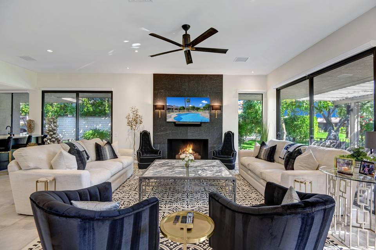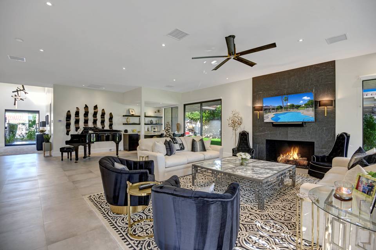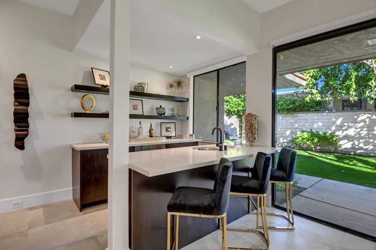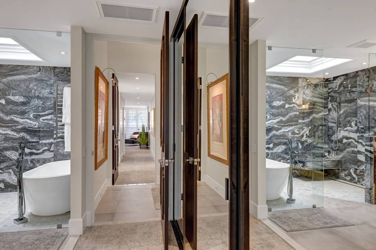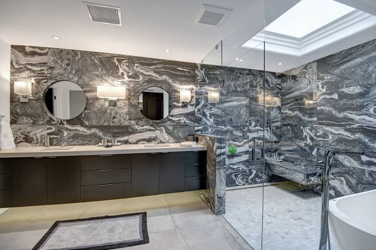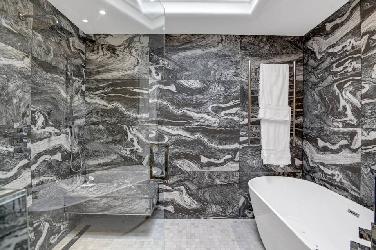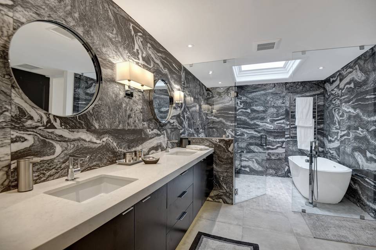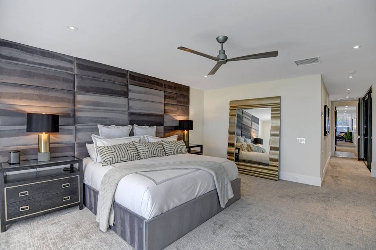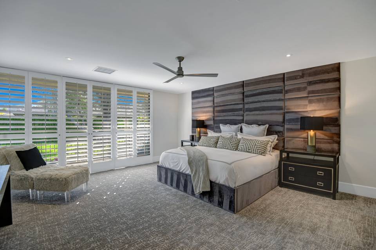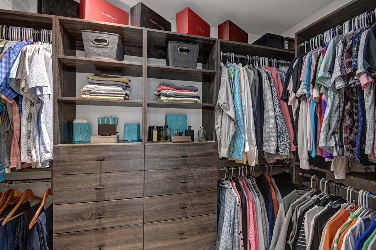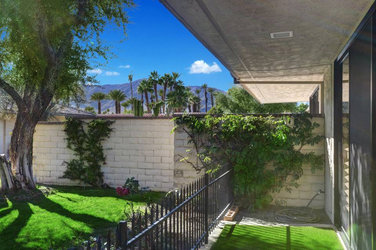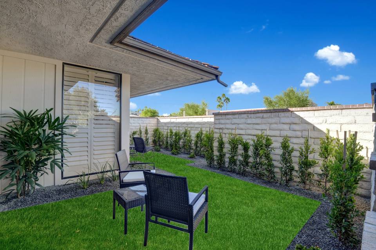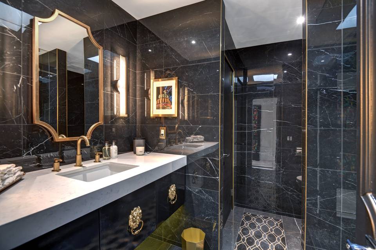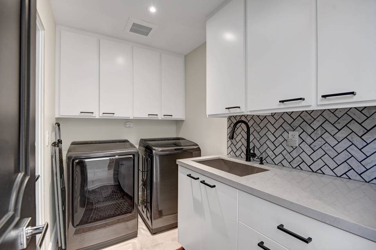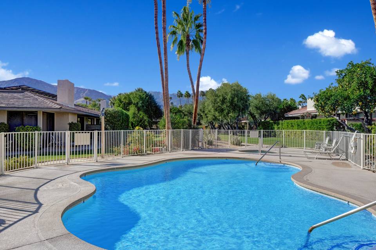

13 Rutgers Ct
The Springs Country Club, Rancho Mirage, CA 92270
sold
Last Listed Price
$799,000
Property Type
Single-Family
Beds
3
Baths
3
Property Description
Entertainers to the front of the line. This re-imagined Broadmoor floorplan provides an exquisitely renovated retreat that sets the new standard for luxury modern living in The Springs Country Club. The transitional design unfolds as one enters through the stunning glass pivot-door entry into an extended and elevated entrance hall. Sleek modern aesthetics have been thoughtfully designed to create comfortable and purposeful spaces. A chef's kitchen & living room with large bar create seamless spaces for entertaining. The large master suite boasts a walk-in closet and an off-season closet, along with a luxurious master bath, complete with a wet room that includes a soothing soaker tub, body spray shower jets, and heated towel rack. The landscape design creates spaces that are both inspiring and comfortable, while having both private and open spaces, with the option to create even more private space for a pool or backyard garden if desired. Environmentally conscious and energy-efficient design elements were incorporated into the home including LED lighting throughout, lighting automation, insulation, and smart thermostats.
Agent Information
Property Specifics
Property Type:
Single-Family
Monthly Common Charges:
$950
Estimated Sq. Foot:
2,994
Lot Size:
5,227 sq. ft.
Price per Sq. Foot:
$267
Building Stories:
N/A
MLS ID:
a0U3q00000tzNbMEAU
Amenities
parking
fireplace
ceiling fan
central
forced air
parking attached
air conditioning
fireplace living room
pool association pool
gated community with guard
Views & Exposures
Mountains
Location & Transportation
Other Property Information
Summary
General Information
- Year Built: 1979
- Architectural Style: Contemporary Mediterranean
Parking
- Total Parking Spaces: 2
- Parking Features: Parking Attached
- Attached Garage: Yes
HOA
- Association Fee: $950.00
Interior and Exterior Features
Interior Features
- Living Area: 2,994 sq. ft.
- Total Bedrooms: 3
- Full Bathrooms: 3
- Fireplace: Fireplace Living room
- Total Fireplaces: 1
Exterior Features
- Exterior Features: Community
- View: Mountains
- Security Features: Gated Community with Guard
Pool/Spa
- Pool Features: Pool Association Pool
- Spa: Association Spa
Structure
- Building Features: Extensively Renovated, Sleek Glass Pivot Door Entry, Excellent for Entertaining, Large Landscaped Backyard, Energy Efficient
Property Information
Lot Information
- Lot Size: 5,227 sq. ft.
Utilities
- Cooling: Air Conditioning, Ceiling Fan, Central
- Heating: Central, Forced Air
Estimated Monthly Payments
Monthly Total
$4,782
Monthly Charges
$950
Monthly Taxes
N/A
Interest
6.00%
Down Payment
20.00%
Mortgage Calculator
Monthly Mortgage Cost
$3,832
Monthly Charges
$950
Total Monthly Payment
$4,782
Calculation based on:
Price:
$799,000
Charges:
$950
* Additional charges may apply
Similar Listings
All information is deemed reliable but not guaranteed. Copyright 2024 The Agency. All rights reserved.
Last checked: Apr 27, 2024, 1:23 AM UTC
