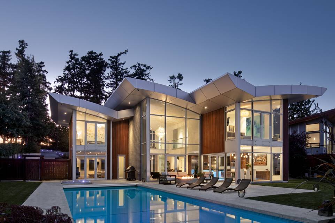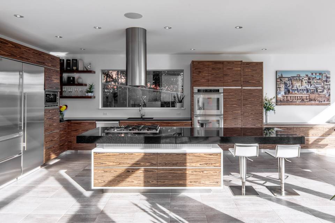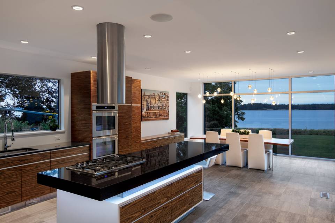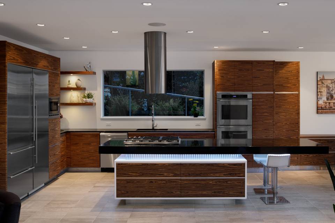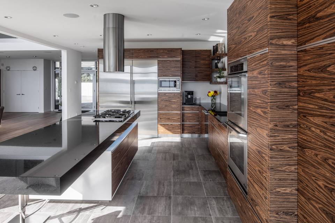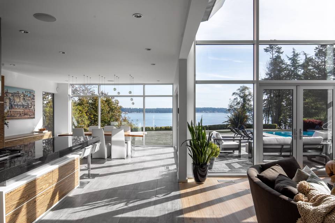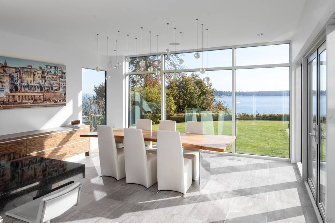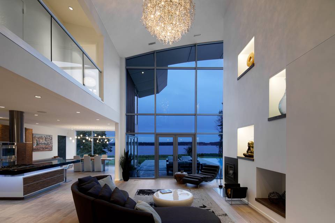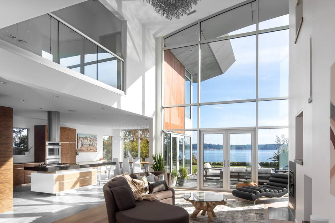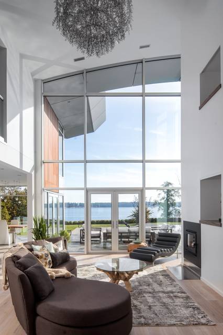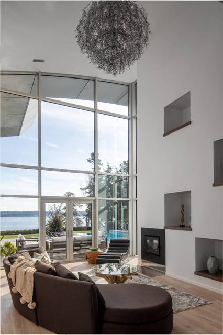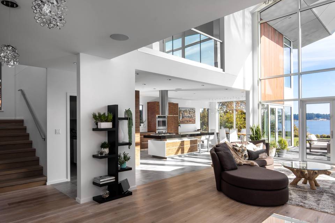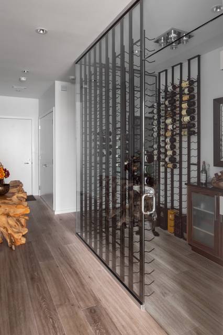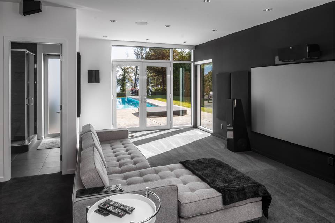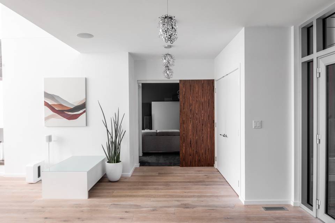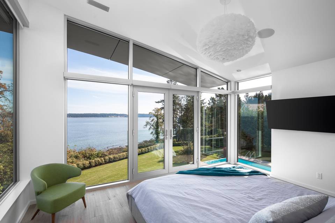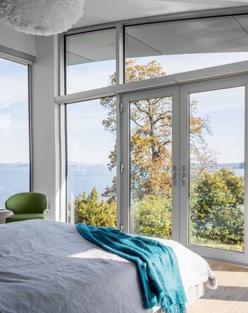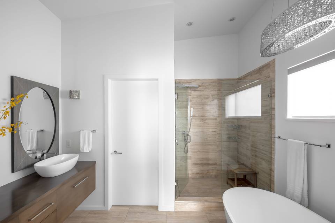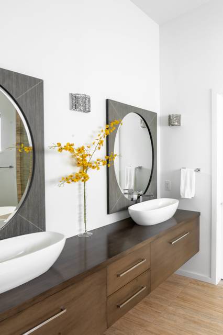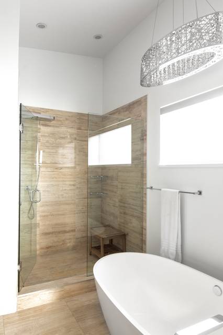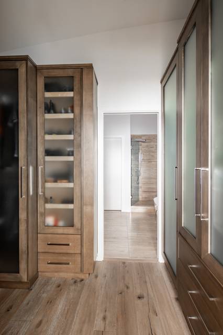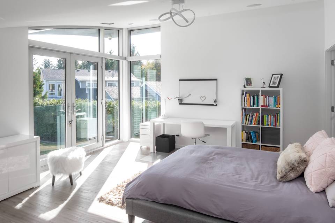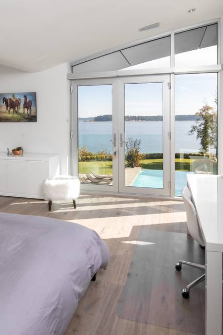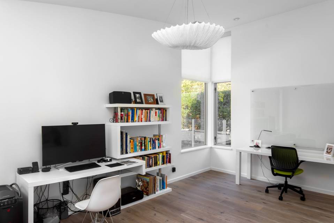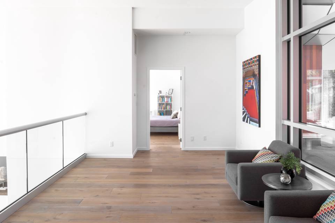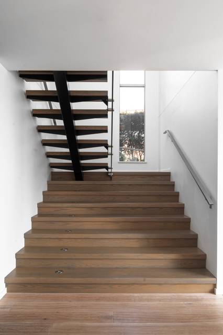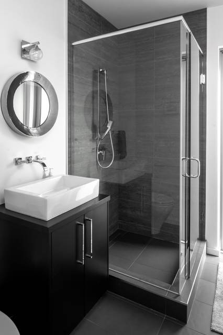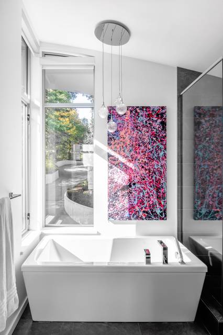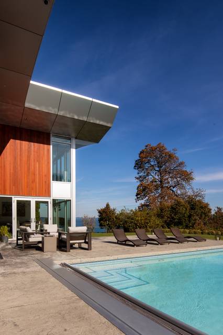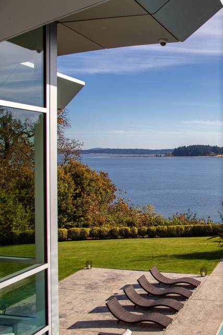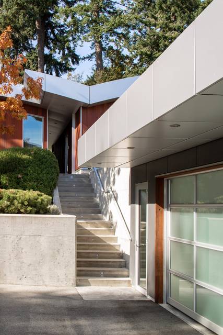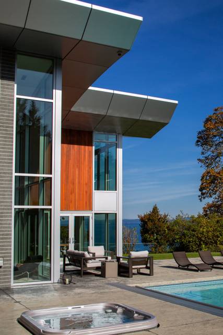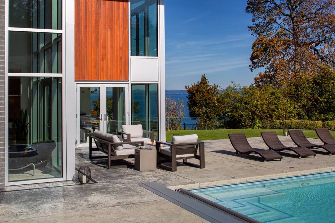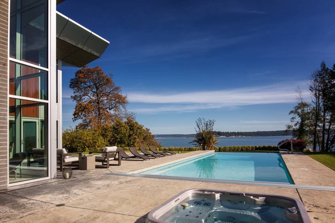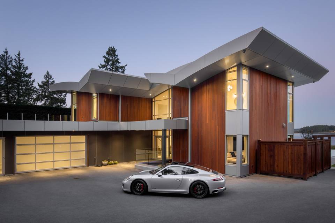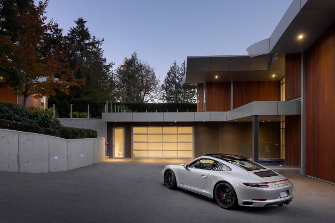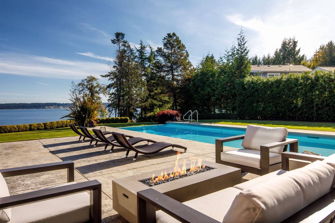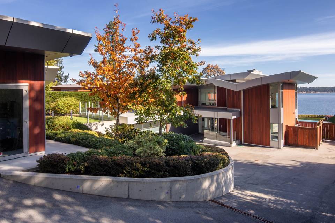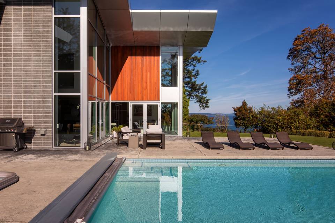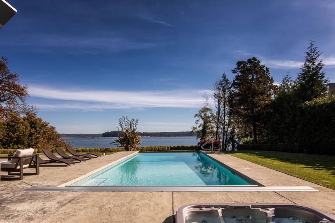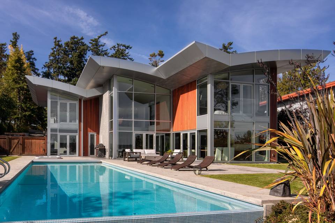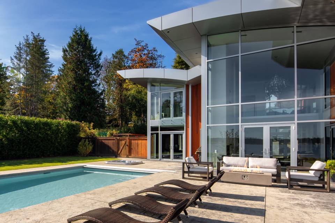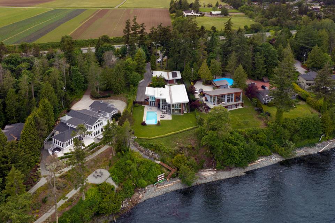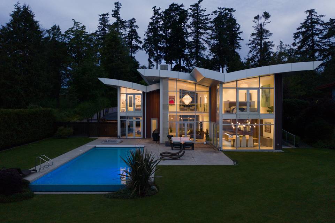

8407 Lochside Drive
Central Saanich, BC V8M 1T9, Canada
sold
Sold Price
CA$3,500,000
Property Type
Single-Family
Beds
5
Baths
6
Property Description
Welcome to one of Victoria's best examples of timeless contemporary beauty combined with architectural significance. Named "The Nest" this magnificent home is set on a truly remarkable property offering 1.05-acres with immaculate landscaping. Front gates offer privacy and invite you in. The winding driveway is a further testament to the thought process behind this masterpiece. Designed by 519 Design + Build, this home has had the utmost care and thought behind each and every line, and it is evident. Nestled low on the property offering extreme privacy, the setting offers spectacular sunrises, beautiful sunsets and amazing views of James Island, the ocean and Mount Baker. Step inside this home and you will fall in love with the floor-to-ceiling glass and light that the home naturally soaks up. Open concept living on the main floor is perfect for entertaining with doors that open to your exterior patio and pool, a true extension of the indoor living. Additionally the main level has a theater which could be converted into a main level master if required (complete with three-piece bathroom). Upstairs features three bedrooms, three bathrooms with the focal room being the master bedroom. Large ensuite and closet complete this spa like space. A separate guest house offers a place for visiting friends, or family or a perfect detached office. The main home has a spacious double-car garage and bonus detached double-car garage could be used as a gym, storage or bring your car collection. Complete security system and One Touch Smart home features have been added for your peace and comfort. Invoking architecture, location, environment and feelings, this waterfront estate is a rare find.
Agent Information
Property Specifics
Property Type:
Single-Family
Estimated Sq. Foot:
4,900
Lot Size:
1.05 ac.
Price per Sq. Foot:
Building Stories:
N/A
MLS® Number:
a0U3q00000vXbB1EAK
Amenities
N/A
Location & Transportation
Other Property Information
Summary
General Information
- Year Built: 2013
- Architectural Style: Westcoast Contemp
Interior and Exterior Features
Interior Features
- Living Area: 4,900 sq. ft.
- Total Bedrooms: 5
- Full Bathrooms: 6
Structure
- Building Features: Spectacular views, Open concept living, Stunning outdoor living, Separate guest house, Two double garage's
Property Information
Lot Information
- Lot Size: 1.05 ac.
Estimated Monthly Payments
Monthly Total
$12,344
Monthly Taxes
N/A
Interest
6.00%
Down Payment
20.00%
Mortgage Calculator
Monthly Mortgage Cost
$12,344
Monthly Charges
Total Monthly Payment
$12,344
Calculation based on:
Price:
$2,573,529
Charges:
* Additional charges may apply
Similar Listings
All information is deemed reliable but not guaranteed. Copyright 2024 The Agency. All rights reserved.
Last checked: Apr 29, 2024, 10:12 AM UTC
