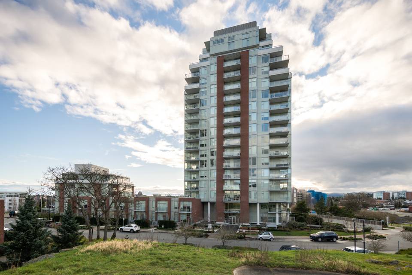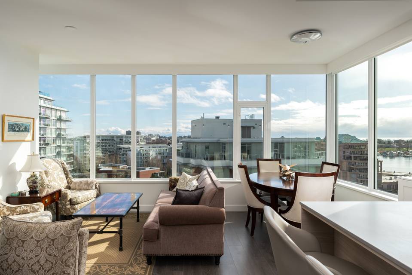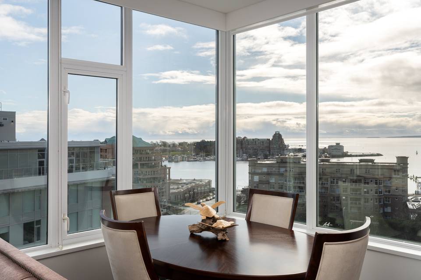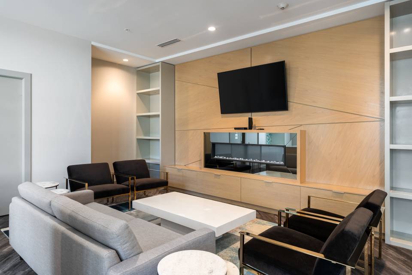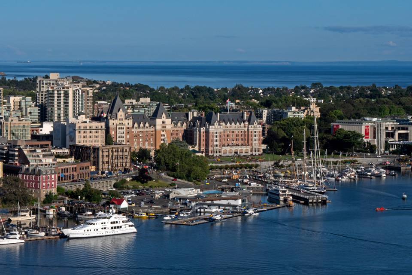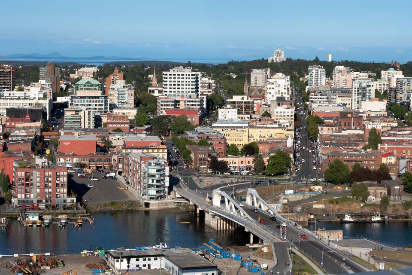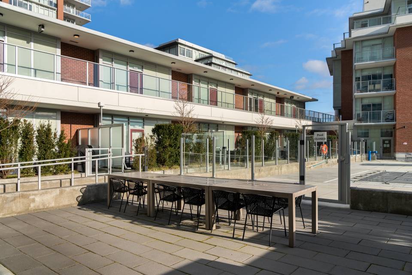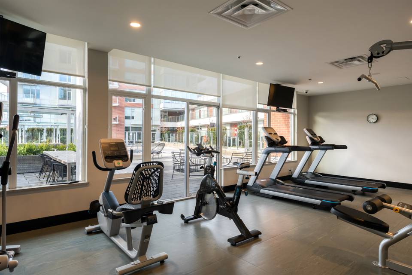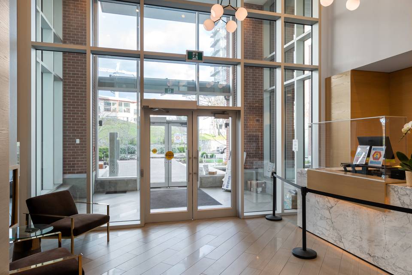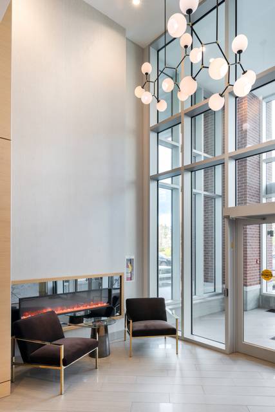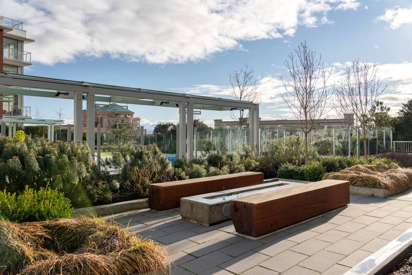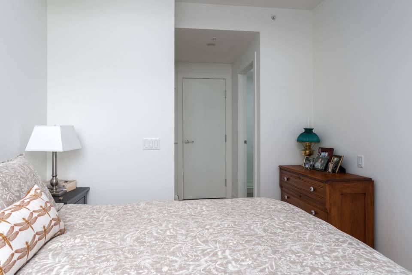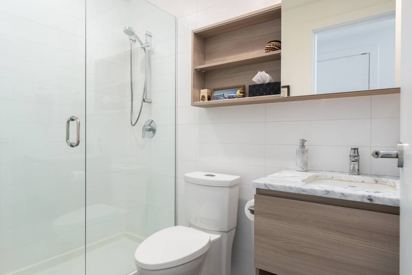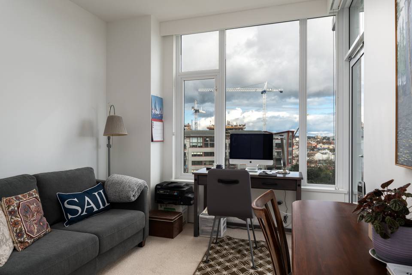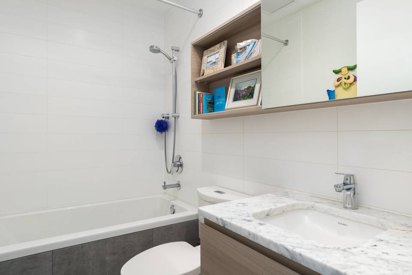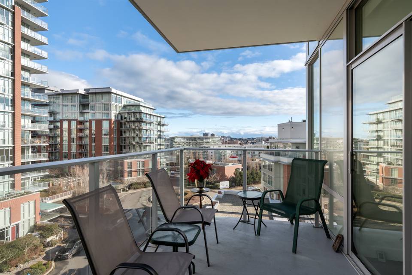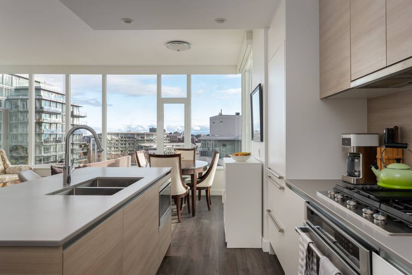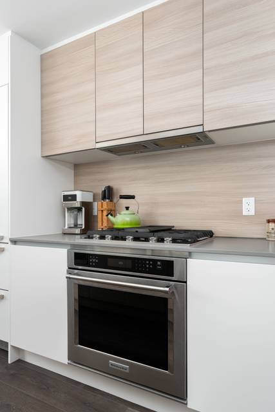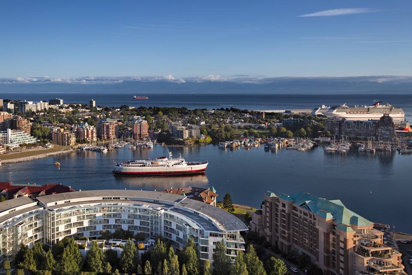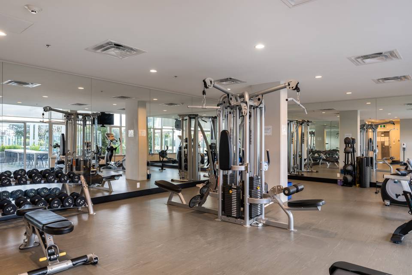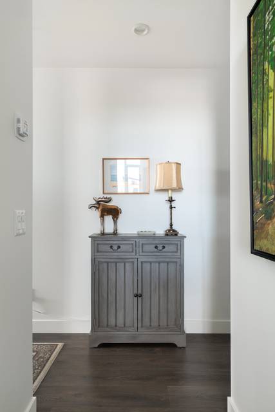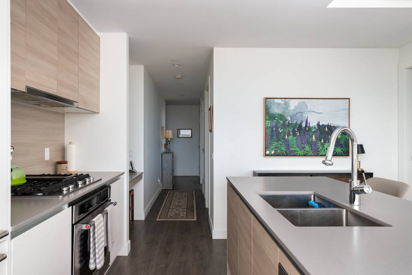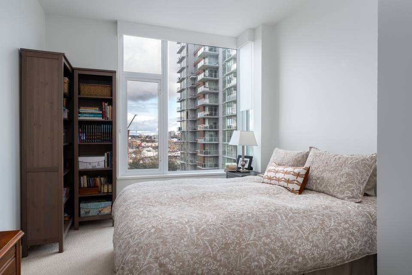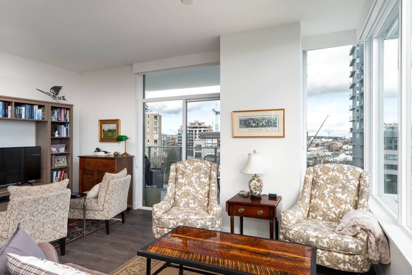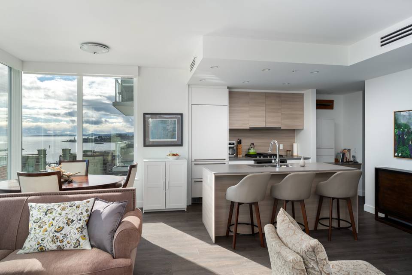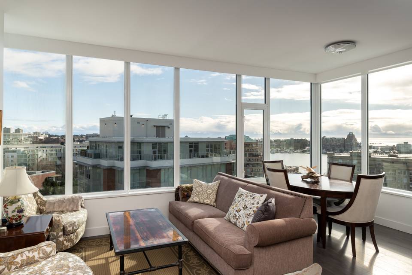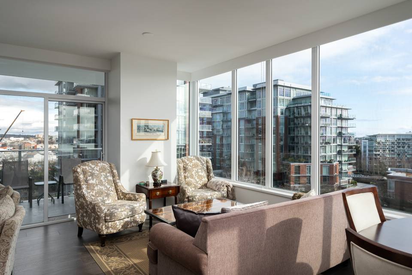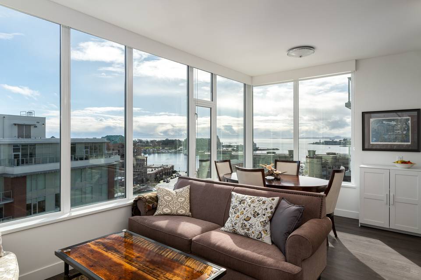

60 Saghalie Road #607
Victoria West, Victoria, BC V9A 0H1, Canada
sold
Sold Price
CA$1,050,000
Property Type
Condo
Beds
2
Baths
2
Property Description
Welcome to 607. This condo won't last long so book a showing TODAY! With stunning views of the Ocean, Olympic & Cascadia Mountains, cruise ships at Ogden Point, and Sooke Hills you will not be dissapointed. Built by BOSA located in Bayview properties, we have a 2 bedroom 2 bathroom BEAUTIFUL open concept bright condo. This open concept kitchen offers stainless steel appliances, modern sleek cabinets with quartz countertops, gas cooktop, and even a built in work space countertop. Beautiful panoramic south-east facing views of the water and city in the living room. Bright bedrooms, and a balcony to even wind town early evening and watch the sunset over the harbour. On to the building amenities if that wasnt, the Encore offers a heated outdoor swimming pool, fitness studio, outdoor BBQ & fire pit, owners lounge and concierge. Could you ask for anything more? You will not want to miss out on this one.
Agent Information
Property Specifics
Property Type:
Condo
Estimated Sq. Foot:
1,032
Lot Size:
1,131 sq. ft.
Price per Sq. Foot:
Building Units:
N/A
Building Stories:
N/A
Pet Policy:
N/A
MLS® Number:
a0U3q00000woiIOEAY
Building Amenities
private outdoor space
pet friendly
bike storage
stainless steel appliances
parking
pool
water feature
recreation room
city views
brick
modern
ocean views
guest suite
open concept
insulation all
rectangular lot
west coast
elevator(s)
mountain views
steel and concrete
fitness centre
secured entry
rentals allowed
pool: outdoor
stunning westerly views
open living style
pets and rentals allowed
stunning views of ocean
Unit Amenities
parking
natural gas
electric
heat pump
forced air
air conditioning
pool community
community pool
Views & Exposures
LandscapeCityHarborMountainsWater
Location & Transportation
Other Property Information
Summary
General Information
- Year Built: 2019
- Architectural Style: Modern
Parking
- Total Parking Spaces: 1
Interior and Exterior Features
Interior Features
- Living Area: 1,032 sq. ft.
- Total Bedrooms: 2
- Full Bathrooms: 2
Exterior Features
- View: Landscape, City, Harbor, Mountains, Water
Pool/Spa
- Pool Features: community Pool, Pool Community
Structure
- Building Features: stunning views of Ocean, stainless steel appliances, Pets allowed, Rentals allowed
- Stories: 17
- Total Stories: 6
Property Information
Lot Information
- Lot Size: 1,131 sq. ft.
Utilities
- Cooling: Air Conditioning
- Heating: Electric, Forced Air, Heat Pump, Natural Gas
Community
- Community Features: community Pool
Estimated Monthly Payments
Monthly Total
$3,703
Monthly Charges
Monthly Taxes
N/A
Interest
6.00%
Down Payment
20.00%
Mortgage Calculator
Monthly Mortgage Cost
$3,703
Monthly Charges
Total Monthly Payment
$3,703
Calculation based on:
Price:
$772,059
Charges:
* Additional charges may apply
Similar Listings
Building Information
Building Name:
N/A
Property Type:
Condo
Building Type:
N/A
Pet Policy:
N/A
Units:
N/A
Stories:
N/A
Built In:
2019
Sale Listings:
1
Rental Listings:
0
Land Lease:
No
All information is deemed reliable but not guaranteed. Copyright 2024 The Agency. All rights reserved.
Last checked: Apr 29, 2024, 1:54 AM UTC

