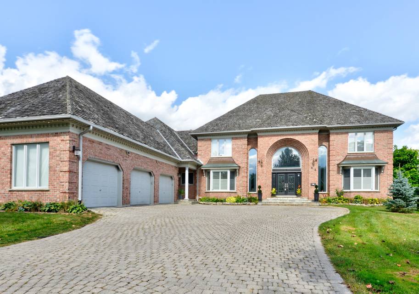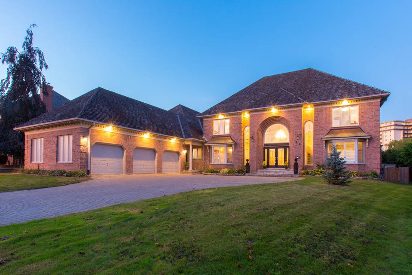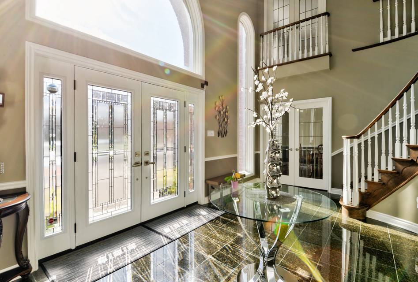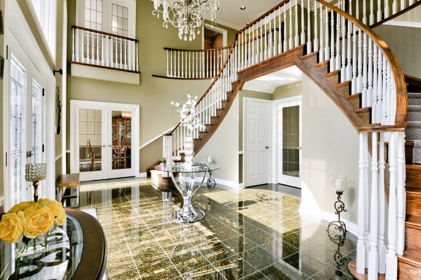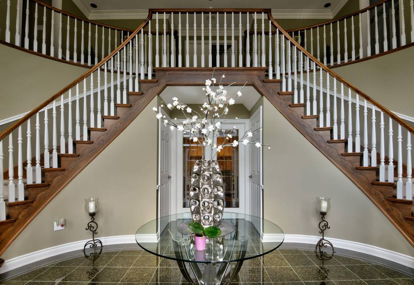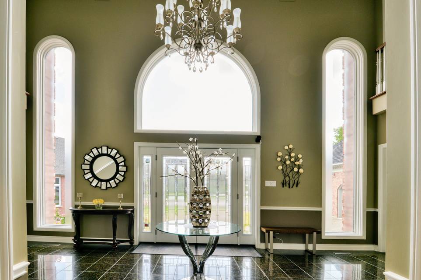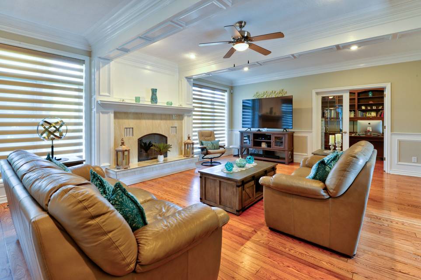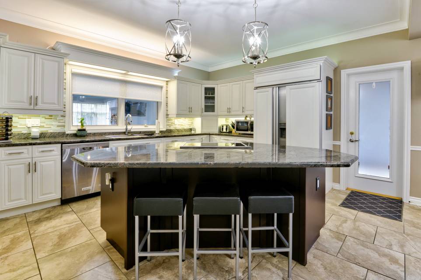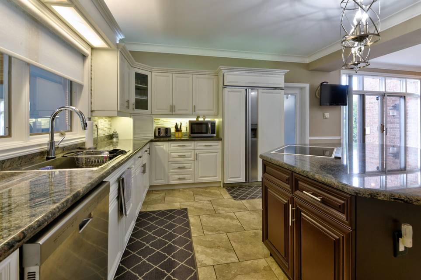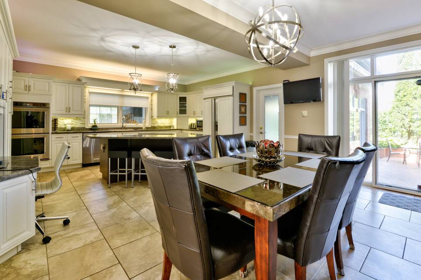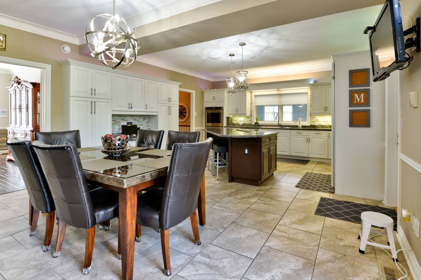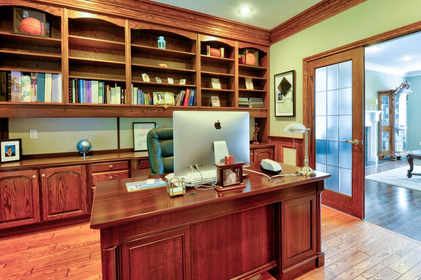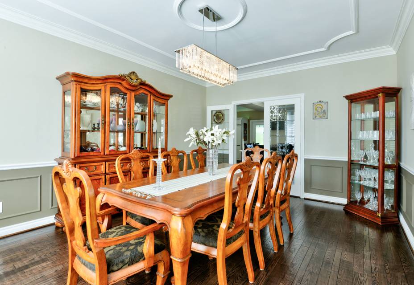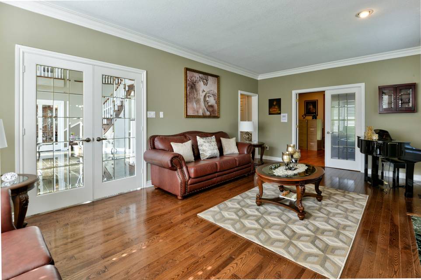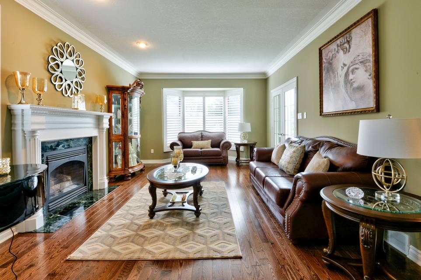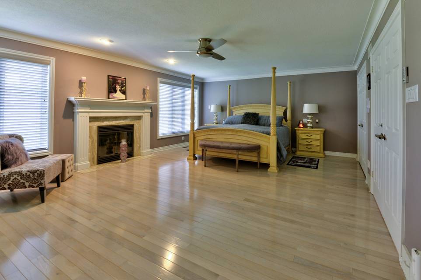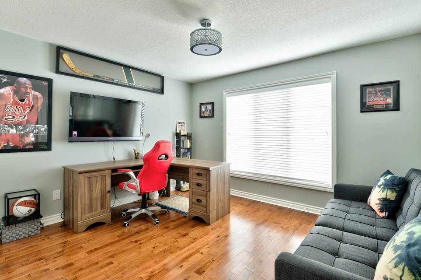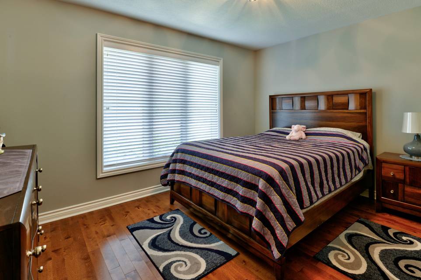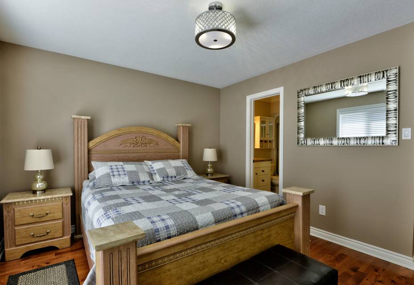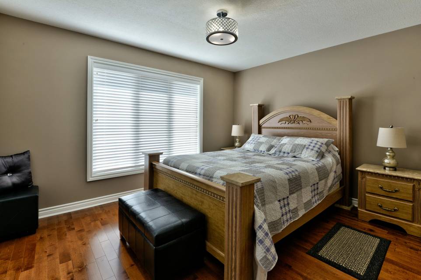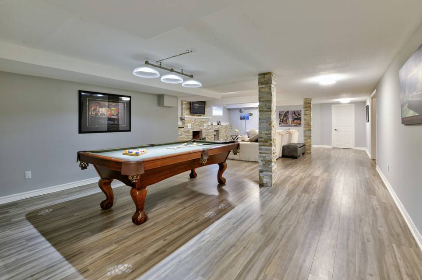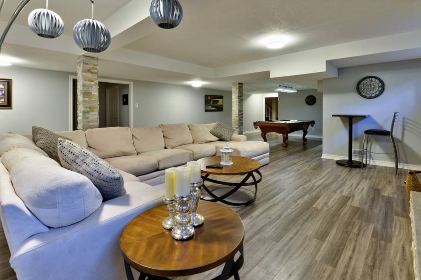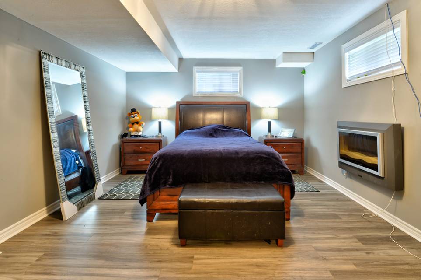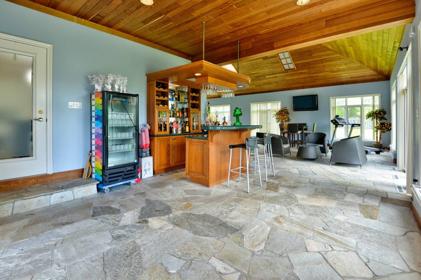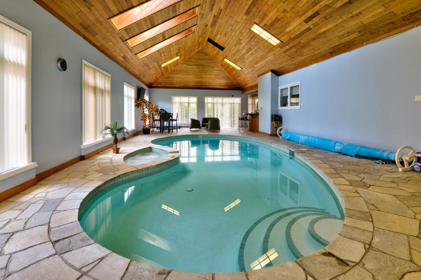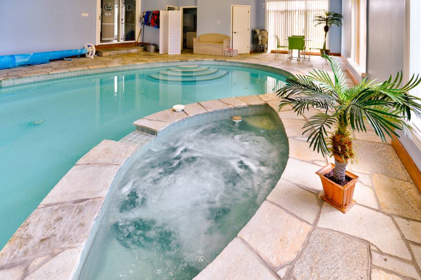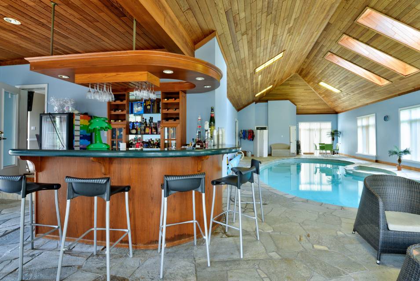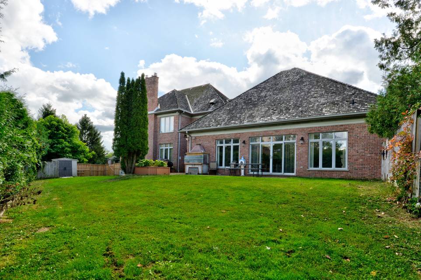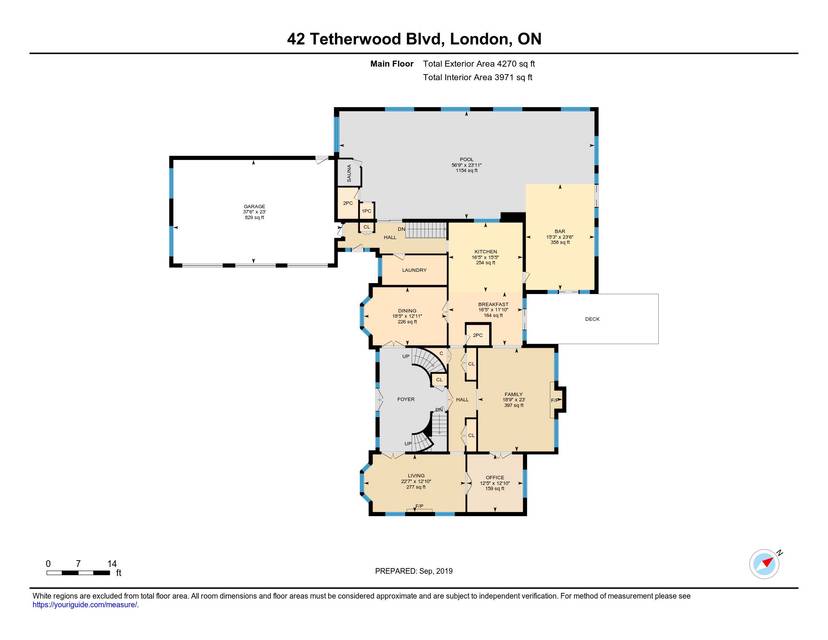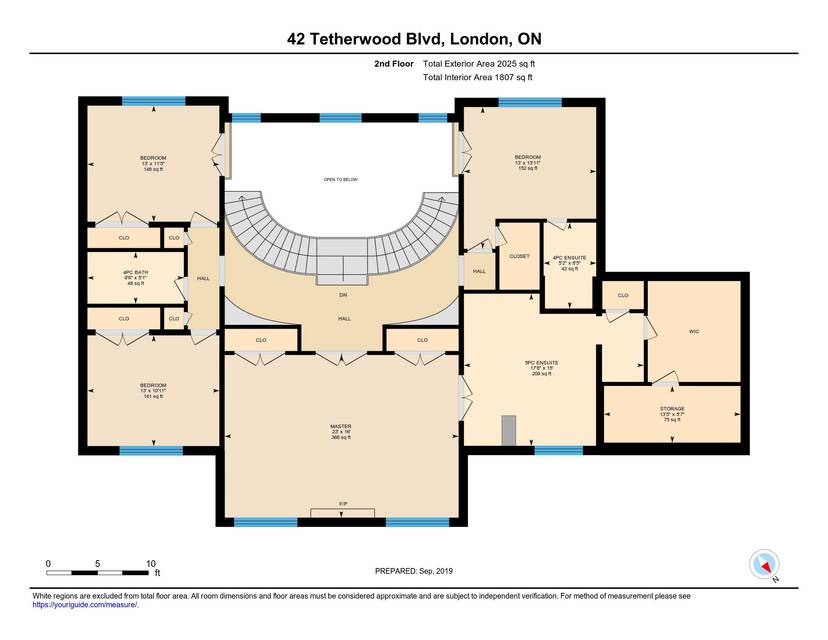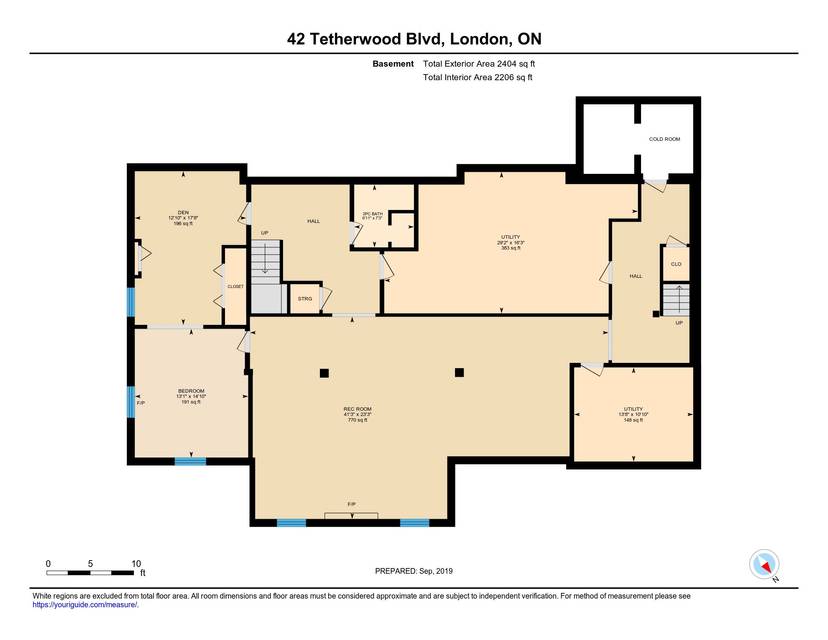

42 Tetherwood Boulevard
London, ON N5X 3W3, Canada
sold
Sold Price
CA$1,340,000
Property Type
Single-Family
Beds
5
Full Baths
5
½ Baths
1
Property Description
Stately and impressive - with over 8500 square feet - in highly sought-after neighbourhood near Tetherwood Park. The grand home is a true entertainers delight with spacious principle rooms, soaring ceilings, gleaming hardwood floors, ample windows and a 1500 sq ft indoor pool area with wetbar. Stepping through transom doors into the two-storey foyer with sweeping double staircase you get the sense of elegance that permeates the home. French doors connect the formal living room, office and family room that take up one wing of the home, while a dining room, kitchen and breakfast area sit opposite. The upper level features four bedrooms: the majestic master suite with five piece spa ensuite and walk-in closets, a second bedroom with private ensuite and the two additional bedrooms share a four piece main bath. In the walk-up basement you'll find a recroom with tons of space for games and a sitting area, a bedroom with large den and three piece bath. The very private backyard is surrounded by tall cedars, and offers a deck and interlock patio. The home boasts updated baths and kitchen, three separate furnaces and a/c, four fireplaces, crown moulding throughout, wainscoting, three walk-outs from the pool area and so much more! A truly unique property, ideal for a discerning buyer looking for a spacious, elegant home.
Agent Information

Broker & Managing Partner | Waterloo Region, Brantford, Oakville, Muskoka, Toronto West and York Region
(519) 497-4446
steve.bailey@theagencyre.com
The Agency
Property Specifics
Property Type:
Single-Family
Estimated Sq. Foot:
6,295
Lot Size:
0.33 ac.
Price per Sq. Foot:
Building Stories:
2
MLS® Number:
a0U3q00000phRBTEA2
Amenities
parking
pool
fireplace
natural gas
central
forced air
pool heated
parking driveway
air conditioning
pool in ground
fireplace living room
fireplace master bedroom
parking garage is attached
fireplace bonus room
fireplace family room
fireplace gas and wood
Location & Transportation
Other Property Information
Summary
General Information
- Year Built: 1992
- Architectural Style: 2 Storey - Main Lev Ent
Parking
- Total Parking Spaces: 13
- Parking Features: Parking Driveway, Parking Garage - 3 Car, Parking Garage Is Attached
- Attached Garage: Yes
Interior and Exterior Features
Interior Features
- Living Area: 6,295 sq. ft.
- Total Bedrooms: 5
- Full Bathrooms: 5
- Half Bathrooms: 1
- Fireplace: Fireplace Bonus Room, Fireplace Family Room, Fireplace Gas and Wood, Fireplace Living room, Fireplace Master Bedroom
- Total Fireplaces: 4
Pool/Spa
- Pool Features: Indoor pool, Multiple walk-outs from pool, Pool Heated, Pool In Ground
Structure
- Building Features: Large principal rooms, Crown moulding / wainscotting, Triple garage
- Stories: 2
Property Information
Lot Information
- Lot Size: 0.33 ac.
- Lot Dimensions: 85x169
Utilities
- Cooling: Air Conditioning, Central
- Heating: Forced Air, Natural Gas
Estimated Monthly Payments
Monthly Total
$4,726
Monthly Taxes
N/A
Interest
6.00%
Down Payment
20.00%
Mortgage Calculator
Monthly Mortgage Cost
$4,726
Monthly Charges
Total Monthly Payment
$4,726
Calculation based on:
Price:
$985,294
Charges:
* Additional charges may apply
Similar Listings
All information is deemed reliable but not guaranteed. Copyright 2024 The Agency. All rights reserved.
Last checked: May 5, 2024, 9:44 PM UTC
