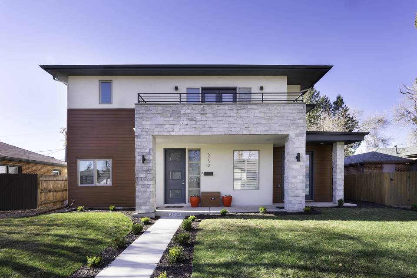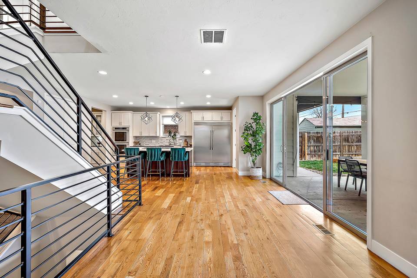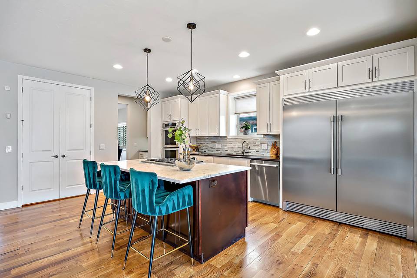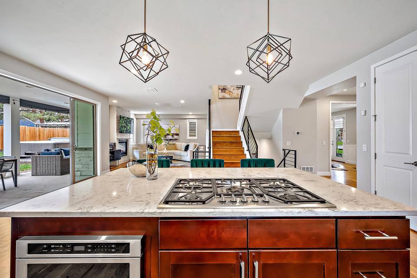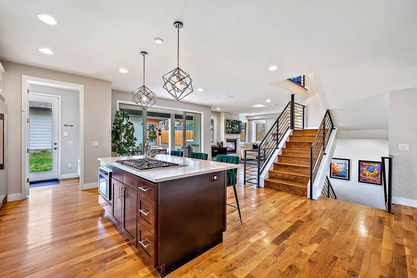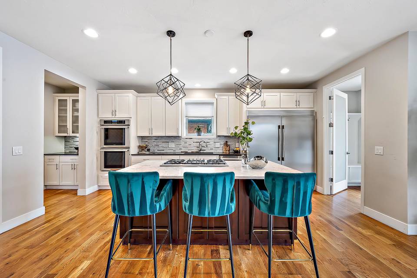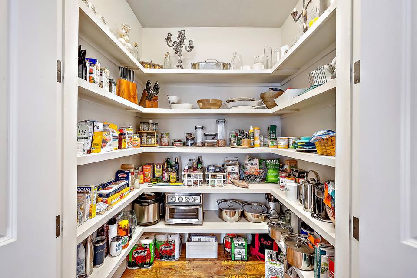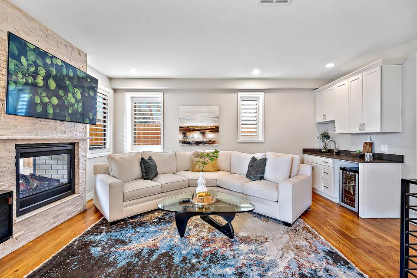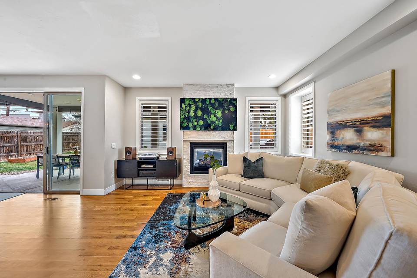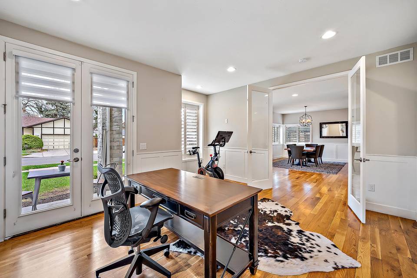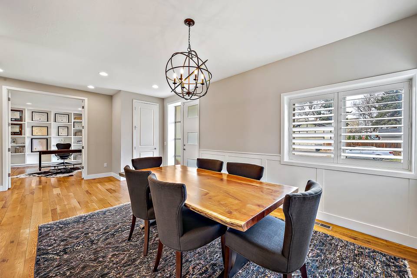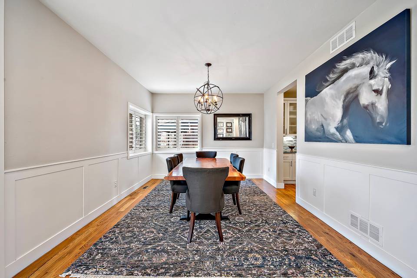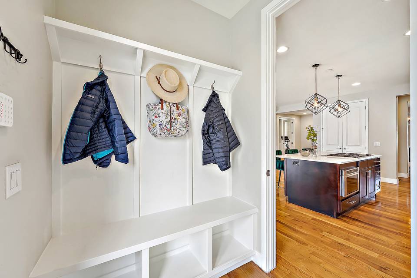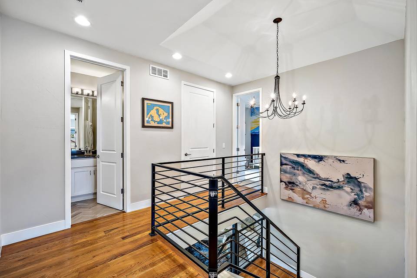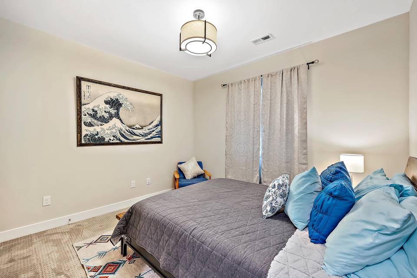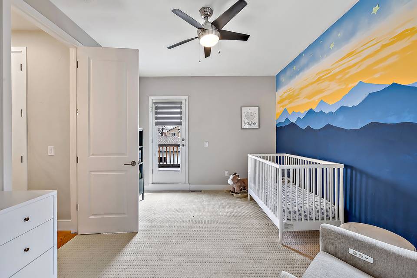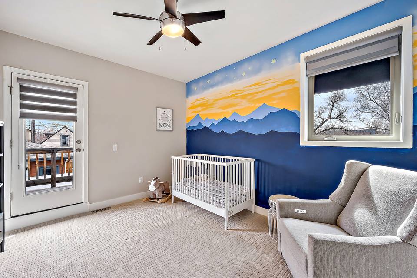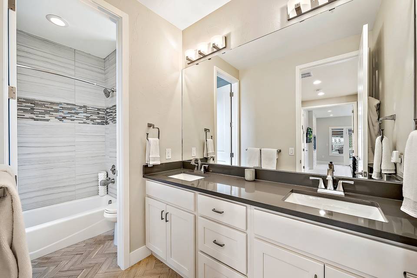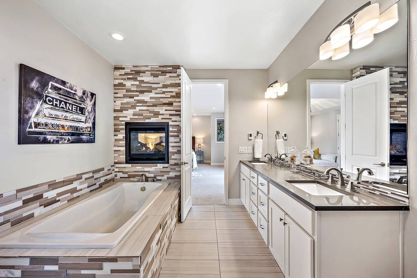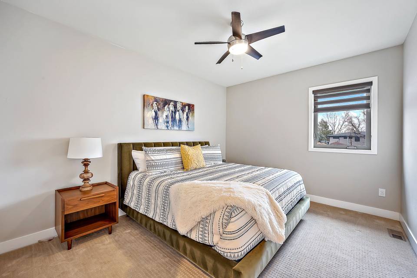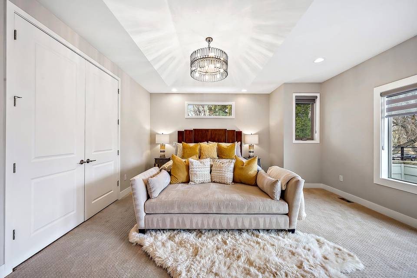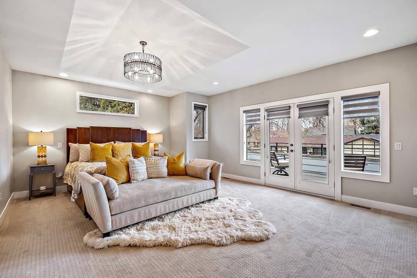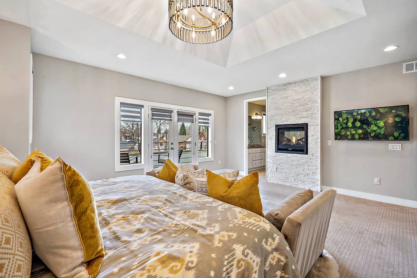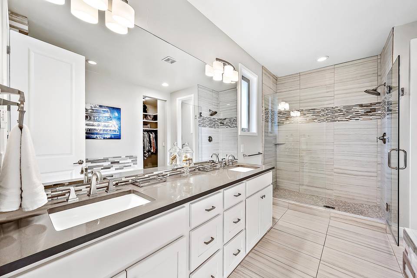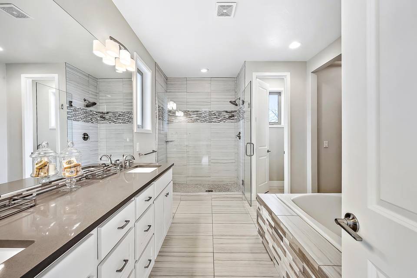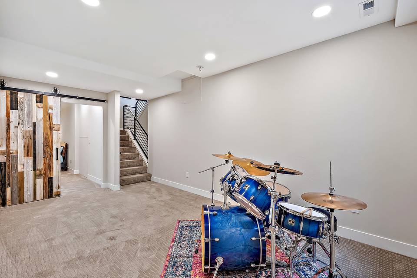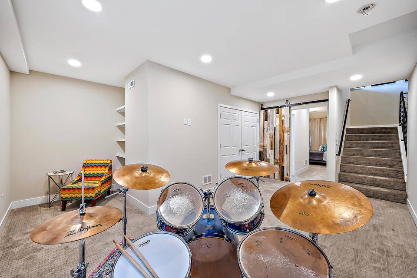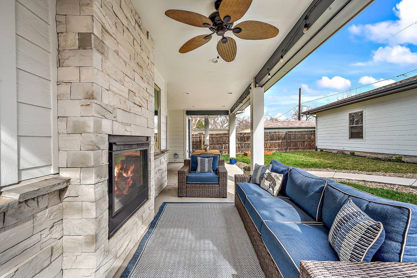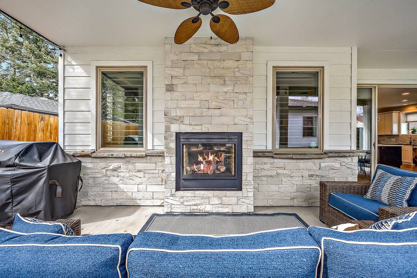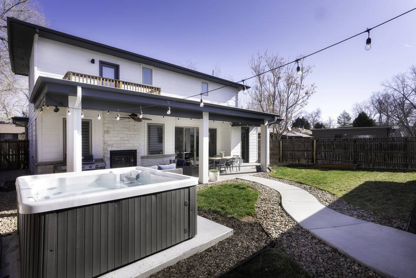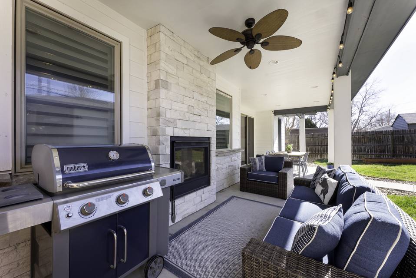

3730 W 24Th Avenue
Denver, CO 80211
sold
Last Listed Price
$2,000,000
Property Type
Single-Family
Beds
5
Baths
4
Property Description
Enjoy all the stylish and convenient features in this modern home, originally built in 1946 and exceptionally re-built in 2015. Nestled just a few quiet blocks from Sloan’s Lake on an oversized lot, this 5-bedroom, 4-bathroom beauty leaves little to be desired. Step inside and immediately get drawn in by the open floor plan, hardwood floors and abundant natural light. Your formal dining room greets you along with the front office/bedroom boasting gorgeous built-ins and access to your front patio. The kitchen is a chef’s dream with stainless steel appliances including double ovens rare and luxurious, side by side refrigerator & freezer along with your spacious, walk-in pantry and butler’s row for extra storage. The living room is the perfect space for lounging offering a two-sided fireplace and wet bar for easy entertaining. Step through your sliding glass doors and enjoy the beautiful weather from the posh outdoor covered space, a seamless extension of the main indoor living area. A mudroom with built-ins is conveniently located by the back door as you head outside to the 3-car garage and additional parking for your favorite toy. Don’t forget your hot tub and plenty of play space for garden beds, the kiddos, pets, etc. Your tremendous primary suite is grand and awaits you at the top of your staircase. With your 5-piece primary bathroom featuring heated floors, a double-sided fireplace, a private balcony and two closets, this gorgeous room is sure to help you wind down at the end of a long day. The second floor is completed with your two other bedrooms with walk-ins, a double vanity bathroom and a large laundry room with storage and utility sink. Don’t forget your newly finished basement perfect for your guest bedroom and bathroom, bonus room and storage! This property has it all and is in the perfect location to walk or bike to the city’s hottest restaurants, bars and shops.
Agent Information
Property Specifics
Property Type:
Single-Family
Estimated Sq. Foot:
3,905
Lot Size:
6,750 sq. ft.
Price per Sq. Foot:
$512
Building Stories:
2
MLS ID:
a0U3q00000wp1gREAQ
Amenities
central
forced air
parking garage is detached
fireplace master bedroom
fireplace patio
Location & Transportation
Other Property Information
Summary
General Information
- Year Built: 1946
- Architectural Style: Contemporary
Parking
- Total Parking Spaces: 3
- Parking Features: Parking Garage Is Detached
Interior and Exterior Features
Interior Features
- Interior Features: Chef's Kitchen
- Living Area: 3,905 sq. ft.
- Total Bedrooms: 5
- Full Bathrooms: 4
- Fireplace: Fireplace Master Bedroom, Fireplace Patio
- Total Fireplaces: 2
Pool/Spa
- Spa: Hot Tub
Structure
- Building Features: Formal Dining Room, Private Balcony, Oversized Lot, Wet Bar
- Stories: 2
Property Information
Lot Information
- Lot Size: 6,750 sq. ft.
Utilities
- Cooling: Central
- Heating: Forced Air
Estimated Monthly Payments
Monthly Total
$9,593
Monthly Taxes
N/A
Interest
6.00%
Down Payment
20.00%
Mortgage Calculator
Monthly Mortgage Cost
$9,593
Monthly Charges
$0
Total Monthly Payment
$9,593
Calculation based on:
Price:
$2,000,000
Charges:
$0
* Additional charges may apply
Similar Listings
All information is deemed reliable but not guaranteed. Copyright 2024 The Agency. All rights reserved.
Last checked: May 3, 2024, 10:31 AM UTC
