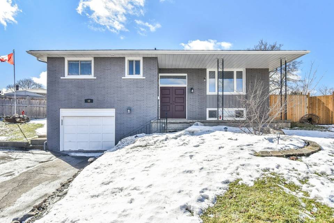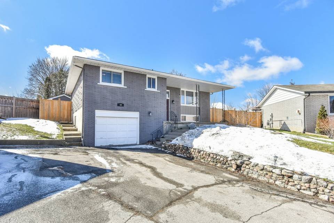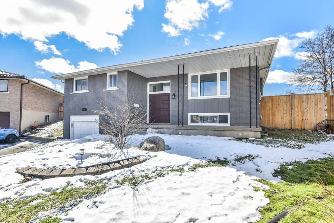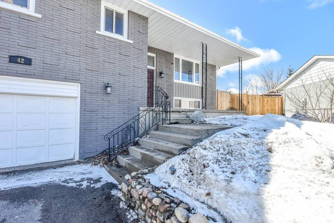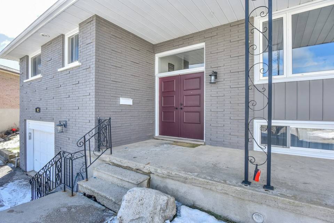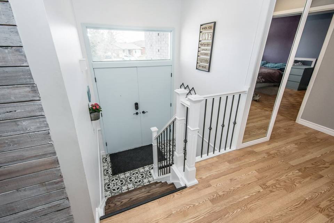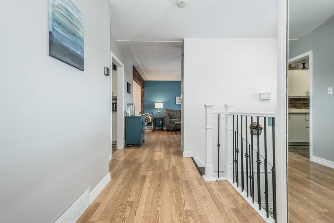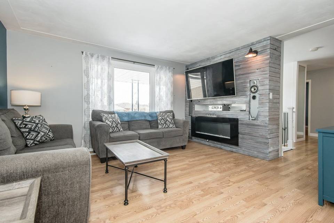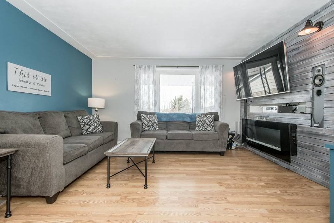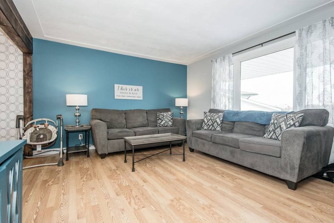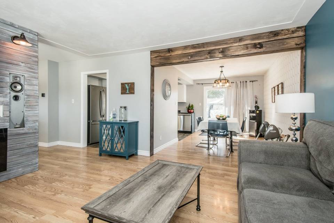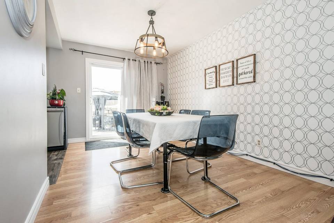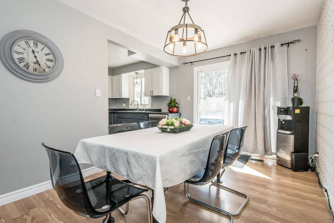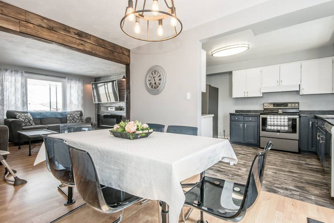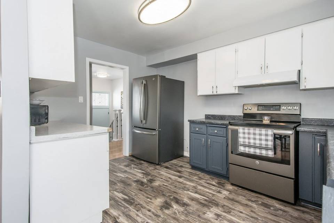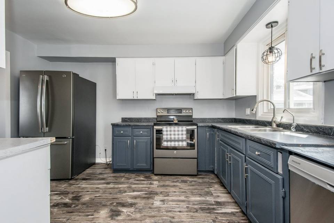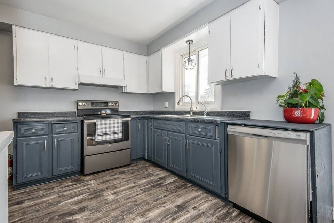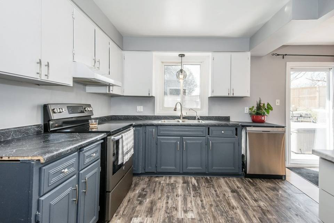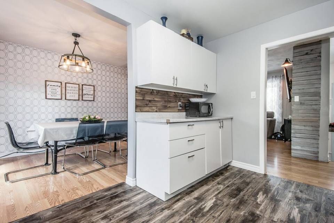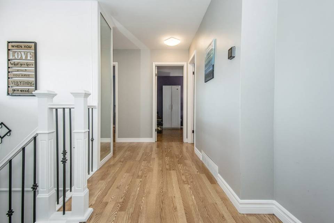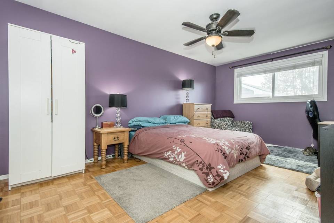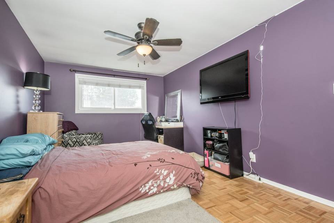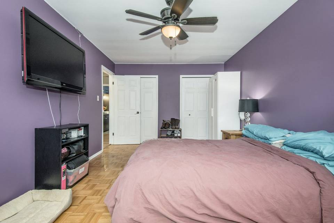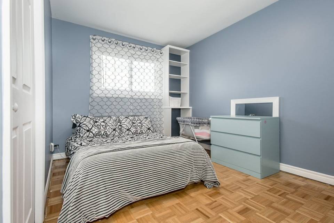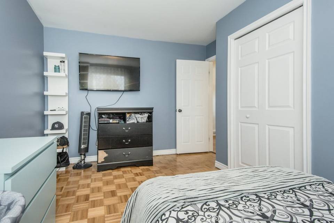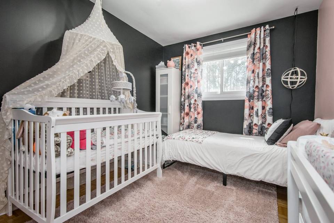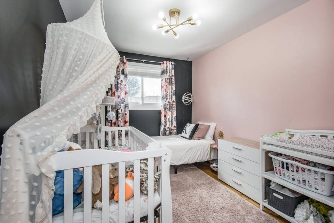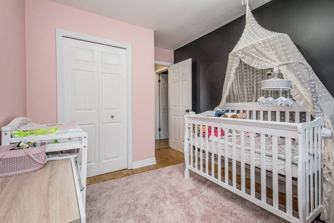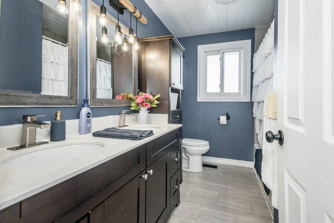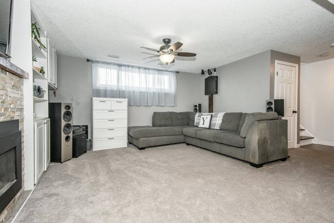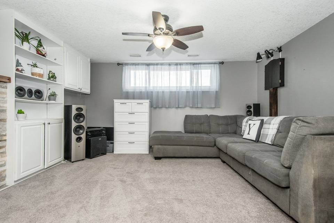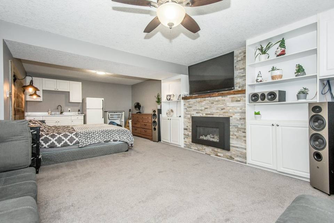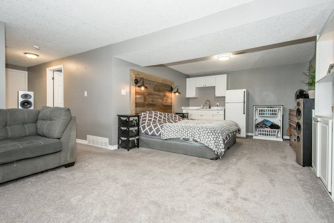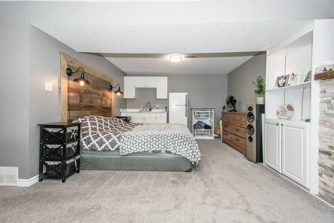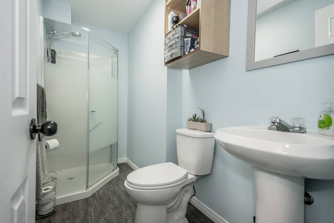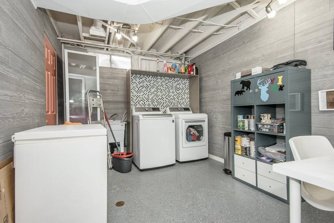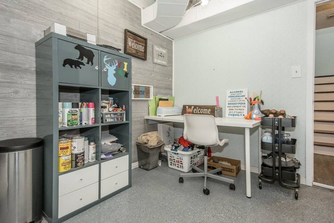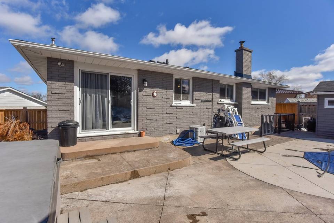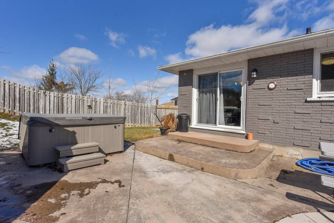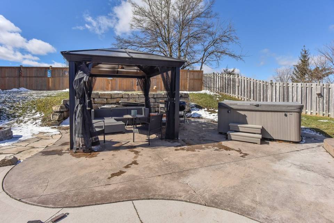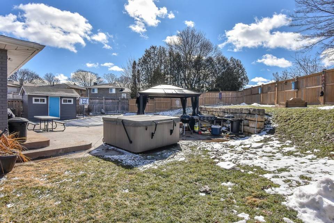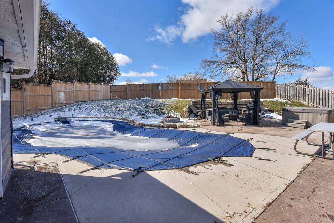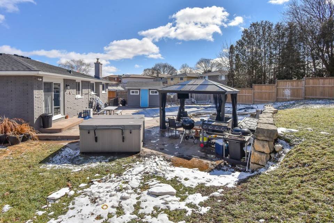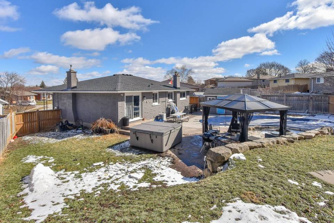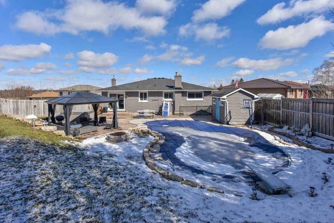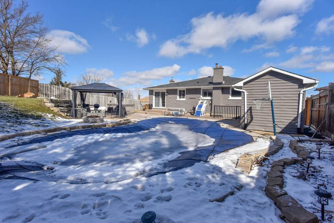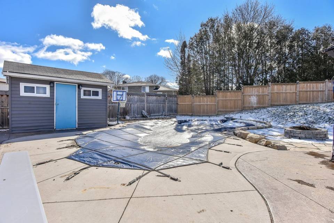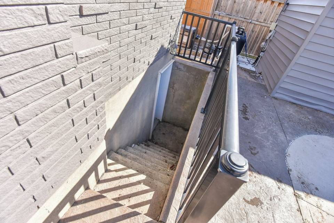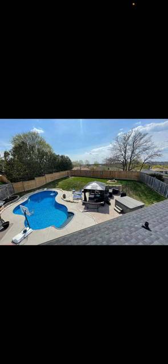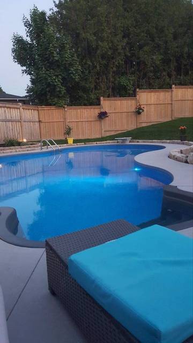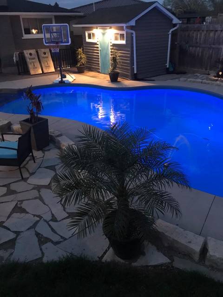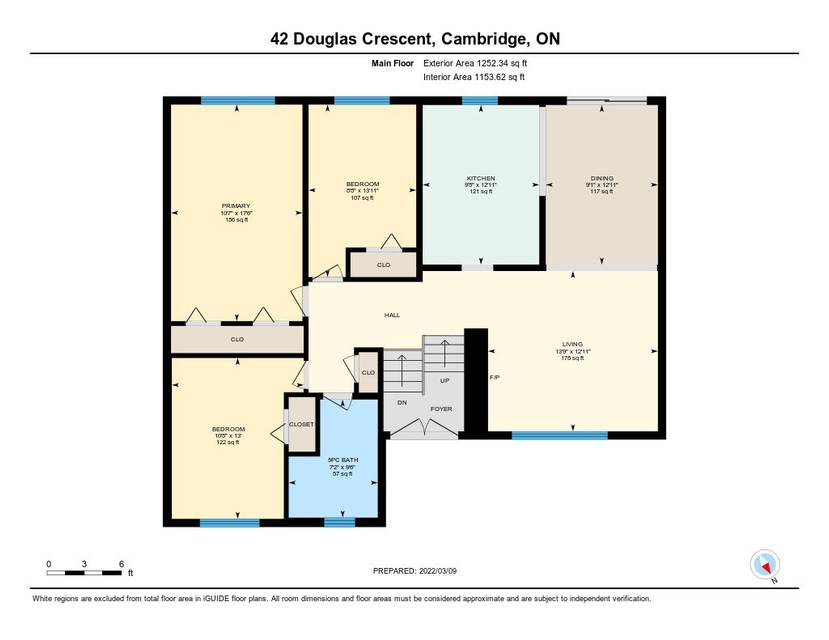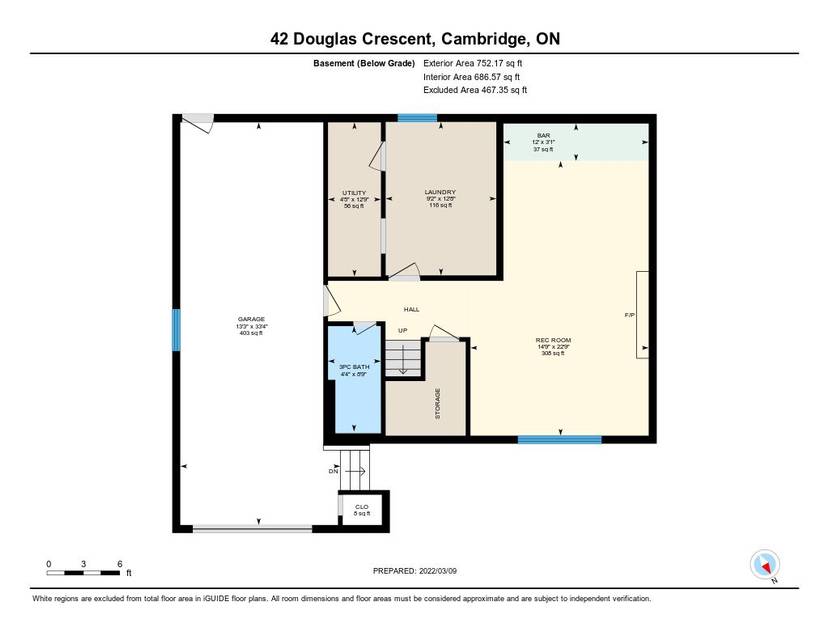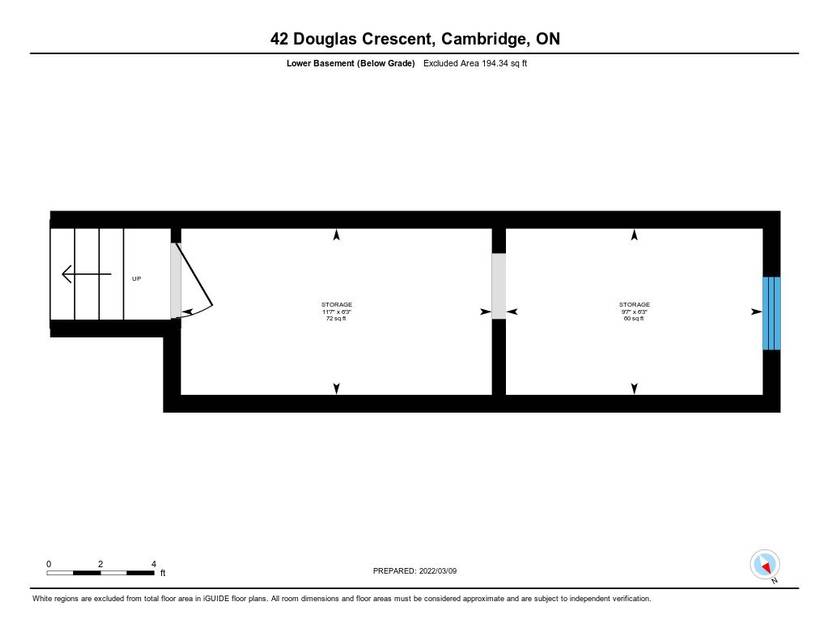

42 Douglas Cres
Galt East, Cambridge, ON N1R 6B8, Canada
sold
Sold Price
CA$1,050,000
Property Type
Single-Family
Beds
3
Baths
2
Property Description
Welcome to 42 Douglas Crescent – the perfect home to entertain any season of the year! Located on a family friendly crescent in East Galt, this raised bungalow features three bedrooms, an updated main bathroom with double vanity, kitchen with new dishwasher, and a spacious living room with beautiful feature wall. The basement offers a large rec room area, custom cabinetry with wet bar, and a gas fireplace, making it the perfect spot to entertain or settle in for a cozy movie night. The double tandem garage with large bonus storage space on the side can be accessed through the basement. In the past 5 years the backyard has been completely transformed into a beautiful summer oasis. An inground heated pool with diving board, shed/pool house, covered gazebo, hot tub and firepit create the ideal outdoor space to spend time outdoors with friends and family. The home has also undergone some mechanical updates, including a newer 200 amp panel (2018), new roof (2022), central air and furnace (2016).
Agent Information
Property Specifics
Property Type:
Single-Family
Estimated Sq. Foot:
2,005
Lot Size:
3,999 sq. ft.
Price per Sq. Foot:
Building Stories:
N/A
MLS® Number:
a0U3q00000womczEAA
Amenities
parking
central
forced air
inground pool
parking attached
parking driveway
pool in ground
Location & Transportation
Other Property Information
Summary
General Information
- Year Built: 1973
- Architectural Style: Bungalow
Parking
- Total Parking Spaces: 5
- Parking Features: Parking Attached, Parking Driveway
- Attached Garage: Yes
Interior and Exterior Features
Interior Features
- Living Area: 2,005 sq. ft.
- Total Bedrooms: 3
- Full Bathrooms: 2
Pool/Spa
- Pool Features: Inground Pool, Pool In Ground
Structure
- Building Features: Gazebo, Summer Oasis, Raised Bungalow, New Roof
Property Information
Lot Information
- Lot Size: 3,999 sq. ft.
- Lot Dimensions: 39.9X100
Utilities
- Cooling: Central
- Heating: Forced Air
Estimated Monthly Payments
Monthly Total
$3,703
Monthly Taxes
N/A
Interest
6.00%
Down Payment
20.00%
Mortgage Calculator
Monthly Mortgage Cost
$3,703
Monthly Charges
Total Monthly Payment
$3,703
Calculation based on:
Price:
$772,059
Charges:
* Additional charges may apply
Similar Listings
All information is deemed reliable but not guaranteed. Copyright 2024 The Agency. All rights reserved.
Last checked: Apr 29, 2024, 3:53 PM UTC
