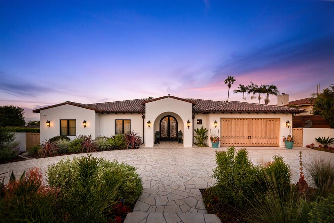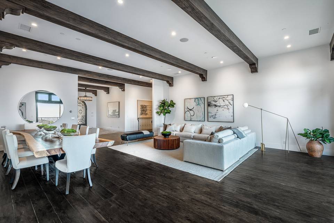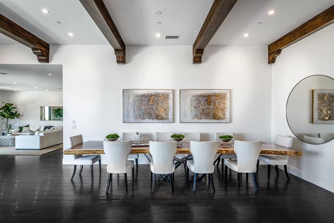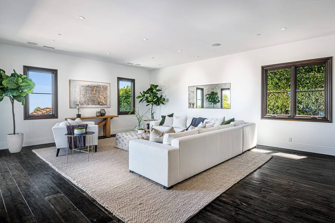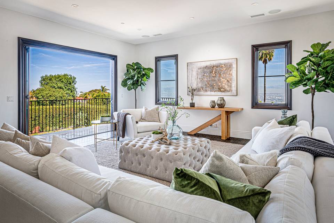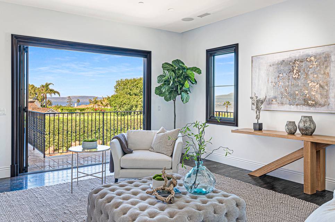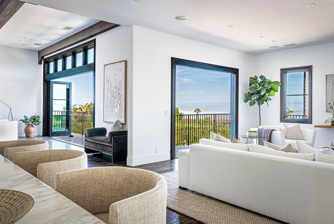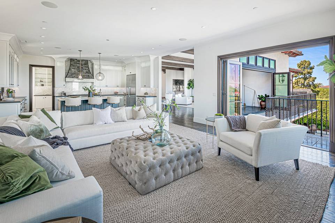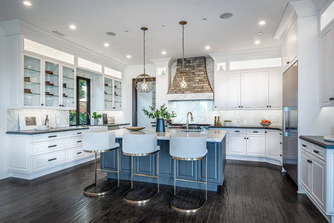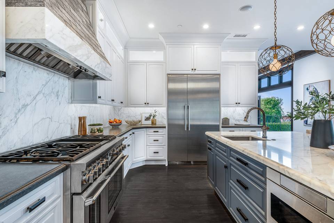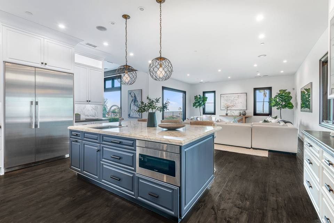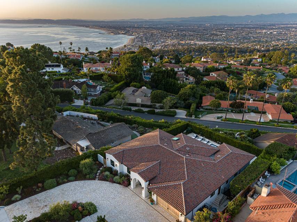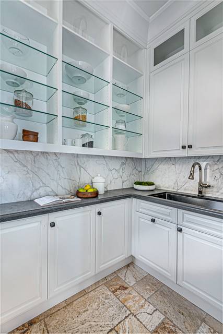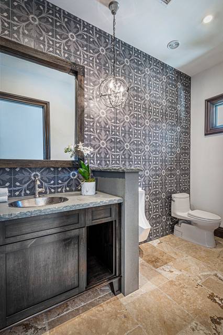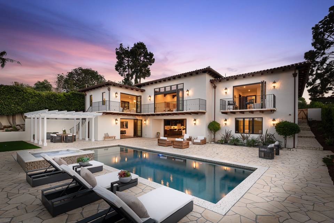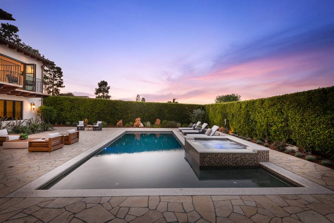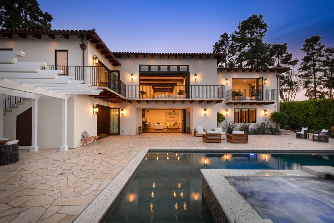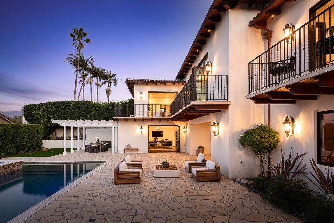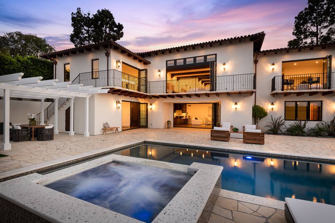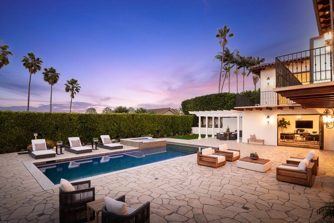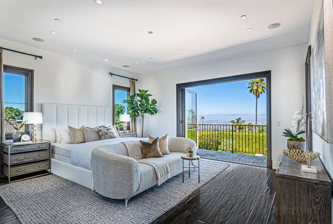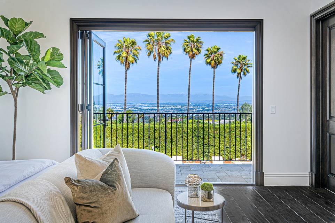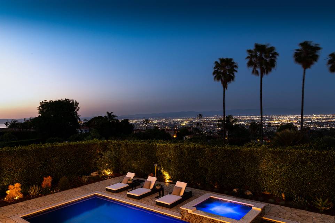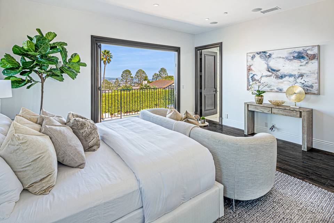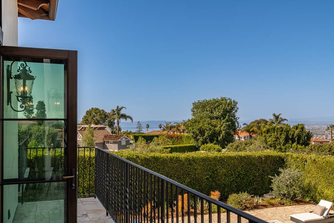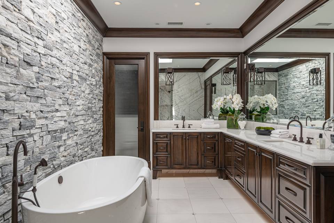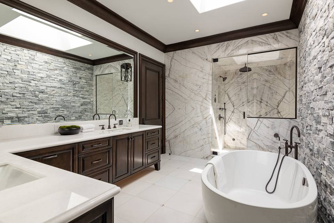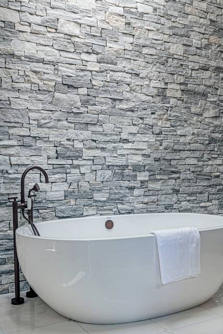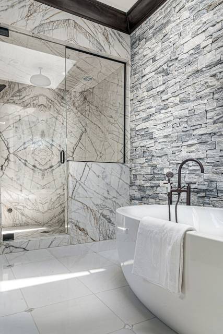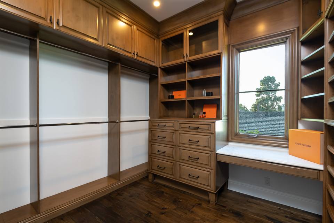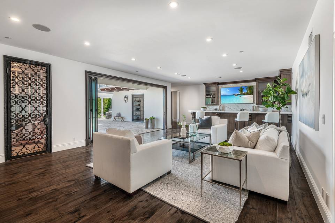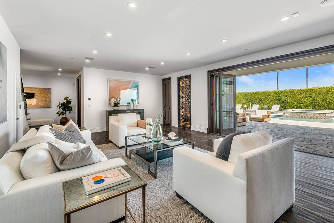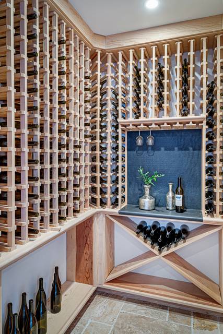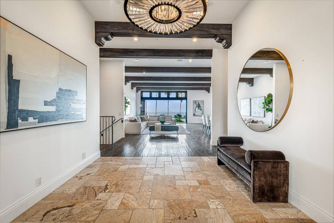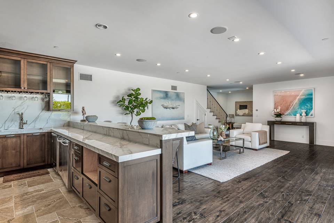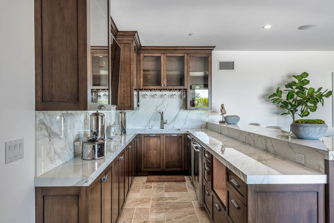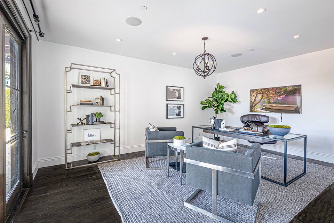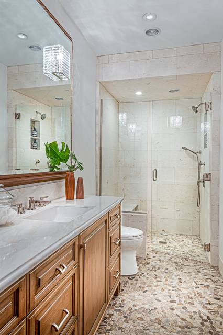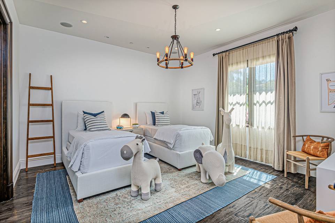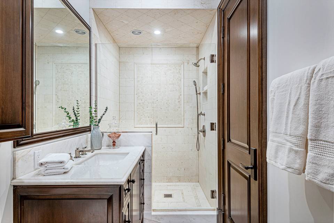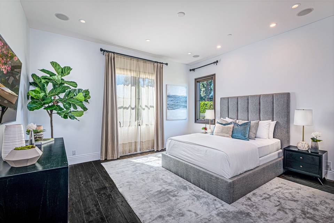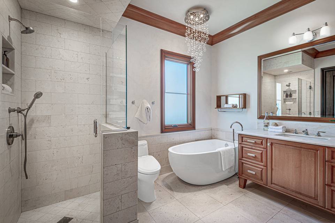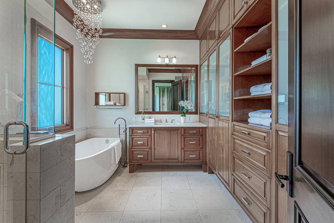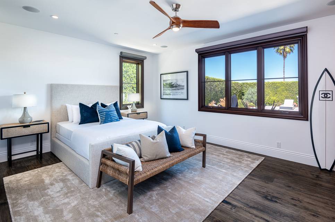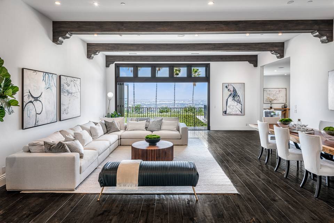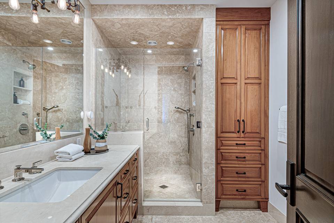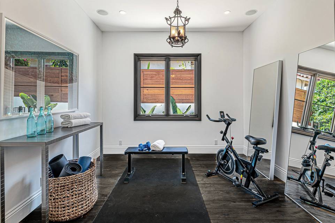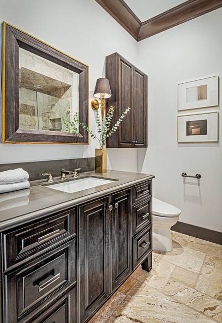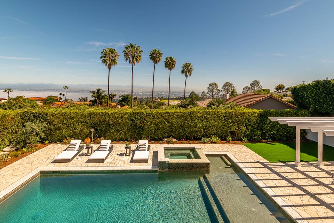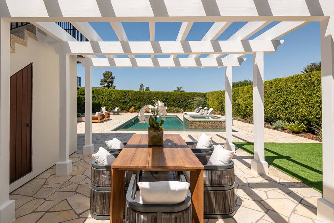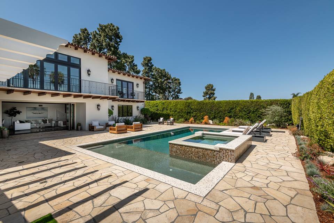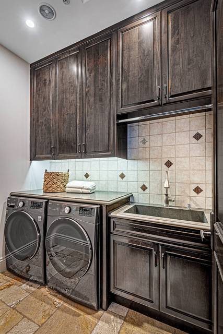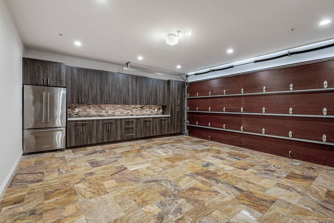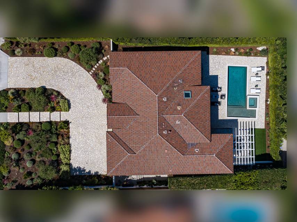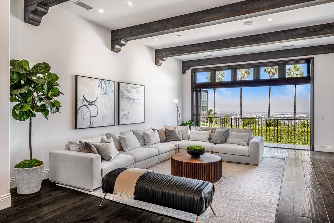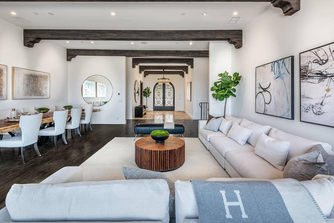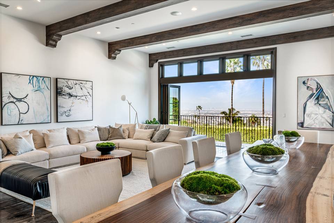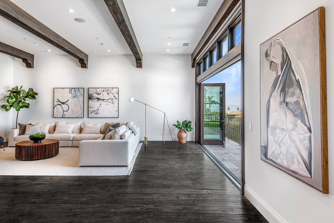

1120 Granvia Altamira
Palos Verdes Estates, CA 90274
sold
Last Listed Price
$5,988,000
Property Type
Single-Family
Beds
5
Baths
7
Property Description
Sited in the prestigious Palos Verdes Estates, 1120 Granvia Altamira is an exceptional, amenitized oasis offering the height of form and function with artful design and total livability. With five bedrooms, six bathrooms and a sprawling 5,810-square-foot floor plan, residents will have the opportunity to live a life of beauty, leisure and tranquility within this prime estate.
Custom-built in 2017, the Mediterranean-style home lends a distinct Santa Barbara vibe. Views of the ocean, coastline, city lights and mountaintops create an extraordinary backdrop. The wide driveway leads to a garage with a custom wood door, custom storage cabinets, travertine flooring and a refrigerator.
Inside, guests are greeted by a formal entry with soaring ceilings and hand-carved exposed beams. The expansive chef’s kitchen includes a natural stone island and backsplash, a caterer’s kitchen and stainless steel Thermador appliances. Connected is a comfortable sitting area where impressive bi-fold doors and balconies maximize the views. The dining area provides its own enticing lounge area and balcony. Here, indoor-outdoor living is second nature.
The primary suite includes its own private balcony, magnificent walk-in closet and a luxe bathroom with a soaking tub, dual vanities and a book-matched stone shower, enclosed in glass. Each additional bedroom suite includes its own views, comforts and design details.
Within the lower level, find a full wet bar—equipped with a fridge and ice maker—and a temperature-controlled wine storage room. An executive office overlooks the pool and backyard. Enjoy an outdoor dining area under a wood trellis, a glistening pool and spa with Pebble Tec finish and automation. Mature Ficus trees surround the outdoor paradise, curating privacy. Smart home features and security cameras make life safe and streamlined.
Custom-built in 2017, the Mediterranean-style home lends a distinct Santa Barbara vibe. Views of the ocean, coastline, city lights and mountaintops create an extraordinary backdrop. The wide driveway leads to a garage with a custom wood door, custom storage cabinets, travertine flooring and a refrigerator.
Inside, guests are greeted by a formal entry with soaring ceilings and hand-carved exposed beams. The expansive chef’s kitchen includes a natural stone island and backsplash, a caterer’s kitchen and stainless steel Thermador appliances. Connected is a comfortable sitting area where impressive bi-fold doors and balconies maximize the views. The dining area provides its own enticing lounge area and balcony. Here, indoor-outdoor living is second nature.
The primary suite includes its own private balcony, magnificent walk-in closet and a luxe bathroom with a soaking tub, dual vanities and a book-matched stone shower, enclosed in glass. Each additional bedroom suite includes its own views, comforts and design details.
Within the lower level, find a full wet bar—equipped with a fridge and ice maker—and a temperature-controlled wine storage room. An executive office overlooks the pool and backyard. Enjoy an outdoor dining area under a wood trellis, a glistening pool and spa with Pebble Tec finish and automation. Mature Ficus trees surround the outdoor paradise, curating privacy. Smart home features and security cameras make life safe and streamlined.
Agent Information
Property Specifics
Property Type:
Single-Family
Estimated Sq. Foot:
5,818
Lot Size:
0.35 ac.
Price per Sq. Foot:
$1,029
Building Stories:
2
MLS ID:
a0U3q00000wp2sZEAQ
Amenities
central
pool in ground
Views & Exposures
CityCity LightsOceanPanoramic
Location & Transportation
Other Property Information
Summary
General Information
- Year Built: 2017
- Architectural Style: Mediterranean
Interior and Exterior Features
Interior Features
- Interior Features: 5 En-Suite Bedrooms
- Living Area: 5,818 sq. ft.
- Total Bedrooms: 5
- Full Bathrooms: 7
Exterior Features
- View: City, City Lights, Ocean, Panoramic
Pool/Spa
- Pool Features: Pool In Ground
- Spa: In Ground
Structure
- Building Features: Panoramic Views, Custom-built in 2017, 7 Bathrooms, 5810 SF of Living Space
- Stories: 2
Property Information
Lot Information
- Lot Size: 0.35 ac.
Utilities
- Cooling: Central
- Heating: Central
Estimated Monthly Payments
Monthly Total
$28,721
Monthly Taxes
N/A
Interest
6.00%
Down Payment
20.00%
Mortgage Calculator
Monthly Mortgage Cost
$28,721
Monthly Charges
$0
Total Monthly Payment
$28,721
Calculation based on:
Price:
$5,988,000
Charges:
$0
* Additional charges may apply
Similar Listings
All information is deemed reliable but not guaranteed. Copyright 2024 The Agency. All rights reserved.
Last checked: Apr 27, 2024, 8:13 AM UTC
