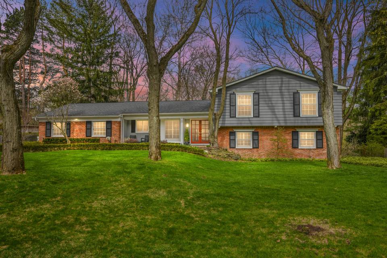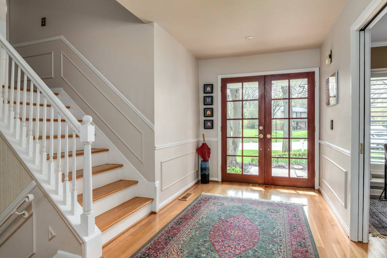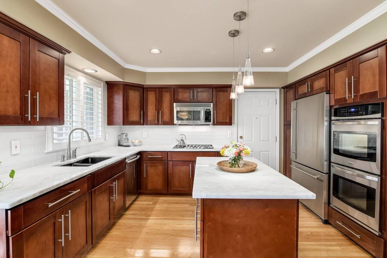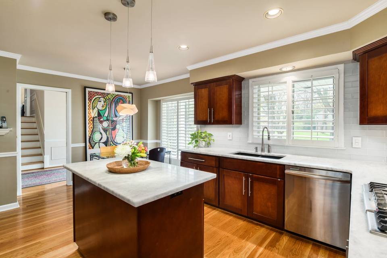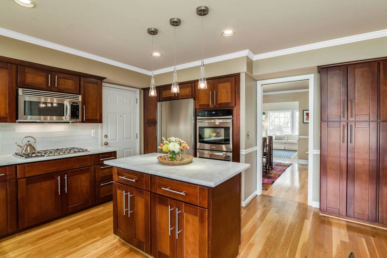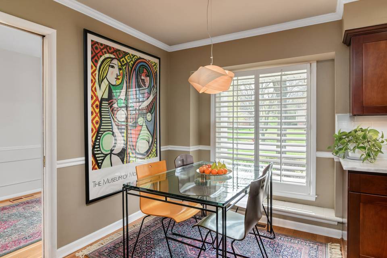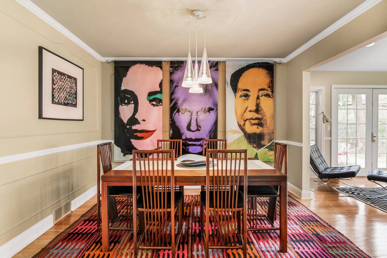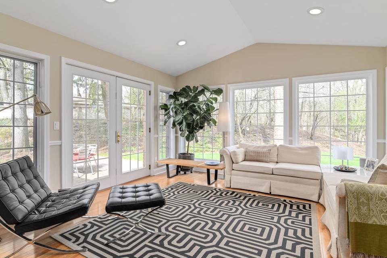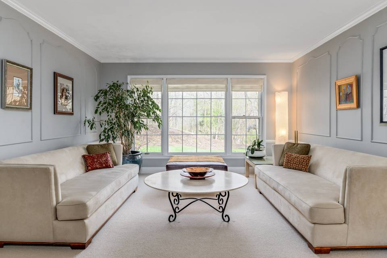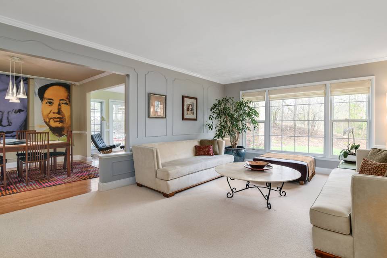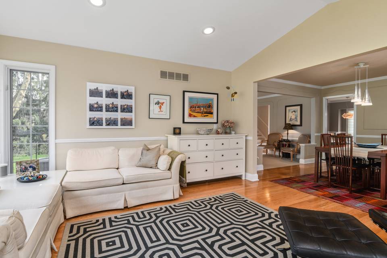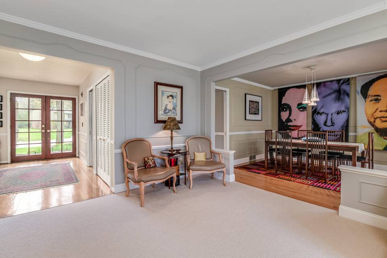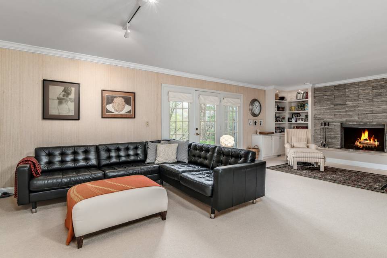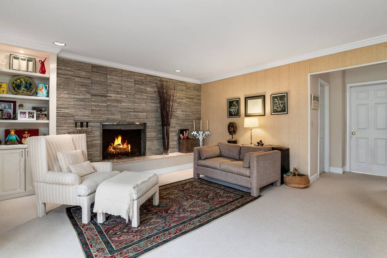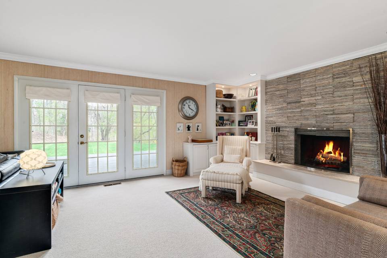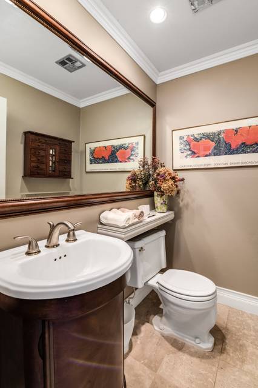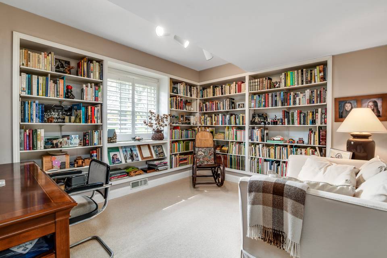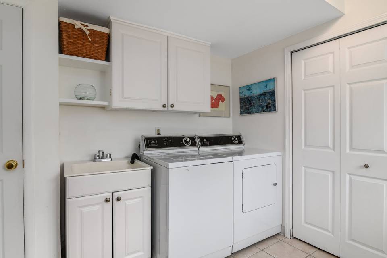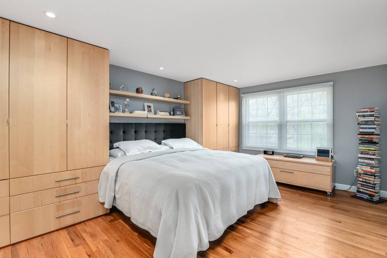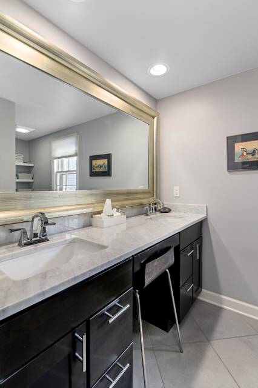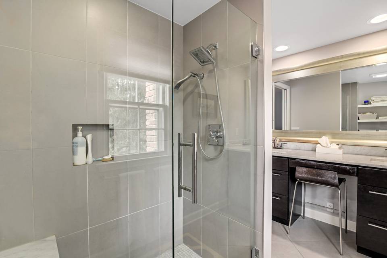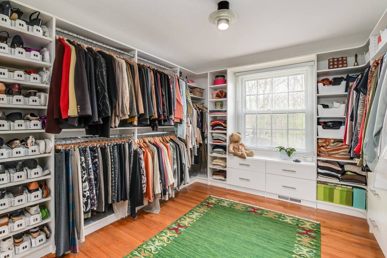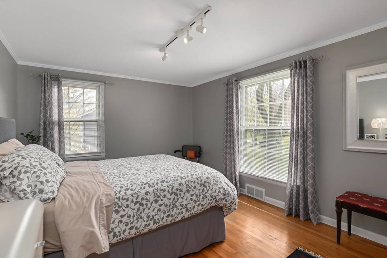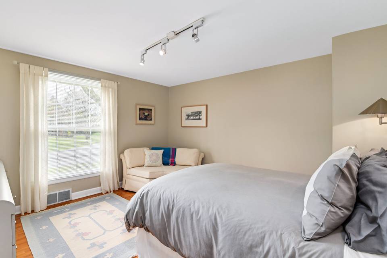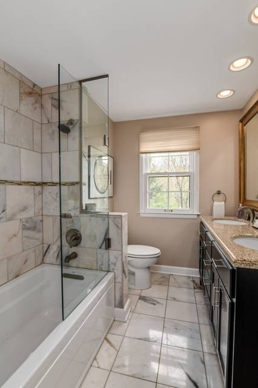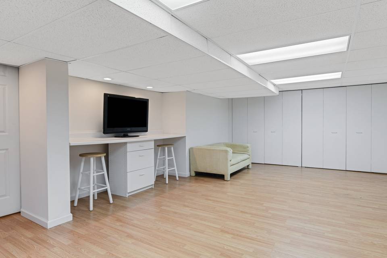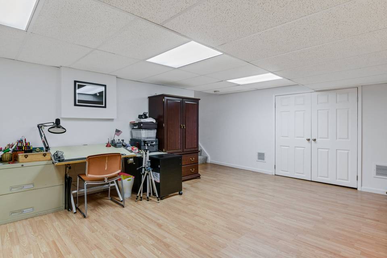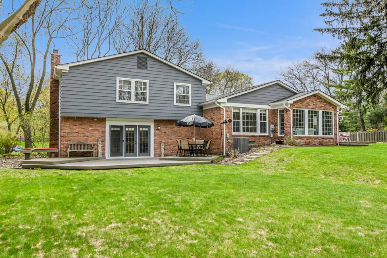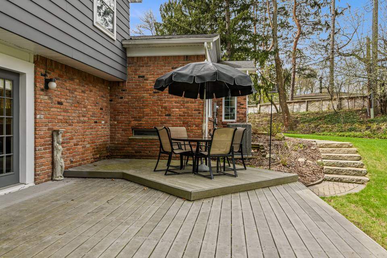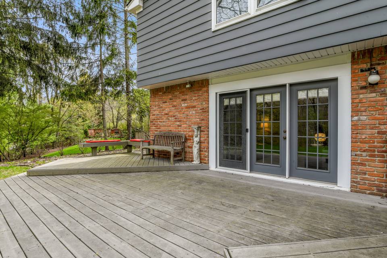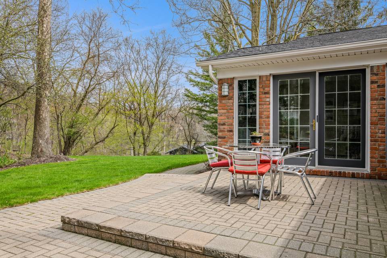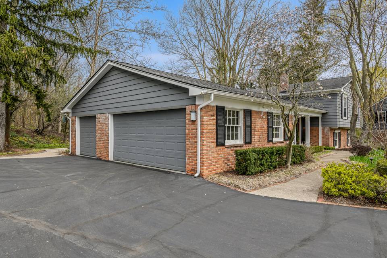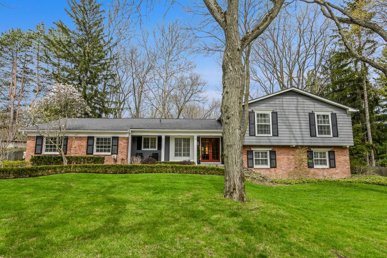

5072 Van Ness Drive
Bloomfield Hills, MI 48302
sold
Last Listed Price
$675,000
Property Type
Single-Family
Beds
4
Full Baths
2
½ Baths
1
Property Description
Move right into this spacious, updated brick tri-level home on an elevated setting! Private, serene locale in the desirable Knob Hill sub. Flexible floor plan to suit a variety of lifestyles. Lots of light and crown molding throughout this chic residence. Hardwood floors in upper level bedrooms and carpet in living areas. Living room has a picture window overlooking the wooded lawn. Updated kitchen with maple cabinets, quartzite island, stainless steel appliances and informal dining area. Large family room with gas fireplace, built-in bookcase and doors leading to composite deck. Bright sun room with French doors to paver patio. Main level library with grass cloth walls and built-in bookcase. Primary suite with walk-in closet and primary bath. Three additional bedrooms upstairs with hall bath. Upper bedroom #3 has been converted to a superb custom closet, but can be changed back. Generous laundry room with built-in cabinetry. Rec room and large storage/work room in lower level. 3.5 car garage with electric car charger. Bloomfield Hills Schools: Conant-BHMS-BHHS! A great home, not to be missed!
Agent Information

Property Specifics
Property Type:
Single-Family
Estimated Sq. Foot:
3,023
Lot Size:
N/A
Price per Sq. Foot:
$223
Building Stories:
3
MLS ID:
a0U3q00000wpCEVEA2
Amenities
parking attached
parking oversized
parking door opener
fireplace family room
parking direct entrance
Location & Transportation
Other Property Information
Summary
General Information
- Year Built: 1962
- Architectural Style: Split Level
Parking
- Total Parking Spaces: 3
- Parking Features: Parking Attached, Parking Direct Entrance, Parking Door Opener, Parking Garage - 3 Car, Parking Oversized
- Attached Garage: Yes
Interior and Exterior Features
Interior Features
- Interior Features: 4 Bedrooms, 2.1 Baths, Updated kitchen
- Living Area: 3,023 sq. ft.
- Total Bedrooms: 4
- Full Bathrooms: 2
- Half Bathrooms: 1
- Fireplace: Fireplace Family Room
- Total Fireplaces: 1
Structure
- Building Features: Private, serene locale, Flexible floor plan, 3.5 car garage
- Stories: 3
Property Information
Lot Information
- Lot Size:
Utilities
- Cooling: Yes
- Heating: Yes
Estimated Monthly Payments
Monthly Total
$3,238
Monthly Taxes
N/A
Interest
6.00%
Down Payment
20.00%
Mortgage Calculator
Monthly Mortgage Cost
$3,238
Monthly Charges
$0
Total Monthly Payment
$3,238
Calculation based on:
Price:
$675,000
Charges:
$0
* Additional charges may apply
Similar Listings
All information is deemed reliable but not guaranteed. Copyright 2024 The Agency. All rights reserved.
Last checked: Apr 28, 2024, 6:14 AM UTC
