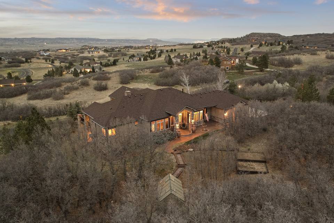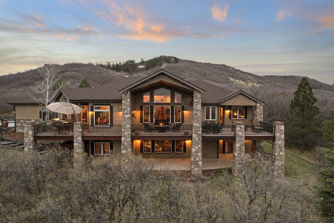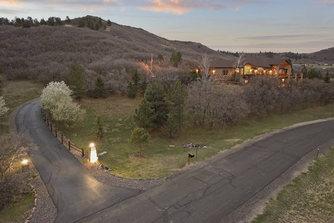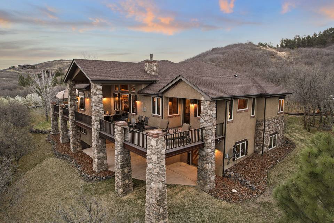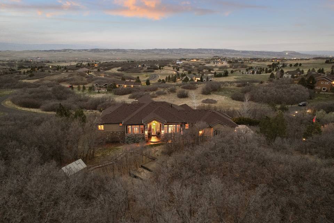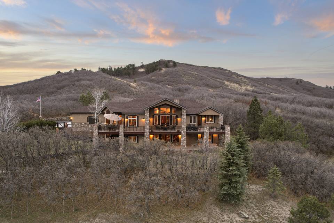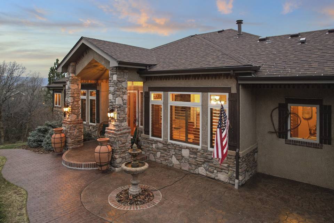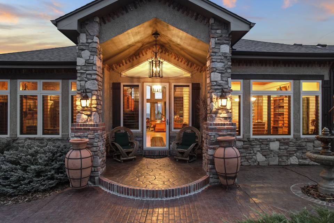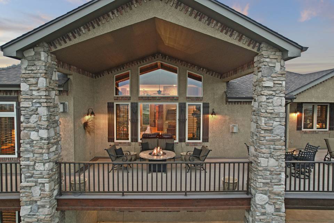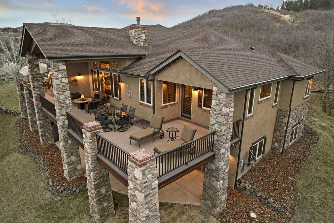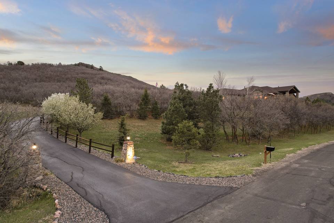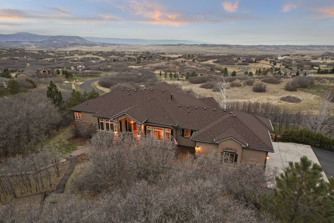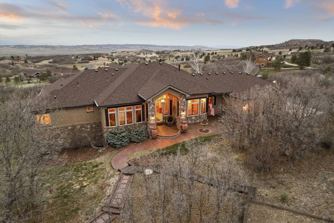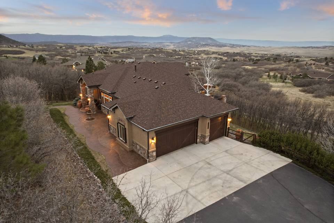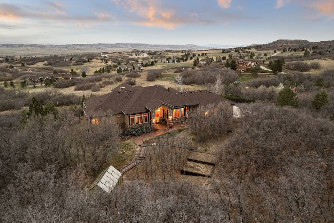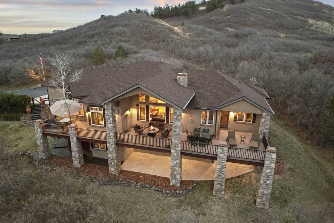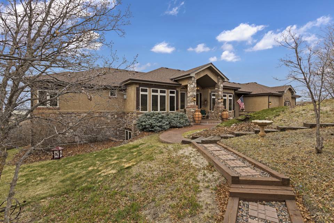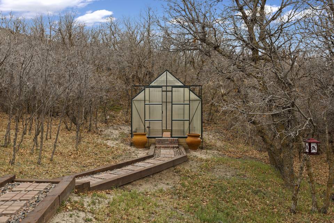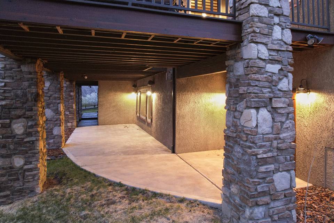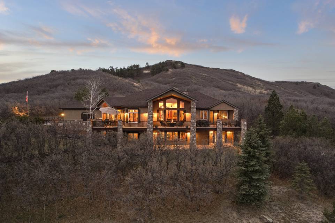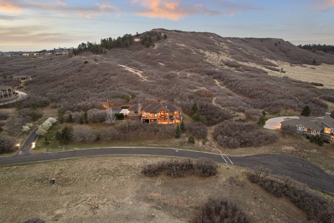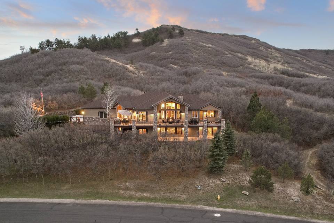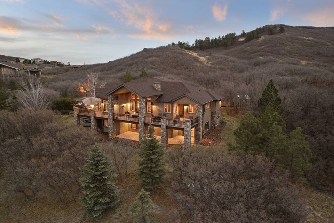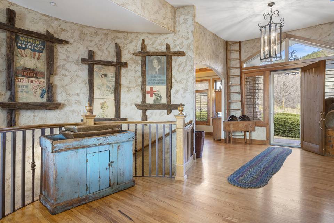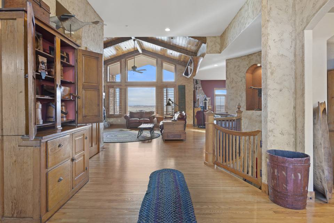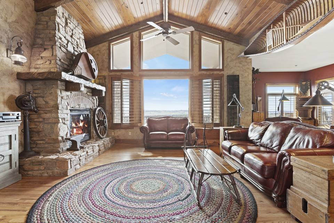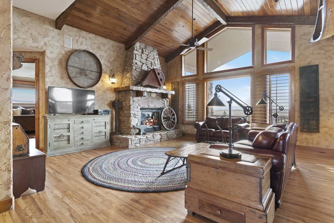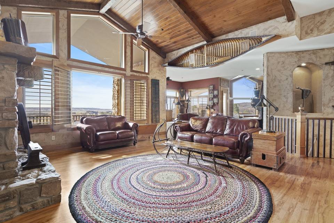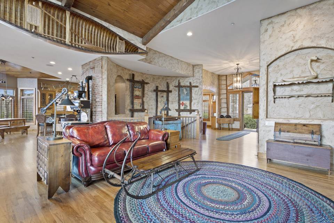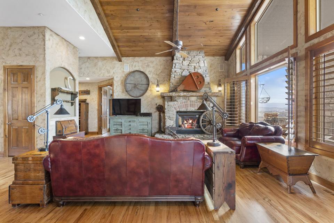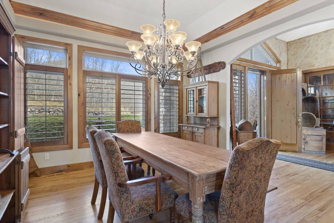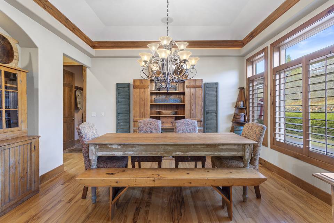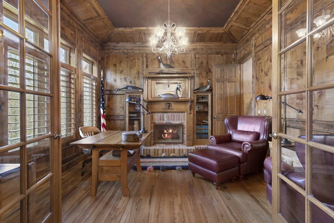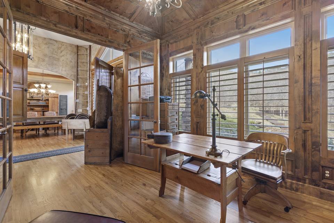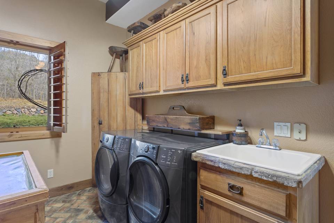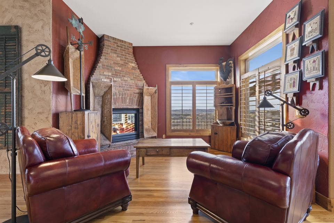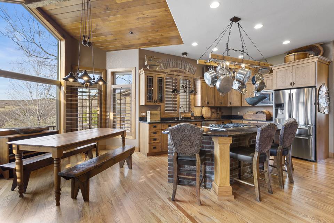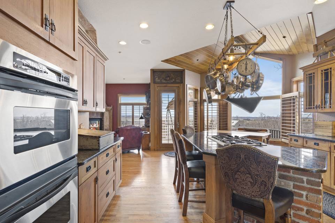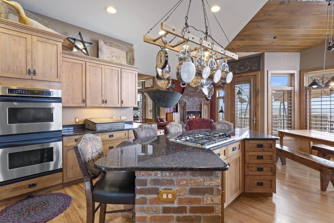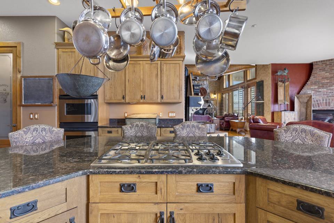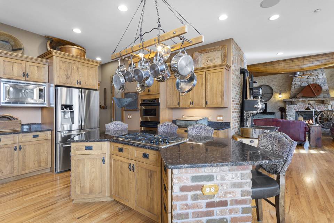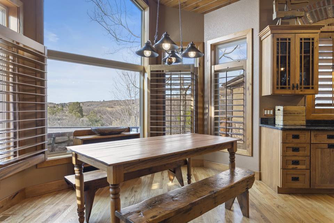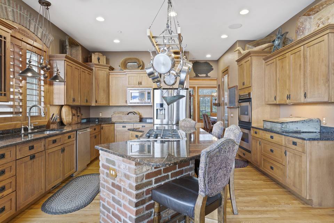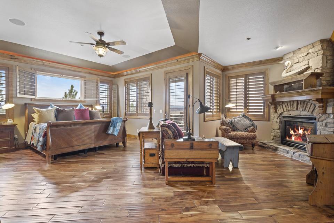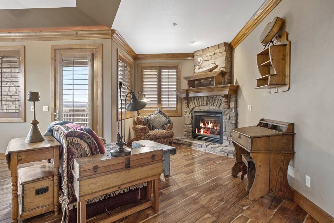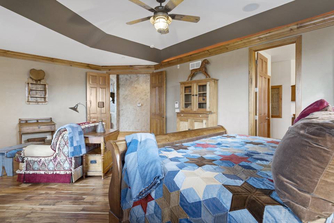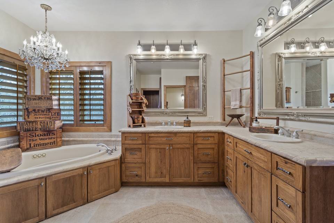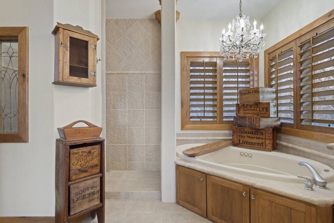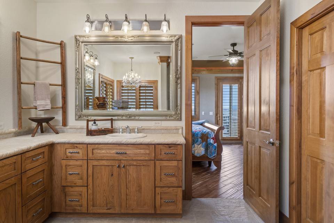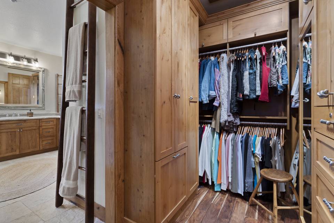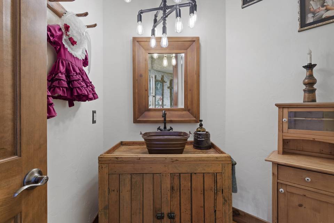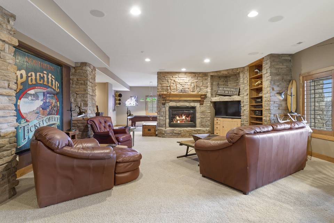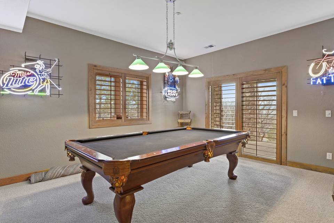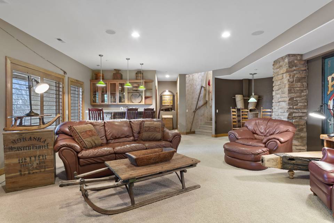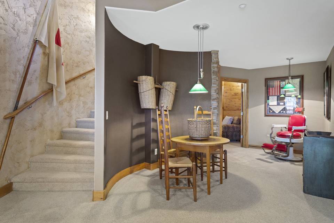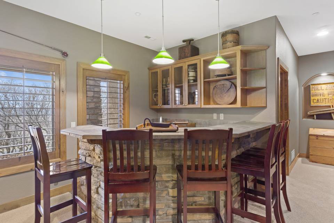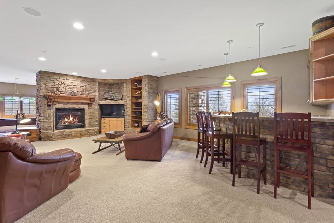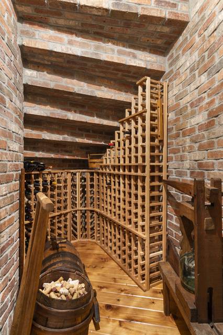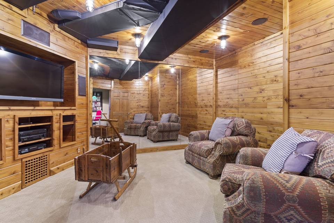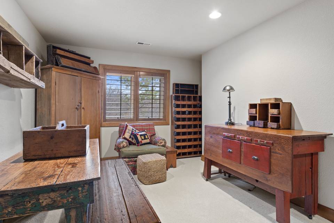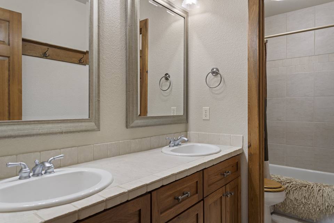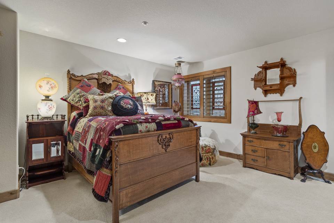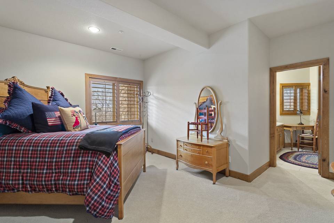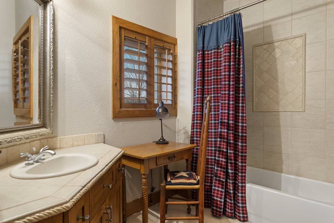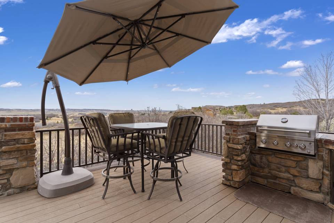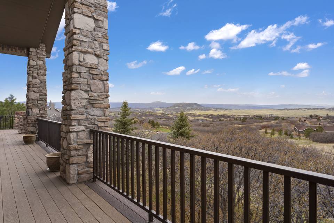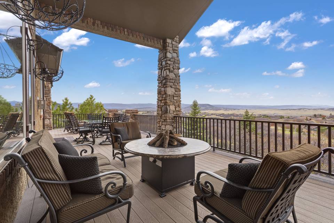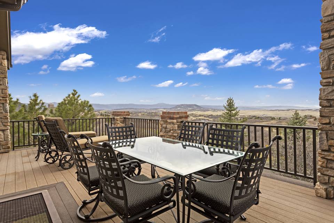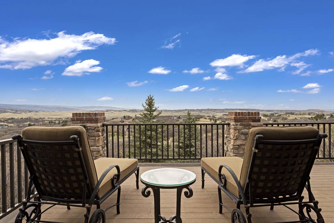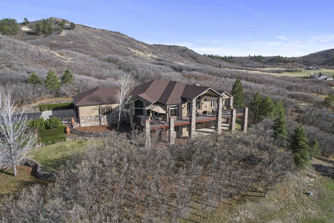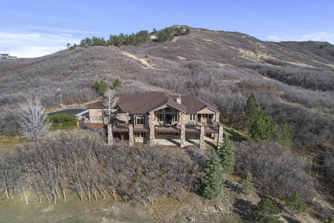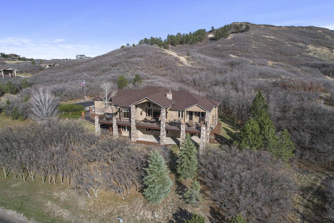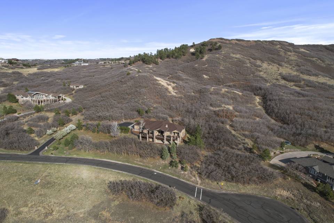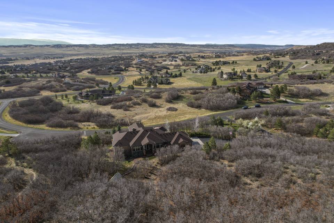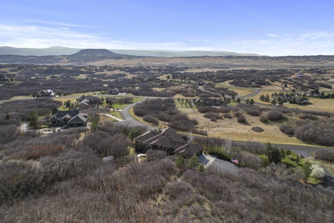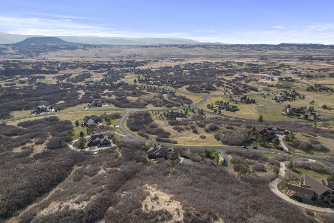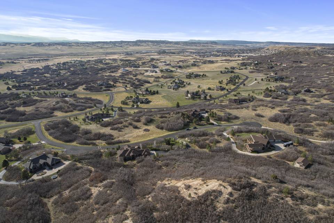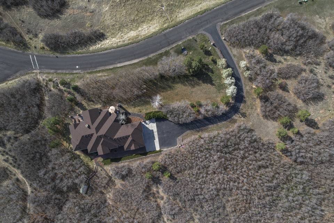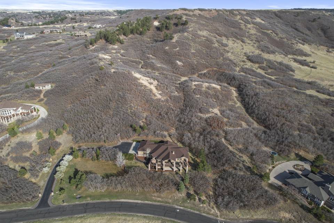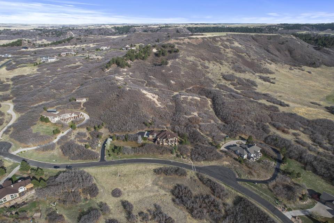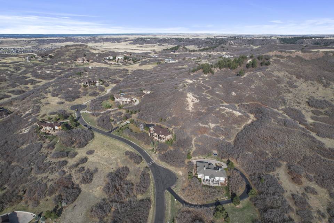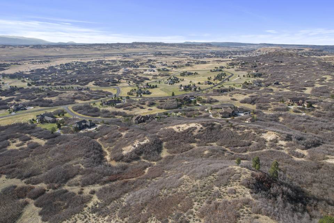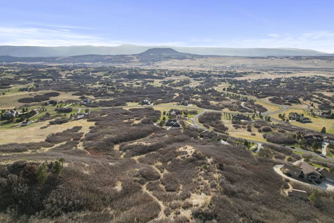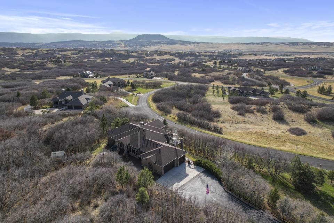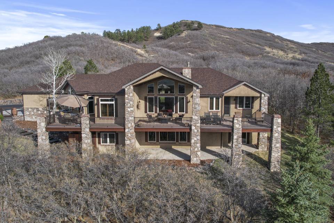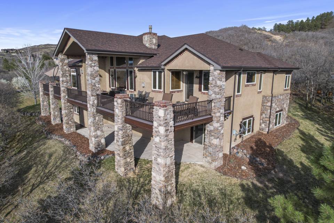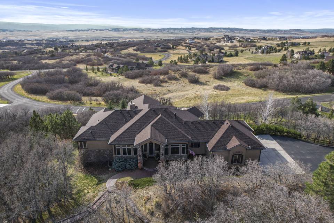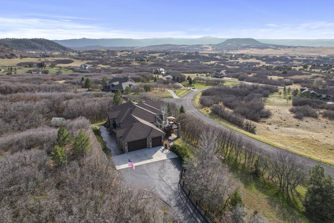

1756 Wildfire Circle
Castle Rock, CO 80104
sold
Last Listed Price
$1,729,000
Property Type
Single-Family
Beds
4
Baths
4
Property Description
Boasting an enviable mountainside location affording privacy and striking views extending to the Continental Divide, this custom home will captivate you from the moment you lay eyes on it. The abode blends with its environs, bringing the outdoors in and creating outdoor spaces you’ll want to live in. Upon arrival, you are greeted by an impressive stone portico, one of several outdoor areas from which to watch the wildlife play. Step inside and marvel at a rustic refuge where hardwood floors complement wooden beams. Gather with your guests around the eye-catching stone fireplace when the weather turns colder. The open plan delivers plenty of space throughout, including in the kitchen where you’ll discover a gorgeous brick island, recessed lighting, and warm wood cabinetry. The inviting breakfast nook nearby and the cozy hearth room create comfortable spaces for your loved ones and friends to keep your company while you are trying out new recipe creations. Treat your company to idyllic mountain views from the extensive deck and enjoy delicious food cooked on the built-in outdoor grill. At the end of the day, you’ll retreat to the primary suite highlighting an additional fireplace, more views, and private access to the balcony. The walk-in closet is lined with custom built-ins to help you find everything easily! No matter your interests, this magnificent abode offers something for everyone. A greenhouse for the botanist; movie lovers and/or fitness aficionados can set up a workout space or a theater room, the wine enthusiast has their own 225 bottle wine cellar, no matter your heart’s desire, there’s space in here for you. Come take a tour to experience all this sensational home has to offer!
Agent Information
Property Specifics
Property Type:
Single-Family
Estimated Sq. Foot:
5,495
Lot Size:
8.02 ac.
Price per Sq. Foot:
$315
Building Stories:
N/A
MLS ID:
a0U3q00000wpC8WEAU
Amenities
central
forced air
smoke detector
parking attached
carbon monoxide detector(s)
Views & Exposures
Mountains
Location & Transportation
Other Property Information
Summary
General Information
- Year Built: 2001
- Architectural Style: Other
Parking
- Total Parking Spaces: 3
- Parking Features: Parking Attached
- Attached Garage: Yes
Interior and Exterior Features
Interior Features
- Living Area: 5,495 sq. ft.
- Total Bedrooms: 4
- Full Bathrooms: 4
- Total Fireplaces: 5
Exterior Features
- View: Mountains
- Security Features: Carbon Monoxide Detector(s), Smoke Detector
Structure
- Building Features: Mountain Views, Patio, Deck, Wet Bar, Entrance Foyer
Property Information
Lot Information
- Lot Size: 8.02 ac.
Utilities
- Cooling: Central
- Heating: Forced Air
Estimated Monthly Payments
Monthly Total
$8,293
Monthly Taxes
N/A
Interest
6.00%
Down Payment
20.00%
Mortgage Calculator
Monthly Mortgage Cost
$8,293
Monthly Charges
$0
Total Monthly Payment
$8,293
Calculation based on:
Price:
$1,729,000
Charges:
$0
* Additional charges may apply
Similar Listings
All information is deemed reliable but not guaranteed. Copyright 2024 The Agency. All rights reserved.
Last checked: May 6, 2024, 6:15 AM UTC
