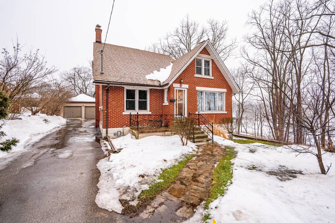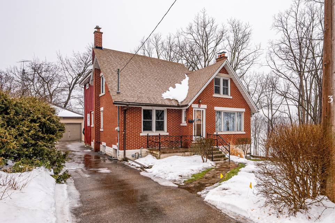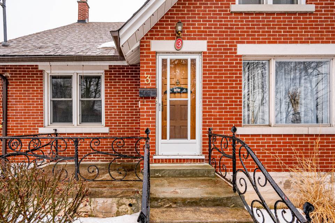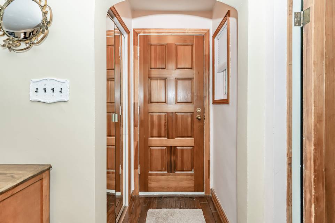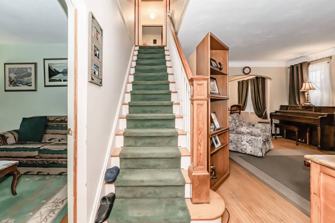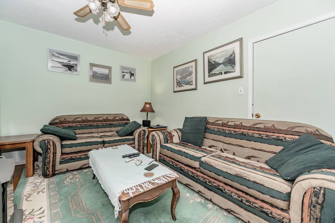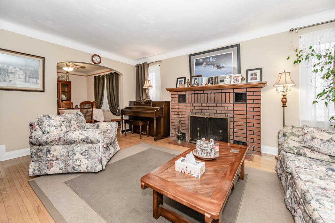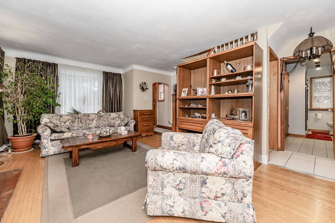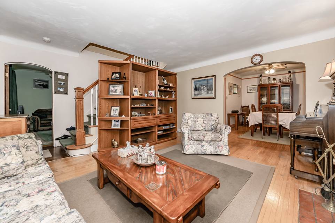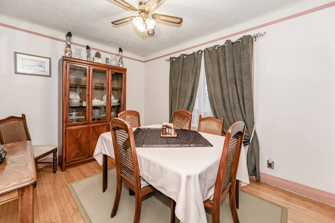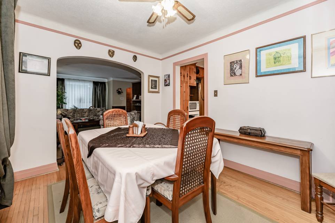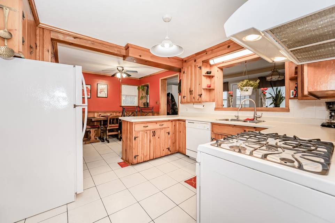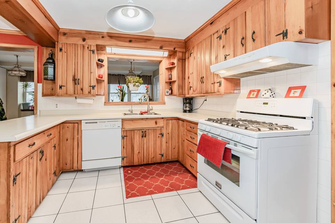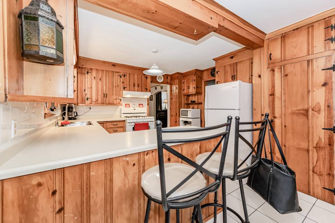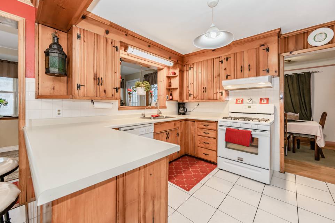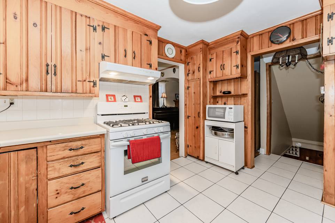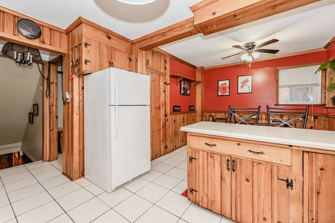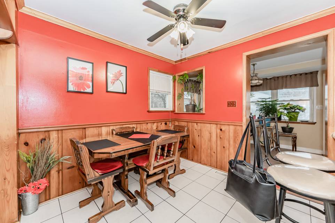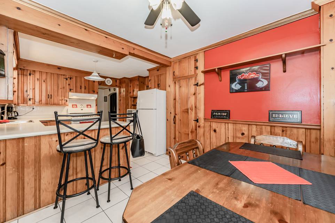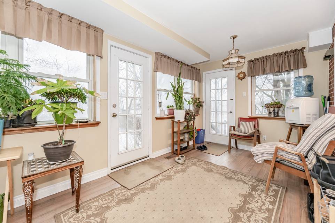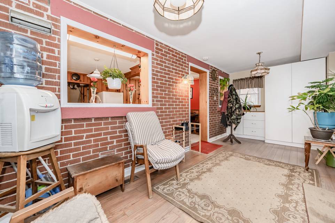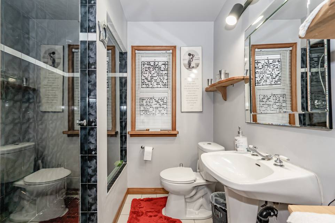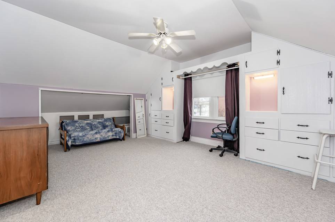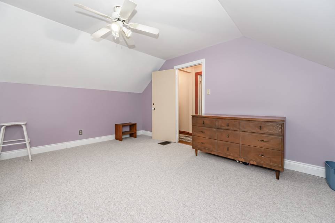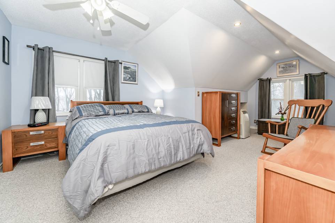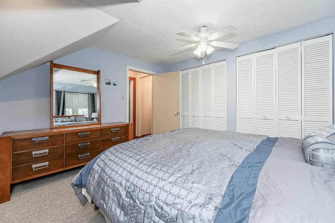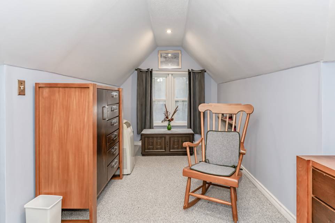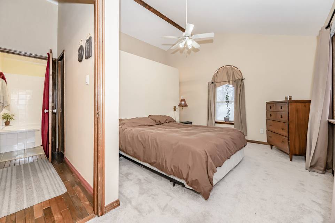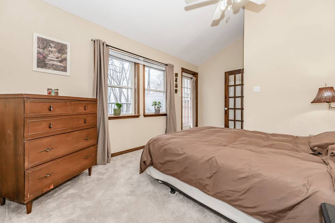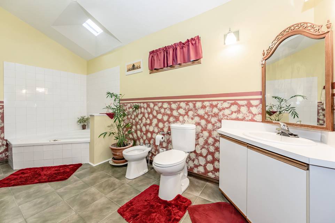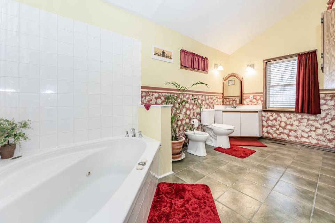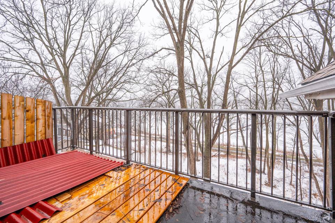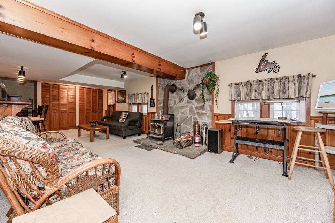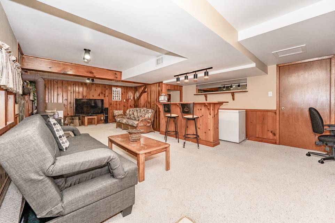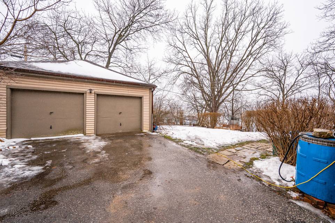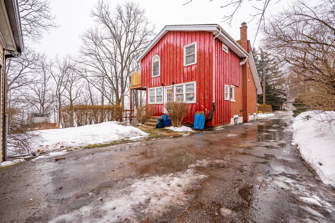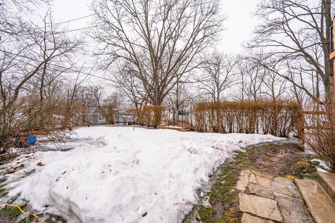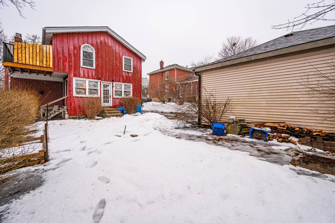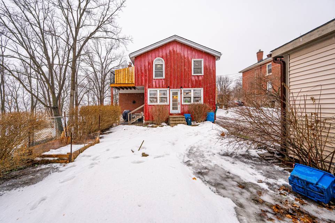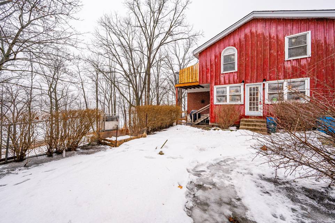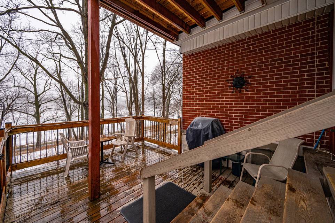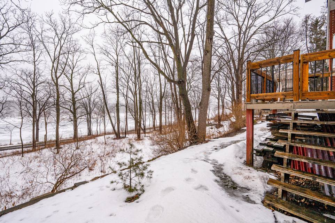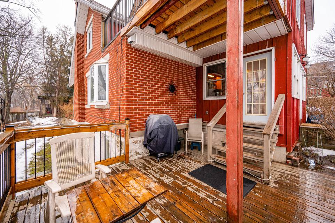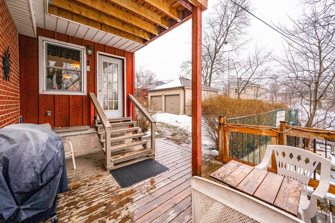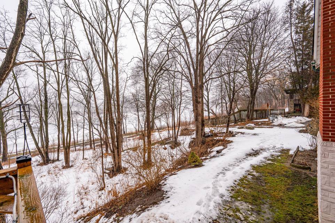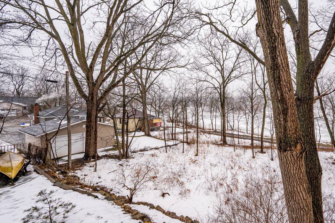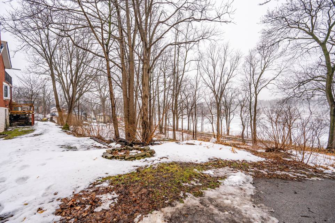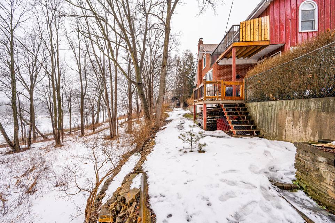

3 Augusta Street
Galt North, Cambridge, ON N1R 1G2, Canada
sold
Sold Price
CA$1,026,000
Property Type
Single-Family
Beds
3
Baths
2
Property Description
Immense potential! 3 Agusta Street is located at the end of a cul-de-sac, tucked away from one of Cambridge's main arteries - perfect for commuters and busy professionals. Boasting a charming curb appeal and siding onto trees and the Grand River, the property is finished top-to-bottom and offers three bedrooms and two full baths. The main floor boasts a spacious family room with a brick fireplace, dining room, kitchen with breakfast nook, living room that can be converted to a home office or spare bedroom, and a mudroom with access to the yard. The upper-level bedrooms are generously sized, with the primary suite offering a private balcony and cheater ensuite access to a four-piece bath with soaker tub. The basement boasts a great rec area, with heating stove and bar, with ample space left over for storage and laundry. A double detached garage sits at the end of a long driveway with plenty of parking space is available. The tree-lined yard offers direct access to the trails along the Grand River. Located close to amenities, within walking distance of schools, minutes to Downtown Galt attractions and quick access to HW 401 via Hespeler Road.
Agent Information
Property Specifics
Property Type:
Single-Family
Estimated Sq. Foot:
1,824
Lot Size:
7,406 sq. ft.
Price per Sq. Foot:
Building Stories:
2
MLS® Number:
a0U3q00000wofh6EAA
Amenities
parking
forced air
window unit(s)
parking driveway
Location & Transportation
Other Property Information
Summary
General Information
- Year Built: 1947
- Architectural Style: 2 Storey - Main Lev Ent
Parking
- Total Parking Spaces: 2
- Parking Features: Parking Driveway, Parking Garage - 2 Car
Interior and Exterior Features
Interior Features
- Living Area: 1,824 sq. ft.
- Total Bedrooms: 3
- Full Bathrooms: 2
Structure
- Building Features: River View, Mudroom, Soak Tub, Direct Access to Trails, Cul-de-sac
- Stories: 2
Property Information
Lot Information
- Lot Size: 7,406 sq. ft.
- Lot Dimensions: 66.01*112.20
Utilities
- Cooling: Window Unit(s)
- Heating: Forced Air
Estimated Monthly Payments
Monthly Total
$3,618
Monthly Taxes
N/A
Interest
6.00%
Down Payment
20.00%
Mortgage Calculator
Monthly Mortgage Cost
$3,618
Monthly Charges
Total Monthly Payment
$3,618
Calculation based on:
Price:
$754,412
Charges:
* Additional charges may apply
Similar Listings
All information is deemed reliable but not guaranteed. Copyright 2024 The Agency. All rights reserved.
Last checked: Apr 28, 2024, 7:03 PM UTC
