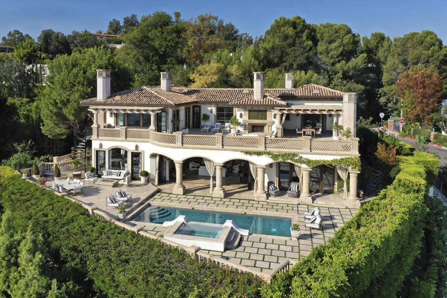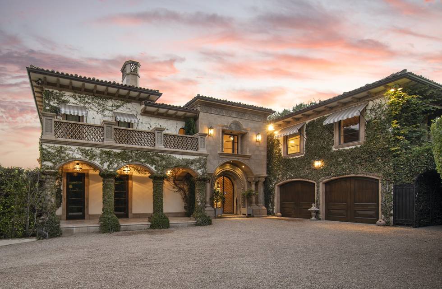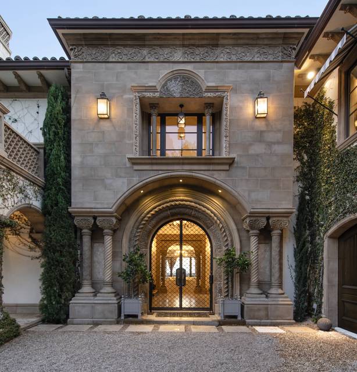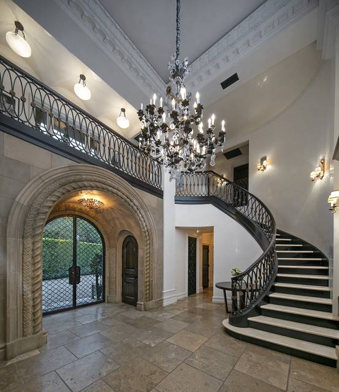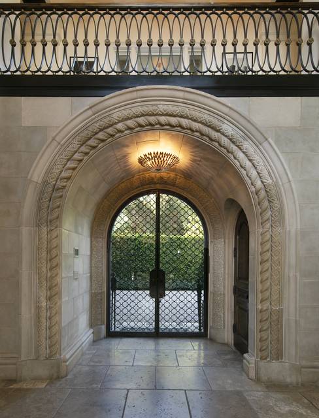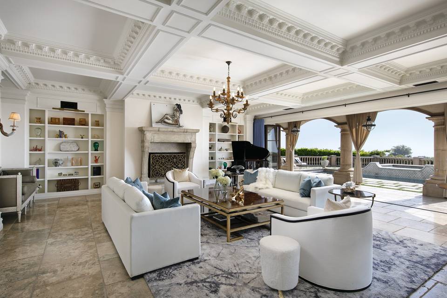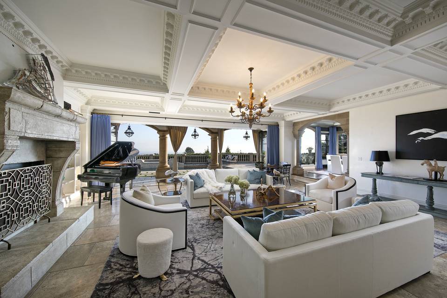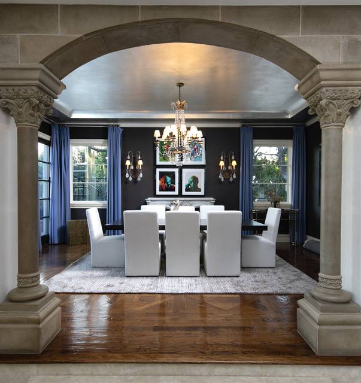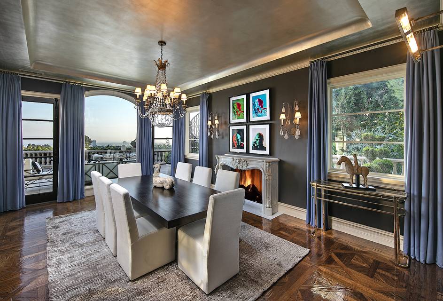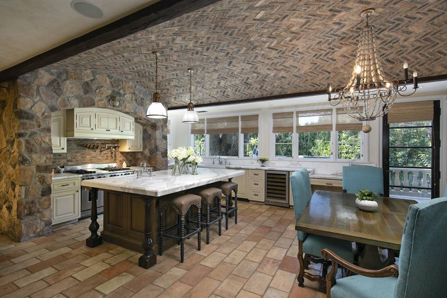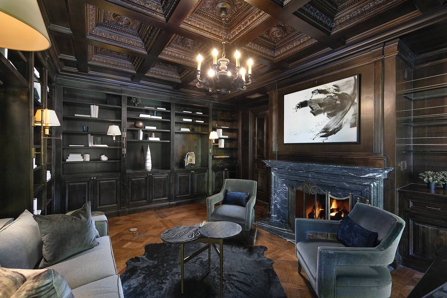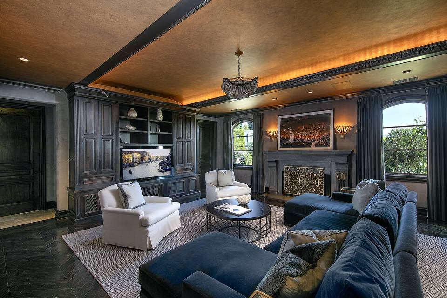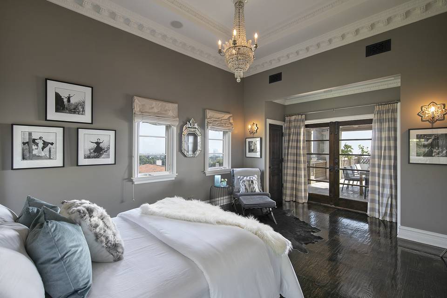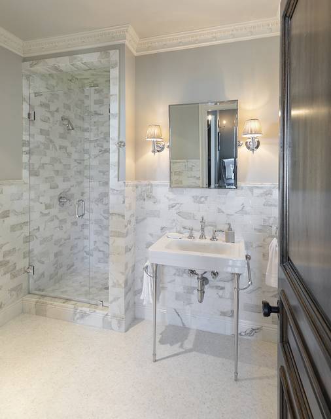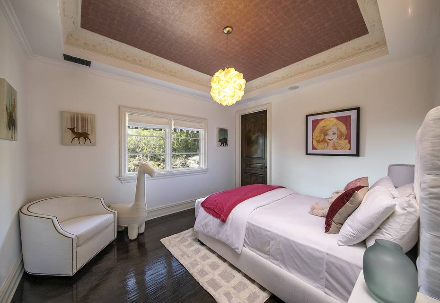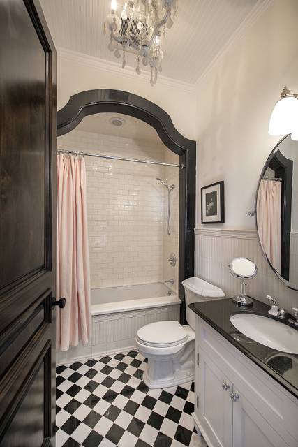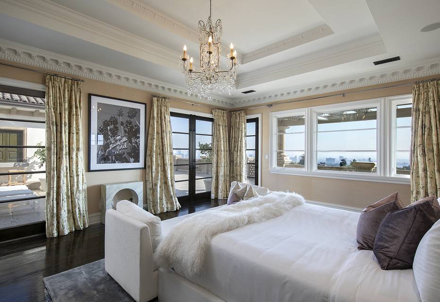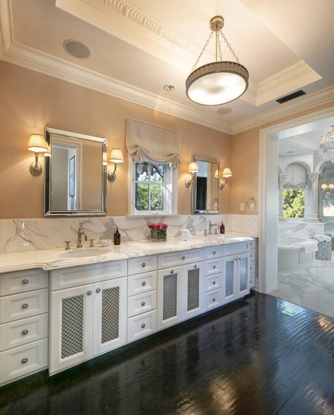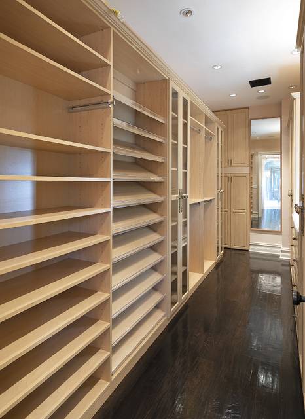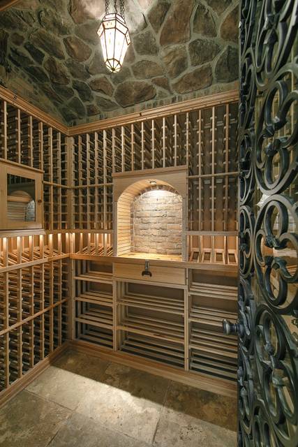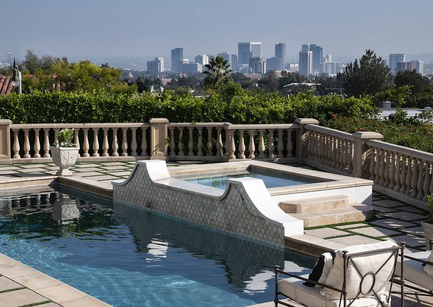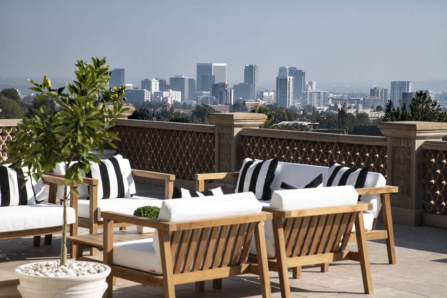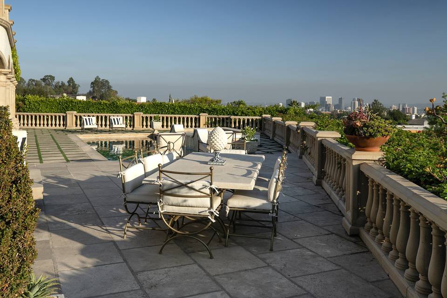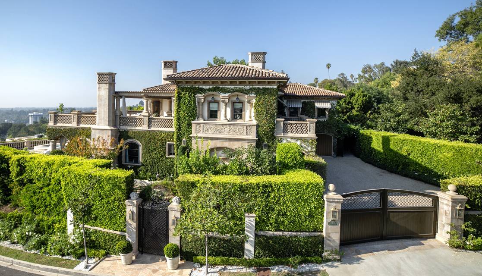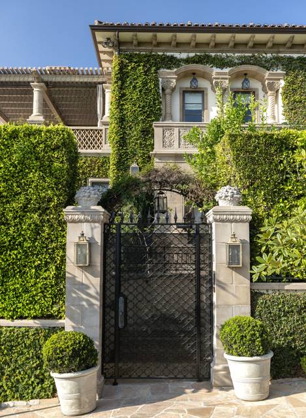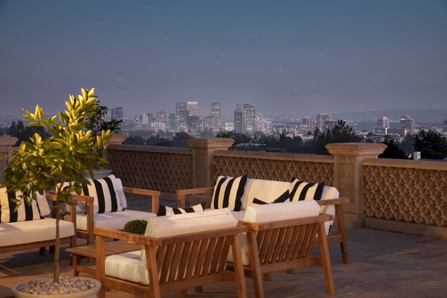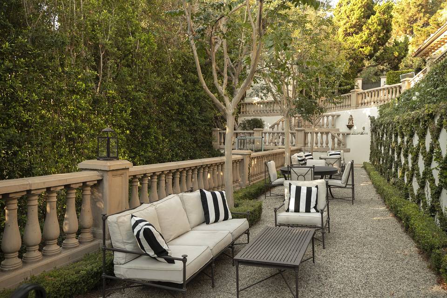

11404 Bellagio Road
Los Angeles, CA 90049
sold
Last Listed Price
$7,000,000
Property Type
Single-Family
Beds
5
Baths
7
Property Description
A model of unbridled sophistication, this spectacular villa showcases exquisite finishes, ethereal grounds and jetliner views of Downtown, Century City and the ocean. The former estate of Peggy Lee, the residence soars above the city lights on one of the only cul-de-sacs in Bel Air.
Originally built by renowned architect Addison Mizner in the 1920s, the residence was reimagined by its current owner in 2005 and built in keeping with the original home’s footprint. Constructed to the most exacting design standards, the renovation took over three-and-a-half years to complete, incorporating the highest caliber of materials sourced from around the world and installed by master craftsmen. From Venetian plaster walls to hand-sculpted ceilings and moldings, the home flawlessly merges classic architectural flourishes with refined, modern design.
Set behind gates and surrounded by lush hedges, mature trees and ivy-covered porticos, a spacious, private motor court leads past a tranquil garden studded with fruit trees, rose bushes and a handmade mother of pearl fountain. Below a romantic Romeo and Juliet balcony, commanding romanesque double doors—exact replicas from a historic church in Oxford—open to a soaring, two-story foyer crowned by an antique chandelier sourced from a Paris flea market by Peggy Lee herself. Capturing sweeping city views, the entry spills into an unprecedented great room, replete with a large stone fireplace and lined with a series of French doors fostering a seamless connection to the pool and grounds beyond. An elegant formal dining room with rich hardwood floors and the home’s original fireplace flows to an expansive chef’s kitchen through a sizeable butler’s pantry. Designed in the likeness of a French country house, the kitchen boasts unfinished Venetian plaster walls, a large calacatta marble slab island, dining area, and Wolf and Miele appliances. A barrel-vaulted ceiling of hand-laid tile imported from a storied Italian estate and antique flooring from a historic villa in the South of France complete the space. Tucked away on the opposite wing is an elevator, temperature-controlled wine room, wood-paneled English library with hand-carved ceiling, office, and large screening room.
Upstairs, two of four ensuite bedrooms provide direct access to a magnificent, 2,000-square-foot terrace overlooking panoramic city-to-ocean views. Masterfully designed for entertaining, the space can accommodate 200 guests for a sit-down dinner and is equipped with a full catering kitchen, bar, outdoor fireplace, antique fountain and staircase to the pool and grounds below. A spacious guest suite opens onto the terrace, while the impressive master suite and two additional bedrooms are situated on the opposite wing, adjoined by an open den with a spiral staircase to the kitchen. Lined with French doors to the terrace, the sizeable master boasts a separate sitting room, dual showroom closets and an opulent bathroom with a marble soaking tub and series of walls and columns inlaid with hand-cut mother of pearl from the Indian Ocean.
Modeled after a historic Tuscan villa, old-world grounds flow seamlessly off the great room, and feature a grand loggia and European-style swimming pool and spa with water feature. Enveloped in grapevines and surrounded by lush landscaping, a succession of terraced entertaining spaces holds an expansive lounge area with fire pit, full outdoor kitchen, wood-burning pizza oven, and sports court.
Grand in scale yet warm and intimate in design, the home’s indoor and outdoor spaces are equally suited for everyday moments and elaborate entertaining. Protected by a century-old covenant that will forever preserve its exceptional views and situated on one of the few streets with a pedestrian-friendly sidewalk in Bel Air this unprecedented home offers a rarified living experience in one of L.A.’s most prestigious neighborhoods.
Originally built by renowned architect Addison Mizner in the 1920s, the residence was reimagined by its current owner in 2005 and built in keeping with the original home’s footprint. Constructed to the most exacting design standards, the renovation took over three-and-a-half years to complete, incorporating the highest caliber of materials sourced from around the world and installed by master craftsmen. From Venetian plaster walls to hand-sculpted ceilings and moldings, the home flawlessly merges classic architectural flourishes with refined, modern design.
Set behind gates and surrounded by lush hedges, mature trees and ivy-covered porticos, a spacious, private motor court leads past a tranquil garden studded with fruit trees, rose bushes and a handmade mother of pearl fountain. Below a romantic Romeo and Juliet balcony, commanding romanesque double doors—exact replicas from a historic church in Oxford—open to a soaring, two-story foyer crowned by an antique chandelier sourced from a Paris flea market by Peggy Lee herself. Capturing sweeping city views, the entry spills into an unprecedented great room, replete with a large stone fireplace and lined with a series of French doors fostering a seamless connection to the pool and grounds beyond. An elegant formal dining room with rich hardwood floors and the home’s original fireplace flows to an expansive chef’s kitchen through a sizeable butler’s pantry. Designed in the likeness of a French country house, the kitchen boasts unfinished Venetian plaster walls, a large calacatta marble slab island, dining area, and Wolf and Miele appliances. A barrel-vaulted ceiling of hand-laid tile imported from a storied Italian estate and antique flooring from a historic villa in the South of France complete the space. Tucked away on the opposite wing is an elevator, temperature-controlled wine room, wood-paneled English library with hand-carved ceiling, office, and large screening room.
Upstairs, two of four ensuite bedrooms provide direct access to a magnificent, 2,000-square-foot terrace overlooking panoramic city-to-ocean views. Masterfully designed for entertaining, the space can accommodate 200 guests for a sit-down dinner and is equipped with a full catering kitchen, bar, outdoor fireplace, antique fountain and staircase to the pool and grounds below. A spacious guest suite opens onto the terrace, while the impressive master suite and two additional bedrooms are situated on the opposite wing, adjoined by an open den with a spiral staircase to the kitchen. Lined with French doors to the terrace, the sizeable master boasts a separate sitting room, dual showroom closets and an opulent bathroom with a marble soaking tub and series of walls and columns inlaid with hand-cut mother of pearl from the Indian Ocean.
Modeled after a historic Tuscan villa, old-world grounds flow seamlessly off the great room, and feature a grand loggia and European-style swimming pool and spa with water feature. Enveloped in grapevines and surrounded by lush landscaping, a succession of terraced entertaining spaces holds an expansive lounge area with fire pit, full outdoor kitchen, wood-burning pizza oven, and sports court.
Grand in scale yet warm and intimate in design, the home’s indoor and outdoor spaces are equally suited for everyday moments and elaborate entertaining. Protected by a century-old covenant that will forever preserve its exceptional views and situated on one of the few streets with a pedestrian-friendly sidewalk in Bel Air this unprecedented home offers a rarified living experience in one of L.A.’s most prestigious neighborhoods.
Agent Information
Property Specifics
Property Type:
Single-Family
Estimated Sq. Foot:
6,052
Lot Size:
0.36 ac.
Price per Sq. Foot:
$1,157
Building Stories:
2
MLS ID:
a0U0Z00000rNDa3UAG
Amenities
parking
central
parking driveway
pool in ground
pool private
fireplace living room
fireplace master bedroom
maids yes
fireplace den
fireplace dining
fireplace exterior
fireplace library
sparkling pool and spa
Views & Exposures
CityCity LightsTree TopTrees/Woods
Location & Transportation
Other Property Information
Summary
General Information
- Year Built: 1969
- Architectural Style: Other
Parking
- Total Parking Spaces: 6
- Parking Features: Parking Driveway, Parking Garage, Parking Garage - 2 Car
Interior and Exterior Features
Interior Features
- Living Area: 6,052 sq. ft.
- Total Bedrooms: 5
- Full Bathrooms: 7
- Fireplace: Fireplace Den, Fireplace Dining, Fireplace Exterior, Fireplace Library, Fireplace Living room, Fireplace Master Bedroom
- Total Fireplaces: 6
Exterior Features
- Exterior Features: Tennis None
- View: City, City Lights, Tree Top, Trees/Woods
Pool/Spa
- Pool Features: Sparkling pool and spa, Pool In Ground, Pool Private
- Spa: In Ground, Private
Structure
- Building Features: 5 beds / 7 baths, 6, 052 SF / 15, 753 SF Lot, City Views, Tuscan Inspired Villa
- Stories: 2
Property Information
Lot Information
- Lot Size: 0.36 ac.
Utilities
- Cooling: Central
- Heating: Central
Estimated Monthly Payments
Monthly Total
$33,575
Monthly Taxes
N/A
Interest
6.00%
Down Payment
20.00%
Mortgage Calculator
Monthly Mortgage Cost
$33,575
Monthly Charges
$0
Total Monthly Payment
$33,575
Calculation based on:
Price:
$7,000,000
Charges:
$0
* Additional charges may apply
Similar Listings
All information is deemed reliable but not guaranteed. Copyright 2024 The Agency. All rights reserved.
Last checked: Apr 27, 2024, 8:13 AM UTC
