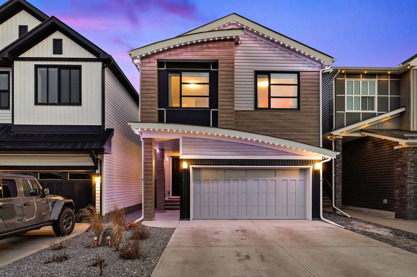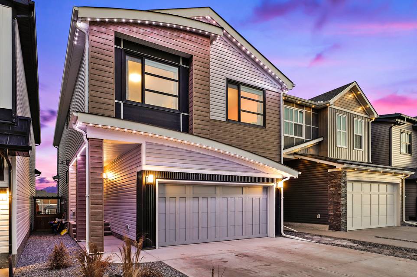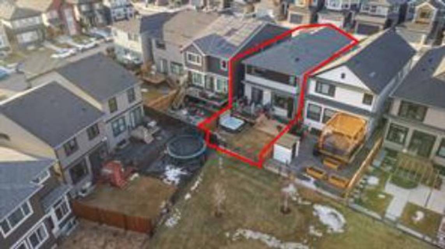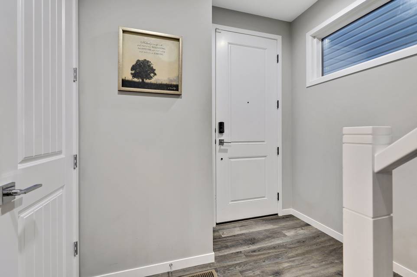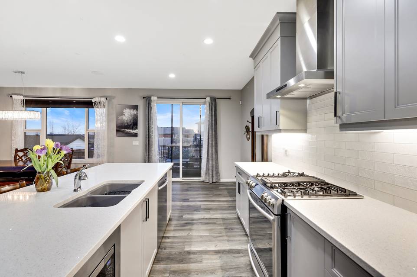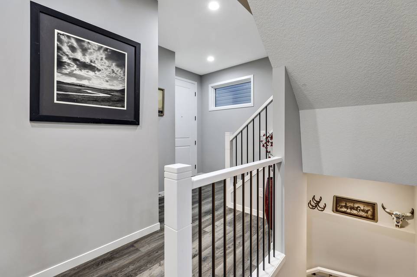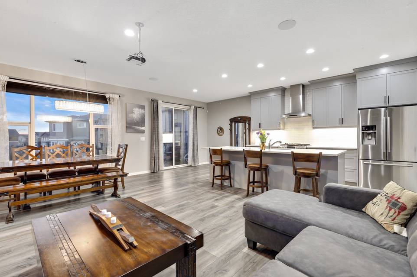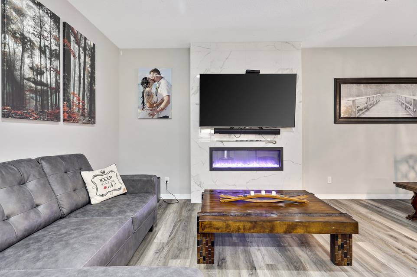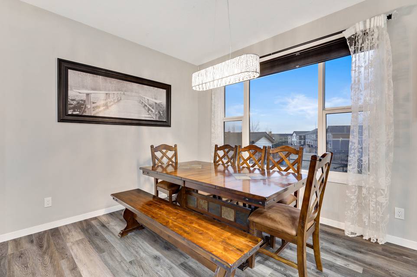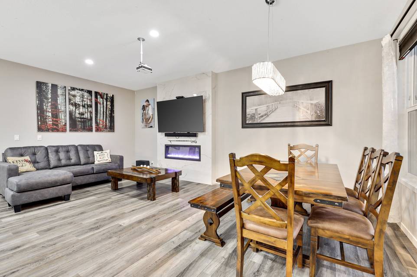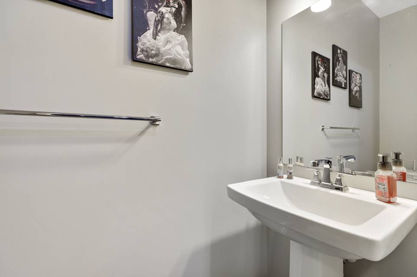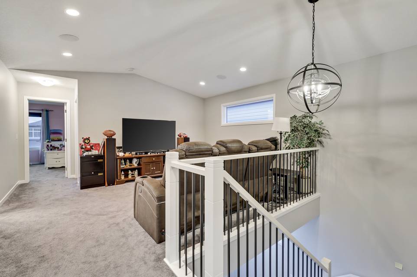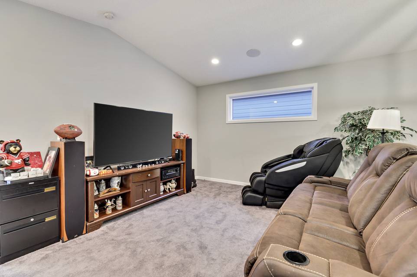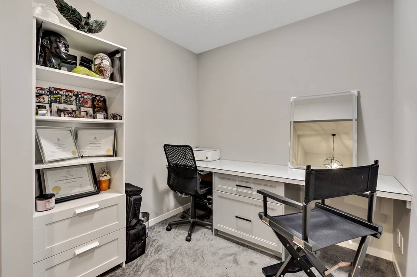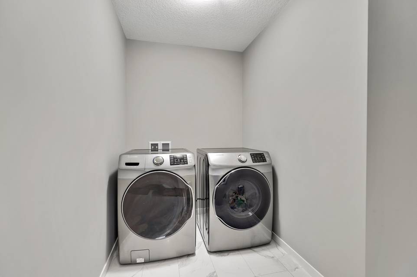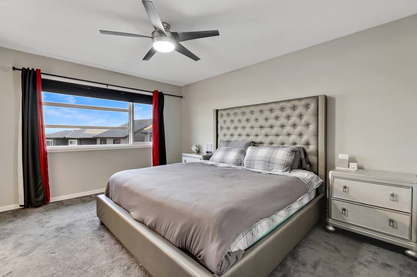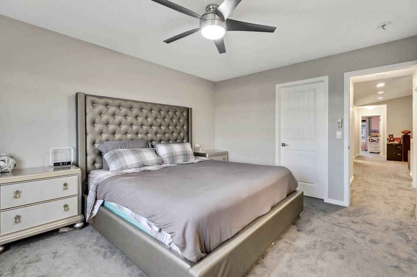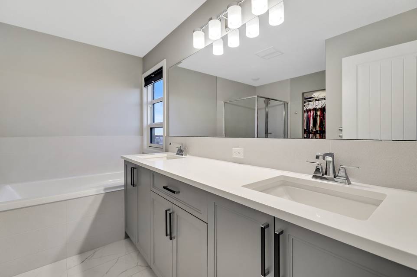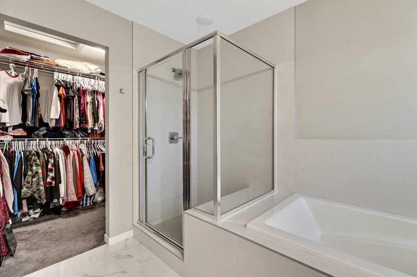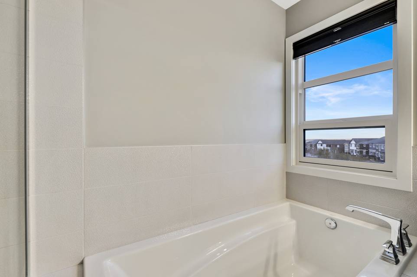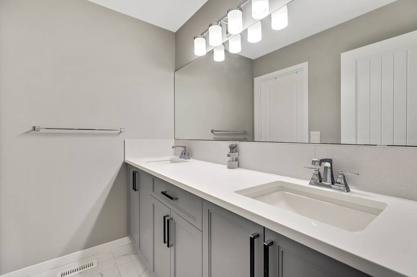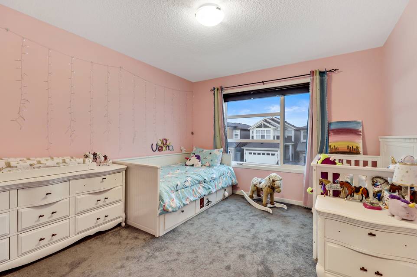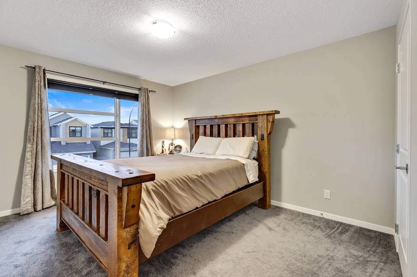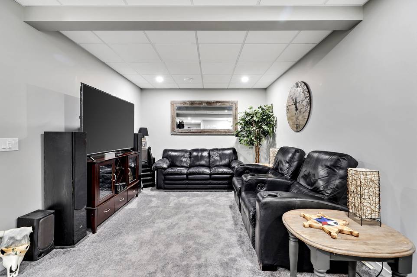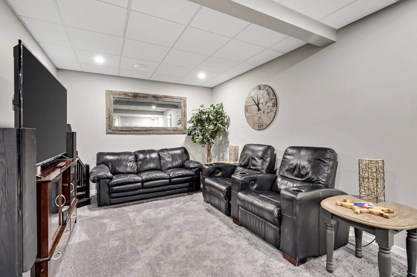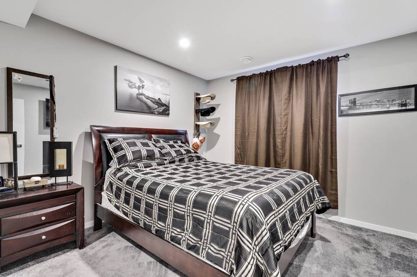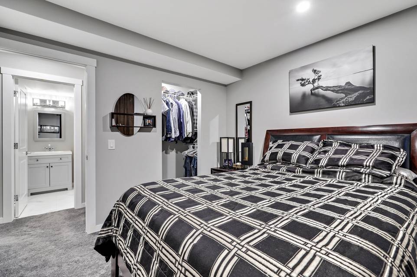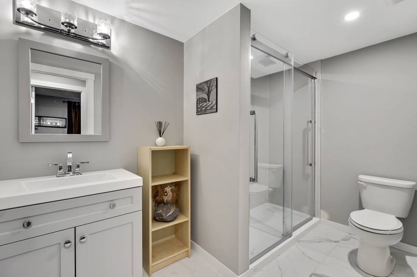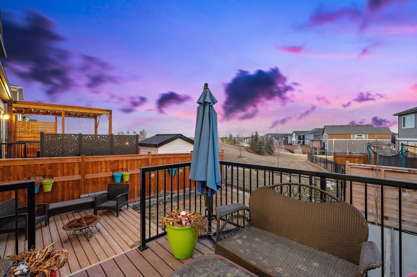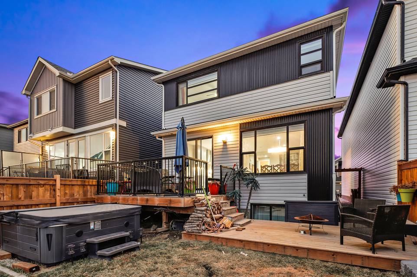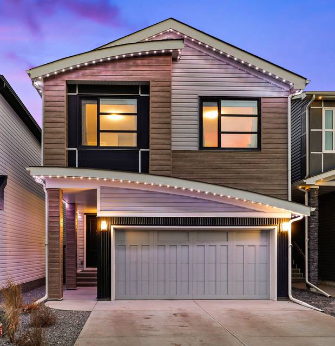

56 Se Seton Rise
Seton, Calgary, AB T3M 2V3, Canada
sold
Last Listed Price
$700,000
Property Type
Single-Family
Beds
4
Baths
4
Property Description
Welcome to Seton, one of Calgary's most family friendly and upcoming communities in the city. This Cedarglen fully finished home features over over $40,000 in upgrades from the original plan, over 2900 sq ft of living space with 4 bedrooms & 3.5 baths. This home is perfectly located backing directly onto a green space and play park and is central to all current and future amenities to be introduced; including the Seton YMCA, Seton High School, restaurants, grocery store, theatre and Seton entertainment district. Entering the home, the open feel is noticed immediately with 9 ft ceilings on the Main Level, a large kitchen flowing into the living room and dining room. The bright kitchen features a large working island with matching stainless steel appliances including a gas stove, soft closing cabinetry and a walk-in pantry. The fireplace boasts ceiling height tile that matches throughout the house en-suites. A SONOS system with built-in speakers in the main and upper level is a great bonus for entertaining. In the Upper Level, the good sized bonus room is perfect for family entertaining while the office provides an area for business or children's homework. The Owner's Suite was modified & upgraded to enhance its features. A separate his & hers walk in closets, a large soaker tub, walk-in shower and dual sinks completed the en-suite. Finishing off the Upper Level are two guests bedrooms at the front of the home, a bath room with dual sinks as well and upper laundry room. The Lower Level has a recreation room, good sized 4th bedroom and a 3 piece bath. The Southern exposed backyard has a two tiered deck/patio and is complete fenced & landscaped. This home is perfect for professionals who like to entertain or the growing family. Call today!
Agent Information
Property Specifics
Property Type:
Single-Family
Estimated Sq. Foot:
2,907
Lot Size:
3,175 sq. ft.
Price per Sq. Foot:
$241
Building Stories:
2
MLS® Number:
a0U3q00000wobczEAA
Amenities
parking
fireplace
pantry
kitchen island
natural gas
vaulted ceiling
forced air
parking attached
fireplace electric
Location & Transportation
Other Property Information
Summary
General Information
- Year Built: 2018
- Architectural Style: A-Frame
Parking
- Total Parking Spaces: 1
- Parking Features: Parking Attached
- Attached Garage: Yes
Interior and Exterior Features
Interior Features
- Interior Features: Vaulted Ceiling, Kitchen Island, Pantry
- Living Area: 2,907 sq. ft.
- Total Bedrooms: 4
- Full Bathrooms: 4
- Fireplace: Fireplace Electric
- Total Fireplaces: 1
Structure
- Building Features: Central Vacuum, Double Vanity, Soak Tub, Walk-In Closet, Park, School, Shop
- Stories: 2
Property Information
Lot Information
- Lot Size: 3,175 sq. ft.
Utilities
- Heating: Forced Air, Natural Gas
Estimated Monthly Payments
Monthly Total
$3,357
Monthly Taxes
N/A
Interest
6.00%
Down Payment
20.00%
Mortgage Calculator
Monthly Mortgage Cost
$3,357
Monthly Charges
$0
Total Monthly Payment
$3,357
Calculation based on:
Price:
$700,000
Charges:
$0
* Additional charges may apply
Similar Listings
All information is deemed reliable but not guaranteed. Copyright 2024 The Agency. All rights reserved.
Last checked: Apr 28, 2024, 2:35 AM UTC
