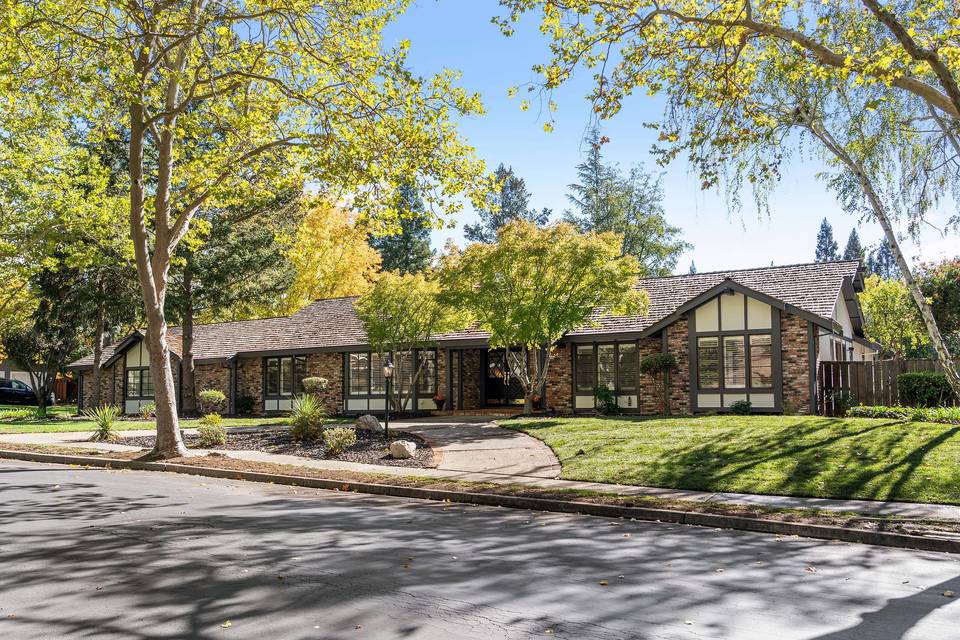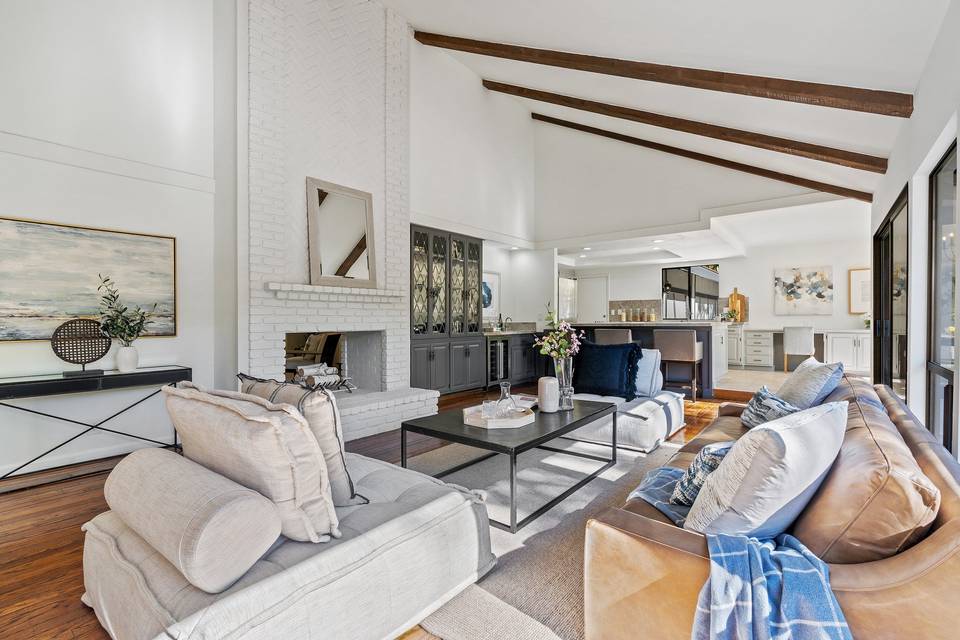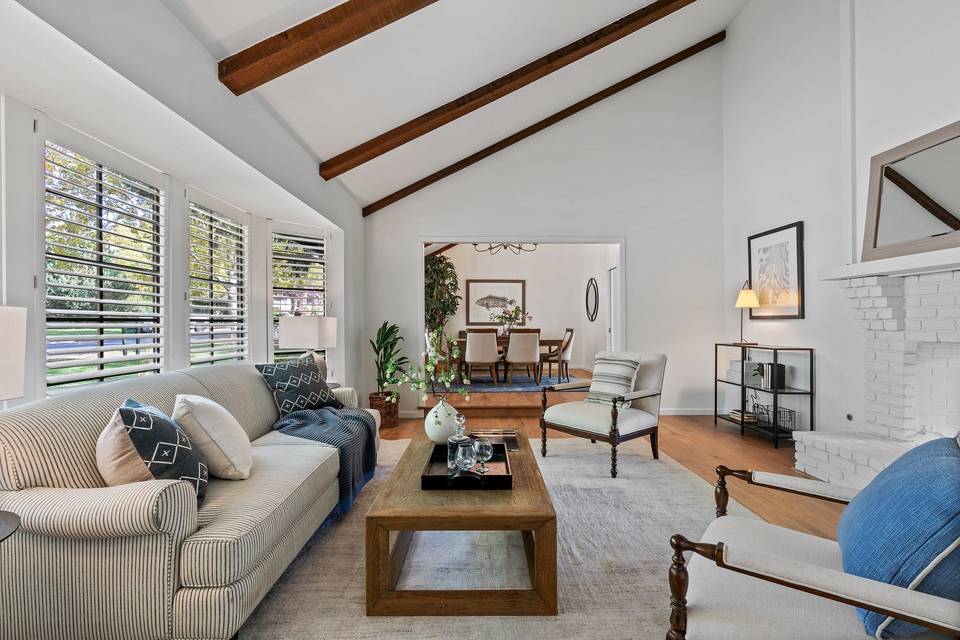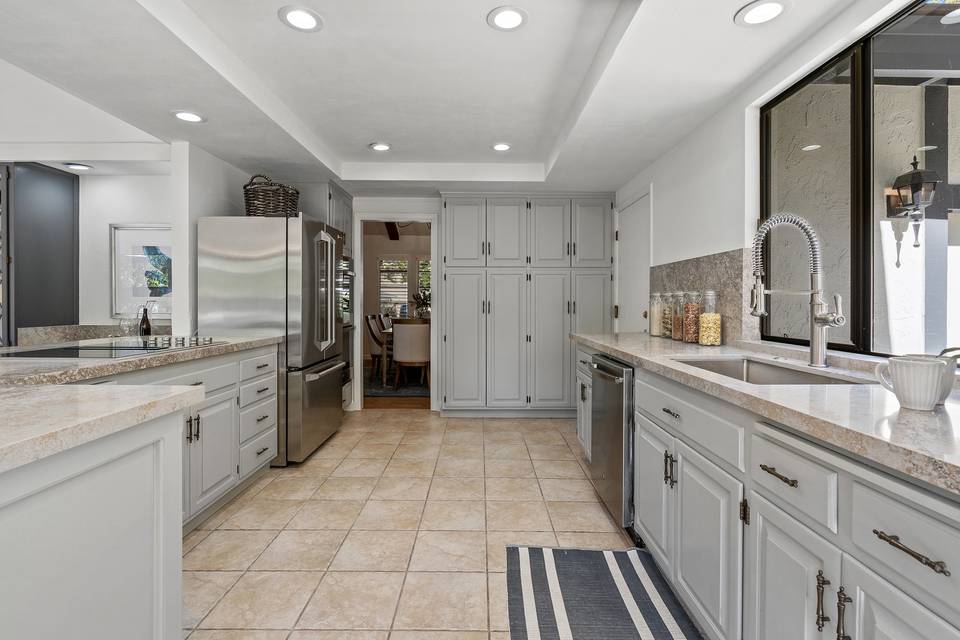

2650 Mossy Oak Drive
Hidden Oaks, Danville, CA 94506
sold
Last Listed Price
$2,198,000
Property Type
Single-Family
Beds
4
Full Baths
2
½ Baths
1
Property Description
The quintessential Danville life awaits you in this traditional custom-built home tucked along one of the most loved streets in Hidden Oaks. This elegant single-story ranch draws you in from the mature tree-lined street and sprawling corner lot setting to the spacious feel of the interior layout drenched with natural light, vaulted ceilings and generously sized living area spaces continued through to the expansive bedrooms.
Features include:
- Open Concept Kitchen/Family Room with Wet Bar and Built-In Wine Refrigerator, New Quartz Countertops Continuous Quartz Backsplash, New Sink Plumbing, New Faucet, New Garbage Disposal, Newer Electric Range, Newer Stainless Steel Refrigerator, Dishwasher and Microwave , Eat-In Kitchen/Dining Area as well as Counter Seating for 4
- Expansive Flat Front, Side and Two Back Yard Areas with Southern Exposure
- Vaulted Celings and Original Exposed Woodbeams Throughout
- New Engineered Hardwood Flooring in Living Room, Dining Room, Refinished Hardwood in Family Room, New Carpeting in 3 Bedrooms Including Primary Bedroom
- Refinished Kitchen Cabinets Interior and Exterior Including Interior Shelving
- New Paint Exterior and Interior, Including Garage, All Doors and Casings Interior and Front Door Exterior/Interior
- Floor to Ceiling Brick Double-Sided Fireplace Living Room/Family Room
- Separate Dining Room
- Separate Living Room
- Separate Indoor Laundry Room with Refinished Cabinetry and Newer Front Loading Washer and Dryer
- Extra Large 3 Car Garage (tucked on side of home) and Long Driveway
- Corner Lot of 2 Cul-de-Sacs
- Window Shutters
- New Baseboards Throughout
- 24 Hour Gated Security
- New Water Heater
- Heat and A/C with Nest Thermostat
Conveniently located by walkway to greenbelt and just a short drive to the iconic Blackhawk Plaza with a variety of options for fine dining and boutique shopping experiences and Blackhawk Country Club as well as easy freeway access to all commutes and the award winning San Ramon Valley Unified School District. This home has everything idyllic living in Danville has to offer.
Features include:
- Open Concept Kitchen/Family Room with Wet Bar and Built-In Wine Refrigerator, New Quartz Countertops Continuous Quartz Backsplash, New Sink Plumbing, New Faucet, New Garbage Disposal, Newer Electric Range, Newer Stainless Steel Refrigerator, Dishwasher and Microwave , Eat-In Kitchen/Dining Area as well as Counter Seating for 4
- Expansive Flat Front, Side and Two Back Yard Areas with Southern Exposure
- Vaulted Celings and Original Exposed Woodbeams Throughout
- New Engineered Hardwood Flooring in Living Room, Dining Room, Refinished Hardwood in Family Room, New Carpeting in 3 Bedrooms Including Primary Bedroom
- Refinished Kitchen Cabinets Interior and Exterior Including Interior Shelving
- New Paint Exterior and Interior, Including Garage, All Doors and Casings Interior and Front Door Exterior/Interior
- Floor to Ceiling Brick Double-Sided Fireplace Living Room/Family Room
- Separate Dining Room
- Separate Living Room
- Separate Indoor Laundry Room with Refinished Cabinetry and Newer Front Loading Washer and Dryer
- Extra Large 3 Car Garage (tucked on side of home) and Long Driveway
- Corner Lot of 2 Cul-de-Sacs
- Window Shutters
- New Baseboards Throughout
- 24 Hour Gated Security
- New Water Heater
- Heat and A/C with Nest Thermostat
Conveniently located by walkway to greenbelt and just a short drive to the iconic Blackhawk Plaza with a variety of options for fine dining and boutique shopping experiences and Blackhawk Country Club as well as easy freeway access to all commutes and the award winning San Ramon Valley Unified School District. This home has everything idyllic living in Danville has to offer.
Agent Information
Property Specifics
Property Type:
Single-Family
Monthly Common Charges:
$282
Estimated Sq. Foot:
2,968
Lot Size:
0.49 ac.
Price per Sq. Foot:
$741
Building Stories:
1
MLS ID:
a0U3q00000rFU5BEAW
Amenities
Vaulted Ceilings
Forced Air
Air Conditioning
Fireplace Family Room
Fireplace Living Room
Fireplace Wood Burning
24 Hour
Gated Community
Fireplace
fireplace two way
Location & Transportation
Other Property Information
Summary
General Information
- Year Built: 1978
- Architectural Style: Ranch
HOA
- Association Fee: $282.00
Interior and Exterior Features
Interior Features
- Interior Features: Vaulted Ceilings
- Living Area: 2,968 sq. ft.
- Total Bedrooms: 4
- Full Bathrooms: 2
- Half Bathrooms: 1
- Fireplace: Fireplace Family Room, Fireplace Living room, Fireplace Two Way, Fireplace Wood Burning
- Total Fireplaces: 1
Exterior Features
- Security Features: 24 Hour, Gated Community
Structure
- Building Features: Traditional Single Story Ranch, Exposed Woodbeams, New Interior/Exterior Paint
- Stories: 1
Property Information
Lot Information
- Lot Size: 0.49 ac.
Utilities
- Cooling: Air Conditioning
- Heating: Forced Air
Community
- Community Features: Gated Community
Estimated Monthly Payments
Monthly Total
$10,824
Monthly Charges
$282
Monthly Taxes
N/A
Interest
6.00%
Down Payment
20.00%
Mortgage Calculator
Monthly Mortgage Cost
$10,542
Monthly Charges
$282
Total Monthly Payment
$10,824
Calculation based on:
Price:
$2,198,000
Charges:
$282
* Additional charges may apply
Similar Listings
All information is deemed reliable but not guaranteed. Copyright 2024 The Agency. All rights reserved.
Last checked: May 4, 2024, 11:44 PM UTC




