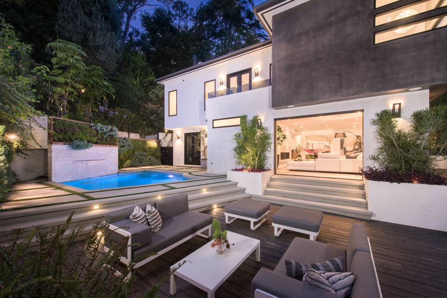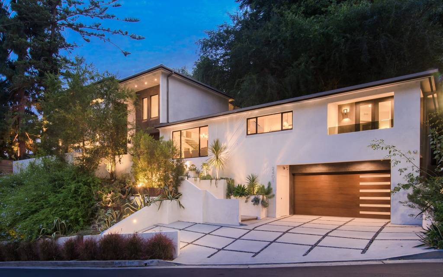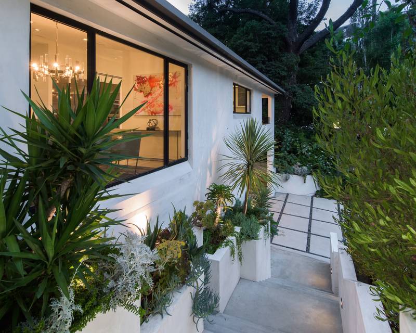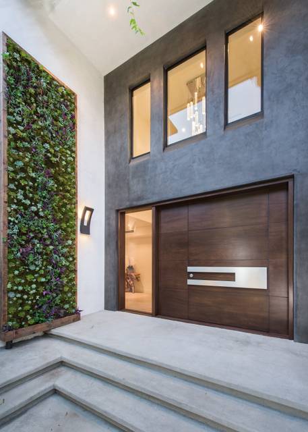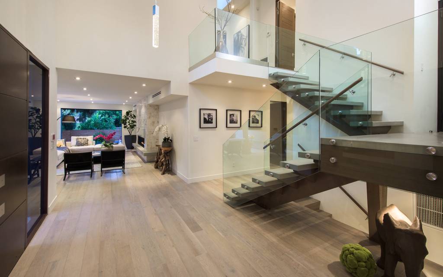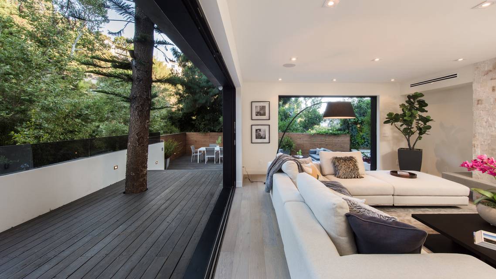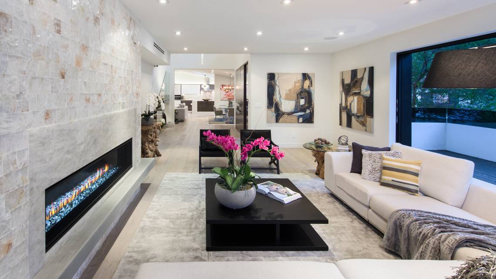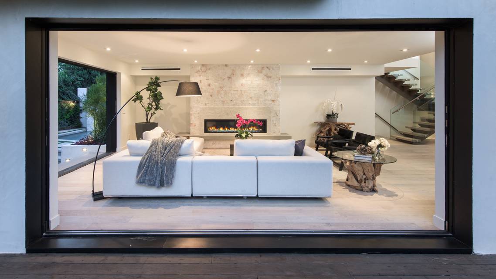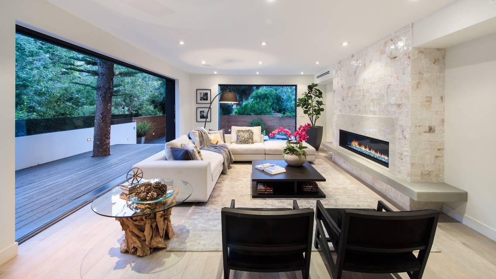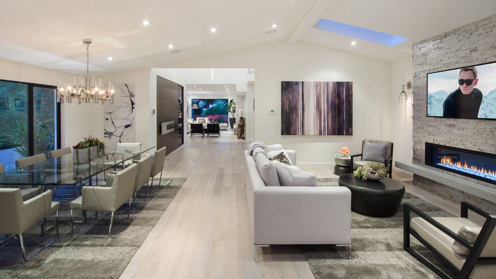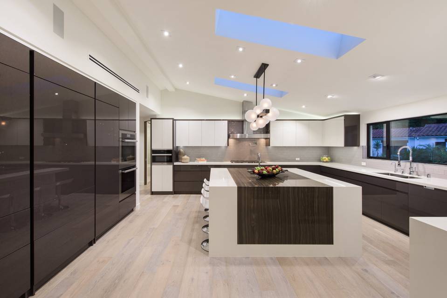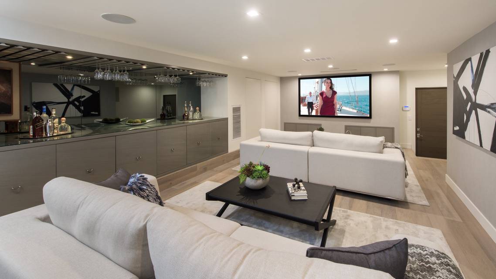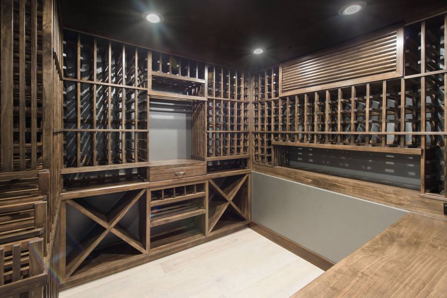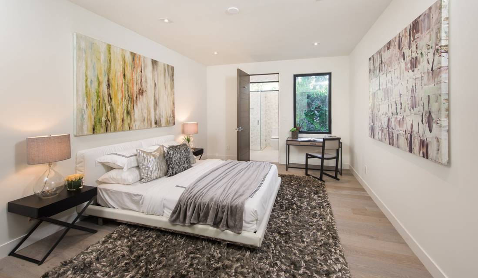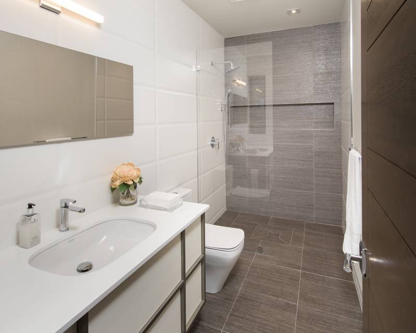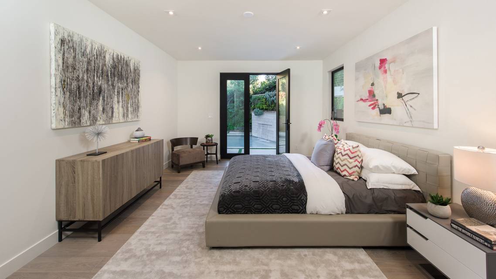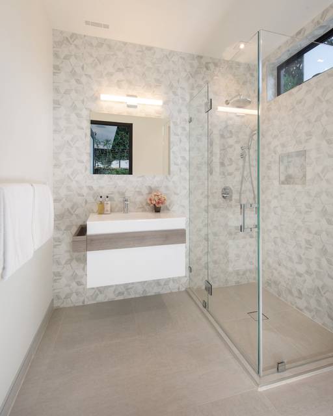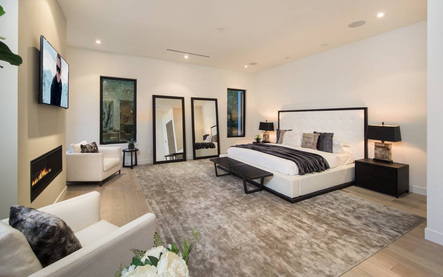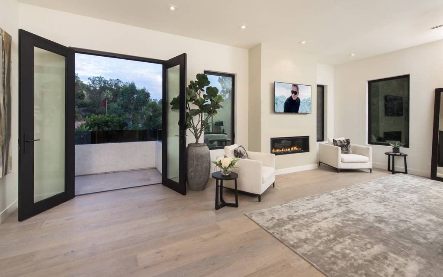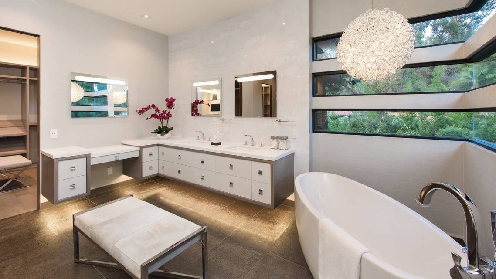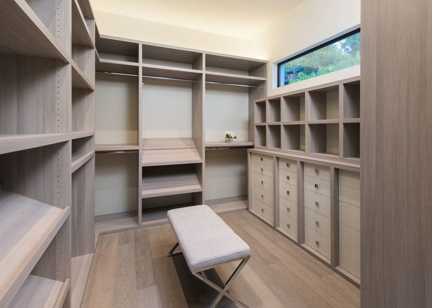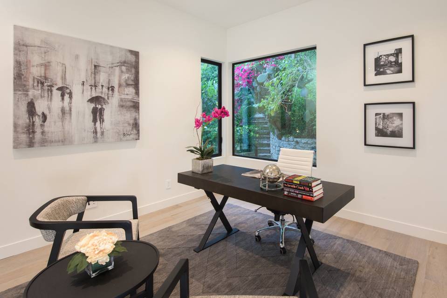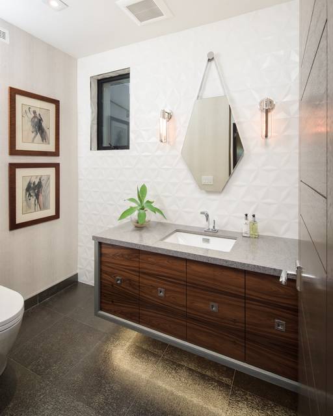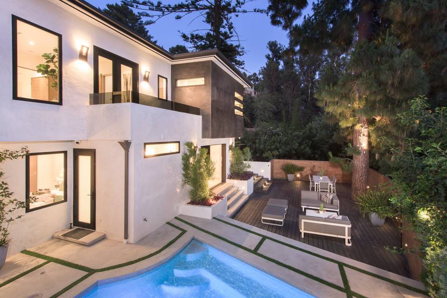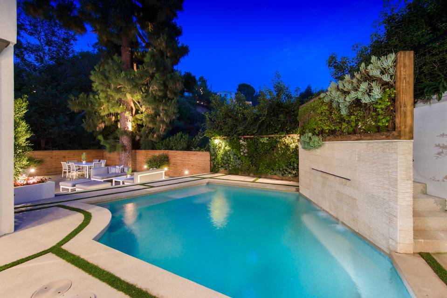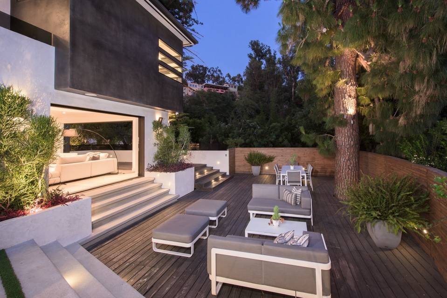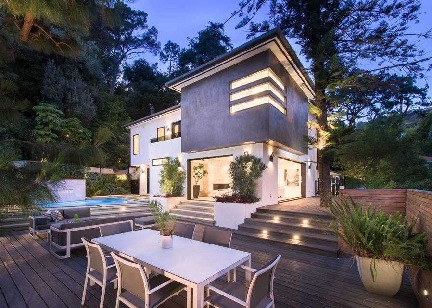

2401 Outpost Drive
Outpost Estates, Los Angeles, CA 90068
sold
Last Listed Price
$4,495,000
Property Type
Single-Family
Beds
5
Baths
6
Property Description
Nestled in complete privacy in the exclusive enclave of Outpost Estates, this contemporary home is beautifully designed by Arano with an open floor plan and seamless indoor-outdoor integration perfect for the California lifestyle. Enter past the live succulent wall and through the grand foyer to over 4,700 square feet of living space boasting an abundance of natural light and unparalleled quality in craftsmanship complete with five bedrooms and six bathrooms. The main floor includes a chef’s kitchen with Miele and SubZero appliances, dining and family room, and an all-embracing living room with Fleetwood pocket doors that open up to the expansive outdoors surrounded by lush trees and landscaping. Upstairs, the luxurious master wing offers a fireplace, soaking tub, dual closets, steam shower, heated floors and a balcony overlooking the polished grounds and tranquil hillside. Other features include home automation, a 670-bottle wine cellar, screening lounge, and five off street parking spaces.
Agent Information
Property Specifics
Property Type:
Single-Family
Estimated Sq. Foot:
4,706
Lot Size:
0.51 ac.
Price per Sq. Foot:
$955
Building Stories:
2
MLS ID:
a0U0Z00000nk7dwUAA
Amenities
Central
Parking Attached
Parking Driveway
Fireplace Dining
Fireplace Family Room
Fireplace Master Bedroom
Maids Yes
Pool Heated And Filtered
Parking
Attached Garage
Fireplace
pool and waterfall
670 bottle wine cellar
Views & Exposures
Hills
Location & Transportation
Other Property Information
Summary
General Information
- Year Built: 1936
- Architectural Style: Modern
Parking
- Total Parking Spaces: 5
- Parking Features: Parking Attached, Parking Driveway
- Attached Garage: Yes
Interior and Exterior Features
Interior Features
- Interior Features: 670 Bottle Wine Cellar
- Living Area: 4,706 sq. ft.
- Total Bedrooms: 5
- Full Bathrooms: 6
- Fireplace: Fireplace Dining, Fireplace Family Room, Fireplace Master Bedroom
- Total Fireplaces: 3
Exterior Features
- View: Hills
Pool/Spa
- Pool Features: Pool and Waterfall, Pool Heated And Filtered
- Spa: Bath Tub
Structure
- Building Features: Home Automation, Screening Room + Dry Bar
- Stories: 2
- Door Features: Fleetwood Pocket Doors
Property Information
Lot Information
- Lot Size: 0.51 ac.
Utilities
- Cooling: Central
- Heating: Central
Estimated Monthly Payments
Monthly Total
$21,560
Monthly Taxes
N/A
Interest
6.00%
Down Payment
20.00%
Mortgage Calculator
Monthly Mortgage Cost
$21,560
Monthly Charges
$0
Total Monthly Payment
$21,560
Calculation based on:
Price:
$4,495,000
Charges:
$0
* Additional charges may apply
Similar Listings
All information is deemed reliable but not guaranteed. Copyright 2024 The Agency. All rights reserved.
Last checked: Apr 28, 2024, 6:14 AM UTC

