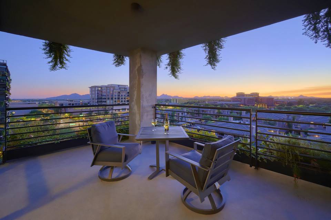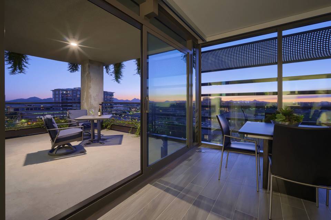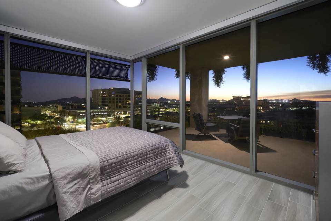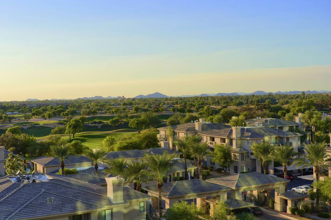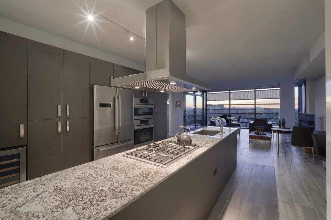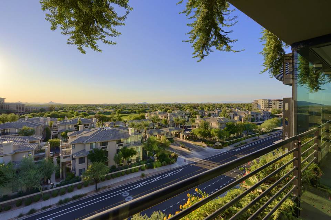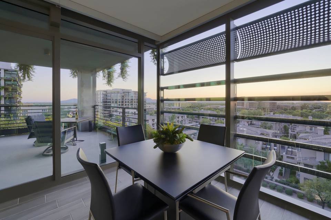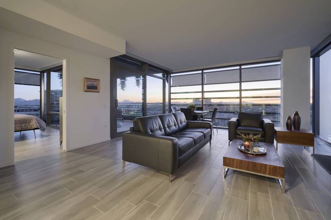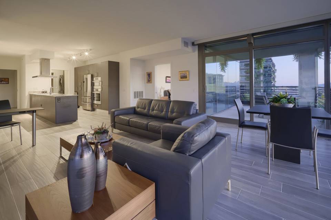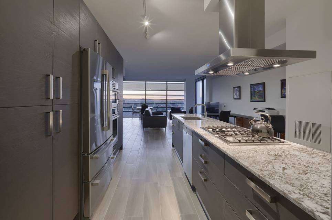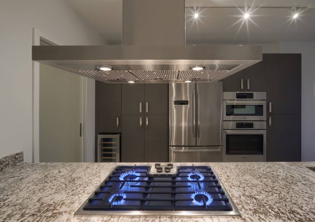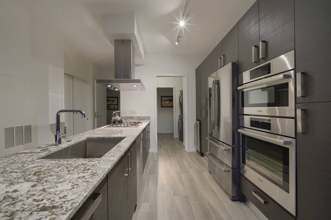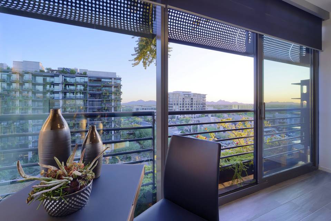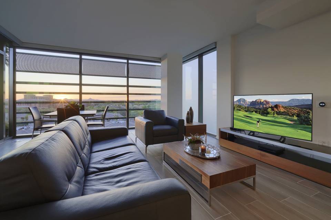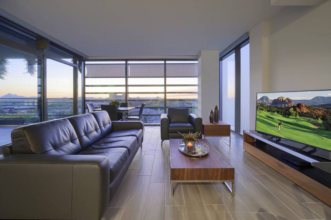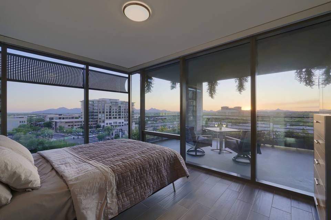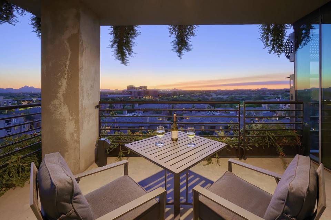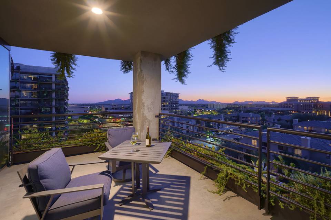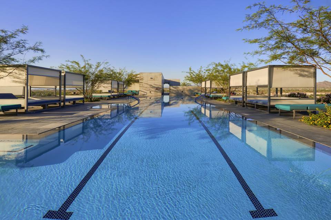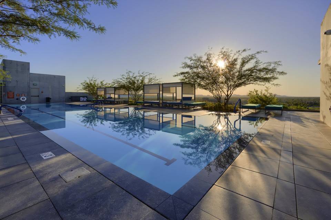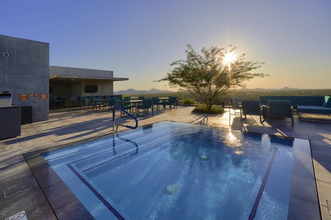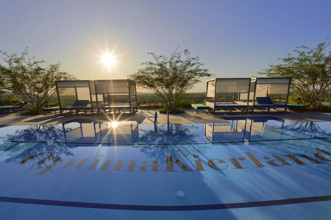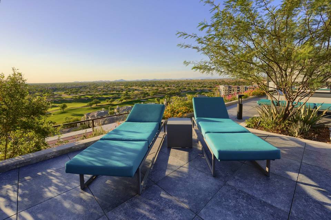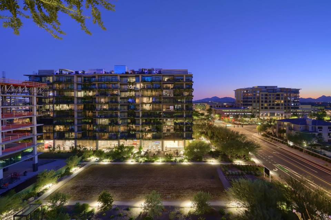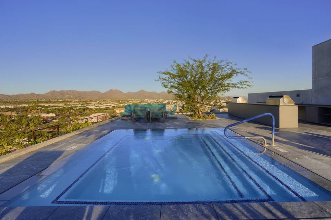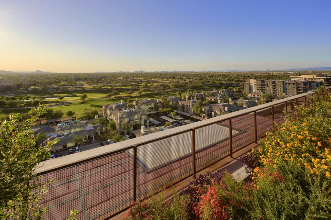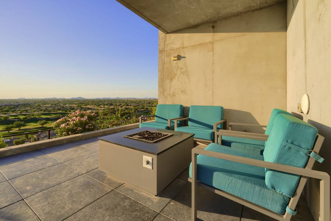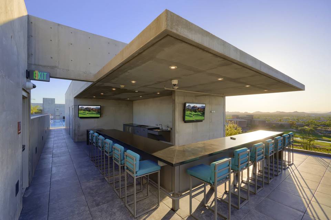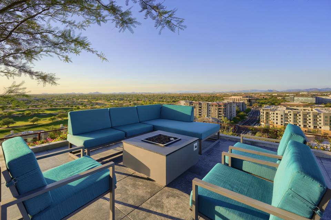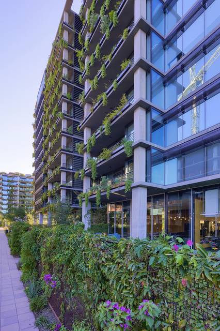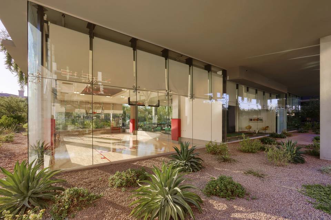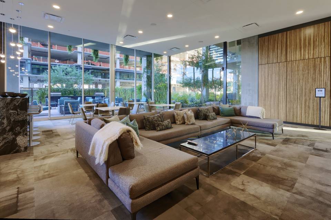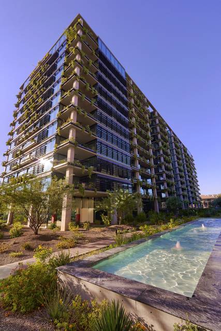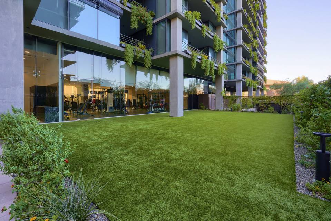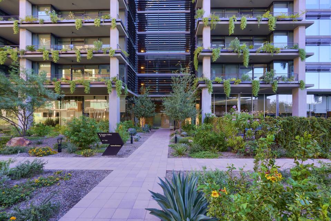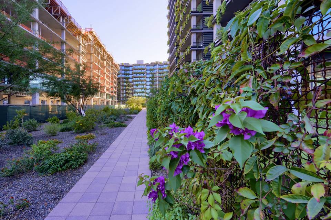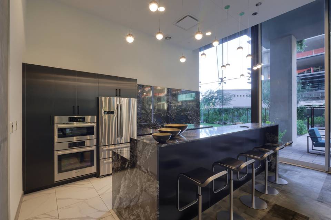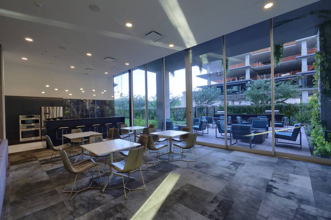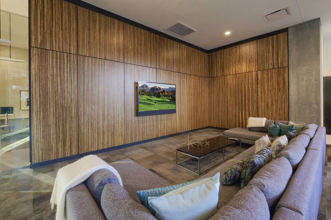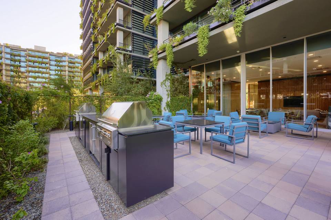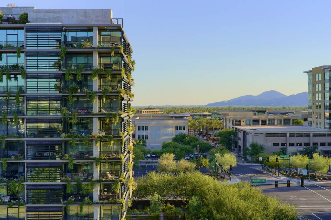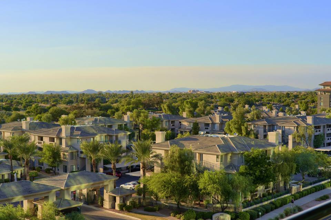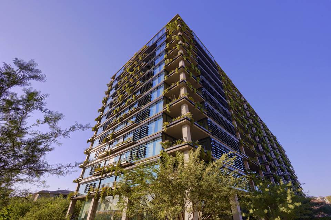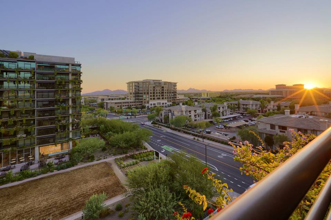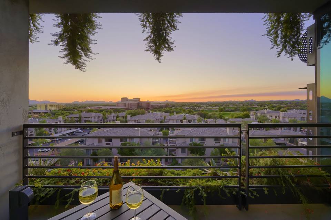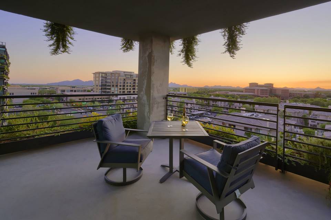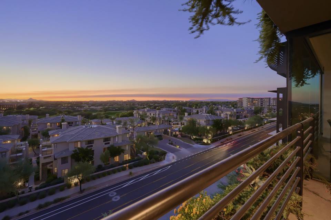

7120 E Kierland Blvd. #717
Scottsdale, AZ 85254
sold
Last Listed Price
$1,098,000
Property Type
Condo
Beds
2
Baths
2
Property Description
Wow, views of Westin golf course, mountains and city lights from incredible corner residence at Optima Kierland. Spacious, 2 bedroom, 2 bathroom has floor-to-ceiling windows with custom, motorized, charcoal blinds. Enjoy sunsets from the corner balcony, perfect for entertaining with a gas line for a BBQ. Tile flooring through-out. Chefs kitchen with sleek cabinetry, gas range and wine refrigerator. Master bedroom has a perfect corner of glass walls; a walk-in closet, and a master bath with custom tiled shower. 2nd bedroom and bath have Developer installed lock-off doors for privacy and direct access. 2nd bath includes custom whirlpool/steam/shower with bench and more custom tile. Laundry room comes with stacked washer and dryer. Adjacent to 2 preferred parking spots, is a 120 sq.ft. secured storage room, plus a separate storage cage. Nest thermostats control the HVAC. Community amenities include a 12th-floor rooftop pool, spa and grills. Additional amenities include a basketball court, state of the are fitness center, squash court, billiards table and golf simulator. Close to Kierland Commons or Scottsdale Quarter for the best shopping and restaurants Scottsdale has to offer.
Agent Information
Property Specifics
Property Type:
Condo
Estimated Sq. Foot:
1,465
Lot Size:
N/A
Price per Sq. Foot:
$749
Building Units:
N/A
Building Stories:
N/A
Pet Policy:
N/A
MLS ID:
a0U0Z00000Q7QXNUA3
Building Amenities
private outdoor space
additional storage
bbq
contemporary
tennis court(s)
covered patio(s)
pvt yrd(s)/crtyrd(s)
gazebo/ramada
misting system
hand/racquetball cts
sport court(s)
private pickleball court(s)
Unit Amenities
gas line for bbq
Location & Transportation
Other Property Information
Summary
General Information
- Year Built: 2018
- Architectural Style: Traditional
Interior and Exterior Features
Interior Features
- Interior Features: chef's kitchen, wine refrigerator
- Living Area: 1,465 sq. ft.
- Total Bedrooms: 2
- Full Bathrooms: 2
Exterior Features
- Exterior Features: gas line for BBQ
Structure
- Building Features: gas line for BBQ, corner residence, sleek cabinetry
Property Information
Lot Information
- Lot Size:
Utilities
- Cooling: Yes
- Heating: Yes
Estimated Monthly Payments
Monthly Total
$5,266
Monthly Charges
$0
Monthly Taxes
N/A
Interest
6.00%
Down Payment
20.00%
Mortgage Calculator
Monthly Mortgage Cost
$5,266
Monthly Charges
$0
Total Monthly Payment
$5,266
Calculation based on:
Price:
$1,098,000
Charges:
$0
* Additional charges may apply
Similar Listings
Building Information
Building Name:
N/A
Property Type:
Condo
Building Type:
N/A
Pet Policy:
N/A
Units:
N/A
Stories:
N/A
Built In:
2018
Sale Listings:
7
Rental Listings:
0
Land Lease:
No
Other Sale Listings in Building
All information is deemed reliable but not guaranteed. Copyright 2024 The Agency. All rights reserved.
Last checked: Apr 26, 2024, 4:13 AM UTC
