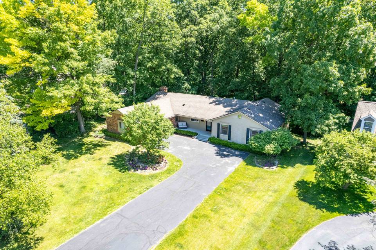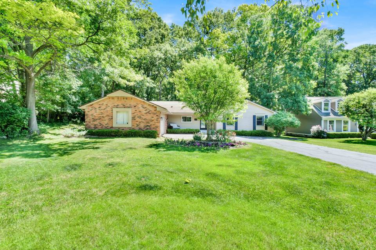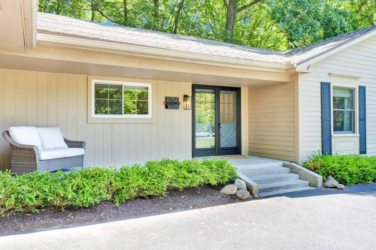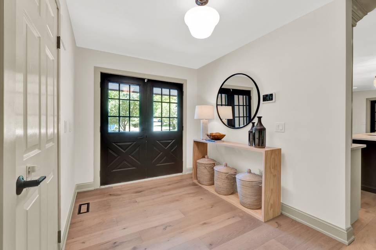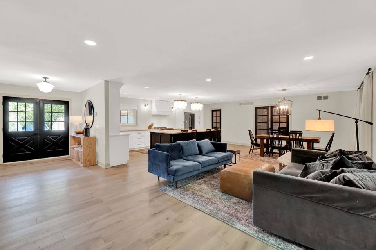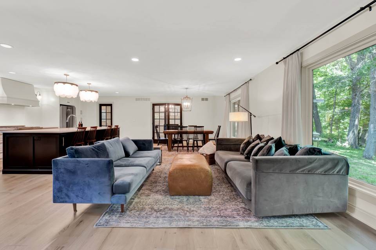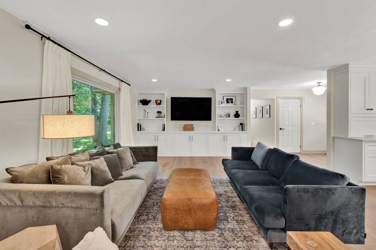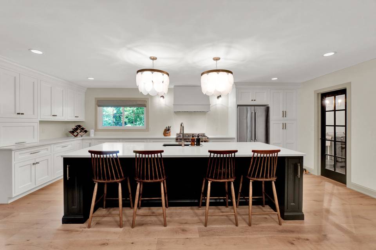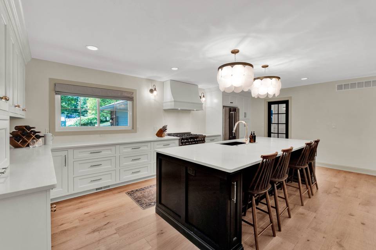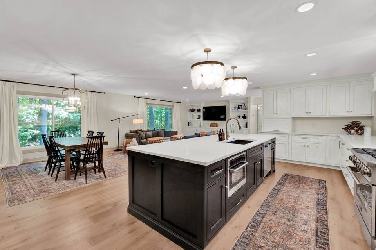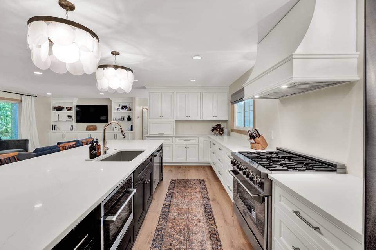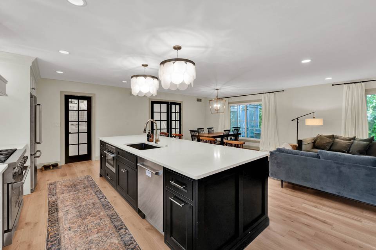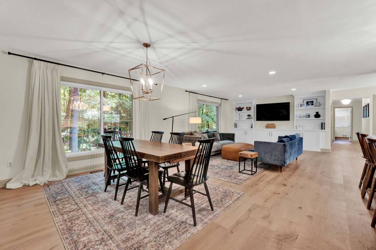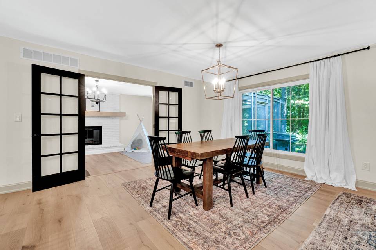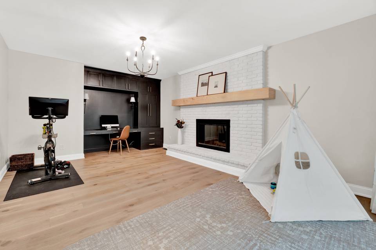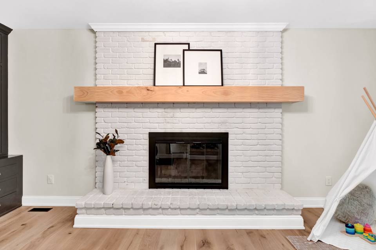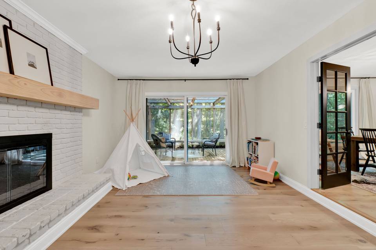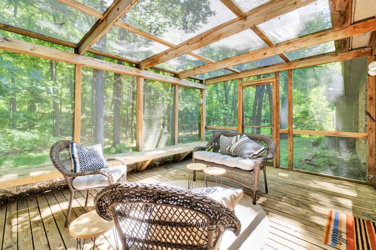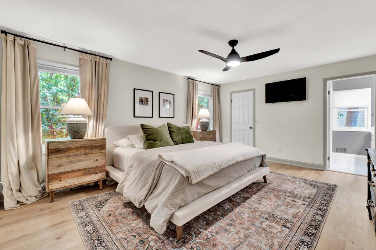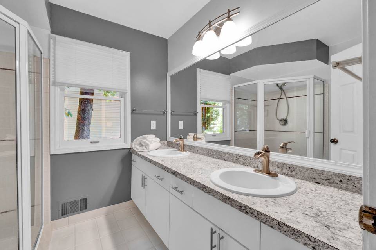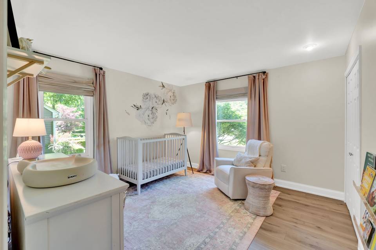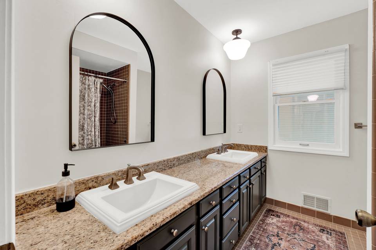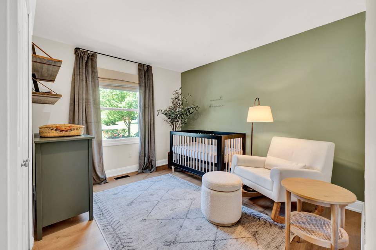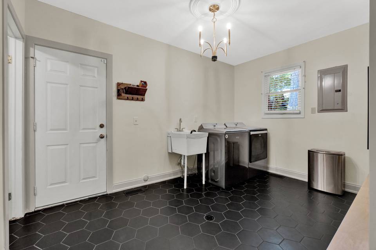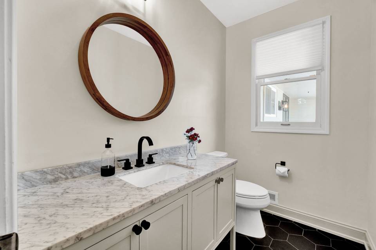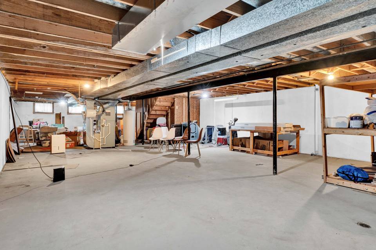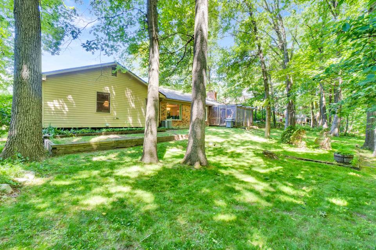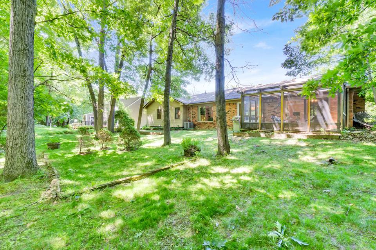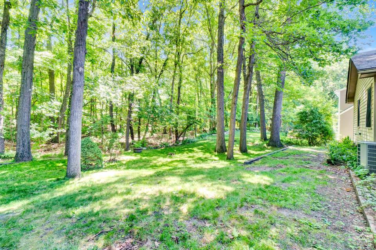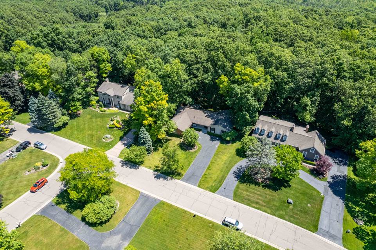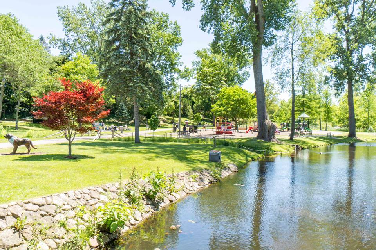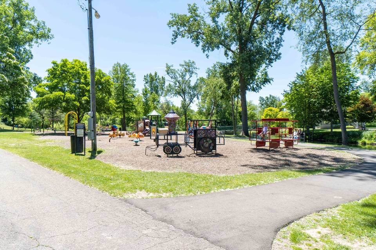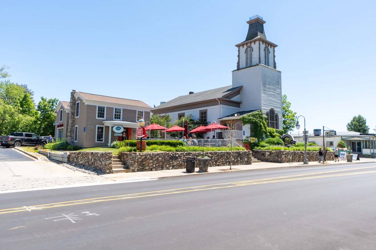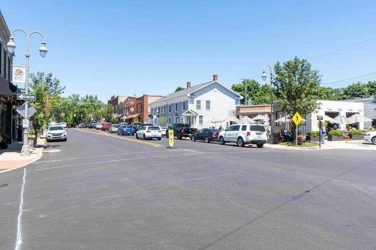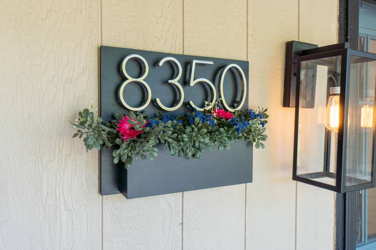

8350 Deerwood Road
Clarkston, MI 48348
sold
Last Listed Price
$449,900
Property Type
Single-Family
Beds
3
Full Baths
2
½ Baths
1
Property Description
Exceptional remodel turn-key ranch in highly desirable Deerwood subdivision. Fresh open concept living space, gorgeous lot, and wooded views. Top to bottom 2021 remodel includes engineered hardwood flooring, many new windows, beautiful light fixtures, and more. The stunning kitchen features custom inset cabinetry, an expansive island, quartz countertops, an oversized range, exterior hood venting, and all new stainless steel appliances. Flex room with fireplace and custom built-in desk storage opens to screened-in deck. Serene primary bedroom suite. Guest and half bath updates include granite countertops, dual sinks, fixtures, and new flooring. 1st-floor mudroom, built-in lockers for storage. Unfinished 1,386 sq ft basement. Backyard with play space and shade. Rare lot backs up to 10 acres of tranquil wooded privacy. Minutes from downtown Clarkston featuring amazing restaurants, retail and popular Depot park. You'll love calling this home.
Agent Information
Property Specifics
Property Type:
Single-Family
Monthly Common Charges:
$160
Estimated Sq. Foot:
2,196
Lot Size:
0.36 ac.
Price per Sq. Foot:
$205
Building Stories:
1
MLS ID:
a0U3q00000wNbusEAC
Amenities
forced air
parking attached
air conditioning
engineered hardwood flooring
1st floor laundry with storage
Location & Transportation
Other Property Information
Summary
General Information
- Year Built: 1978
- Architectural Style: Ranch
Parking
- Total Parking Spaces: 2
- Parking Features: Parking Attached
- Attached Garage: Yes
HOA
- Association Fee: $160.00
Interior and Exterior Features
Interior Features
- Interior Features: 3 Bedrooms/2.1 Bathrooms
- Living Area: 2,196 sq. ft.
- Total Bedrooms: 3
- Full Bathrooms: 2
- Half Bathrooms: 1
- Total Fireplaces: 1
- Flooring: Engineered hardwood flooring
- Laundry Features: 1st floor laundry with storage
Structure
- Building Features: Open concept living space, Top to bottom 2021 remodel
- Stories: 1
Property Information
Lot Information
- Lot Size: 0.36 ac.
- Lot Dimensions: 105x150
Utilities
- Cooling: Air Conditioning
- Heating: Forced Air
Estimated Monthly Payments
Monthly Total
$2,318
Monthly Charges
$160
Monthly Taxes
N/A
Interest
6.00%
Down Payment
20.00%
Mortgage Calculator
Monthly Mortgage Cost
$2,158
Monthly Charges
$160
Total Monthly Payment
$2,318
Calculation based on:
Price:
$449,900
Charges:
$160
* Additional charges may apply
Similar Listings
All information is deemed reliable but not guaranteed. Copyright 2024 The Agency. All rights reserved.
Last checked: Apr 28, 2024, 4:23 PM UTC
