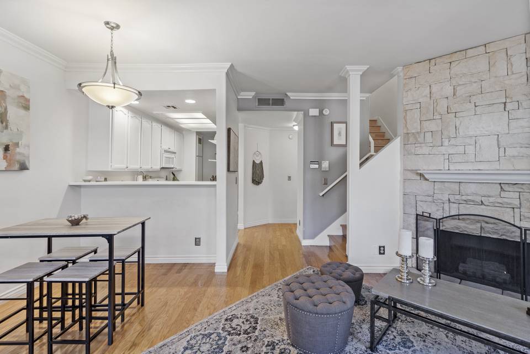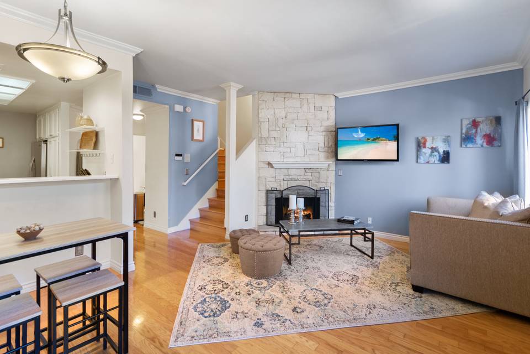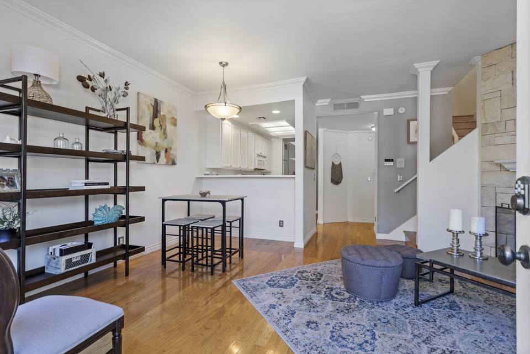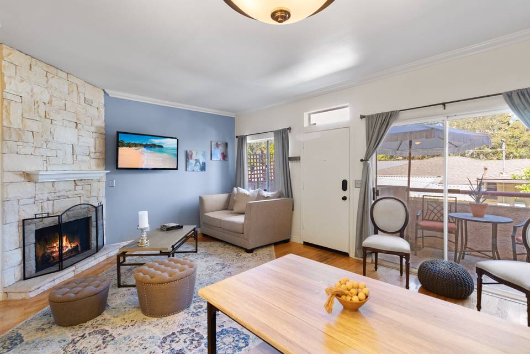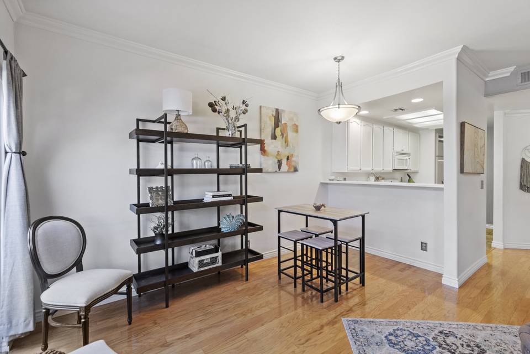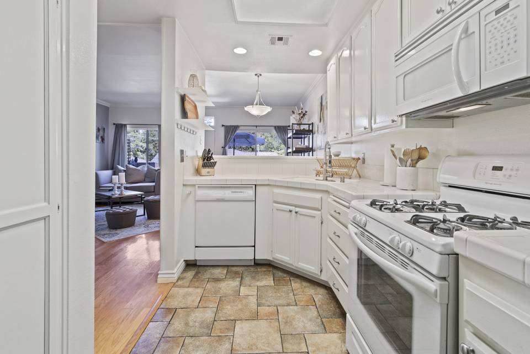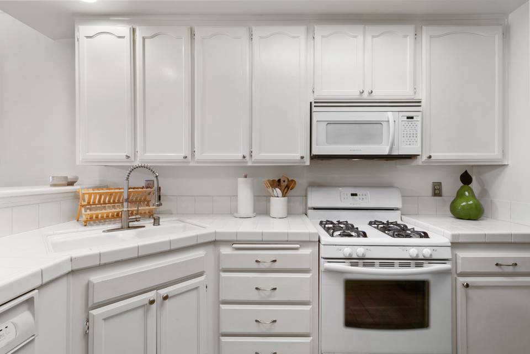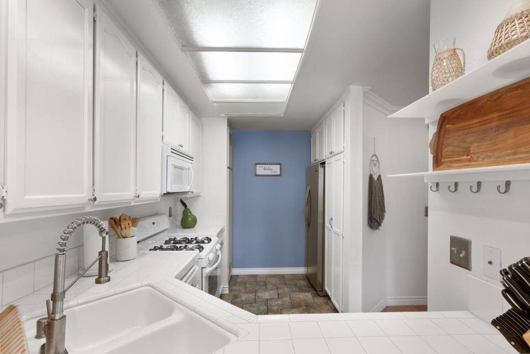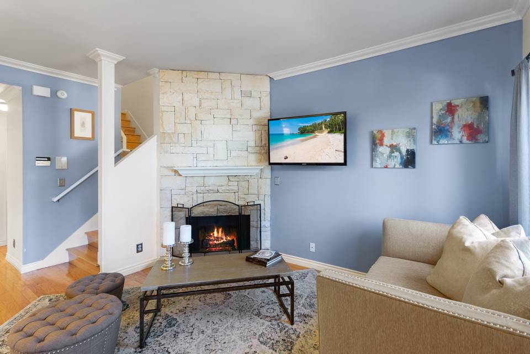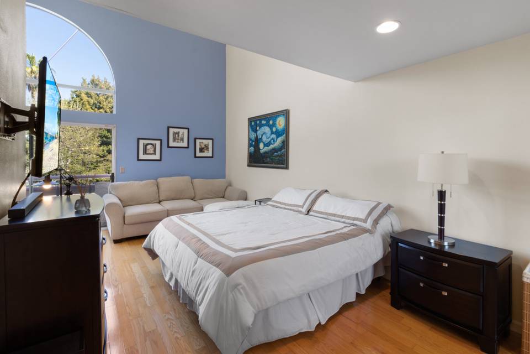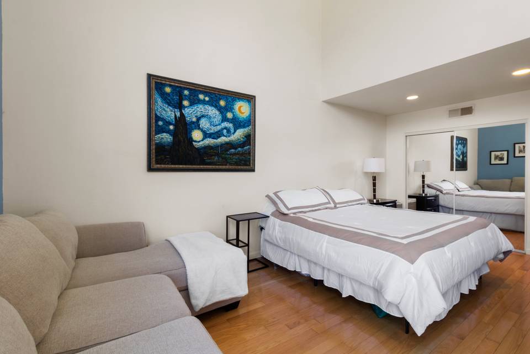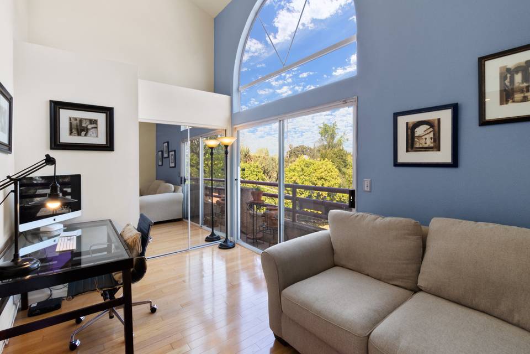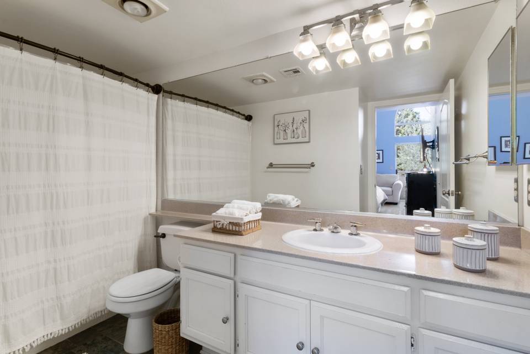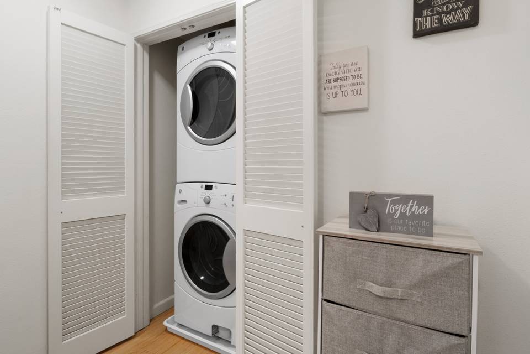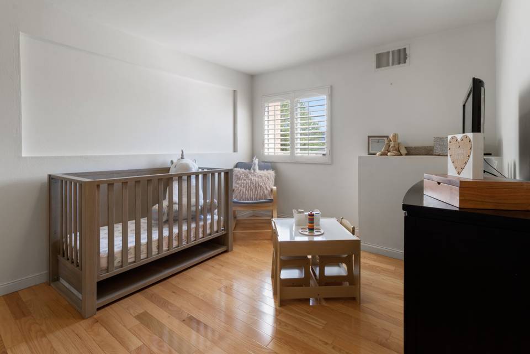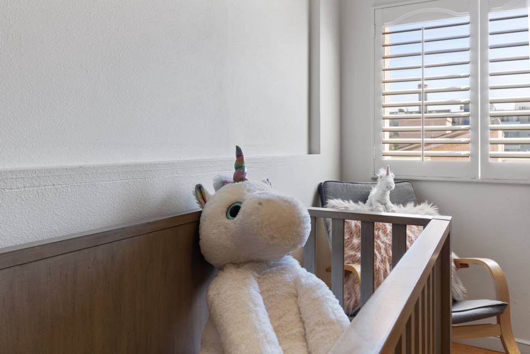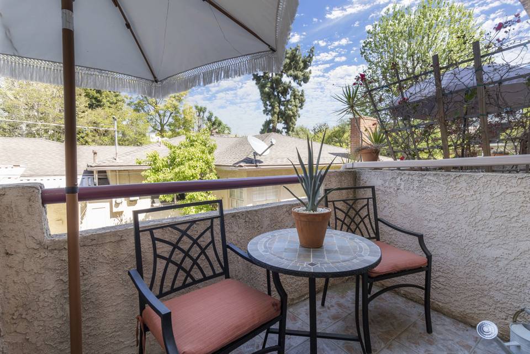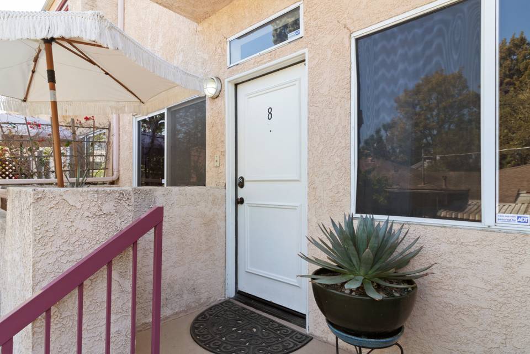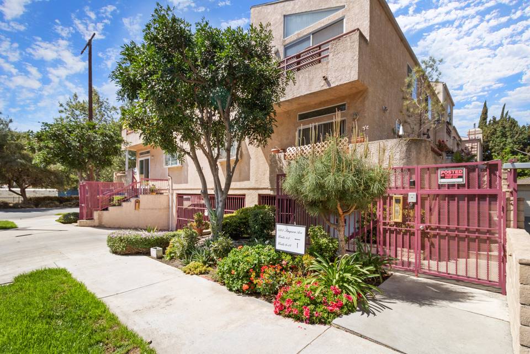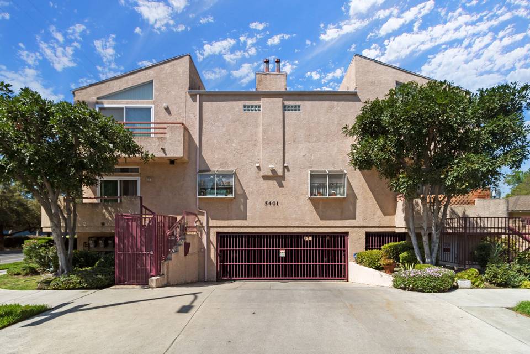

5401 Simpson Avenue #8
Valley Village, CA 91707
sold
Last Listed Price
$565,000
Property Type
Condo
Beds
2
Baths
2
Property Description
Spacious tri-level townhouse in the heart of Valley Village. An open floor plan welcomes you with a bright living room and dining room, with wood flooring and a stone fireplace. The galley-style kitchen features slate flooring and a breakfast bar that opens to the dining room. The second-level primary bedroom retreat features vaulted ceilings and a gorgeous large arched window, bringing tons of natural light to the room. There are two closets and a primary bath. The second bedroom is privately located on the top floor, with plantation shutters, walk-in closet. The unit features central air & heat temp by room using your energy-efficient Nest thermostat & sensors, an in-unit stackable washer & dryer, two side-by-side gated parking spaces. HOA is pet-friendly. Conveniently located to public transportation such as the Orange Line and Red Line, easy access to major freeways, and close to great shopping, restaurants, and entertainment.
Agent Information


Property Specifics
Property Type:
Condo
Monthly Common Charges:
$240
Estimated Sq. Foot:
1,268
Lot Size:
N/A
Price per Sq. Foot:
$446
Building Units:
N/A
Building Stories:
3
Pet Policy:
N/A
MLS ID:
a0U3q00000v2CZVEA2
Building Amenities
N/A
Unit Amenities
hardwood floors
central
community
parking side by side
fireplace living room
parking gated
parking subterranean
pool none
Location & Transportation
Other Property Information
Summary
General Information
- Year Built: 1991
- Architectural Style: Contemporary
Parking
- Total Parking Spaces: 2
- Parking Features: Parking Gated, Parking Side By Side, Parking Subterranean
HOA
- Association Fee: $240.00
Interior and Exterior Features
Interior Features
- Interior Features: Vaulted ceilings
- Living Area: 1,268 sq. ft.
- Total Bedrooms: 2
- Full Bathrooms: 2
- Fireplace: Fireplace, Fireplace Living room
- Total Fireplaces: 1
- Flooring: Hardwood floors
Exterior Features
- Exterior Features: Tennis None
- View: None
- Security Features: Community
Pool/Spa
- Pool Features: Pool None
- Spa: None
Structure
- Building Name: Valley Village HOA
- Building Features: Tri-Level, Hardwood floors, Master beadroom retreat
- Stories: 3
Property Information
Lot Information
- Lot Size:
Utilities
- Cooling: Central
- Heating: Central
Estimated Monthly Payments
Monthly Total
$2,950
Monthly Charges
$240
Monthly Taxes
N/A
Interest
6.00%
Down Payment
20.00%
Mortgage Calculator
Monthly Mortgage Cost
$2,710
Monthly Charges
$240
Total Monthly Payment
$2,950
Calculation based on:
Price:
$565,000
Charges:
$240
* Additional charges may apply
Similar Listings
Building Information
Building Name:
Valley Village HOA
Property Type:
Condo
Building Type:
N/A
Pet Policy:
N/A
Units:
N/A
Stories:
3
Built In:
1991
Sale Listings:
0
Rental Listings:
0
Land Lease:
N/A
All information is deemed reliable but not guaranteed. Copyright 2024 The Agency. All rights reserved.
Last checked: May 8, 2024, 2:35 AM UTC
