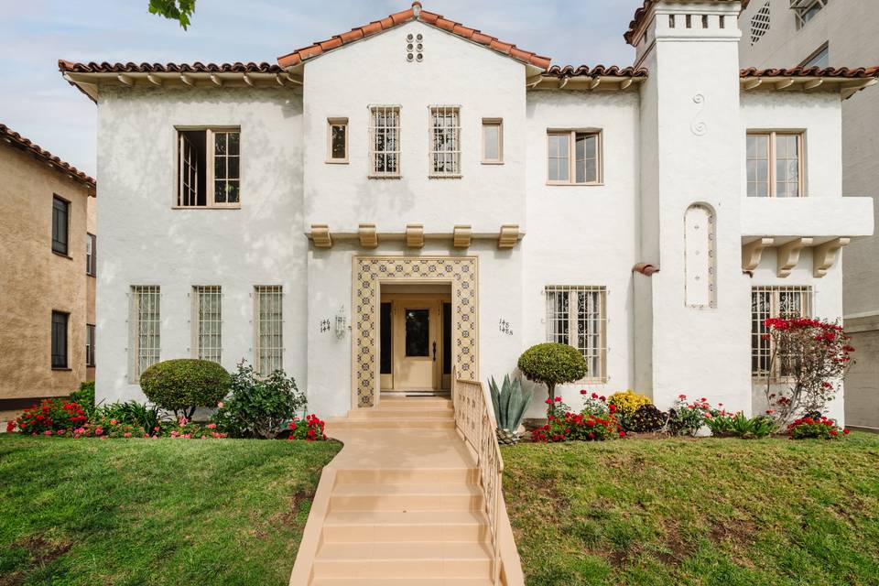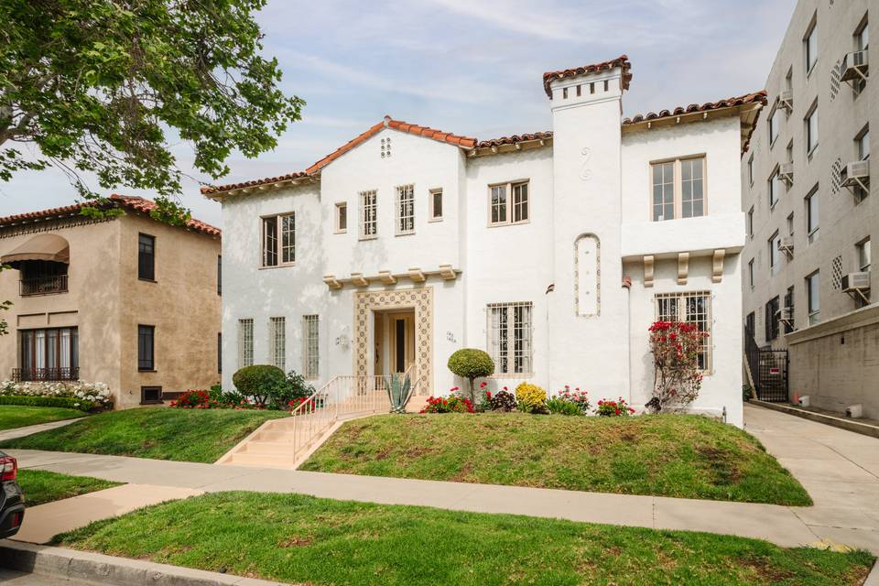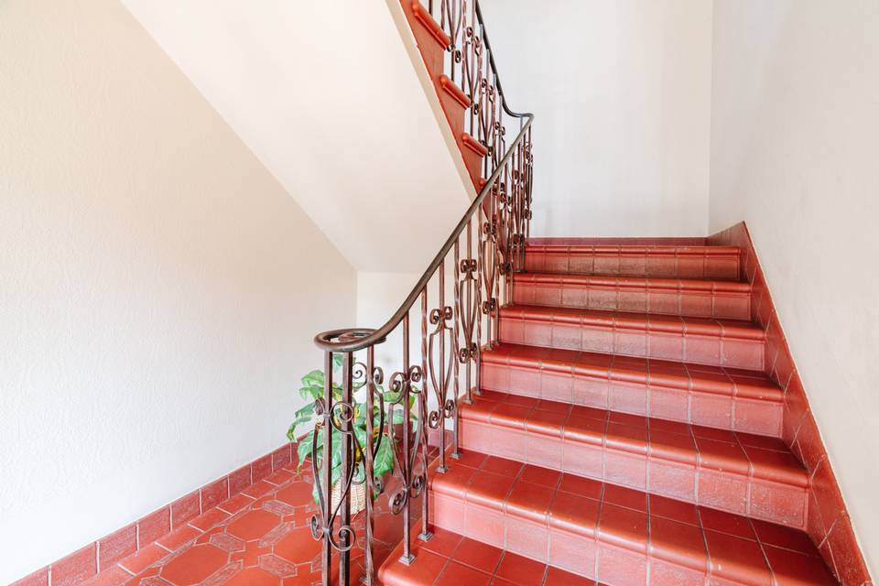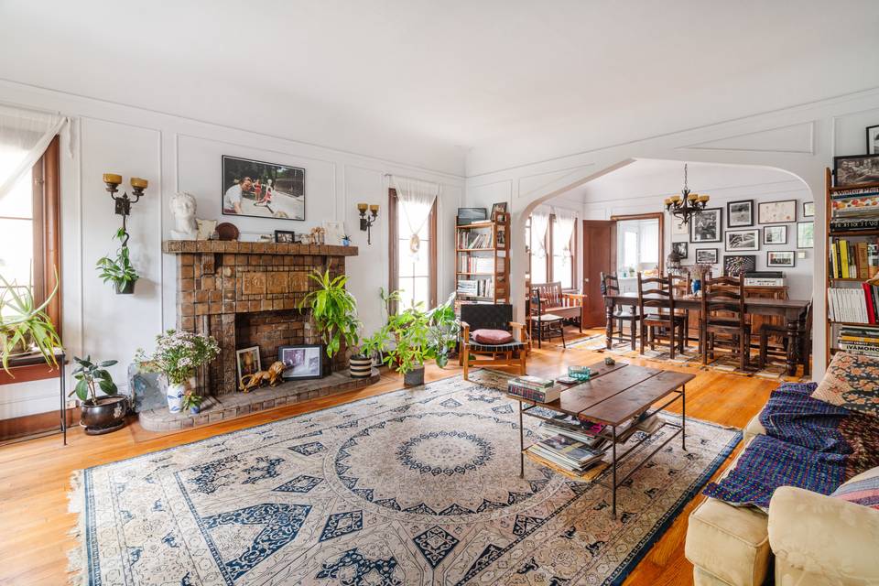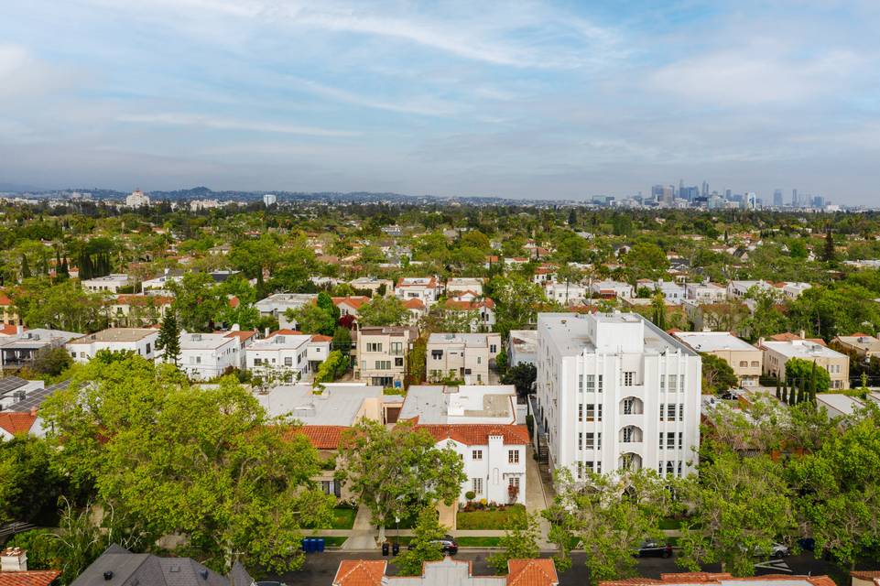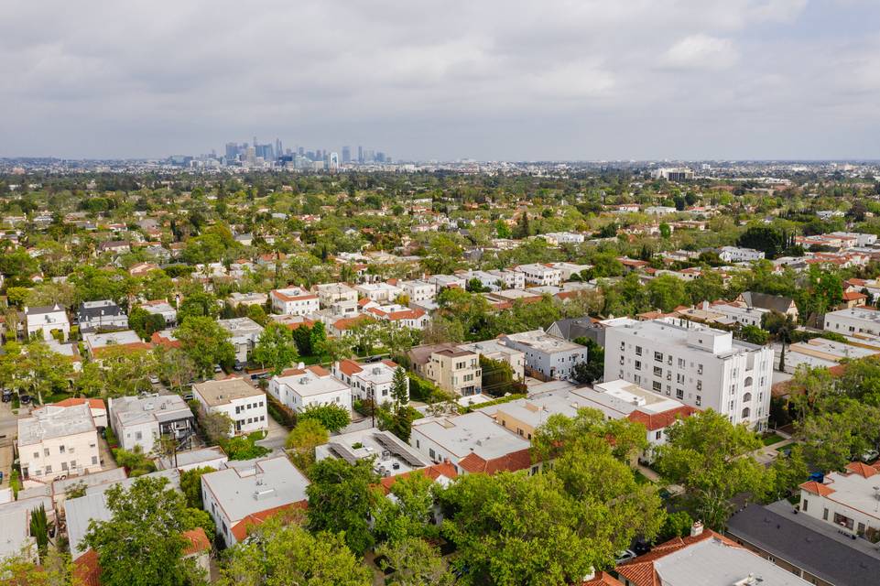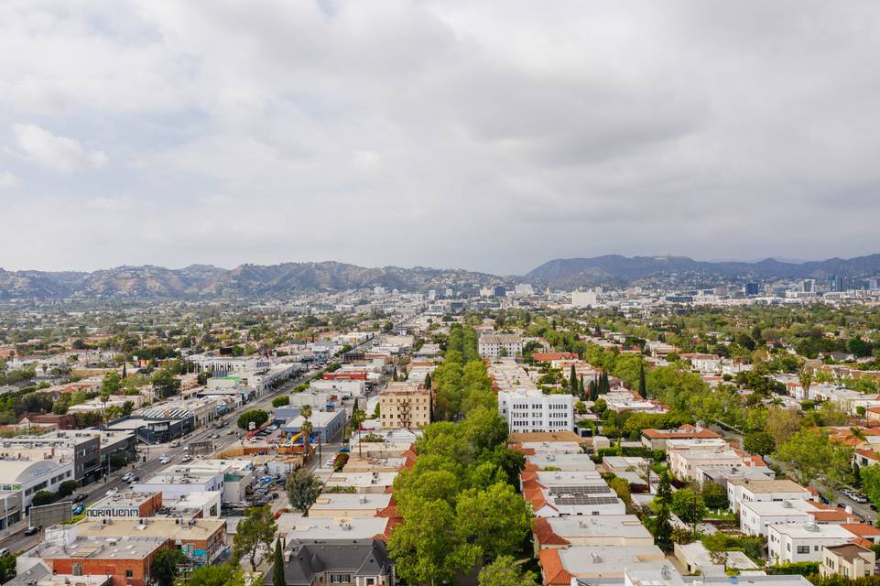

144 S Sycamore Avenue
Los Angeles, CA 90036
sold
Last Listed Price
$2,750,000
Property Type
Multi-Family
Beds
10
Baths
6
Property Description
Located in the Wilshire-Hancock Park Area, 144 S. Sycamore Avenue is a 4-unit property built-in 1927 measuring approximately 6,341 square feet and a 7,813 square foot R3 lot. The well-maintained property boasts spacious floor plans with a highly desirable unit mix of two three-bedroom/two-bathroom units, and two two-bedroom/one-bathroom units. All feature formal living room with coved ceilings, wainscoting, and decorative fireplace, formal living room, hardwood floors throughout, and in-unit laundry rooms. All units have separate meters for gas and electricity and are serviced by individual water heaters. There are six garage spaces plus two parking spaces. This rare offering is close to shopping and dining on 3rd St./Beverly, The Grove, Farmer's Market, LACMA, Cedars, and the Beverly Center, presenting an opportunity for an investor or owner/user.
Agent Information

Property Specifics
Property Type:
Multi-Family
Estimated Sq. Foot:
6,341
Lot Size:
7,813 sq. ft.
Price per Sq. Foot:
$434
Building Units:
N/A
Building Stories:
2
Pet Policy:
N/A
MLS ID:
a0U3q00000v2L7uEAE
Building Amenities
N/A
Unit Amenities
hardwood floors
ceiling fan
window unit(s)
gravity
parking detached
parking assigned
fireplace decorative
in unit laundry rooms
Location & Transportation
Other Property Information
Summary
General Information
- Year Built: 1927
- Architectural Style: Mediterranean
Parking
- Total Parking Spaces: 6
- Parking Features: Parking Assigned, Parking Detached
Interior and Exterior Features
Interior Features
- Living Area: 6,341 sq. ft.
- Total Bedrooms: 10
- Full Bathrooms: 6
- Fireplace: Fireplace Decorative
- Total Fireplaces: 4
- Flooring: Hardwood floors
- Laundry Features: In unit laundry rooms
Structure
- Building Features: Four units, Mediterranean architecture, Hardwood floors, On siste parking
- Stories: 2
Property Information
Lot Information
- Lot Size: 7,813 sq. ft.
Utilities
- Cooling: Ceiling Fan, Window Unit(s)
- Heating: Gravity
Estimated Monthly Payments
Monthly Total
$13,190
Monthly Taxes
N/A
Interest
6.00%
Down Payment
20.00%
Mortgage Calculator
Monthly Mortgage Cost
$13,190
Monthly Charges
$0
Total Monthly Payment
$13,190
Calculation based on:
Price:
$2,750,000
Charges:
$0
* Additional charges may apply
Similar Listings
Building Information
Building Name:
N/A
Property Type:
Multi-Family
Building Type:
N/A
Pet Policy:
N/A
Units:
N/A
Stories:
2
Built In:
1927
Sale Listings:
0
Rental Listings:
0
Land Lease:
N/A
All information is deemed reliable but not guaranteed. Copyright 2024 The Agency. All rights reserved.
Last checked: Apr 27, 2024, 2:47 AM UTC
