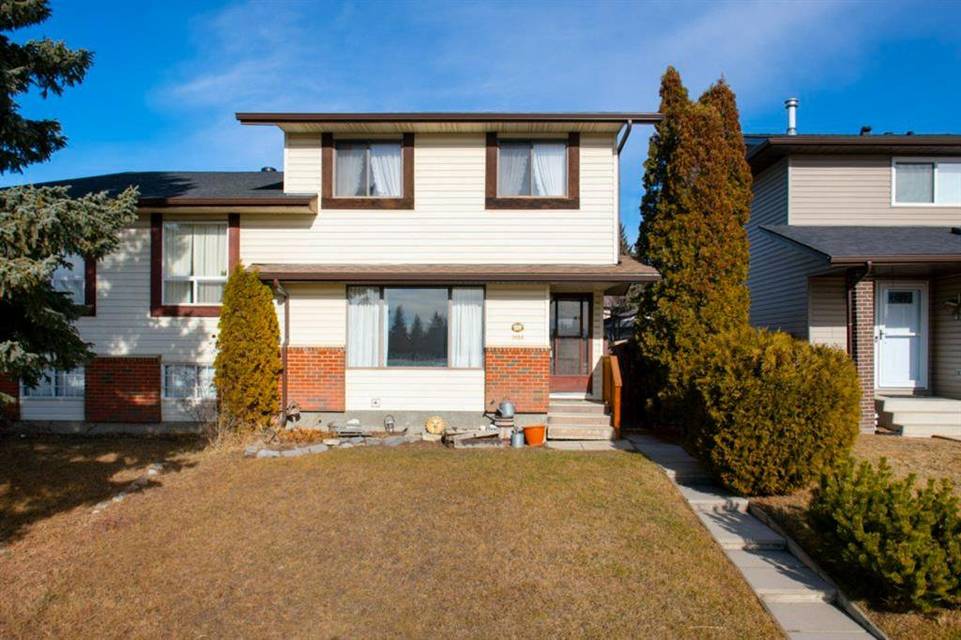

3134 109 Avenue
Cedarbrae, Calgary, AB T2W3H2, Canada
sold
Last Listed Price
CA$324,900
Property Type
Multi-Family
Beds
2
Baths
2
Property Description
This incredibly maintained and well kept home has become available for the first time in 23 years! A superb location directly across from Oakfield Park that is home to the Cedarbrae Community Center, St Cyril School (K-9), Baseball Diamonds, Soccer Fields and Ice Skating in the winter. As soon as you enter you will love the amount of natural light that pours into the space through the oversized front and south facing window. A gorgeous living room is the beneficiary of all that light and will be a spectacular spot to spend time with family. A back spacious kitchen has ample cabinet and counter space and is conveniently located directly across from the large dining room which will be the perfect spot for family meals, entertaining guests or your favourite holiday meal. A back door situated right between the two rooms provides access to your private backyard with an oversized yard and parking pad out back. But don't worry, if there's dreams of a garage there's no shortage of space to build one. Upstairs there are two very large bedrooms on each side of the 4 piece shared bathroom. Downstairs a large rec room provides lots of options while the other half of the basement is a perfect spot for all your storage and laundry needs. A brand new roof was completed a couple years back and provides peace of mind. All this with easy access to the new SW portion of the Ring Road, shops, restaurants and so much more.
Agent Information
Property Specifics
Property Type:
Multi-Family
Estimated Sq. Foot:
1,100
Lot Size:
2,863 sq. ft.
Price per Sq. Foot:
Building Units:
N/A
Building Stories:
2
Pet Policy:
N/A
MLS® Number:
a0U3q00000wNQyUEAW
Building Amenities
private yard
landscaped
laminate counters
playground nearby
side x side (duplex)
school(s) nearby
Unit Amenities
parking
Location & Transportation
Other Property Information
Summary
General Information
- Year Built: 1978
- Architectural Style: Side X Side (Duplex)
Parking
- Total Parking Spaces: 1
Interior and Exterior Features
Interior Features
- Living Area: 1,100 sq. ft.
- Total Bedrooms: 2
- Full Bathrooms: 2
Structure
- Building Features: Laminate Counters, Landscaped, School(s) Nearby, Private Yard, Playground Nearby
- Stories: 2
Property Information
Lot Information
- Lot Size: 2,863 sq. ft.
Estimated Monthly Payments
Monthly Total
$1,137
Monthly Taxes
N/A
Interest
6.00%
Down Payment
20.00%
Mortgage Calculator
Monthly Mortgage Cost
$1,137
Monthly Charges
Total Monthly Payment
$1,137
Calculation based on:
Price:
$237,153
Charges:
* Additional charges may apply
Similar Listings
Building Information
Building Name:
N/A
Property Type:
Multi-Family
Building Type:
N/A
Pet Policy:
N/A
Units:
N/A
Stories:
2
Built In:
1978
Sale Listings:
0
Rental Listings:
0
Land Lease:
No
All information is deemed reliable but not guaranteed. Copyright 2024 The Agency. All rights reserved.
Last checked: May 2, 2024, 4:47 PM UTC

