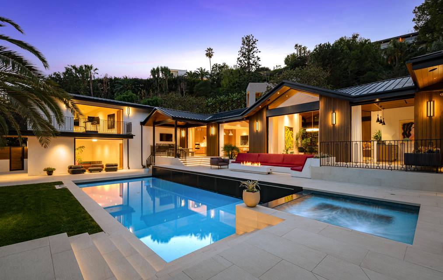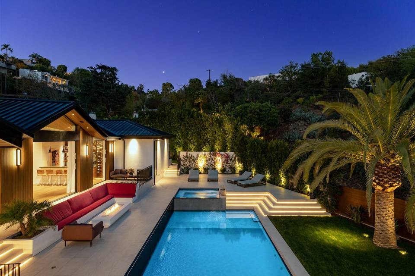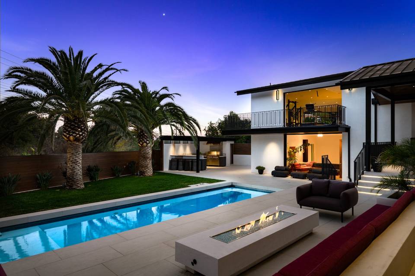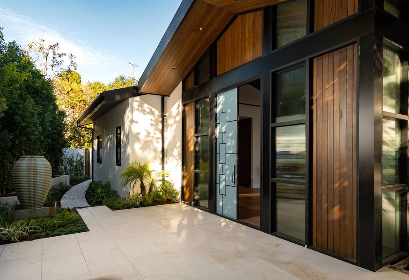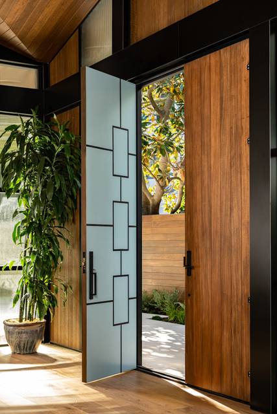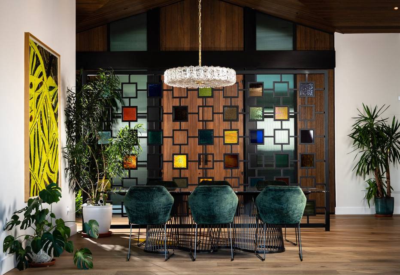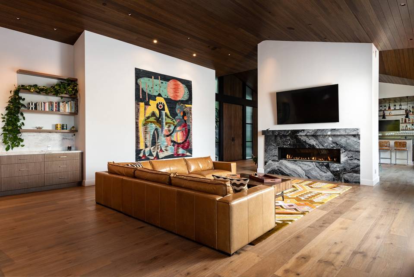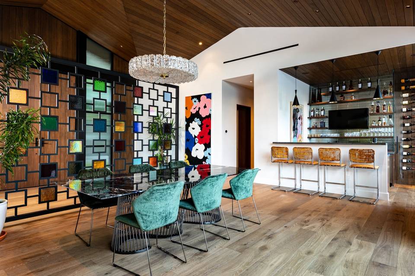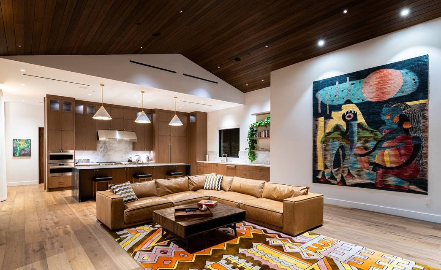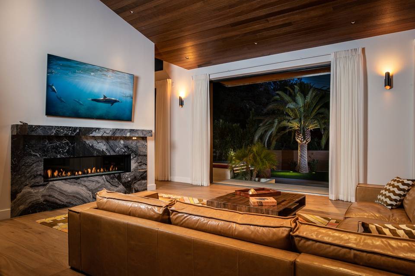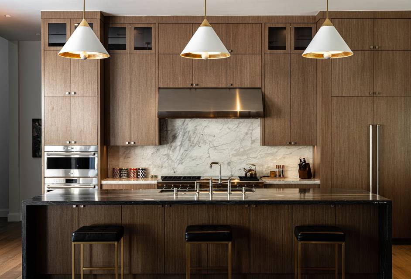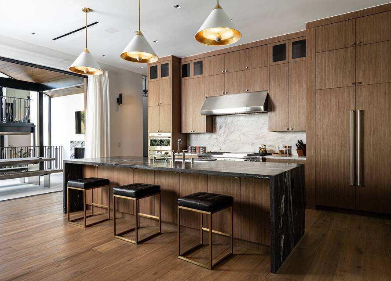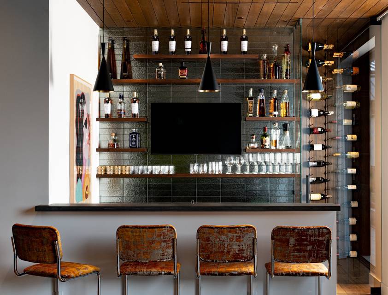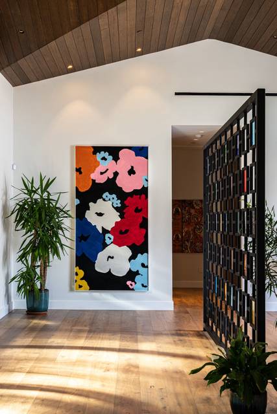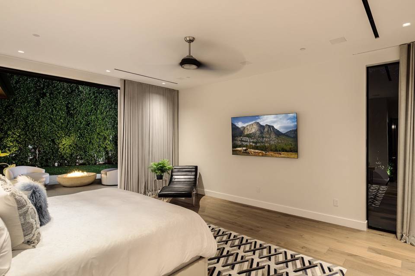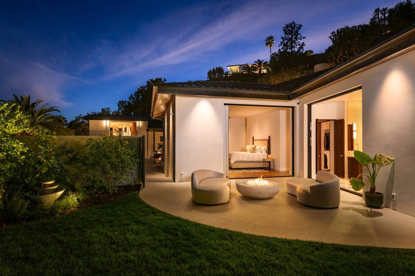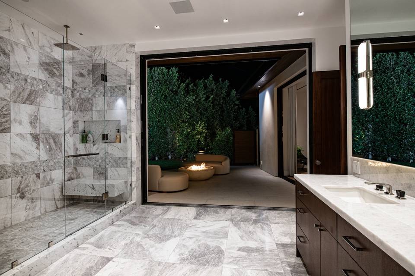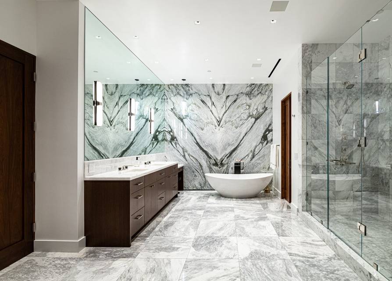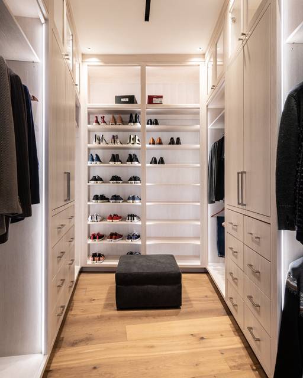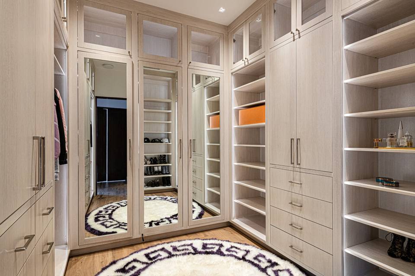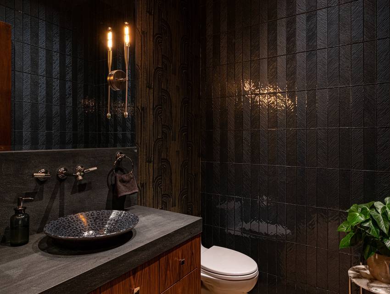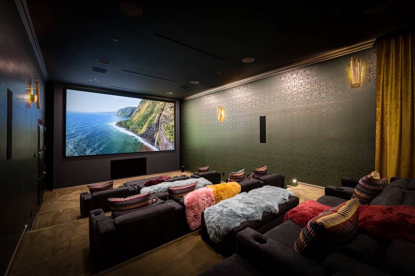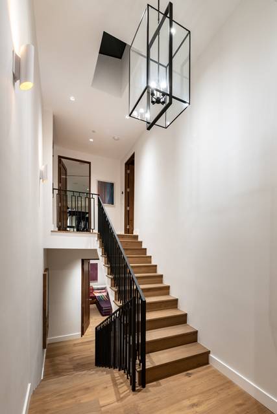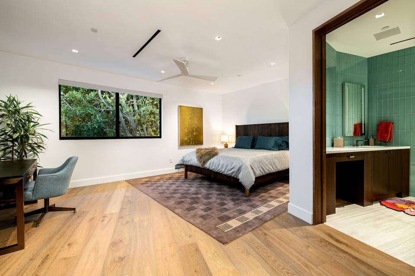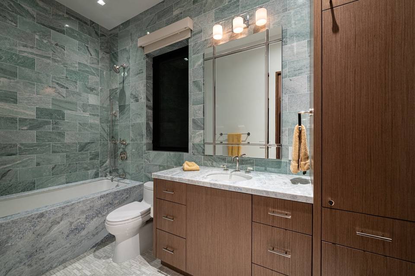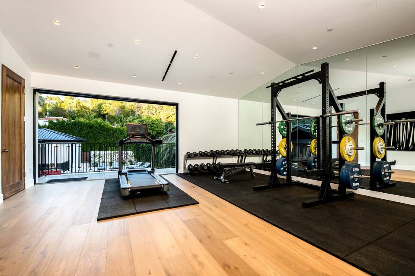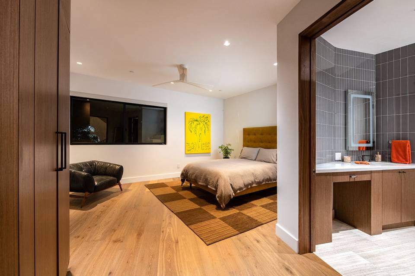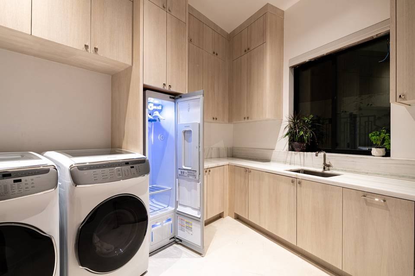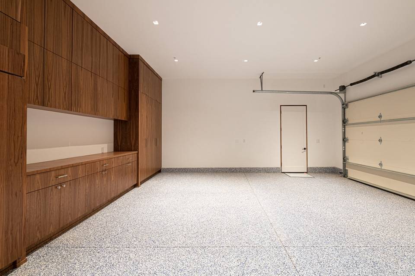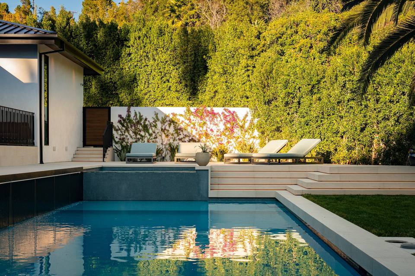

9300 Beverly Crest Drive
Beverly Hills Post Office, Beverly Hills, CA 90210
sold
Last Listed Price
$11,995,000
Property Type
Single-Family
Beds
5
Baths
7
Property Description
Laden with poise and style, 9300 Beverly Crest Drive is a contemporary oasis that masterfully evokes midcentury design in a fresh, chic way. Retro details flow through the brand new Beverly Hills home, appealing to those who love the nostalgia of Hollywood glamour: a stained glass screen in the entryway, gold and glass doorknobs, vintage-style light fixtures, and geometric iron stair railings. The home offers character with its thoughtful intricacies and features—all executed in perfect taste.
A wood gate and pathway lead to the house, surrounded by pristine landscaping. Enter through tall double doors into an airy living area with soaring vaulted wood ceilings, and wide planked hardwood floors. A gas fireplace floats in the room set against dark marble. This spacious main room includes a dining area, living room, kitchen, and full bar. Recessed lighting and statement fixtures hang above. The wood accents combine with the bright white walls to create a refreshing neutral aesthetic. Backyard views are framed by the large glass doors and the room bursts with light.
The kitchen features floor-to-ceiling wood cabinetry, a stainless steel Wolf range and ovens, a Sub-Zero refrigerator with French doors and wine refrigerator, double sink, dual dishwashers, a panty, and marble countertops and backsplash. A long island provides bar seating.
On the opposing end of the room is the full bar, which beckons entertaining. With a wall of open wood shelving, glass-enclosed wine storage, Sub-Zero refrigeration, double counters, and bar seating with hanging pendant lights, the space invites evenings filled with cocktails and music.
Glass doors open from the living space to the backyard, a wonderland of leisure with cascading levels of hardscape, built-in outdoor seating, a firepit, spa, pool and abundant lush greenery—including two mature palm trees. An outdoor kitchen, dining area, fireplace and flatscreen add to the amenities.
With an office, five bedrooms, five full bathrooms, and two additional powder rooms, the home offers abundant space. Through glass doors, the primary bedroom and attached bathroom both open to a private side yard with a firepit, creating a large, open, indoor/outdoor escape. The bathroom includes a marble floor, accent wall, and shower. Beautiful sconces glow from the full mirrored wall behind the double vanity. A soaking tub looks out to the yard and the oversized double shower is enclosed in glass. A separate toilet room has a Toto bidet. Double walk-in closets boast floor-to-ceiling white shelving, all LED backlit.
Speaking to a lifestyle of leisure and recreation, a full gym is available with a mirrored wall and views overlooking the backyard as well as a large home theater with seating for twelve, to which guests enter through green leather clad double doors.
With dual two-car garages—one accessible from Beverly Crest and the other from Schuyler Road—a smart home system, security cameras, and Nest thermostat, this home offers everything residents need for comfort, convenience, and safety. Moments away from the prime Trousdale Estates, Beverly Hills Hotel, and luxury shopping on Rodeo Drive, the location is unbeatable. This exquisite new home, curated with ample amenities and tasteful design, tells a fresh story that is sure to inspire the lifestyle of your dreams.
A wood gate and pathway lead to the house, surrounded by pristine landscaping. Enter through tall double doors into an airy living area with soaring vaulted wood ceilings, and wide planked hardwood floors. A gas fireplace floats in the room set against dark marble. This spacious main room includes a dining area, living room, kitchen, and full bar. Recessed lighting and statement fixtures hang above. The wood accents combine with the bright white walls to create a refreshing neutral aesthetic. Backyard views are framed by the large glass doors and the room bursts with light.
The kitchen features floor-to-ceiling wood cabinetry, a stainless steel Wolf range and ovens, a Sub-Zero refrigerator with French doors and wine refrigerator, double sink, dual dishwashers, a panty, and marble countertops and backsplash. A long island provides bar seating.
On the opposing end of the room is the full bar, which beckons entertaining. With a wall of open wood shelving, glass-enclosed wine storage, Sub-Zero refrigeration, double counters, and bar seating with hanging pendant lights, the space invites evenings filled with cocktails and music.
Glass doors open from the living space to the backyard, a wonderland of leisure with cascading levels of hardscape, built-in outdoor seating, a firepit, spa, pool and abundant lush greenery—including two mature palm trees. An outdoor kitchen, dining area, fireplace and flatscreen add to the amenities.
With an office, five bedrooms, five full bathrooms, and two additional powder rooms, the home offers abundant space. Through glass doors, the primary bedroom and attached bathroom both open to a private side yard with a firepit, creating a large, open, indoor/outdoor escape. The bathroom includes a marble floor, accent wall, and shower. Beautiful sconces glow from the full mirrored wall behind the double vanity. A soaking tub looks out to the yard and the oversized double shower is enclosed in glass. A separate toilet room has a Toto bidet. Double walk-in closets boast floor-to-ceiling white shelving, all LED backlit.
Speaking to a lifestyle of leisure and recreation, a full gym is available with a mirrored wall and views overlooking the backyard as well as a large home theater with seating for twelve, to which guests enter through green leather clad double doors.
With dual two-car garages—one accessible from Beverly Crest and the other from Schuyler Road—a smart home system, security cameras, and Nest thermostat, this home offers everything residents need for comfort, convenience, and safety. Moments away from the prime Trousdale Estates, Beverly Hills Hotel, and luxury shopping on Rodeo Drive, the location is unbeatable. This exquisite new home, curated with ample amenities and tasteful design, tells a fresh story that is sure to inspire the lifestyle of your dreams.
Agent Information
Property Specifics
Property Type:
Single-Family
Estimated Sq. Foot:
6,735
Lot Size:
0.38 ac.
Price per Sq. Foot:
$1,781
Building Stories:
N/A
MLS ID:
a0U3q00000v1k7KEAQ
Amenities
Theater
Pool Spa
Location & Transportation
Other Property Information
Summary
General Information
- Year Built: 2021
- Architectural Style: Contemporary
Interior and Exterior Features
Interior Features
- Interior Features: Theater
- Living Area: 6,735 sq. ft.
- Total Bedrooms: 5
- Full Bathrooms: 7
Pool/Spa
- Pool Features: Pool Spa
Structure
- Building Features: New Construction, Gym, 4 car garage
Property Information
Lot Information
- Lot Size: 0.38 ac.
Estimated Monthly Payments
Monthly Total
$57,533
Monthly Taxes
N/A
Interest
6.00%
Down Payment
20.00%
Mortgage Calculator
Monthly Mortgage Cost
$57,533
Monthly Charges
$0
Total Monthly Payment
$57,533
Calculation based on:
Price:
$11,995,000
Charges:
$0
* Additional charges may apply
Similar Listings
All information is deemed reliable but not guaranteed. Copyright 2024 The Agency. All rights reserved.
Last checked: May 8, 2024, 10:31 AM UTC
