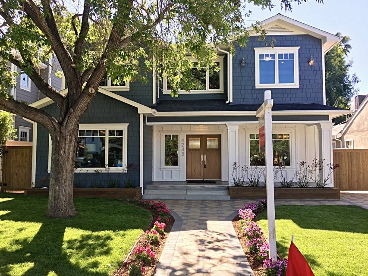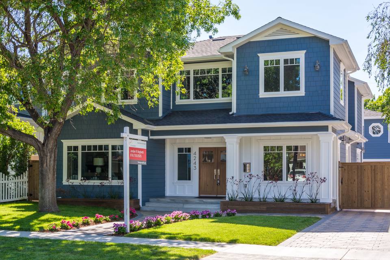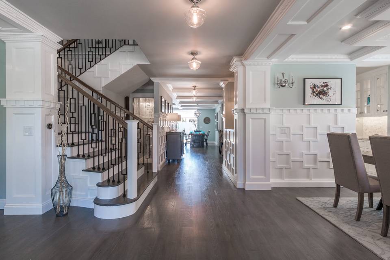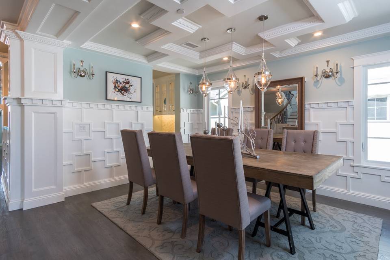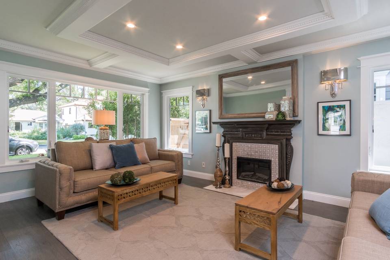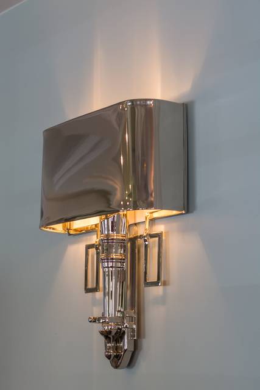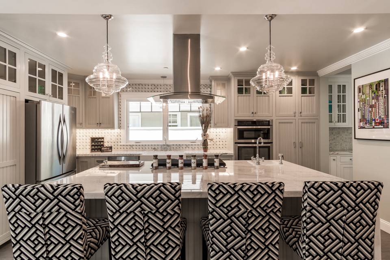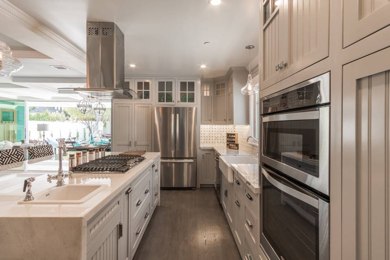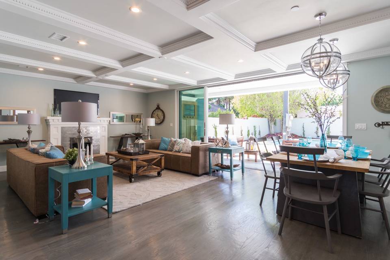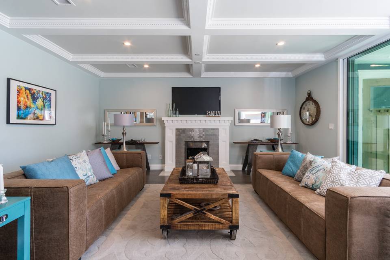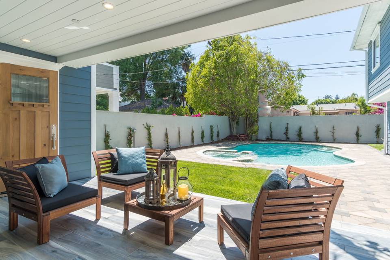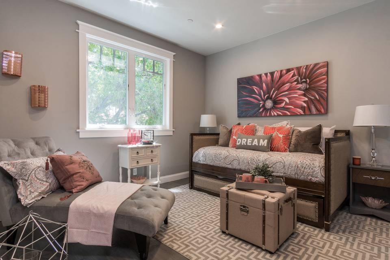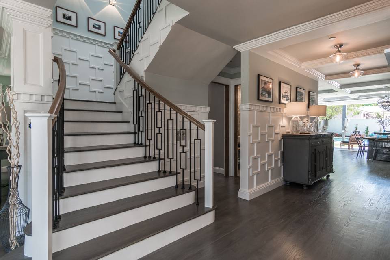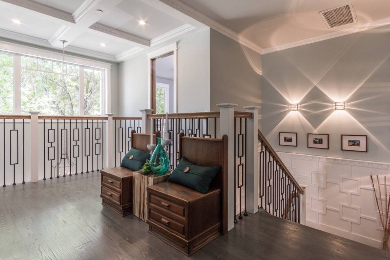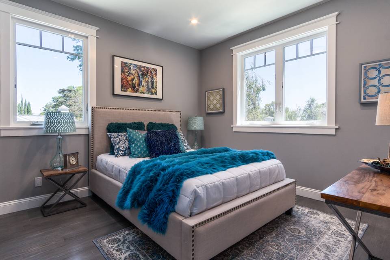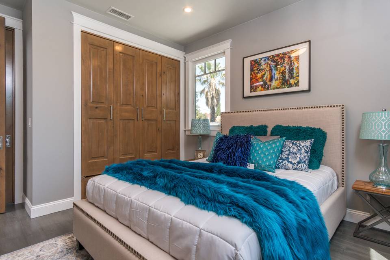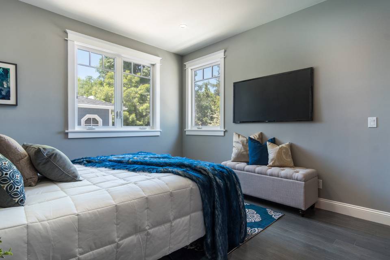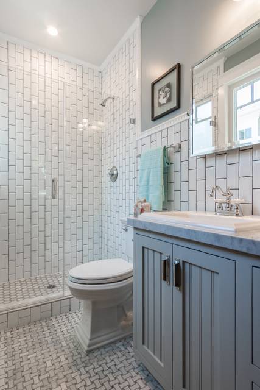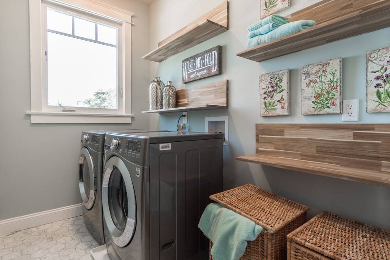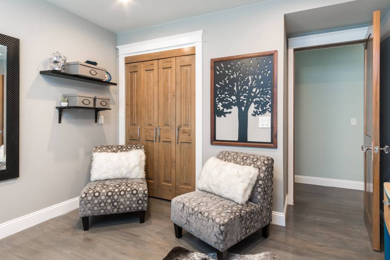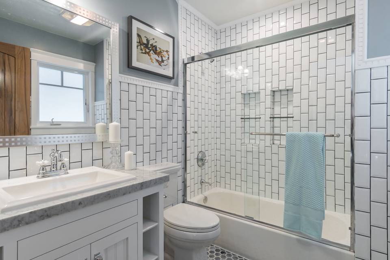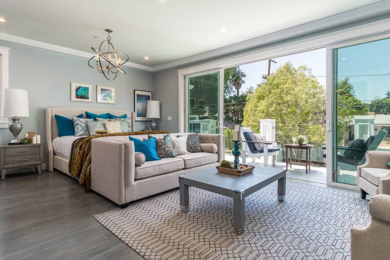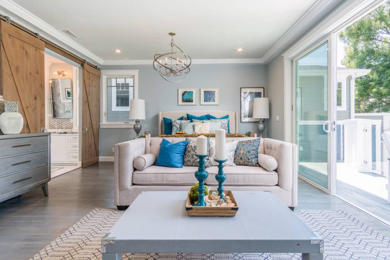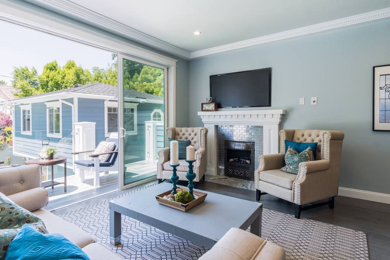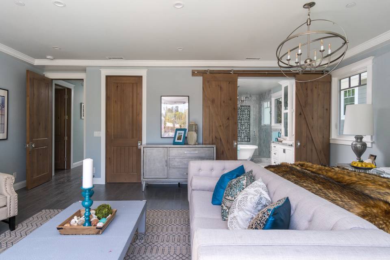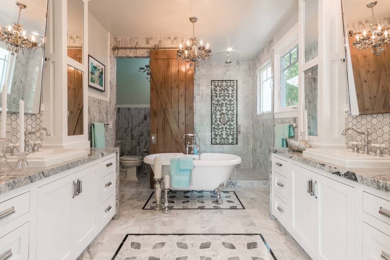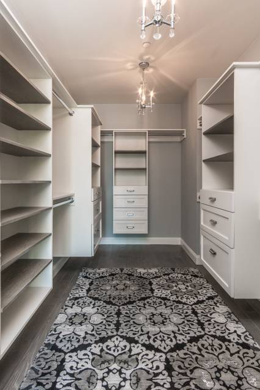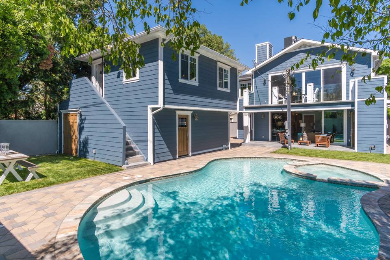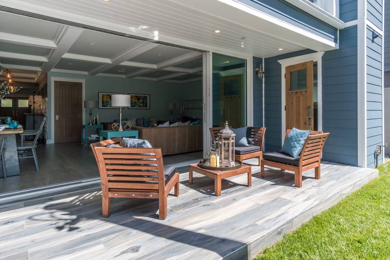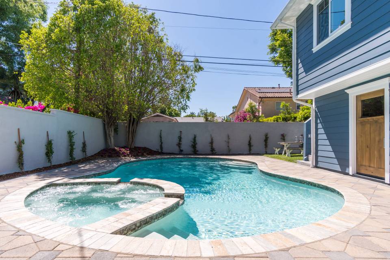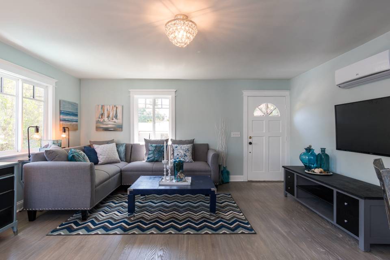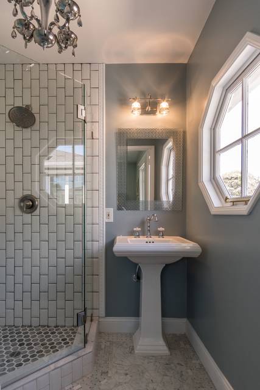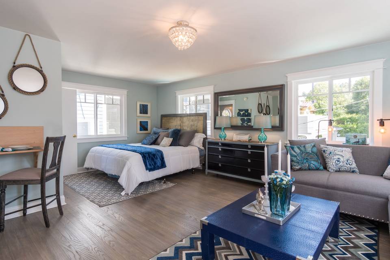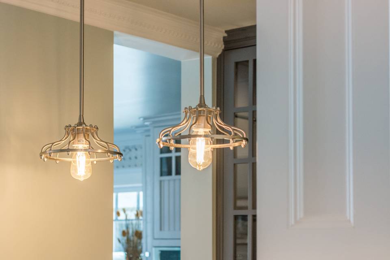

4243 Stern Avenue
South Sherman Oaks, Sherman Oaks, CA 91423
sold
Sold Price
$2,249,000
Property Type
Single-Family
Beds
5
Baths
8
Property Description
Prime South Sherman Oaks Uniquely Designed Cape Cod. Stunning construction offers exceptional craftsmanship with architectural detailing, Carrara marble, and Oak flooring. Custom wainscoting and coiffured ceilings throughout. Designer light fixtures featuring Edison vintage-style LED bulbs. Offering five bedrooms, all en-suite + guest quarters with vintage inspired fixtures and faucets, formal living room with fireplace, and formal dining. A luxurious master suite with fireplace, large deck, expansive walk-in closet, master bath with Carrarra marble, natural stone and vintage-inspired footed soaking tub. Chef's kitchen, an over-sized island in waterfall wrapped marble, separate bar. LED lighting, wired for surround sound and/or home automation system. Family room with mobile glass wall doors which lead to the backyard with grassy area and pool house with bath. A covered back deck extends to yard & pool offering that California living.
Agent Information
Outside Listing Agent
Property Specifics
Property Type:
Single-Family
Estimated Sq. Foot:
3,842
Lot Size:
6,996 sq. ft.
Price per Sq. Foot:
$585
Building Stories:
2
MLS ID:
a0U3100000a4wFiEAI
Amenities
fireplace
natural gas
central
air conditioning
pool in ground
pool heated and filtered
Location & Transportation
Other Property Information
Summary
General Information
- Year Built: 2016
- Architectural Style: Cape Cod
Interior and Exterior Features
Interior Features
- Living Area: 3,842 sq. ft.
- Total Bedrooms: 5
- Full Bathrooms: 8
- Total Fireplaces: 3
Exterior Features
- Exterior Features: Detached Guest House
Pool/Spa
- Pool Features: Pool Heated And Filtered, Pool In Ground
- Spa: Heated, In Ground
Structure
- Building Features: New Construction 2016, 5+ Bed, 7 Bath, Cape Cod, Sherman Oaks, Prime South of Blvd Location
- Stories: 2
Property Information
Lot Information
- Lot Size: 6,996 sq. ft.
Utilities
- Cooling: Air Conditioning, Central
- Heating: Fireplace, Natural Gas
Estimated Monthly Payments
Monthly Total
$10,787
Monthly Taxes
N/A
Interest
6.00%
Down Payment
20.00%
Mortgage Calculator
Monthly Mortgage Cost
$10,787
Monthly Charges
$0
Total Monthly Payment
$10,787
Calculation based on:
Price:
$2,249,000
Charges:
$0
* Additional charges may apply
Similar Listings
All information is deemed reliable but not guaranteed. Copyright 2024 The Agency. All rights reserved.
Last checked: May 16, 2024, 5:23 PM UTC
