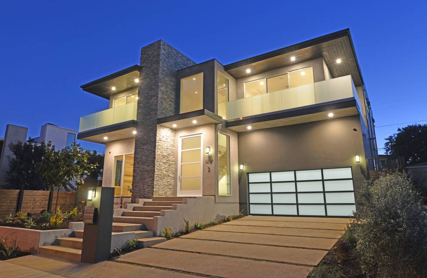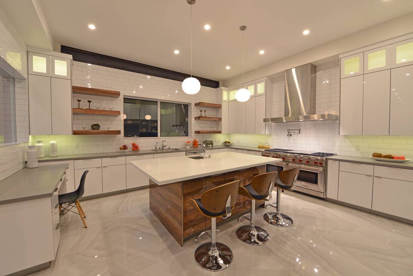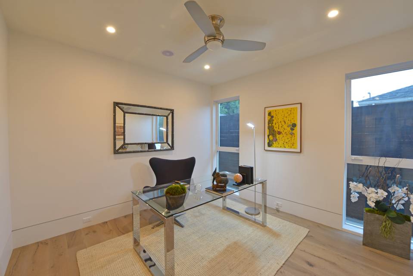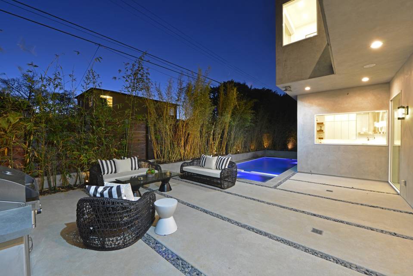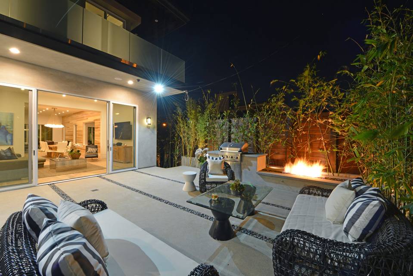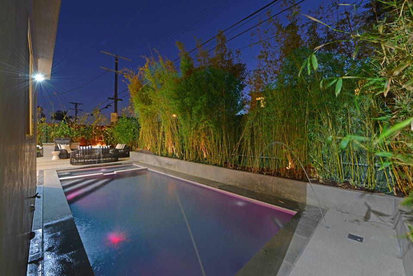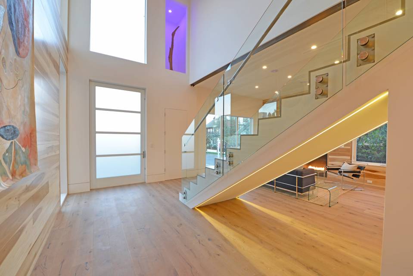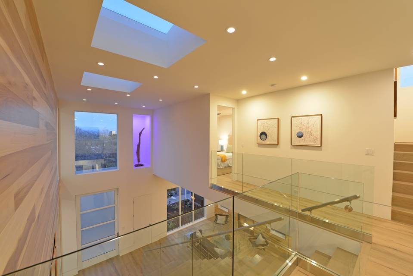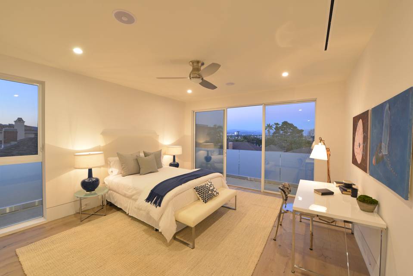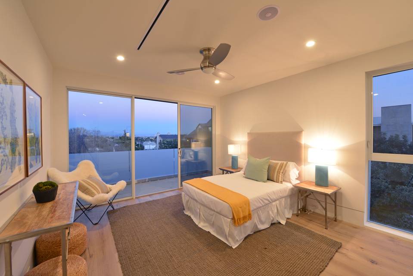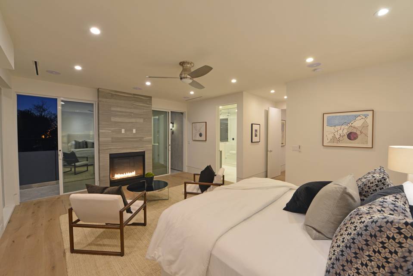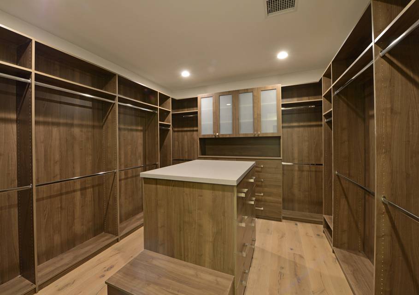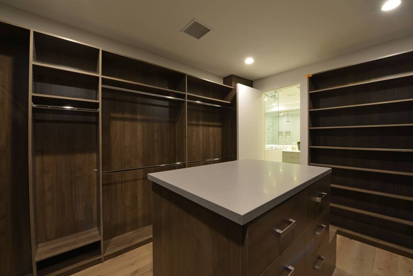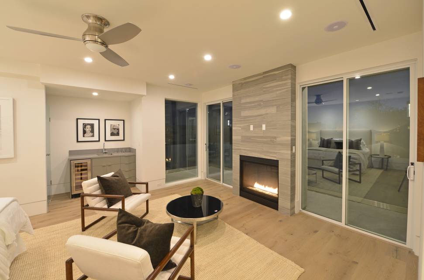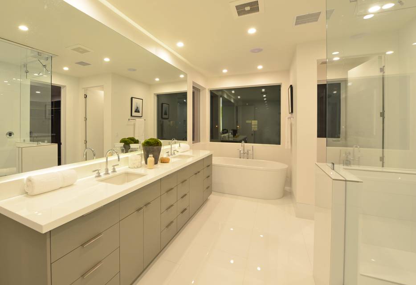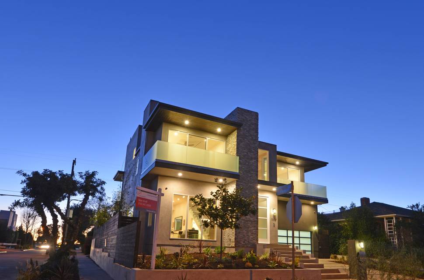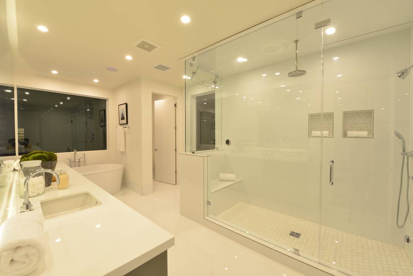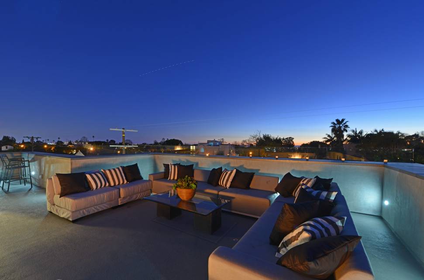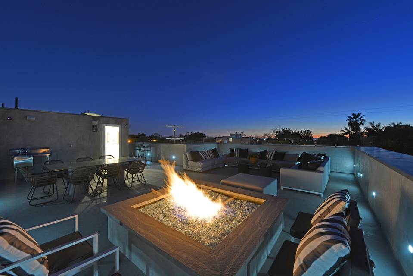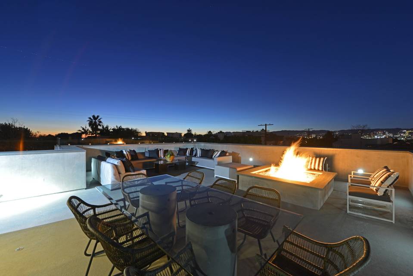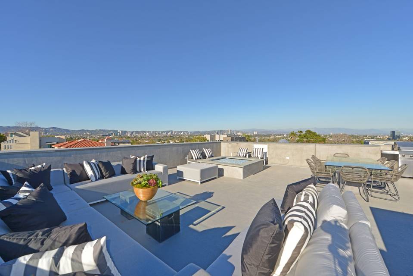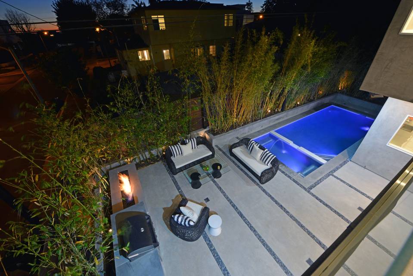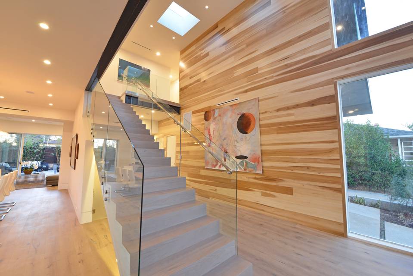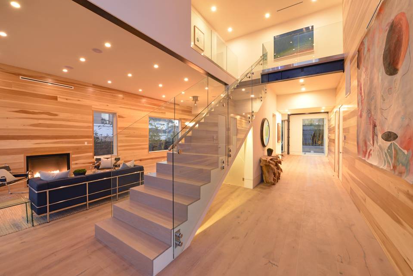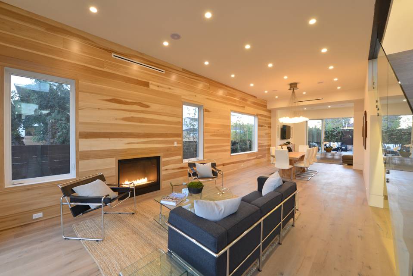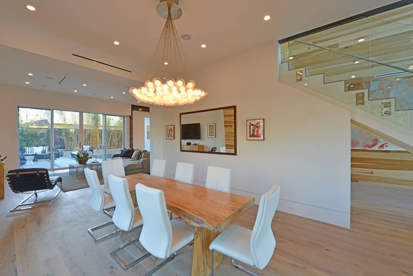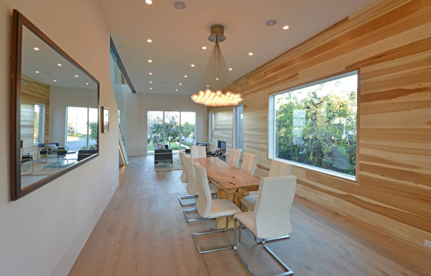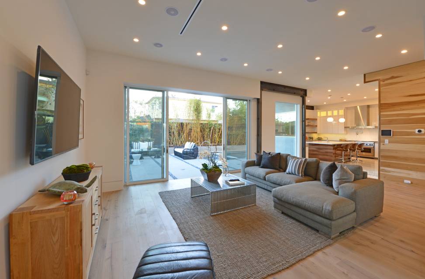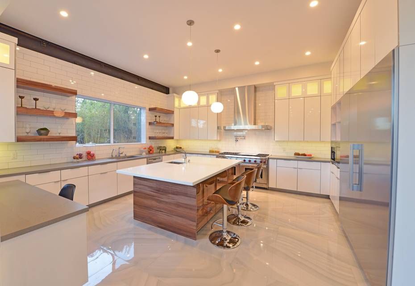

3297 Keeshen Drive
Los Angeles, CA 90066
sold
Last Listed Price
$3,195,000
Property Type
Single-Family
Beds
5
Baths
7
Property Description
Another magnificent project completed by GME Development. Newly re-built modern/contemporary homes located in prime Mar Vista, rests on a corner of a Cul-de-sac, at the top of Mar Vista Hill with breathtaking views from Wilshire Corridor to Downtown and the Ocean. This large open layout has, 5 bedrooms, 5 full bathrooms, and 2 powder rooms. This home is a contemporary design that blends uniquely modern, and well appointed industrial elements that create a one of a kind warm design that rare to find and hard to reproduce. The first level features an open floor-plan that includes a formal living and dining area, as well as a family room that opens to an incredible state-of-the-art custom kitchen and pristine backyard with pool, spa and sitting area that features a built-in BBQ and fire-pit along with water features spilling into the beautifully tiled pool providing a calm and relaxing zen feeling. The custom kitchen is finished with a blend of floating shelves and modern cabinetry, large island with seating area, and top of the line appliances which include Wolf & Miele. A fabulous and spaciously sized on-suite bedroom completes the first floor. The second level has 4 large on-suite bedrooms that feature walk-in closets and have large windows and balconies with amazing mountain and city views. Large master bedroom has a custom mini bar and fireplace. Master bathroom is beautifully appointed with Italian tiles, frameless backlit mirror and floating vanities. A large custom walk in closet tops off this phenomenal master suite. What makes this property truly unique, is the 2000Sf rooftop deck featuring incredible panoramic views of the city with all of its glory. It features an extremely large fire-pit that can easily seat 10+ people comfortably, a BBQ area ready for a full outdoor kitchen, a dining area, and another exceptionally large seating area, truly an entertainers dream. The home is also fully smart home automated that controls lighting, temperature, sound, Tv's etc.. and also ties into a full security & camera system. Simply put, this house is in a class of its own. The only problem you will encounter is once you see it, you can't walk away.
Agent Information
Property Specifics
Property Type:
Single-Family
Estimated Sq. Foot:
4,000
Lot Size:
5,529 sq. ft.
Price per Sq. Foot:
$799
Building Stories:
2
MLS ID:
a0U3100000WTcCiEAL
Amenities
hardwood floors
parking
air conditioning
fireplace fire pit
Views & Exposures
City
Location & Transportation
Other Property Information
Summary
General Information
- Year Built: 1948
- Architectural Style: Modern
Parking
- Total Parking Spaces: 1
- Parking Features: Parking Garage
Interior and Exterior Features
Interior Features
- Living Area: 4,000 sq. ft.
- Total Bedrooms: 5
- Full Bathrooms: 7
- Fireplace: Fireplace, Fireplace Fire Pit
- Flooring: Hardwood floors
Exterior Features
- View: City
Structure
- Building Features: 2 car parking garage, Hardwood floors, fire pit on roof, City View
- Stories: 2
Property Information
Lot Information
- Lot Size: 5,529 sq. ft.
Utilities
- Cooling: Air Conditioning
- Heating: Yes
Estimated Monthly Payments
Monthly Total
$15,325
Monthly Taxes
N/A
Interest
6.00%
Down Payment
20.00%
Mortgage Calculator
Monthly Mortgage Cost
$15,325
Monthly Charges
$0
Total Monthly Payment
$15,325
Calculation based on:
Price:
$3,195,000
Charges:
$0
* Additional charges may apply
Similar Listings
All information is deemed reliable but not guaranteed. Copyright 2024 The Agency. All rights reserved.
Last checked: Apr 26, 2024, 6:49 PM UTC
