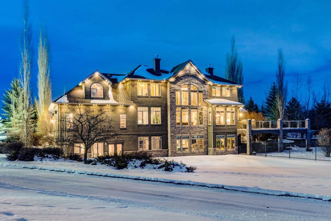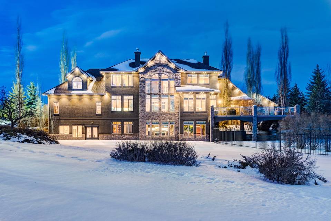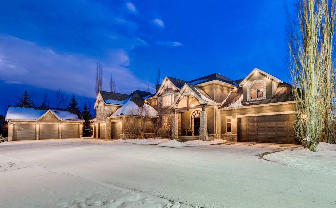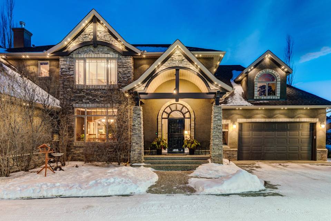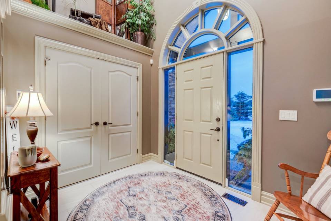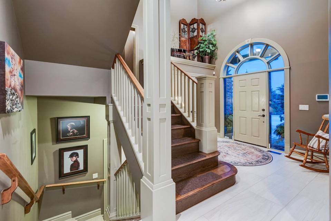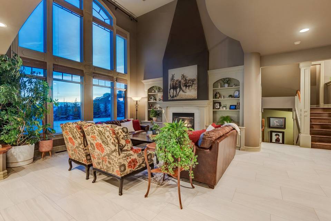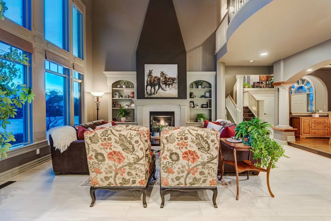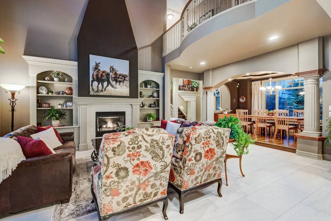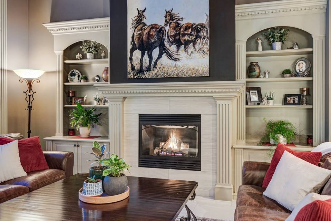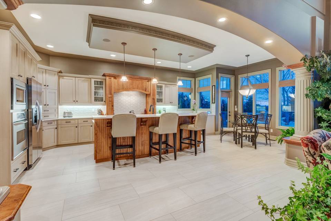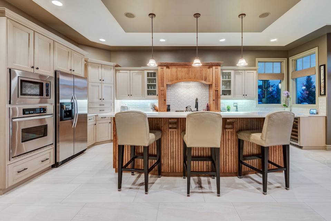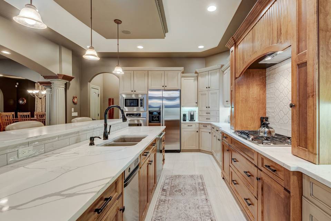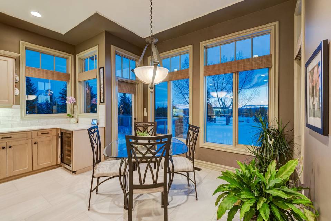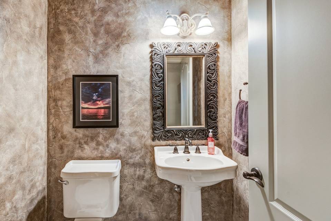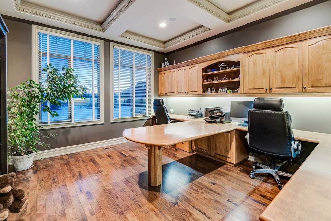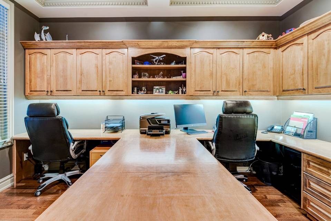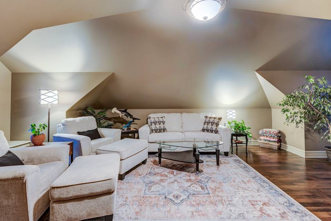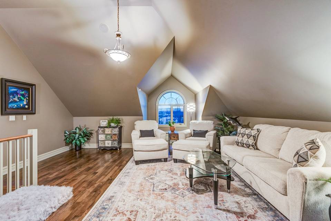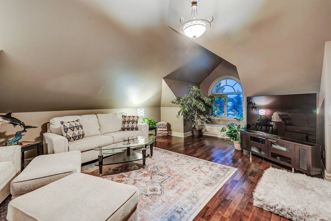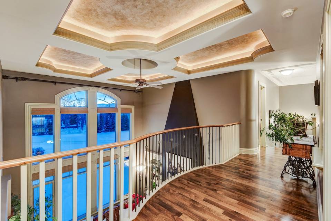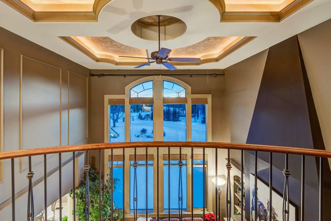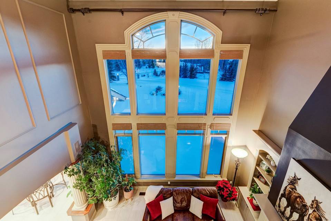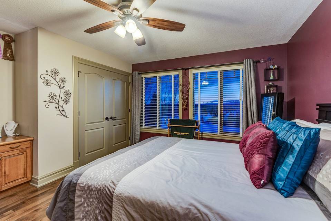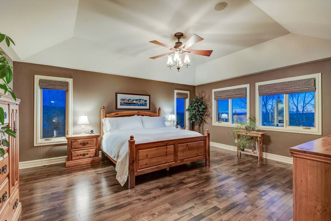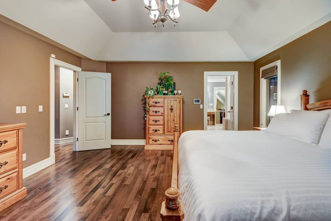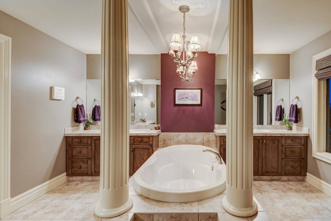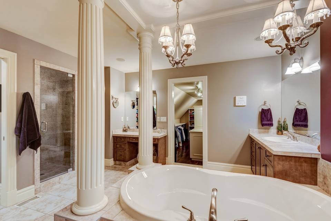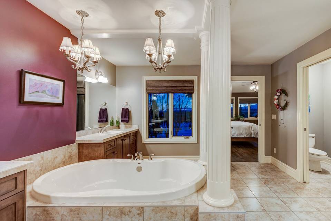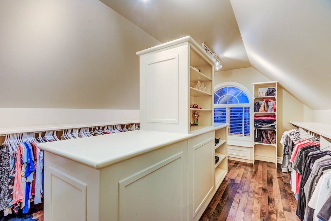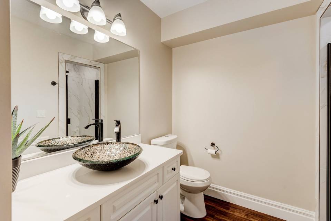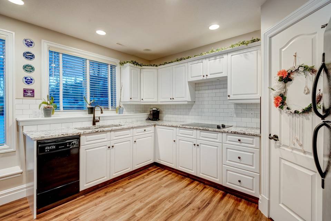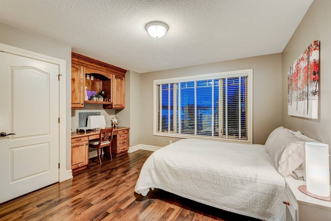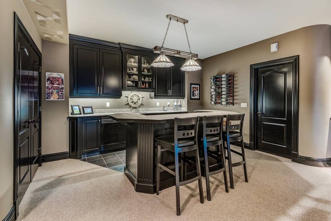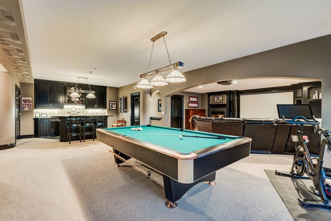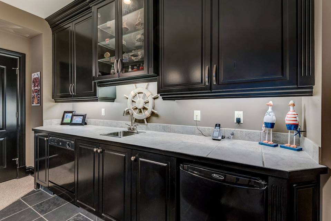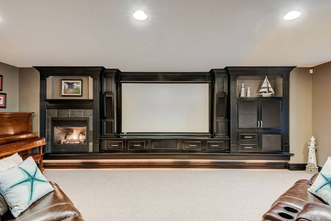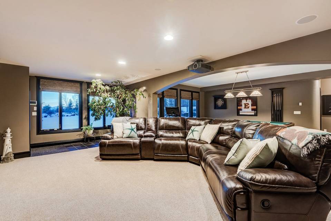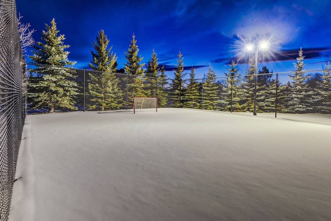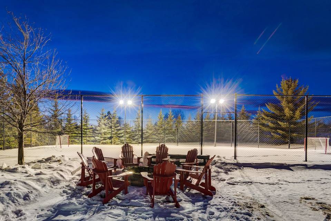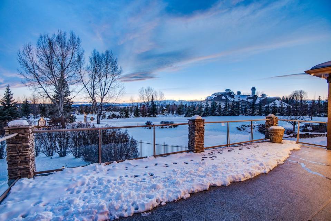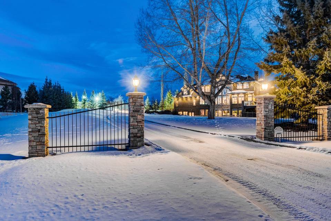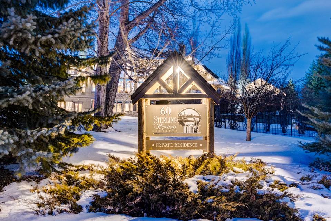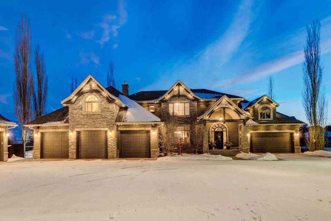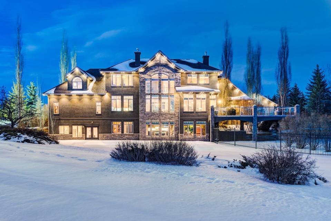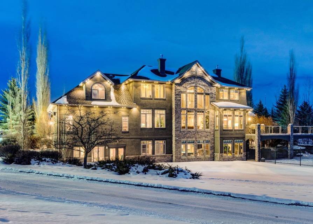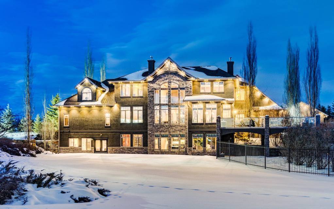

60 Sterling Springs Crescent
Springbank, Rocky View, AB T3Z 3J7, Canada
sold
Last Listed Price
$2,198,800
Property Type
Single-Family
Beds
5
Baths
5
Property Description
This resort inspired estate home with stunning mountain views was custom built by Fancy Shacks and is privately nestled on 1.98 acres of manicured landscape with an 18’x40’ outdoor pool w/cover, hot tub, lit sport court & firepit. The oversized & heated 8 car garage (5 car attached & 3 car detached) are the perfect man cave for the car collector & provide plenty of storage for toys complete with tiled floor, tv, cabinets and room for a car lift. The bright open concept interior was expertly designed by Paul Lavoie & offers over 5700 sqft of exquisite living space with 5 large bedrooms and 5 bathrooms. The main level great room is perfect for family gatherings and entertaining with 20 ft. floor to ceiling windows that offer plenty of natural light, a gas fireplace, formal dining area, executive office w/built-in desk and cabinets, laundry & gorgeous gourmet kitchen with centre island breakfast bar. There are 3 large bedrooms up including a lofted bonus room and luxurious master retreat with dream walk-in closet & a spa-like ensuite with steam shower and soaker tub. The walk-out lower level is fully developed with a 4th bedroom, games room, custom wet bar, wine room, a media room with projection screen & gas fireplace. The private guest/nanny quarters has a second kitchen, 5th bedroom and 3p bath. State of the art sound & security system! Sterling Springs is just a short drive to the Glencoe Golf & Country Club and numerous private schools including Webber Academy, Edge and Calgary French & International. This home is the epitome of luxury executive country living!
Agent Information

Property Specifics
Property Type:
Single-Family
Monthly Common Charges:
$1,000
Estimated Sq. Foot:
5,841
Lot Size:
1.98 ac.
Price per Sq. Foot:
$376
Building Stories:
2
MLS® Number:
a0U3q00000woRiPEAU
Amenities
parking
pool
fireplace
hot tub
ceiling fans
high ceiling
central
home theater
forced air
satellite dish
parking attached
air conditioning
fireplace gas
fireplace living room
fireplace family room
Location & Transportation
Other Property Information
Summary
General Information
- Year Built: 2003
- Architectural Style: Other
Parking
- Total Parking Spaces: 8
- Parking Features: Parking Attached
- Attached Garage: Yes
HOA
- Association Fee: $1,000.00
Interior and Exterior Features
Interior Features
- Interior Features: Home Theater, Satellite Dish, High Ceiling, Ceiling Fans
- Living Area: 5,841 sq. ft.
- Total Bedrooms: 5
- Full Bathrooms: 5
- Fireplace: Fireplace Family Room, Fireplace Gas, Fireplace Living room
- Total Fireplaces: 2
Pool/Spa
- Pool Features: Pool, Hot tub
Structure
- Building Features: Soak Tub, Steam Room, Central Vacuum, Chandelier
- Stories: 2
Property Information
Lot Information
- Lot Size: 1.98 ac.
Utilities
- Cooling: Air Conditioning, Central
- Heating: Fireplace, Forced Air
Estimated Monthly Payments
Monthly Total
$11,546
Monthly Charges
$1,000
Monthly Taxes
N/A
Interest
6.00%
Down Payment
20.00%
Mortgage Calculator
Monthly Mortgage Cost
$10,546
Monthly Charges
$1,000
Total Monthly Payment
$11,546
Calculation based on:
Price:
$2,198,800
Charges:
$1,000
* Additional charges may apply
Similar Listings
All information is deemed reliable but not guaranteed. Copyright 2024 The Agency. All rights reserved.
Last checked: Apr 27, 2024, 10:19 AM UTC
