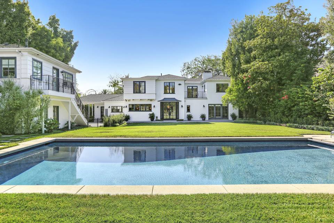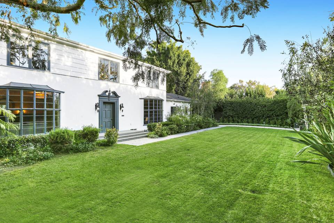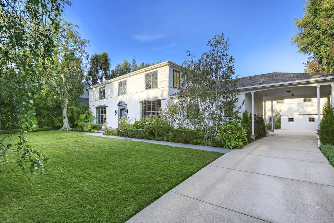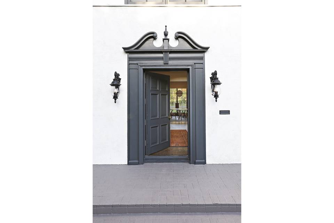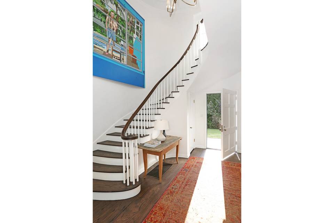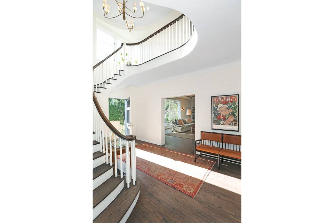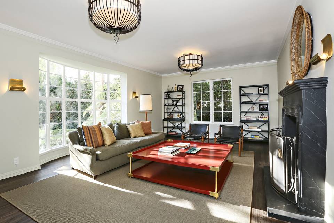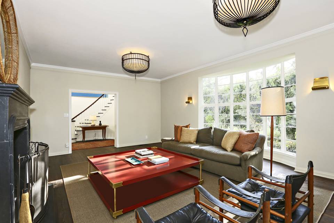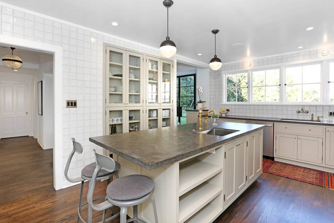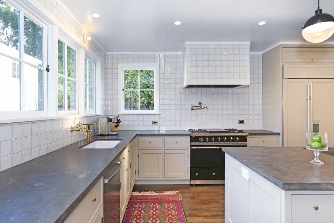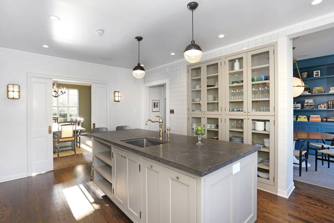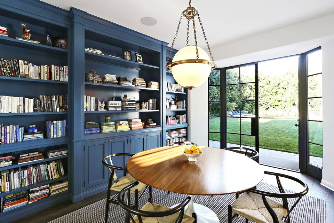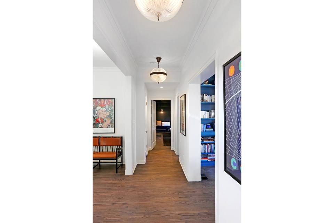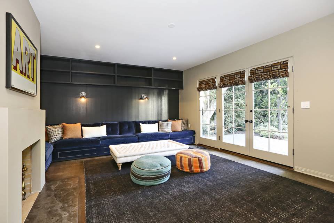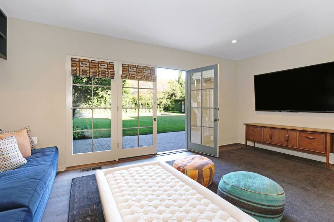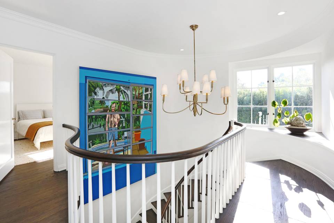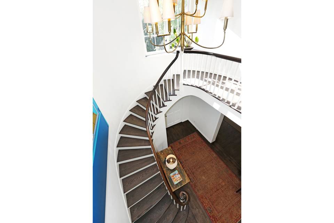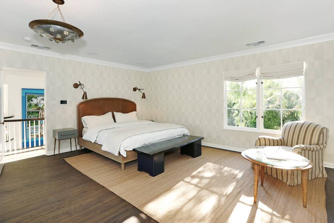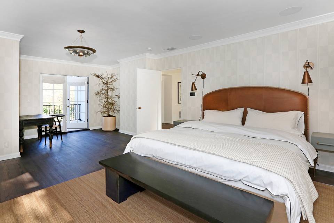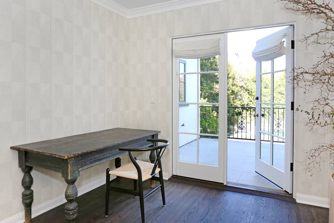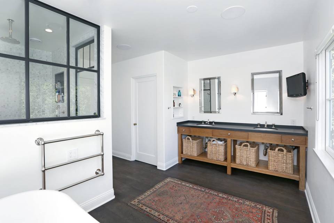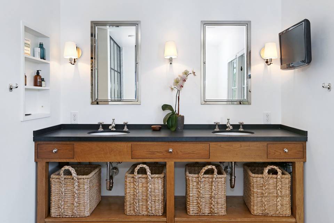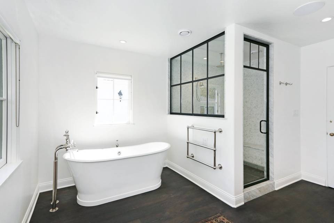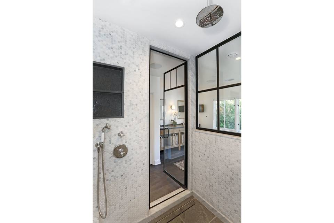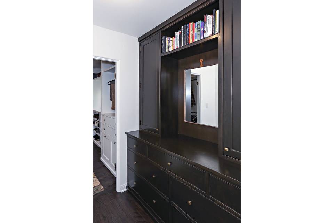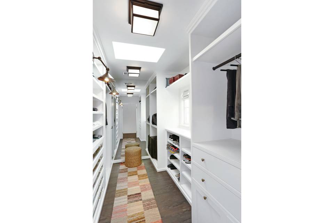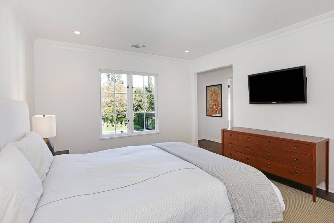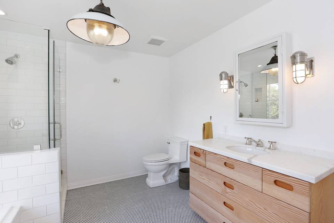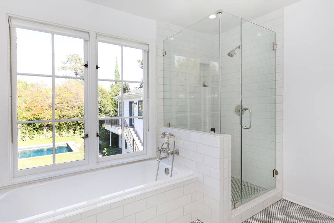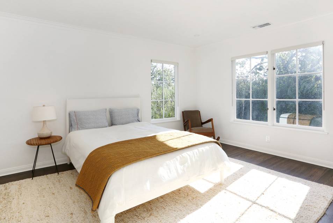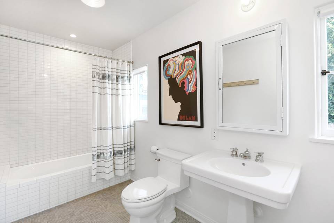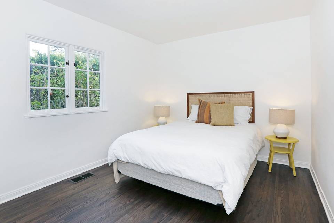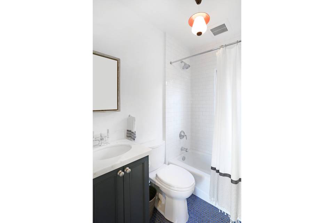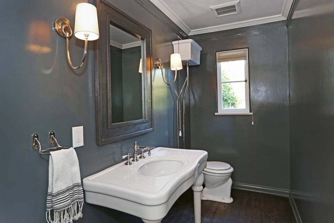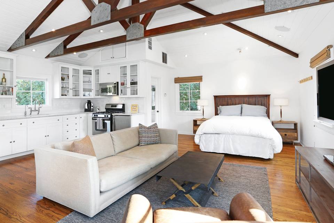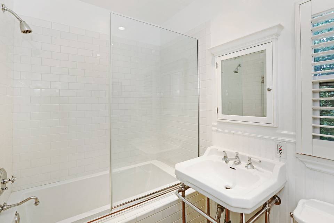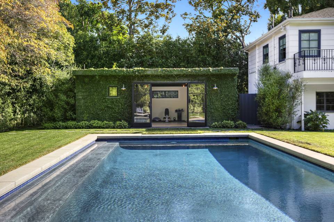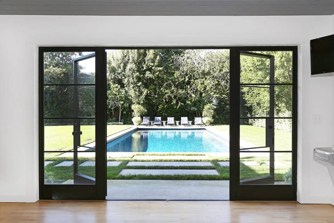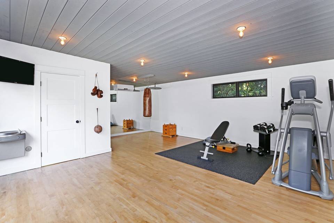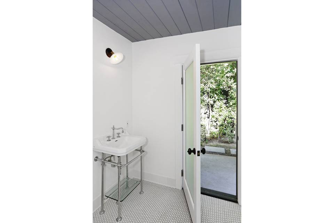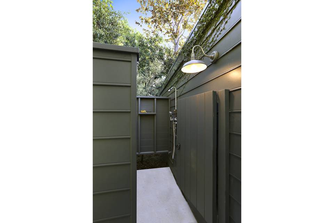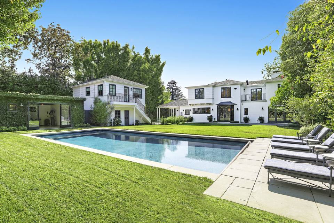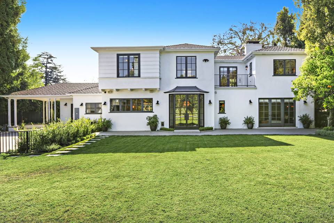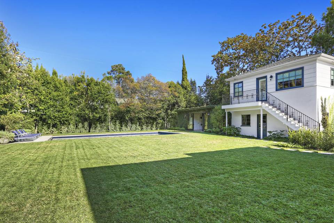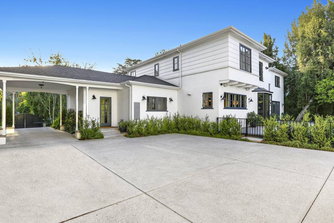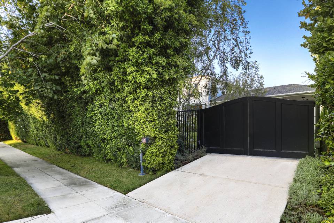

420 S Rossmore Avenue
Los Angeles, CA 90020
sold
Last Listed Price
$5,495,000
Property Type
Single-Family
Beds
5
Baths
7
Property Description
This East Coast Traditional Paul Williams-style home, newly renovated for modern living, is hidden behind tall hedges and grand gates on one of Hancock Park’s most prestigious tree-lined streets. Occupying nearly half an acre, the compound property contains an elegant main house; a newly remodeled guest house with pitched, beamed ceilings; a black-bottom salt water pool, perfect for swimming laps; and a completely revamped, state-of-the-art pool house/gym with private bath and outdoor shower.
A dramatic two-story entry reveals a bright and open floor plan bathed in natural sunlight, with high ceilings, natural dark hardwood floors, and seamless indoor/outdoor flow. The lower level features an elegant living room with black honed marble fireplace, a family/media room with custom seating and built-ins, a formal dining room with original bay windows, and a bedroom with adjoining full bath that can be used for nanny’s quarters. A gourmet cook’s kitchen with top of the line appliances including a Lacanche range leads into a sun-filled breakfast room replete with bookshelves and leaded glass doors opening to the vast backyard. Upstairs, you’ll find three en suite bedrooms, including a master suite with private deck, custom walk-in closet and master bath with oversized free-standing tub and spacious shower. This smart home has all new laminated glass windows, Control 4 home automation, surround sound inside and out, and security cameras throughout.
Offering complete privacy, this is a true oasis in one of LA’s most historic neighborhoods. You’ll feel miles away from the city, while only blocks from all the wonderful shops and restaurants of Larchmont Village.
A dramatic two-story entry reveals a bright and open floor plan bathed in natural sunlight, with high ceilings, natural dark hardwood floors, and seamless indoor/outdoor flow. The lower level features an elegant living room with black honed marble fireplace, a family/media room with custom seating and built-ins, a formal dining room with original bay windows, and a bedroom with adjoining full bath that can be used for nanny’s quarters. A gourmet cook’s kitchen with top of the line appliances including a Lacanche range leads into a sun-filled breakfast room replete with bookshelves and leaded glass doors opening to the vast backyard. Upstairs, you’ll find three en suite bedrooms, including a master suite with private deck, custom walk-in closet and master bath with oversized free-standing tub and spacious shower. This smart home has all new laminated glass windows, Control 4 home automation, surround sound inside and out, and security cameras throughout.
Offering complete privacy, this is a true oasis in one of LA’s most historic neighborhoods. You’ll feel miles away from the city, while only blocks from all the wonderful shops and restaurants of Larchmont Village.
Agent Information

Property Specifics
Property Type:
Single-Family
Estimated Sq. Foot:
4,876
Lot Size:
0.44 ac.
Price per Sq. Foot:
$1,127
Building Stories:
2
MLS ID:
a0U3100000TQ9YQEA1
Amenities
parking
security cameras
central
guest house
pool heated
pool in ground
pool pool cover
automatic gate
fireplace living room
parking gated
owned
fireplace family room
maids yes
control 4
gated & hedged smart home
black bottom salt water pool
pool house/gym
Location & Transportation
Other Property Information
Summary
General Information
- Year Built: 1949
- Architectural Style: Traditional
Parking
- Total Parking Spaces: 1
- Parking Features: Parking Garage, Parking Gated, Parking Porte-Cochere
Interior and Exterior Features
Interior Features
- Interior Features: Gourmet chef's kitchen
- Living Area: 4,876 sq. ft.
- Total Bedrooms: 5
- Full Bathrooms: 7
- Fireplace: Fireplace Family Room, Fireplace Living room
Exterior Features
- Exterior Features: Detached Guest House
- Security Features: Automatic Gate, Owned, Gated & hedged smart home, Security cameras, Control 4
Pool/Spa
- Pool Features: Black bottom salt water pool, Guest house, pool house/gym, Pool Heated, Pool In Ground, Pool Pool Cover
Structure
- Stories: 2
Property Information
Lot Information
- Lot Size: 0.44 ac.
Utilities
- Cooling: Central
- Heating: Central
Estimated Monthly Payments
Monthly Total
$26,356
Monthly Taxes
N/A
Interest
6.00%
Down Payment
20.00%
Mortgage Calculator
Monthly Mortgage Cost
$26,356
Monthly Charges
$0
Total Monthly Payment
$26,356
Calculation based on:
Price:
$5,495,000
Charges:
$0
* Additional charges may apply
Similar Listings
All information is deemed reliable but not guaranteed. Copyright 2024 The Agency. All rights reserved.
Last checked: Apr 27, 2024, 6:14 AM UTC
