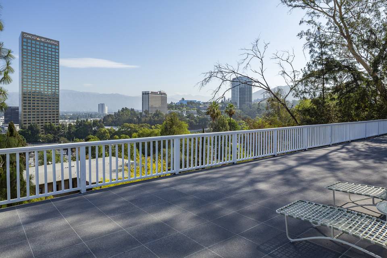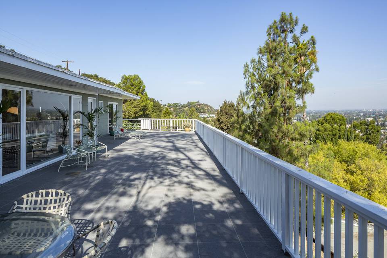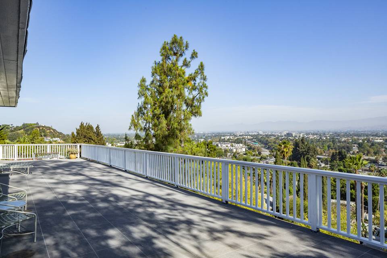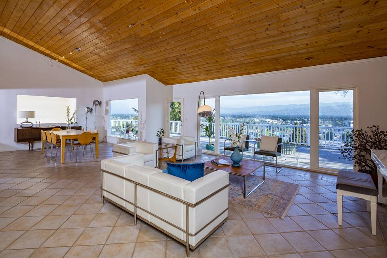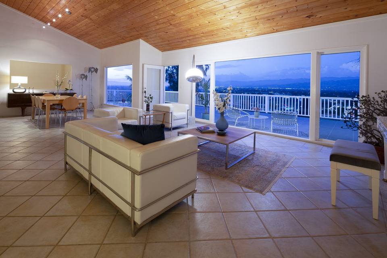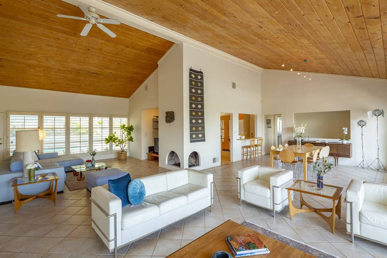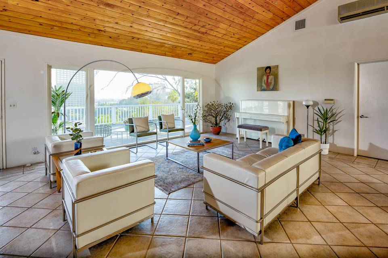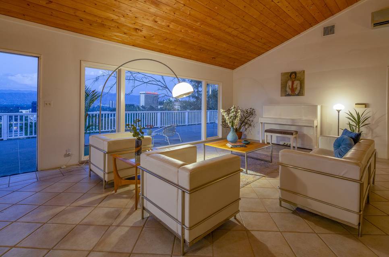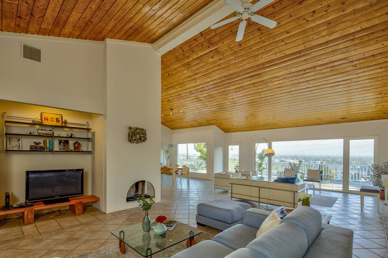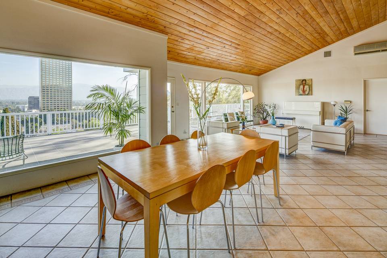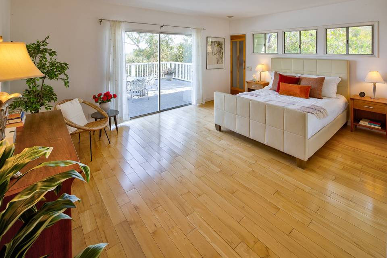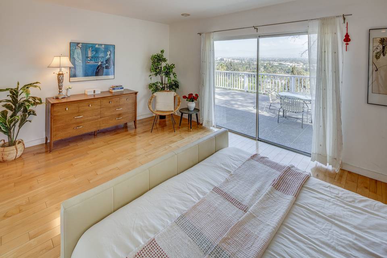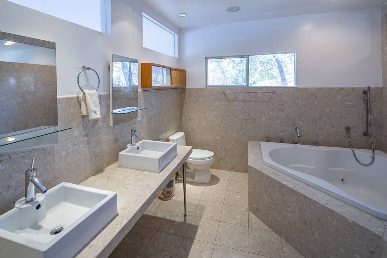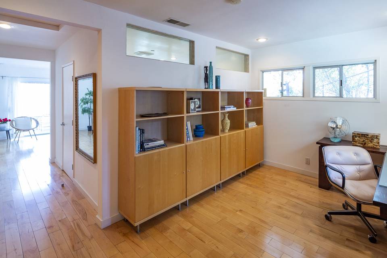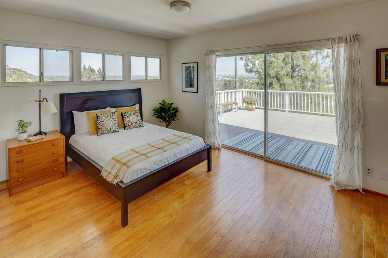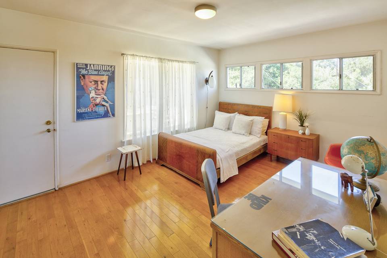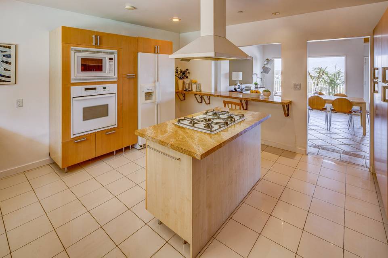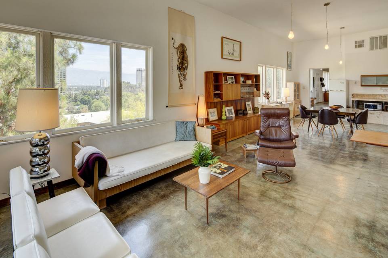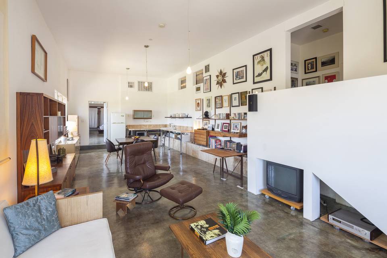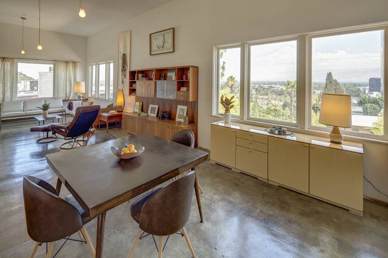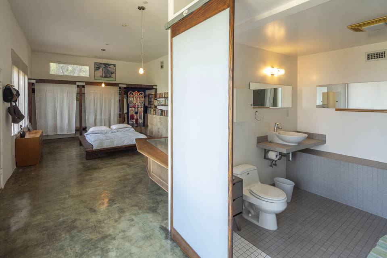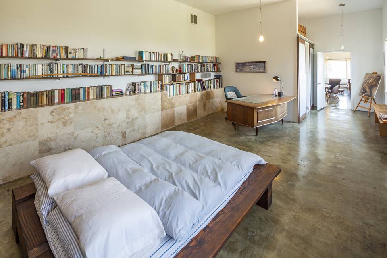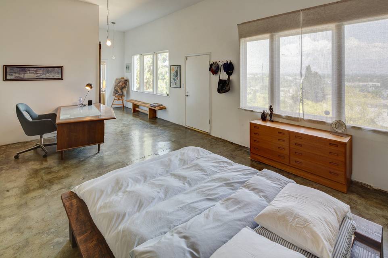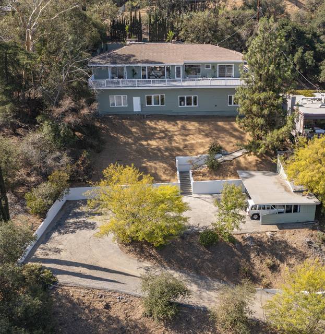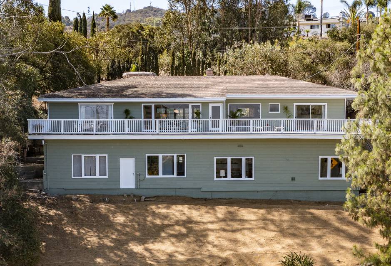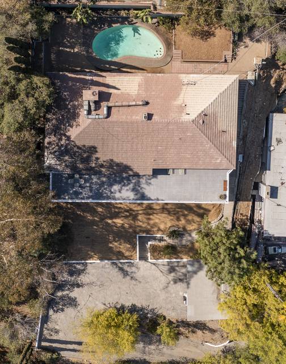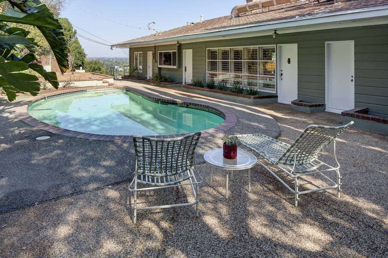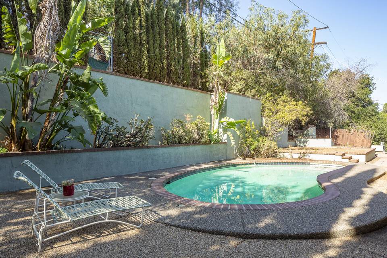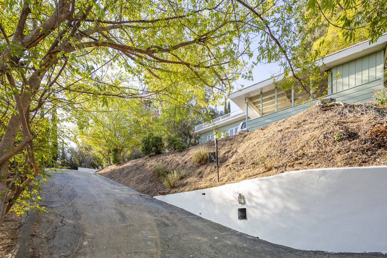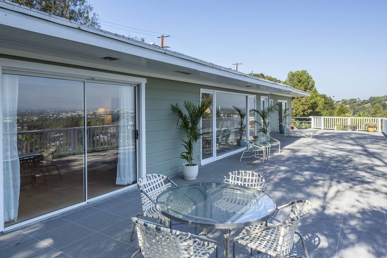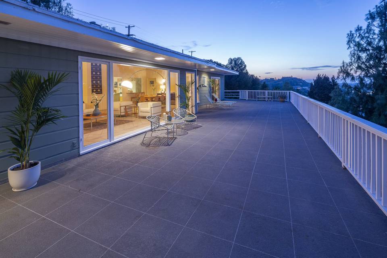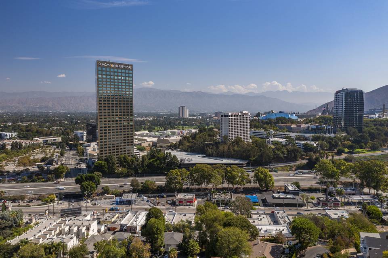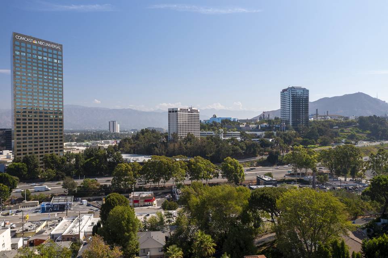

3929 Fredonia Drive
Los Angeles, CA 90068
sold
Last Listed Price
$2,250,000
Property Type
Single-Family
Beds
5
Baths
4
Property Description
Expansive, spectacular views from Universal Studios to the West Valley. This hillside retreat is tucked away in the Hollywood Hills, insulated from, but minutes to the city life below. Up a private drive, sited on 19,187 square feet of grounds, the 100’+ frontage affords views from nearly every room, approximately 1,500 square feet of North facing decking, and off-street parking for 6 or more vehicles. Upstairs features an open floorplan, soaring wood ceilings in living room and den, 3 beds, 2 baths, office/study off primary bedroom, and large kitchen. Downstairs embraces its loft design with polished concrete floors, high ceilings, great room, primary with bath, 2nd bed or office, 2nd bath, laundry and large service/workrooms. The 4,314-square-foot home’s two levels could be used as separate living spaces as they are connected by a stairway internally but also have separate entrances. The rear grounds feature a pool, original BBQ area and potential grassy areas for entertaining. A unique treasure to call home.
Agent Information
Property Specifics
Property Type:
Single-Family
Estimated Sq. Foot:
4,314
Lot Size:
0.44 ac.
Price per Sq. Foot:
$522
Building Stories:
2
MLS ID:
a0U3q00000rFYGNEA4
Amenities
central
parking driveway
parking carport
air conditioning
pool in ground
fireplace gas
fireplace living room
parking above street level
Views & Exposures
CityCity LightsHillsMountainsPanoramicTree Top
Location & Transportation
Other Property Information
Summary
General Information
- Year Built: 1951
- Architectural Style: Mid-Century
Parking
- Total Parking Spaces: 6
- Parking Features: Parking Above Street Level, Parking Carport, Parking Driveway, Parking Driveway - Asphalt
- Carport: Yes
Interior and Exterior Features
Interior Features
- Interior Features: 5 bedrooms 4 baths
- Living Area: 4,314 sq. ft.
- Total Bedrooms: 5
- Full Bathrooms: 4
- Fireplace: Fireplace Gas, Fireplace Living room
- Total Fireplaces: 1
Exterior Features
- View: City, City Lights, Hills, Mountains, Panoramic, Tree Top
Pool/Spa
- Pool Features: Pool In Ground
Structure
- Building Features: Expansive spectacular views, Hillside retreat, Off street parking for 6+, Two levels could be separate
- Stories: 2
Property Information
Lot Information
- Lot Size: 0.44 ac.
Utilities
- Cooling: Air Conditioning, Other
- Heating: Central
Estimated Monthly Payments
Monthly Total
$10,792
Monthly Taxes
N/A
Interest
6.00%
Down Payment
20.00%
Mortgage Calculator
Monthly Mortgage Cost
$10,792
Monthly Charges
$0
Total Monthly Payment
$10,792
Calculation based on:
Price:
$2,250,000
Charges:
$0
* Additional charges may apply
Similar Listings
All information is deemed reliable but not guaranteed. Copyright 2024 The Agency. All rights reserved.
Last checked: Apr 29, 2024, 12:17 AM UTC

