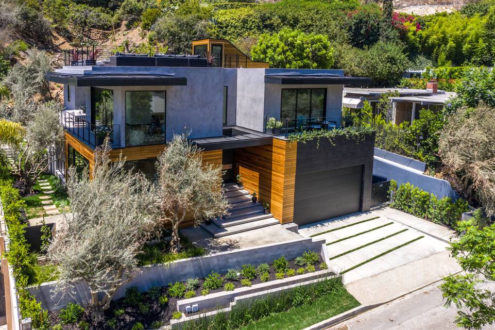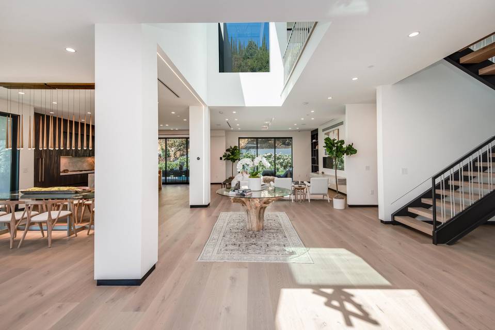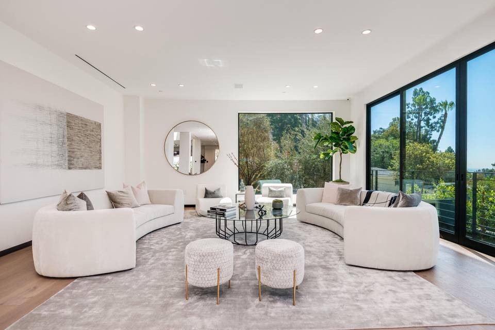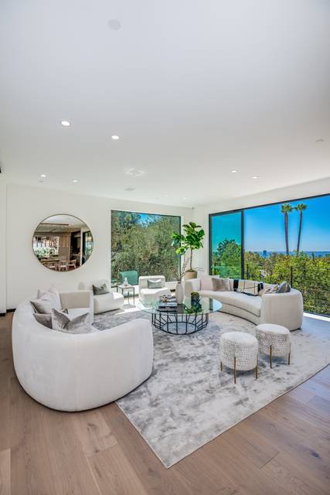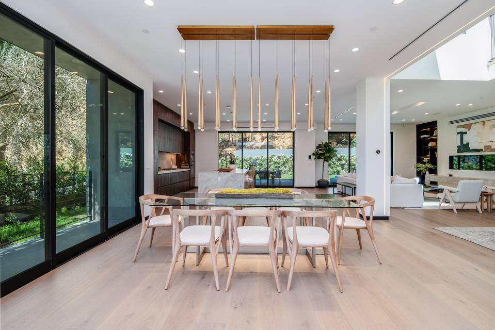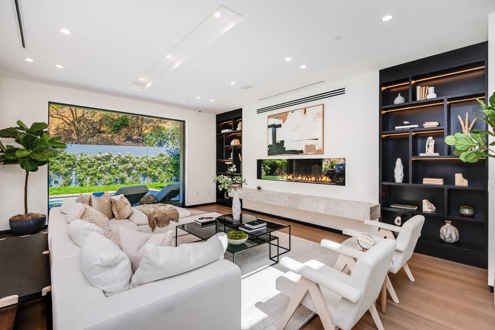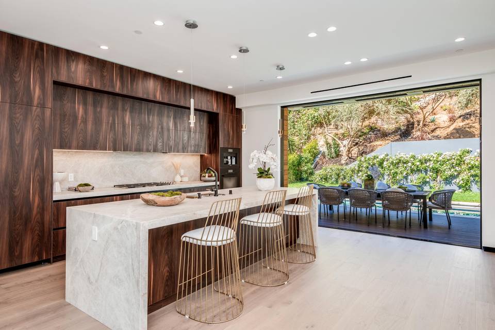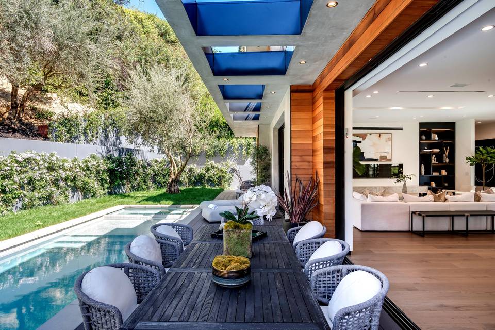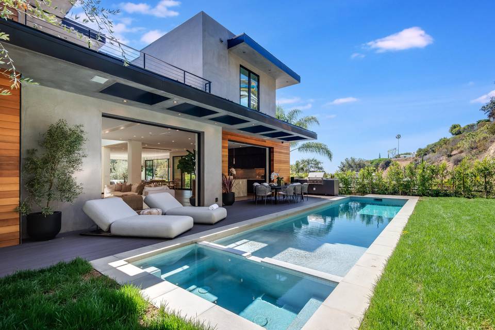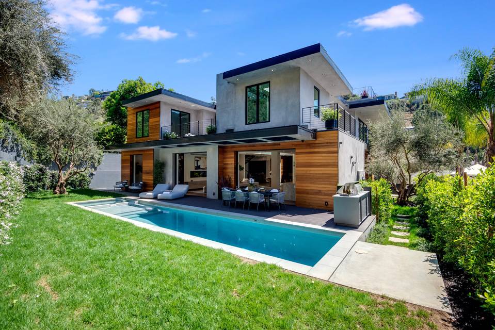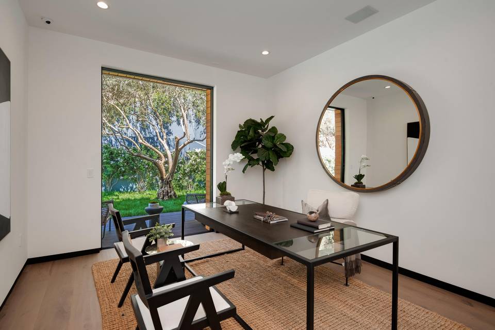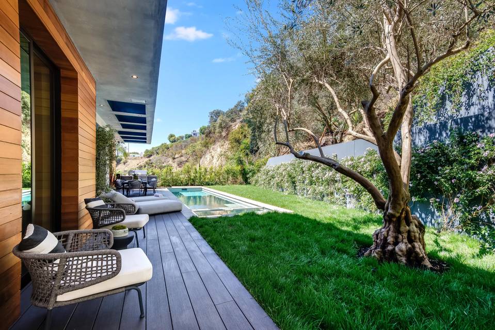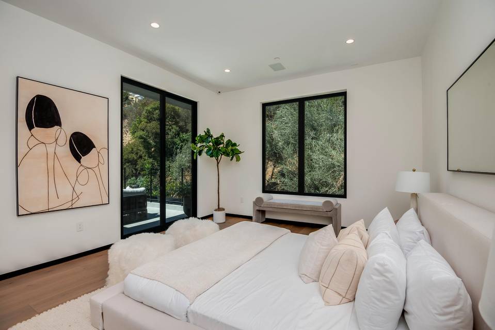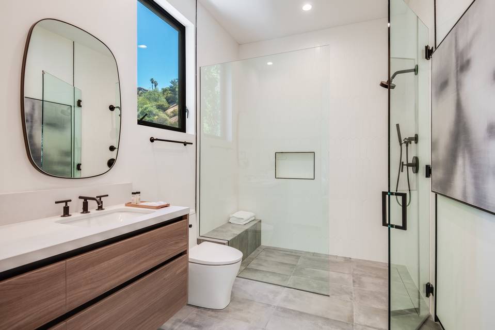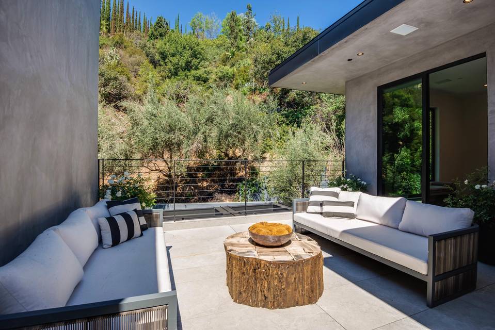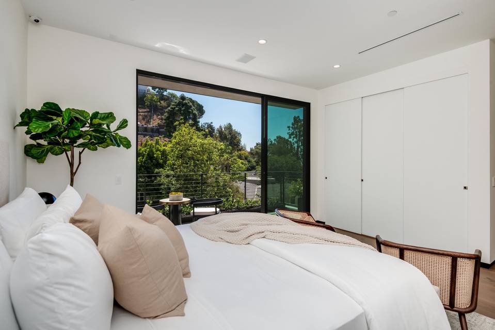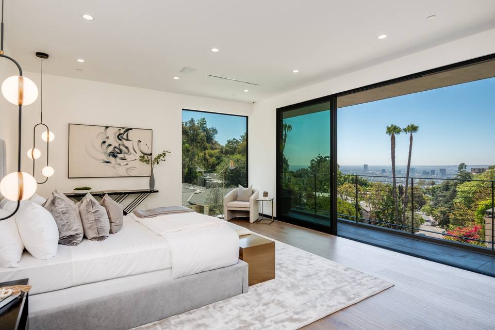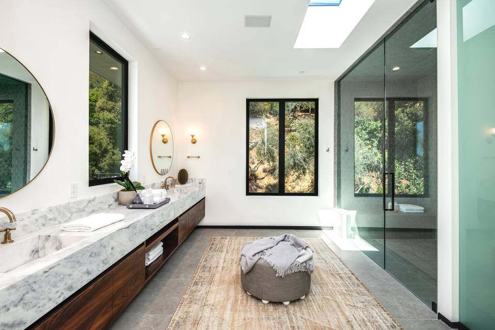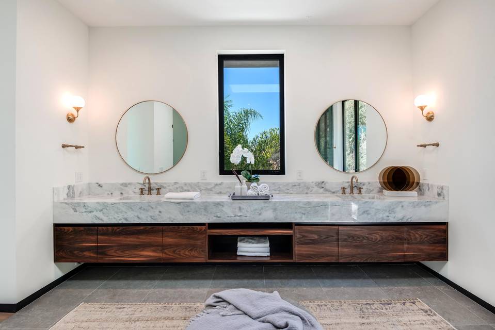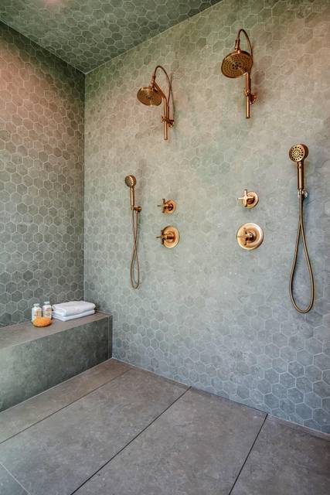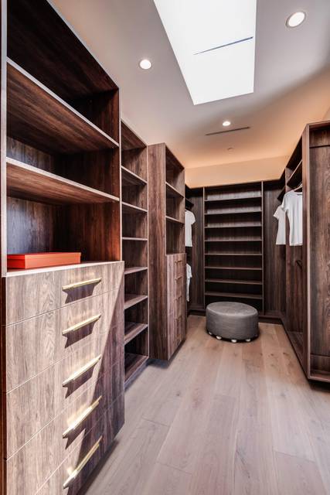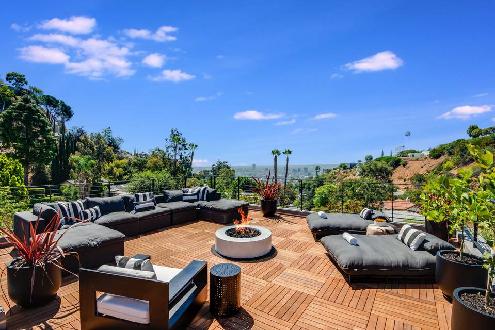

1461 Rising Glen Road
Sunset Strip - Hollywood Hills West, Los Angeles, CA 90069
sold
Last Listed Price
$8,500,000
Property Type
Single-Family
Beds
4
Baths
5
Property Description
Designed and built by PERS, this ultra-private organic contemporary, clad with fine woods and concrete form board, is surrounded by dozens of 100-year old olive trees and boasts epic city views on a vast, ultra-large lot on famed Rising Glen Road. Brand new construction, sparing no detail. Reminiscent of Soho House with incredible scale, and flooded with an abundance of natural light. You are welcomed to a double-height massive custom pivot door unto a gracious foyer. Disappearing walls of glass to the grassy backyard with a pool area, full BBQ/outdoor kitchen. Spanning over 5,700 square feet, the home has 4 sumptuous bedrooms, all with en suite baths and a 1,500-square-foot primary wing set against views of a staggering city skyline. Massive rooftop deck with wrap around 360- degree views. Enormous garage with ample space for lifts, and additional off-street parking. An architectural feat long in the making, ready for the most discerning buyer.
Agent Information
Property Specifics
Property Type:
Single-Family
Estimated Sq. Foot:
5,702
Lot Size:
0.38 ac.
Price per Sq. Foot:
$1,491
Building Stories:
2
MLS ID:
a0U3q00000v2tyLEAQ
Amenities
central
parking attached
pool in ground
fireplace living room
Views & Exposures
City Lights
Location & Transportation
Other Property Information
Summary
General Information
- Year Built: 2021
- Architectural Style: Modern
Parking
- Total Parking Spaces: 4
- Parking Features: Parking Attached
- Attached Garage: Yes
Interior and Exterior Features
Interior Features
- Interior Features: 4 Bedrooms
- Living Area: 5,702 sq. ft.
- Total Bedrooms: 4
- Full Bathrooms: 5
- Fireplace: Fireplace Living room
- Total Fireplaces: 1
Exterior Features
- View: City Lights
Pool/Spa
- Pool Features: Pool In Ground
- Spa: Hot Tub
Structure
- Building Features: Brand New Construction, City Views, Rooftop Deck, 6 Bathrooms
- Stories: 2
Property Information
Lot Information
- Lot Size: 0.38 ac.
Utilities
- Cooling: Central
- Heating: Central
Estimated Monthly Payments
Monthly Total
$40,769
Monthly Taxes
N/A
Interest
6.00%
Down Payment
20.00%
Mortgage Calculator
Monthly Mortgage Cost
$40,769
Monthly Charges
$0
Total Monthly Payment
$40,769
Calculation based on:
Price:
$8,500,000
Charges:
$0
* Additional charges may apply
Similar Listings
All information is deemed reliable but not guaranteed. Copyright 2024 The Agency. All rights reserved.
Last checked: May 1, 2024, 6:14 AM UTC

