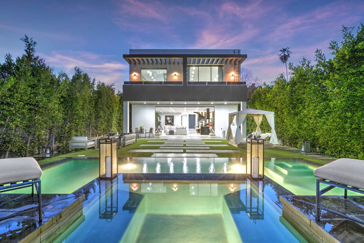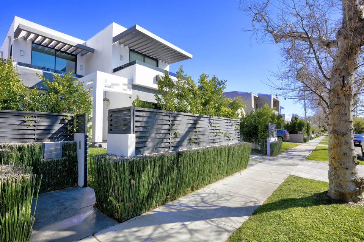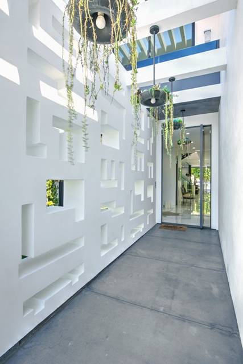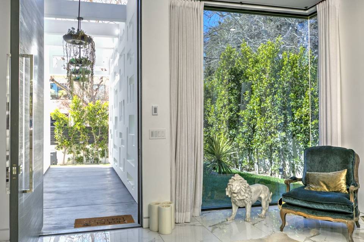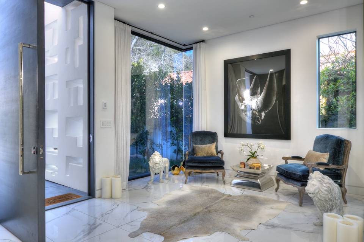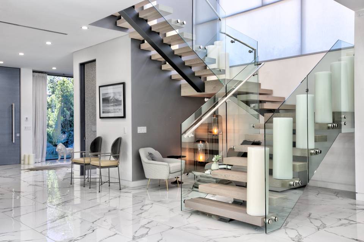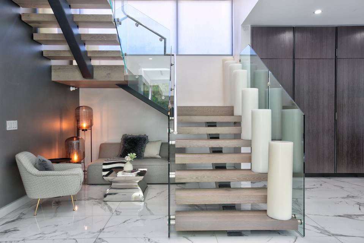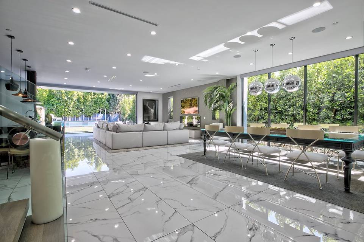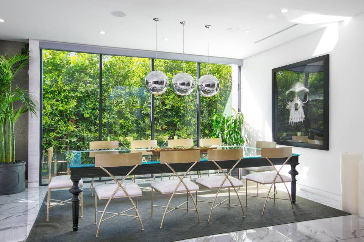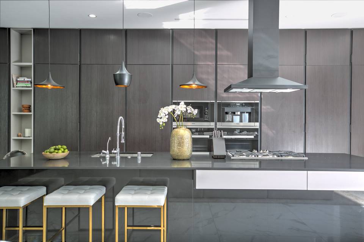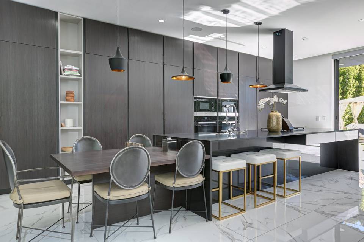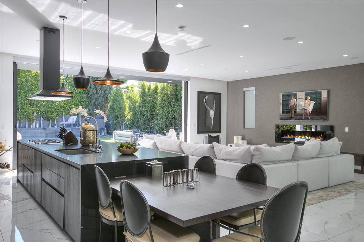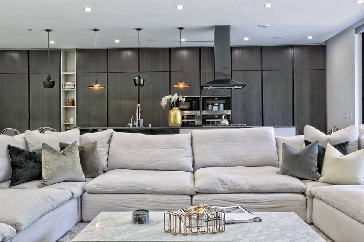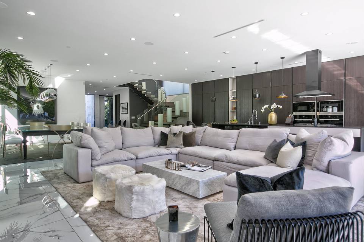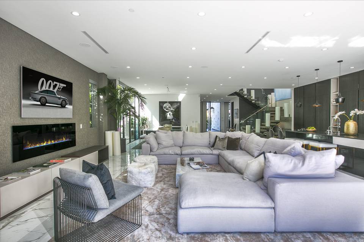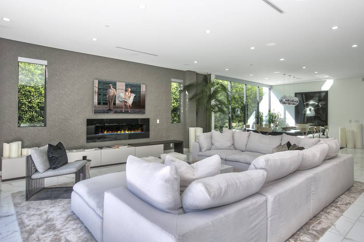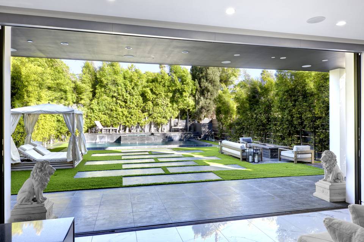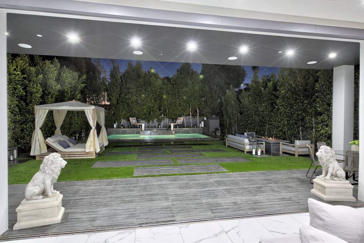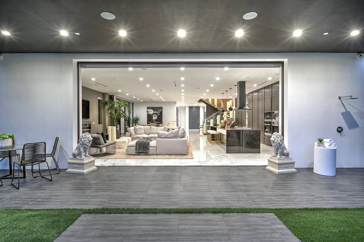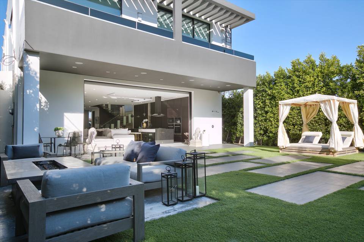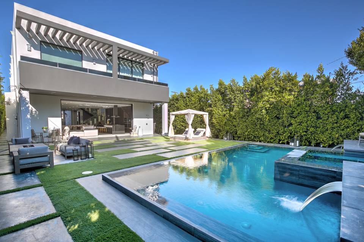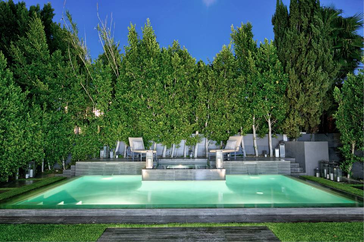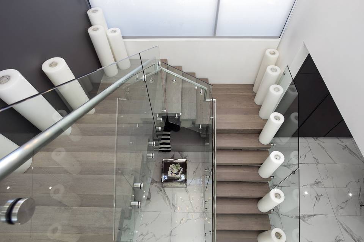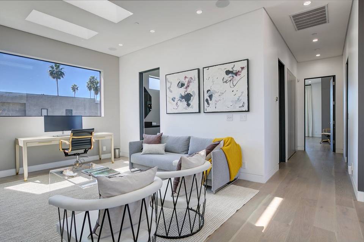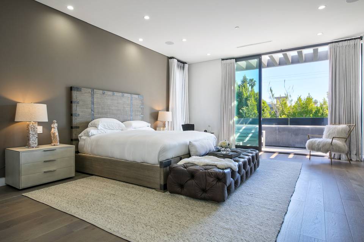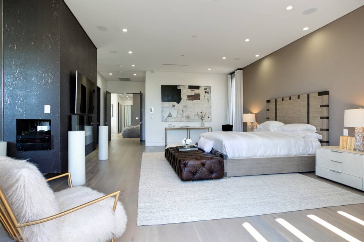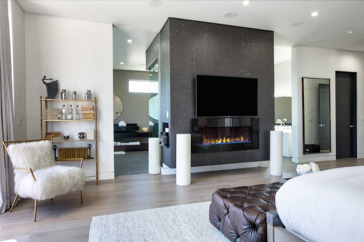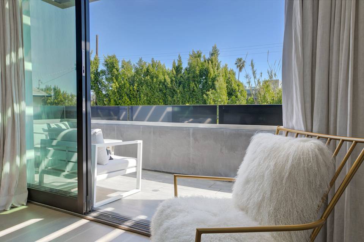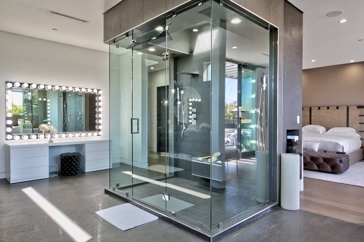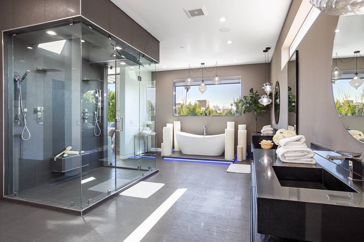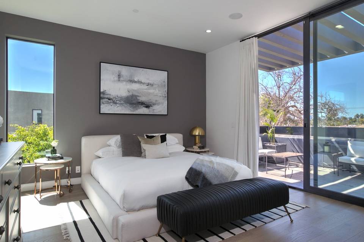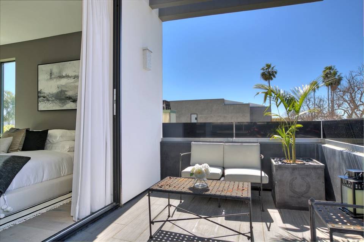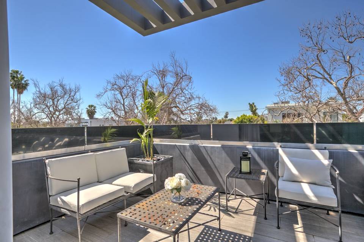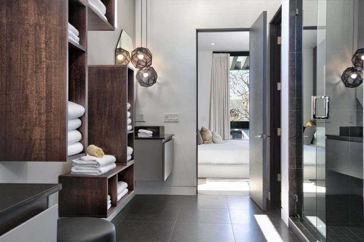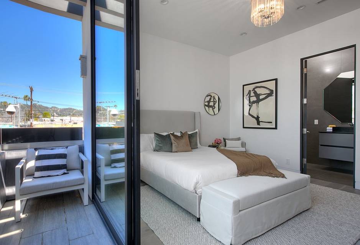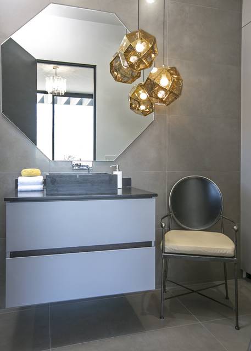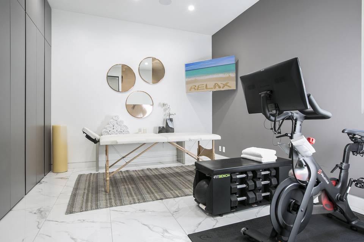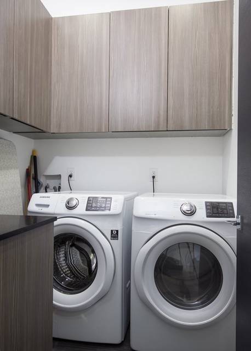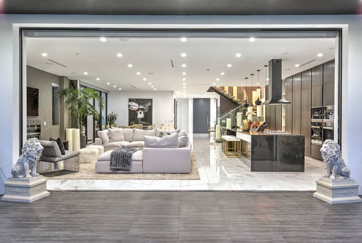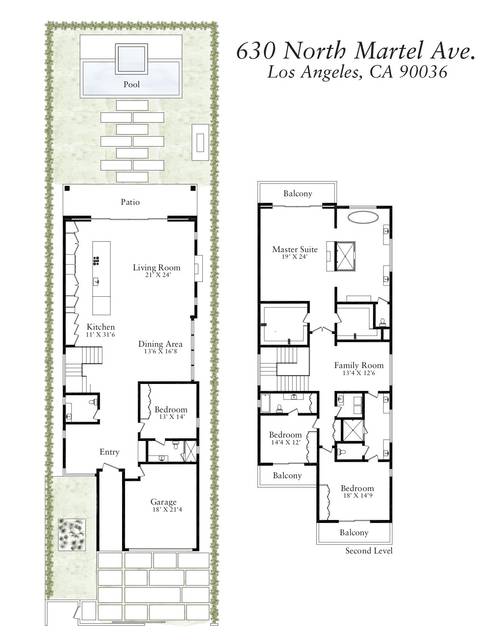

630 N Martel
Los Angeles, CA 90036
sold
Last Listed Price
$3,850,000
Property Type
Single-Family
Beds
4
Full Baths
4
½ Baths
1
Property Description
Stunning, gated newer construction home in Beverly Grove, where style meets substance in the finishes, design and location. This gated architectural home is close to Melrose shops and restaurants, and a short drive to the Grove, West Hollywood and Beverly Hills, and the bustling La Brea commercial area. The loft-like open floorplan living area has high ceilings, and opens through full-height Fleetwood sliding pocket doors to a very private backyard for gracious entertaining, with a stunning zero-edge pool, and a large patio with a fire pit and multiple seating areas. The kitchen features Miele appliances and a huge island. There is a bedroom suite on the main floor, plus three more bedroom suites upstairs, including a truly spectacular master suite with double walk-in closets, and a lavish spa-style bath. There are also views of the Hollywood Sign, several spacious balconies and a smart home network that includes Lutron, DoorBird, Nest and Sonos systems. An oversized two car garage plus additional off-street parking make this wonderful compound a perfect retreat.
Agent Information

Property Specifics
Property Type:
Single-Family
Estimated Sq. Foot:
4,620
Lot Size:
7,405 sq. ft.
Price per Sq. Foot:
$833
Building Stories:
N/A
MLS ID:
a0U0Z00000peoOCUAY
Amenities
central
stunning
smoke detector
gated
pool heated
parking attached
parking driveway
air conditioning
carbon monoxide detector(s)
pool in ground
fire sprinklers
pool private
parking door opener
parking gated
fireplace master bedroom
pool waterfall
parking garage is attached
fire and smoke detection system
fireplace family room
pool heated and filtered
fireplace patio
prewired for alarm system
t.v.
pool heated with gas
pool negative edge/infinity pool
parking parking space
fireplace fire pit
fireplace electric
parking permit/decal
gated architectural
Views & Exposures
CityHills
Location & Transportation
Other Property Information
Summary
General Information
- Year Built: 2016
- Architectural Style: Modern
Parking
- Total Parking Spaces: 4
- Parking Features: Parking Attached, Parking Door Opener, Parking Driveway, Parking Garage - 2 Car, Parking Garage Is Attached, Parking Gated, Parking Parking Space, Parking Permit/Decal
- Attached Garage: Yes
Interior and Exterior Features
Interior Features
- Living Area: 4,620 sq. ft.
- Total Bedrooms: 4
- Full Bathrooms: 4
- Half Bathrooms: 1
- Fireplace: Fireplace Electric, Fireplace Family Room, Fireplace Fire Pit, Fireplace Master Bedroom, Fireplace Patio
- Total Fireplaces: 2
Exterior Features
- View: City, Hills
- Security Features: Carbon Monoxide Detector(s), Fire and Smoke Detection System, Fire Sprinklers, Gated, Prewired for Alarm System, Smoke Detector, T.V., Stunning, gated architectural
Pool/Spa
- Pool Features: Zero-edge pool & large patio, Pool Heated, Pool Heated And Filtered, Pool Heated with Gas, Pool In Ground, Pool Negative Edge/Infinity Pool, Pool Private, Pool Waterfall
- Spa: Bath Tub, Heated, Heated with Gas, In Ground
Structure
- Building Features: Loft-like open floorplan, Opens to very private yard, 4 Beds / 5 Baths
- Stories: 2
Property Information
Lot Information
- Lot Size: 7,405 sq. ft.
Utilities
- Cooling: Air Conditioning, Central
- Heating: Central
Estimated Monthly Payments
Monthly Total
$18,466
Monthly Taxes
N/A
Interest
6.00%
Down Payment
20.00%
Mortgage Calculator
Monthly Mortgage Cost
$18,466
Monthly Charges
$0
Total Monthly Payment
$18,466
Calculation based on:
Price:
$3,850,000
Charges:
$0
* Additional charges may apply
Similar Listings
All information is deemed reliable but not guaranteed. Copyright 2024 The Agency. All rights reserved.
Last checked: Apr 29, 2024, 10:12 AM UTC
