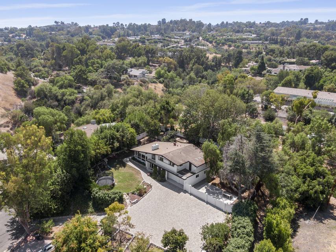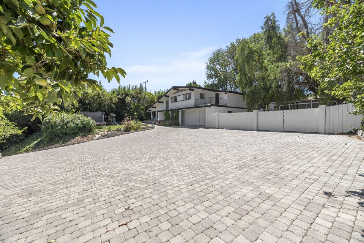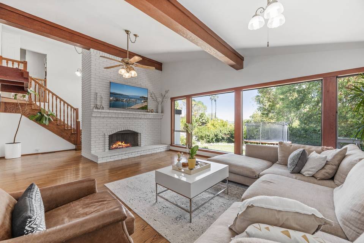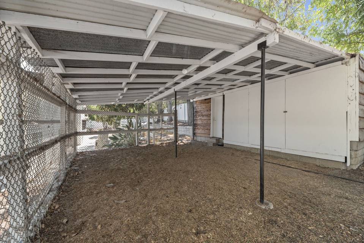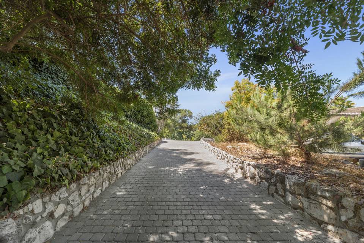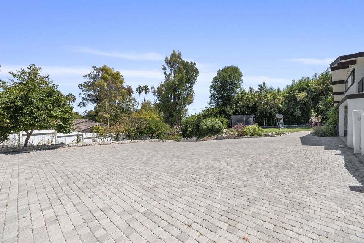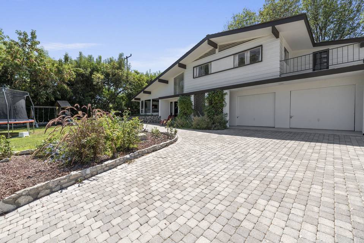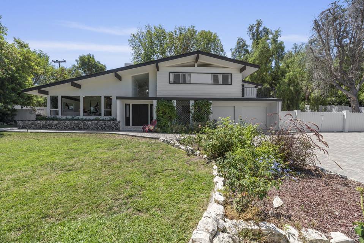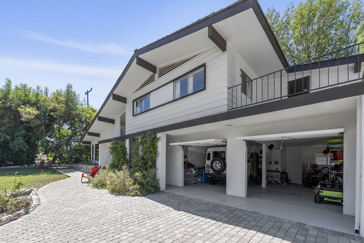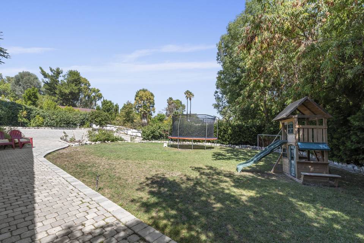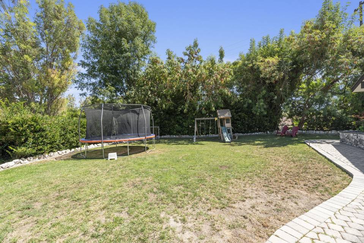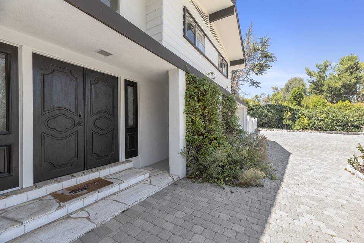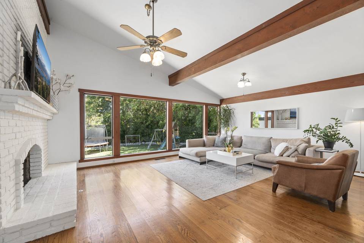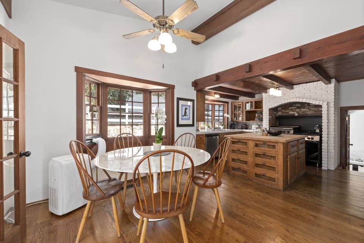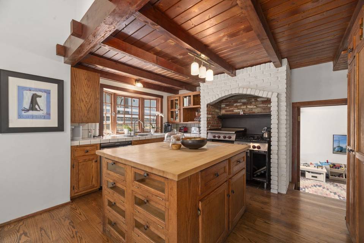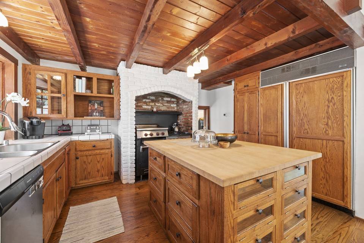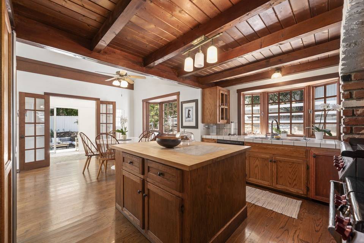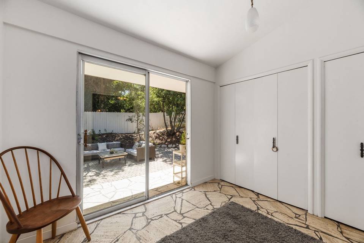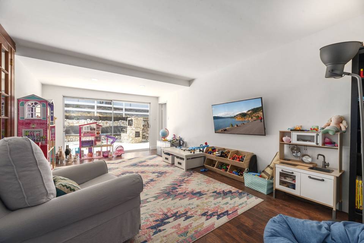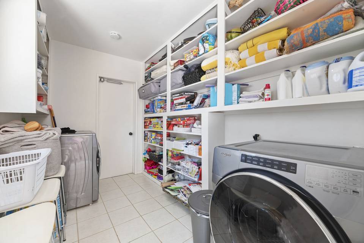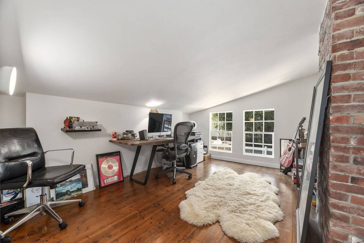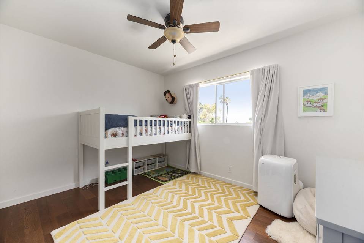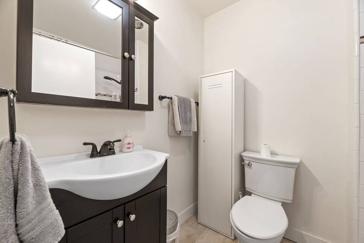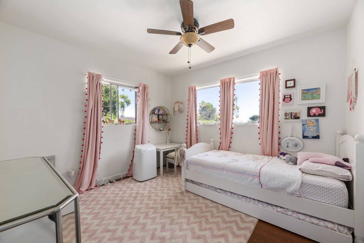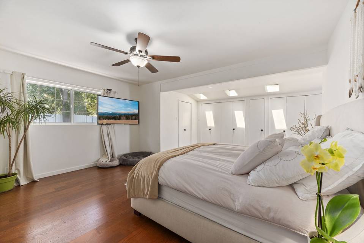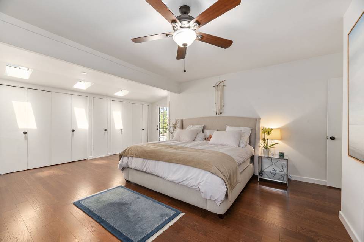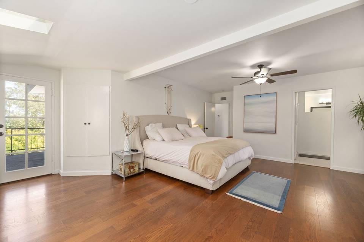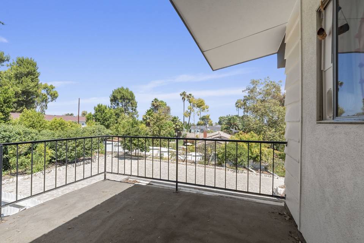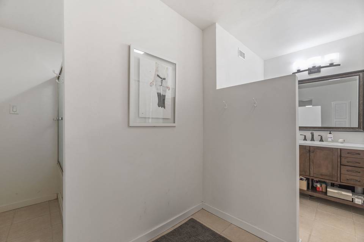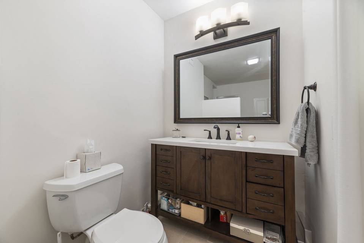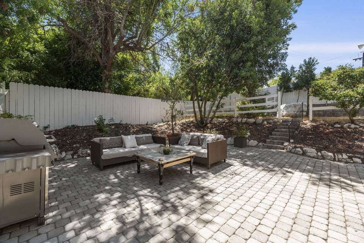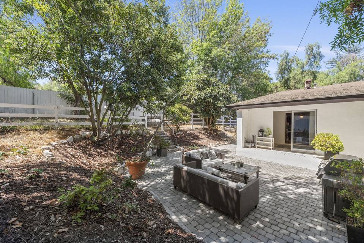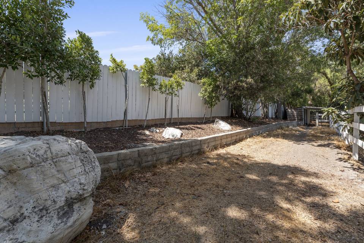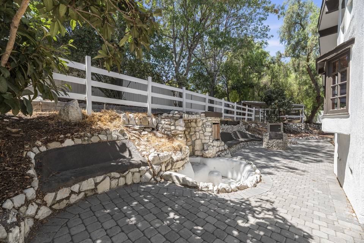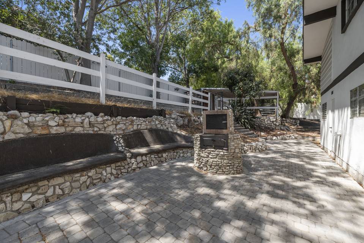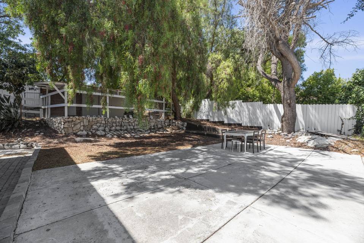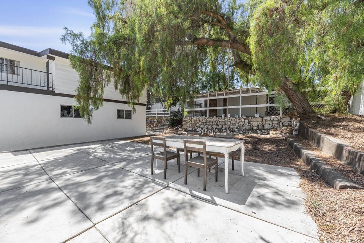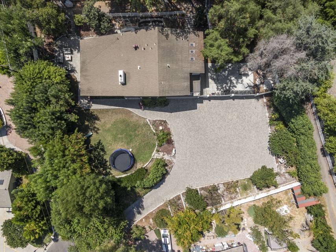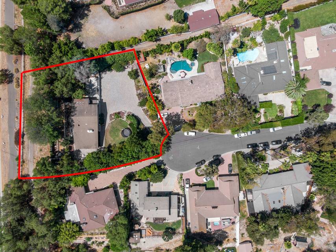

1 Pony Lane
Rolling Hills Estates, CA 90274
sold
Last Listed Price
$1,899,000
Property Type
Single-Family
Beds
3
Baths
3
Property Description
Located at the end of the most charming cul-de-sac in the Palamino Ranchos equestrian community in beautiful Rolling Hills Estates, you will arrive up to your long private driveway to an over 20,600 Sq Ft flat lot featuring a loving three-bedroom, three baths, approximately 2,400 square foot Ft Mid-Century Traditional home. The open floor plan with natural hardwood floors and high ceilings with grand estate windows overlooks your park-like grounds. From the second floor, you have views of the city. This dream destination estate features fruit trees, a large grassy yard with tons of room for a pool, ample parking and RV parking, horse stable and horse run, tack room, sunroom, bonus playroom, and multiple outdoor dining and entertaining areas perfect for barbeques, parties, and reunions. Includes an oversized three-car garage. This home can be moved into now and enjoyed, remodeled, or build new! 1 Pony Lane is a pristine destination address located near direct horse trails, parks, and award-winning schools. This sprawling estate and opportunity will be home to the luckiest of buyers/developers.
Agent Information
Property Specifics
Property Type:
Single-Family
Estimated Sq. Foot:
2,400
Lot Size:
0.47 ac.
Price per Sq. Foot:
$791
Building Stories:
2
MLS ID:
a0U3q00000rFRmjEAG
Amenities
central
parking driveway
parking oversized
parking rv access
fireplace living room
parking garage is attached
pool none
Views & Exposures
City
Location & Transportation
Other Property Information
Summary
General Information
- Year Built: 1962
- Architectural Style: Mid-Century
Parking
- Total Parking Spaces: 3
- Parking Features: Parking Driveway, Parking Garage - 3 Car, Parking Garage Is Attached, Parking Oversized, Parking RV Access
- Attached Garage: Yes
Interior and Exterior Features
Interior Features
- Living Area: 2,400 sq. ft.
- Total Bedrooms: 3
- Full Bathrooms: 3
- Fireplace: Fireplace Living room
- Total Fireplaces: 1
Exterior Features
- View: City
Pool/Spa
- Pool Features: Pool None
- Spa: None
Structure
- Building Features: Over 20, 000 Square foot lot, End of cul-de-sac, Opportunity to expand, City views from second level, Horse property
- Stories: 2
Property Information
Lot Information
- Lot Size: 0.47 ac.
Utilities
- Cooling: None
- Heating: Central
Estimated Monthly Payments
Monthly Total
$9,108
Monthly Taxes
N/A
Interest
6.00%
Down Payment
20.00%
Mortgage Calculator
Monthly Mortgage Cost
$9,108
Monthly Charges
$0
Total Monthly Payment
$9,108
Calculation based on:
Price:
$1,899,000
Charges:
$0
* Additional charges may apply
Similar Listings
All information is deemed reliable but not guaranteed. Copyright 2024 The Agency. All rights reserved.
Last checked: Apr 26, 2024, 10:13 AM UTC
