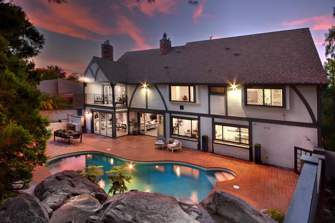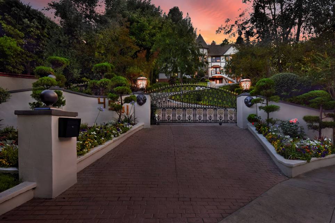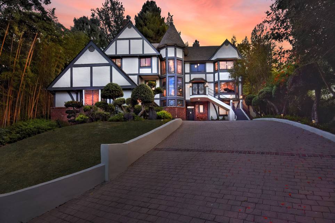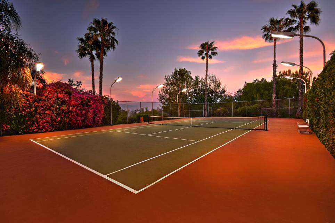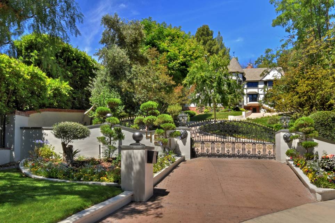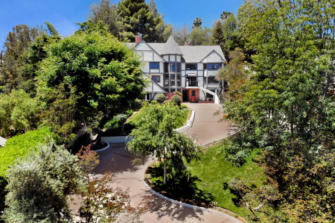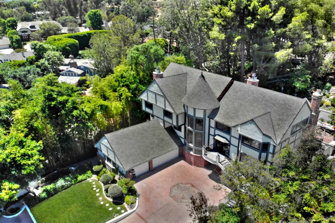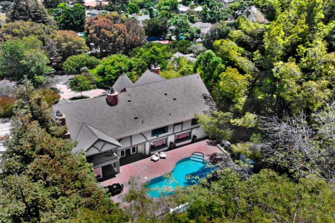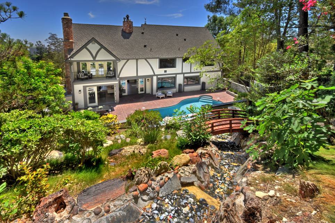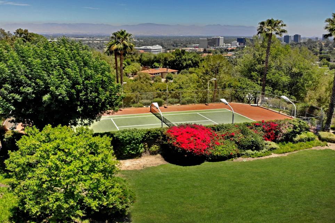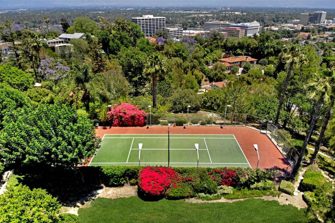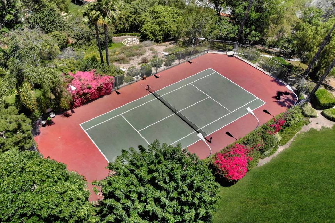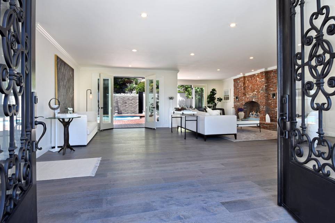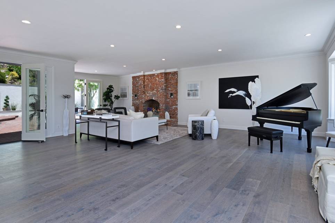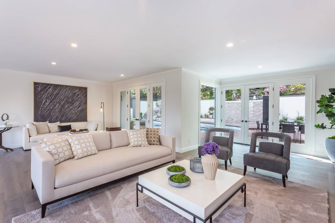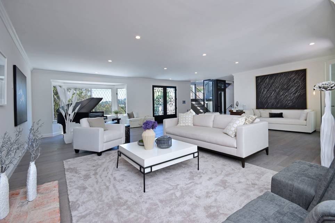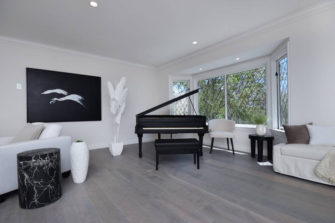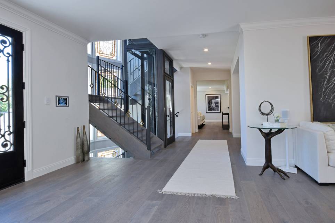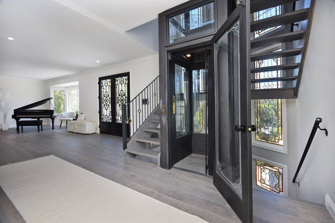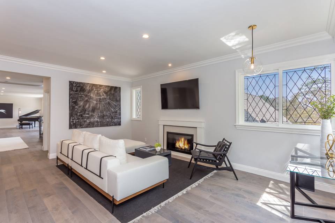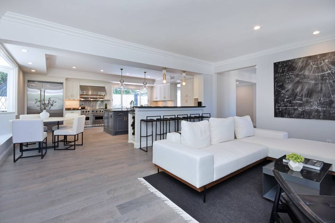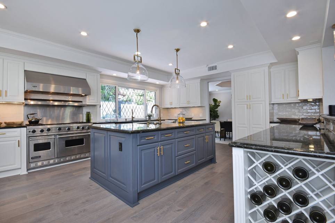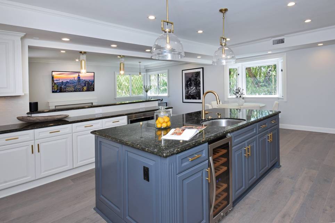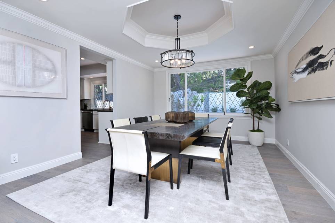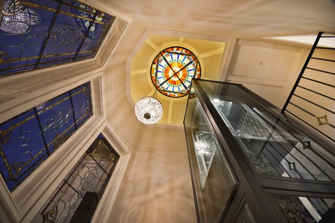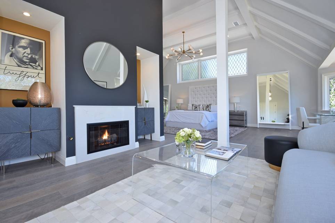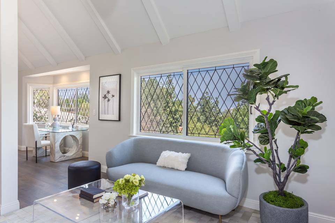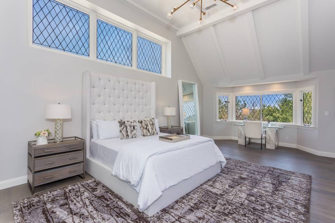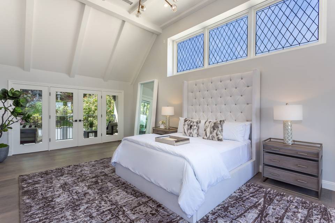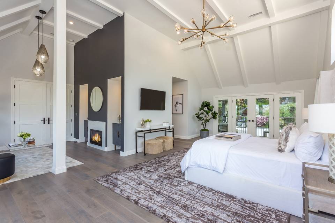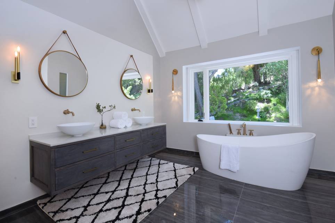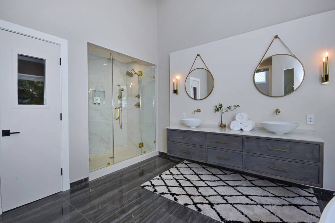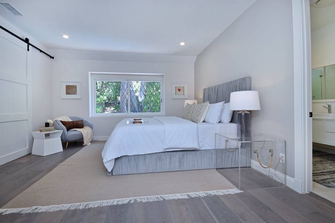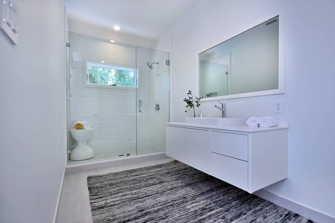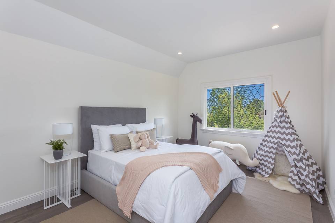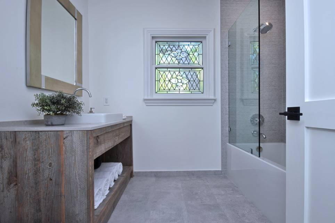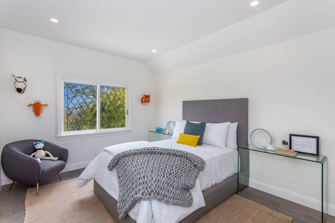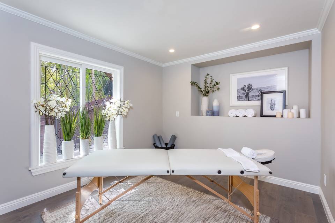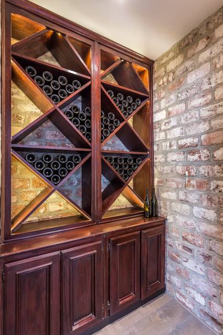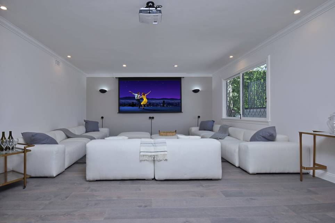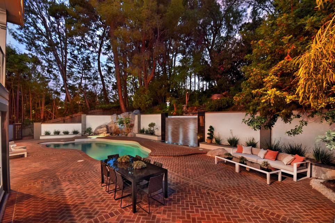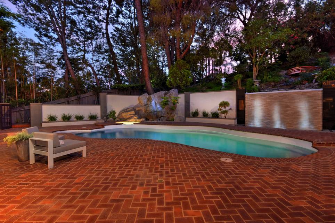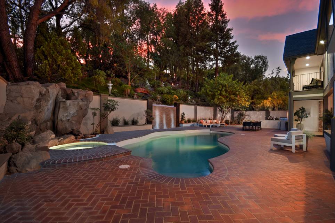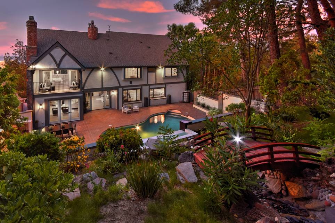

4561 Tara Drive
Encino, CA 91436
sold
Last Listed Price
$3,299,000
Property Type
Single-Family
Beds
5
Baths
6
Property Description
A beautifully remodeled home set upon a generous half-acre of lush grounds in coveted Clark Gable Estates. Prime location on a quiet cul-de-sac behind private gates. This neighborhood boasts the tranquility of hidden utilities and the safety of a private overnight neighborhood security officer. The impressive front entrance, set high up off the street, affords lovely tree-top and Valley views. A hip glass elevator makes the three levels accessible for all.
The stunning master bedroom suite serves as a sanctuary and radiates a sense of openness with its vaulted 14-foot ceilings, sitting area complete with a fireplace and bar, private balcony, and master bathroom with a relaxing sauna and luxurious tub. The resort-style backyard, with new barbecue, outdoor shower, tennis court and automated audio and lights, is great for relaxing and entertaining. Superb value for a unique house that radiates charm and timeless appeal. Enjoy the convenience of Encino's dining and shopping delights and nearby, award-winning public elementary school, Lanai Road. In so many ways, this stunning home combines a time-honored elegance with the design and high-end luxury amenities of today, including the latest smart-home technology.
The stunning master bedroom suite serves as a sanctuary and radiates a sense of openness with its vaulted 14-foot ceilings, sitting area complete with a fireplace and bar, private balcony, and master bathroom with a relaxing sauna and luxurious tub. The resort-style backyard, with new barbecue, outdoor shower, tennis court and automated audio and lights, is great for relaxing and entertaining. Superb value for a unique house that radiates charm and timeless appeal. Enjoy the convenience of Encino's dining and shopping delights and nearby, award-winning public elementary school, Lanai Road. In so many ways, this stunning home combines a time-honored elegance with the design and high-end luxury amenities of today, including the latest smart-home technology.
Agent Information

Managing Partner, Sherman Oaks, Studio City & Calabasas
(818) 618-1006
cknizek@theagencyre.com
The Agency
Property Specifics
Property Type:
Single-Family
Estimated Sq. Foot:
5,284
Lot Size:
0.48 ac.
Price per Sq. Foot:
$624
Building Stories:
3
MLS ID:
a0U0Z00000orJruUAE
Amenities
Gated
Pool
spa and sauna
Location & Transportation
Other Property Information
Summary
General Information
- Year Built: 1980
- Architectural Style: Tudor
Interior and Exterior Features
Interior Features
- Living Area: 5,284 sq. ft.
- Total Bedrooms: 5
- Full Bathrooms: 6
Exterior Features
- Exterior Features: Tennis Court
- Security Features: Gated
Pool/Spa
- Pool Features: Pool, Spa and Sauna
Structure
- Building Features: Remodeled, Elevator, Tennis Court
- Stories: 3
Property Information
Lot Information
- Lot Size: 0.48 ac.
Estimated Monthly Payments
Monthly Total
$15,823
Monthly Taxes
N/A
Interest
6.00%
Down Payment
20.00%
Mortgage Calculator
Monthly Mortgage Cost
$15,823
Monthly Charges
$0
Total Monthly Payment
$15,823
Calculation based on:
Price:
$3,299,000
Charges:
$0
* Additional charges may apply
Similar Listings
All information is deemed reliable but not guaranteed. Copyright 2024 The Agency. All rights reserved.
Last checked: Apr 28, 2024, 6:14 AM UTC
