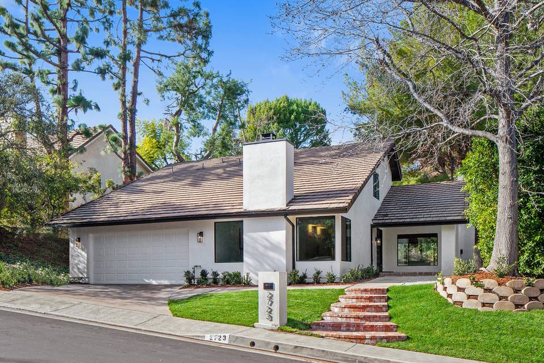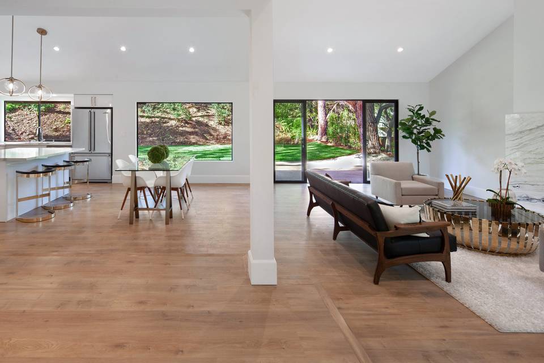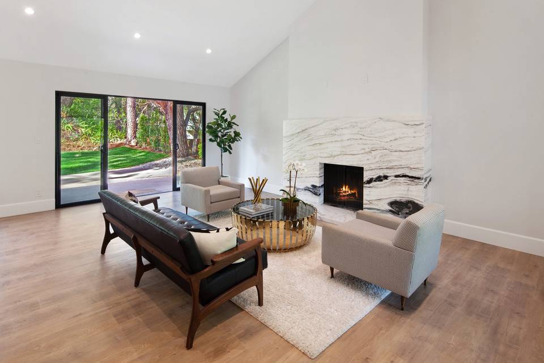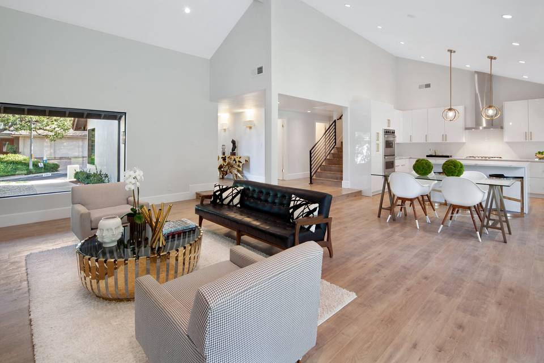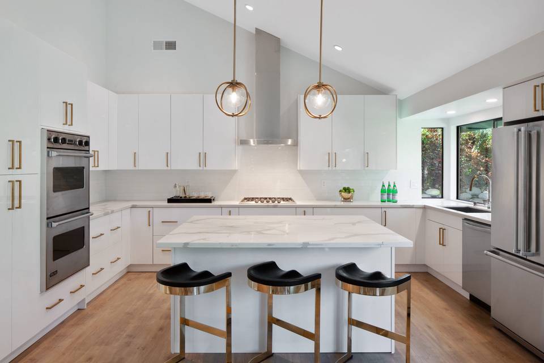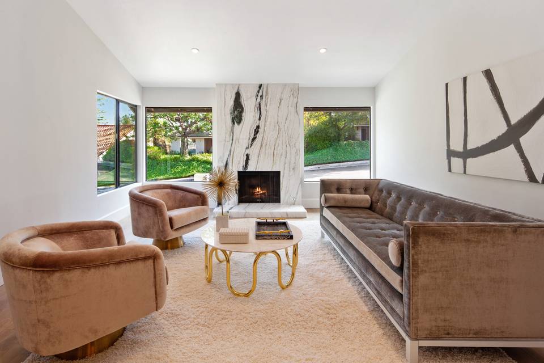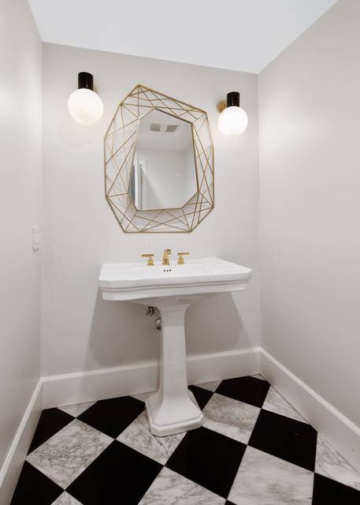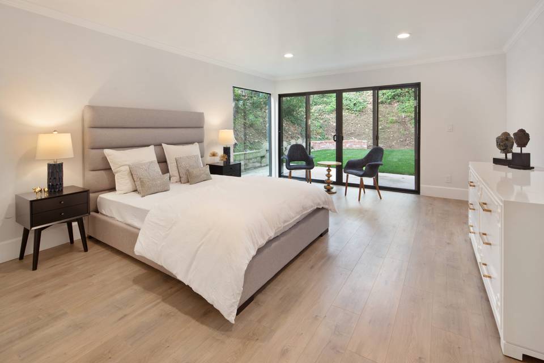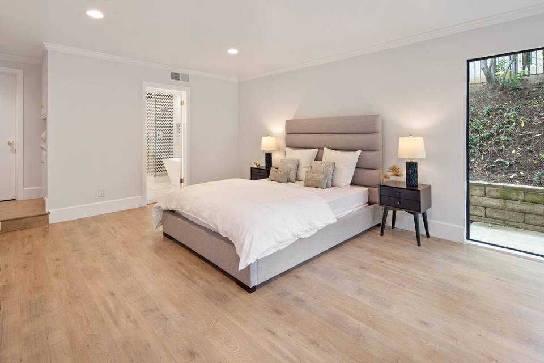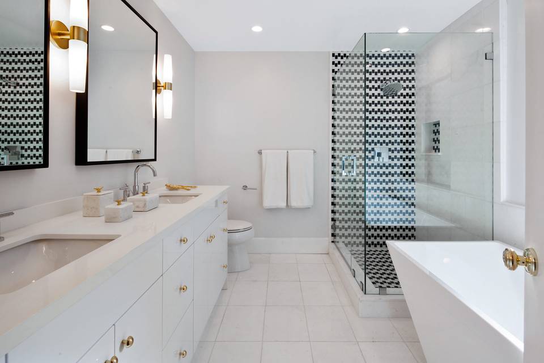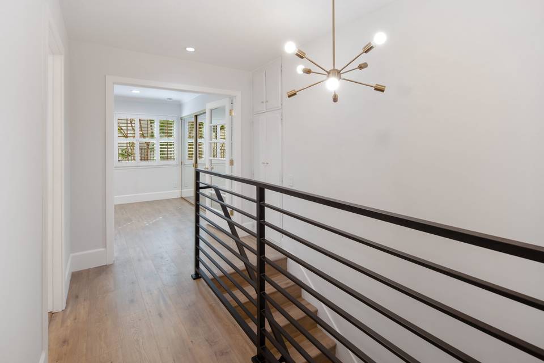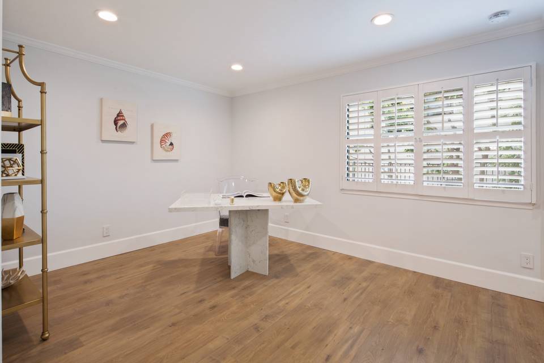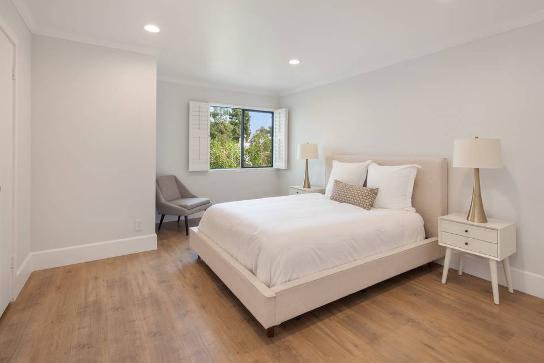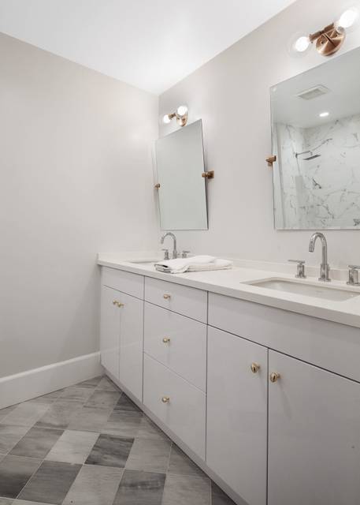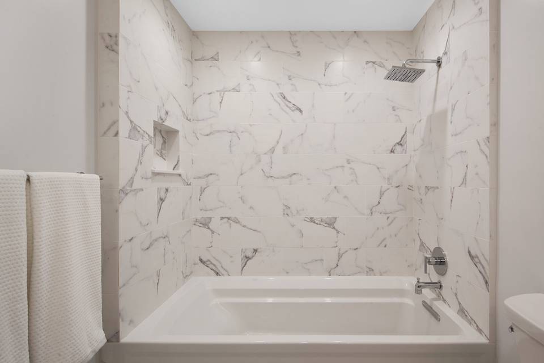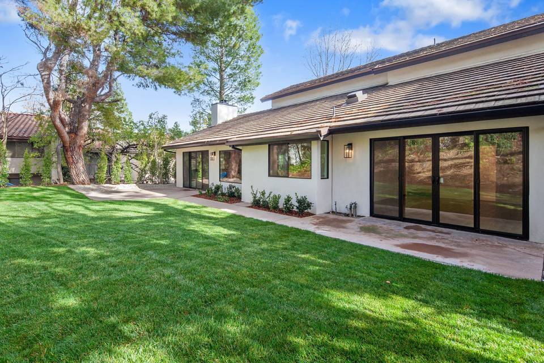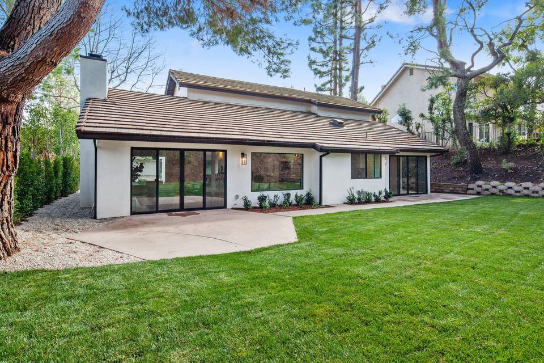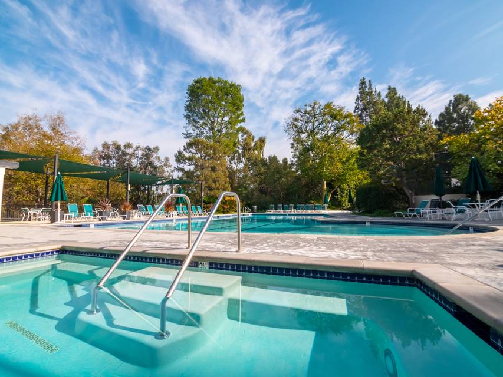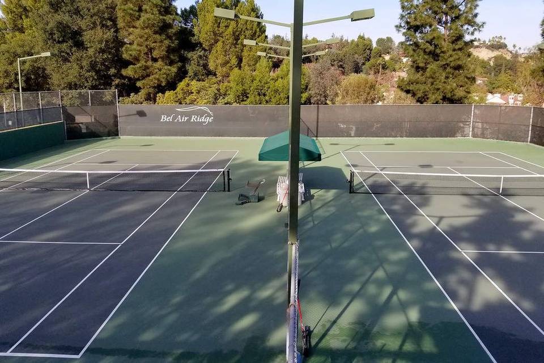

2723 Basil Lane
Bel Air, Los Angeles, CA 90077
sold
Sold Price
$1,700,000
Property Type
Condo
Beds
3
Baths
3
Property Description
Stunning architectural remodel in the sought-after community of Bel Air Ridge. This three-bedroom home has been extensively remodeled with designer finishes throughout. Once inside, one is welcomed by an open and airy floor plan, highlighted by high ceilings and an abundance of natural light. The kitchen features stainless steel appliances, custom made lacquer cabinets and beautiful sleek countertops. Adjacent living room features a luxurious marble fireplace, as well as grand sliding doors opening up to the grassy backyard, allowing for a seamless indoor-outdoor transition. The expansive, grassy backyard is perfect for entertaining.
The magnificent downstairs master boasts a large en-suite bathroom, walk-in closet, and sliding doors opening up to the backyard. The two additional bedrooms located on the second floor are generously sized with plenty of natural light.
The Bel Air Ridge community offers an impressive list of amenities available at your convenience, including seven tennis courts, two pools, a spa, gym, racquetball court, game room and clubhouse as well as a 24-hour security patrol. This home is located in the Roscomare Road Elementary School District.
The magnificent downstairs master boasts a large en-suite bathroom, walk-in closet, and sliding doors opening up to the backyard. The two additional bedrooms located on the second floor are generously sized with plenty of natural light.
The Bel Air Ridge community offers an impressive list of amenities available at your convenience, including seven tennis courts, two pools, a spa, gym, racquetball court, game room and clubhouse as well as a 24-hour security patrol. This home is located in the Roscomare Road Elementary School District.
Agent Information

Property Specifics
Property Type:
Condo
Estimated Sq. Foot:
2,377
Lot Size:
3.59 ac.
Price per Sq. Foot:
$715
Building Units:
N/A
Building Stories:
2
Pet Policy:
N/A
MLS ID:
a0U0Z00000peegaUAA
Building Amenities
tennis courts
modern
community
designer finishes
completely remodeled
expansive grassy yard
Unit Amenities
parking
central
pool community
community pool & spa
Location & Transportation
Other Property Information
Summary
General Information
- Year Built: 1976
- Architectural Style: Modern
Parking
- Total Parking Spaces: 2
- Parking Features: Parking Garage - 2 Car
Interior and Exterior Features
Interior Features
- Living Area: 2,377 sq. ft.
- Total Bedrooms: 3
- Full Bathrooms: 3
Exterior Features
- Exterior Features: Community, Tennis Courts
Pool/Spa
- Pool Features: Community Pool & Spa, Pool Community
- Spa: Community
Structure
- Building Features: Completely Remodeled, Designer Finishes, Tennis Courts, Expansive Grassy Yard
- Stories: 2
Property Information
Lot Information
- Lot Size: 3.59 ac.
Utilities
- Cooling: Central
- Heating: Central
Community
- Community Features: Community Pool & Spa
Estimated Monthly Payments
Monthly Total
$8,154
Monthly Charges
$0
Monthly Taxes
N/A
Interest
6.00%
Down Payment
20.00%
Mortgage Calculator
Monthly Mortgage Cost
$8,154
Monthly Charges
$0
Total Monthly Payment
$8,154
Calculation based on:
Price:
$1,700,000
Charges:
$0
* Additional charges may apply
Similar Listings
Building Information
Building Name:
N/A
Property Type:
Condo
Building Type:
N/A
Pet Policy:
N/A
Units:
N/A
Stories:
2
Built In:
1976
Sale Listings:
0
Rental Listings:
0
Land Lease:
No
All information is deemed reliable but not guaranteed. Copyright 2024 The Agency. All rights reserved.
Last checked: Apr 28, 2024, 8:10 AM UTC
