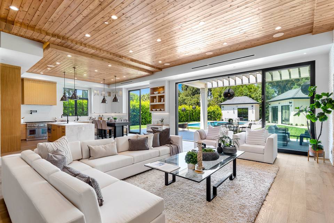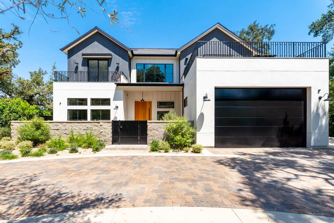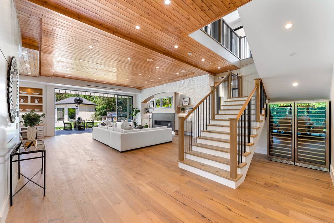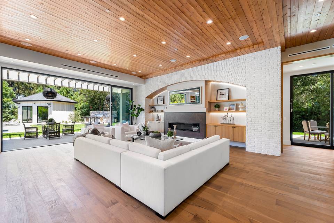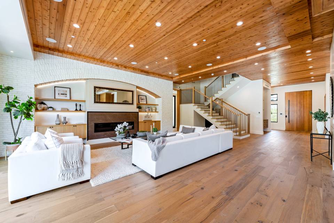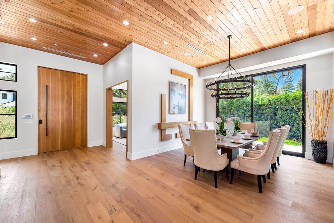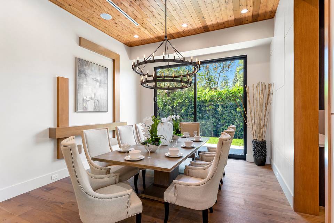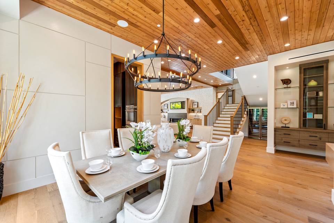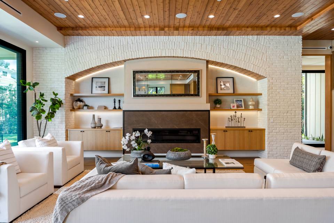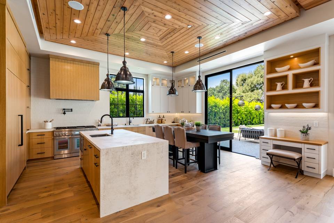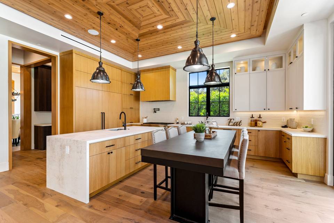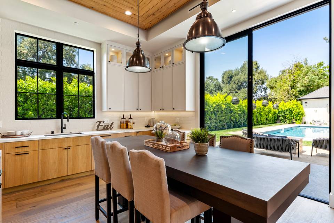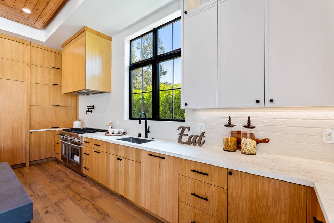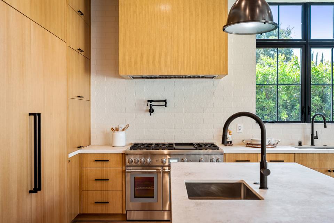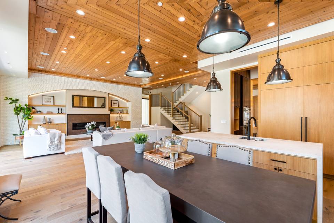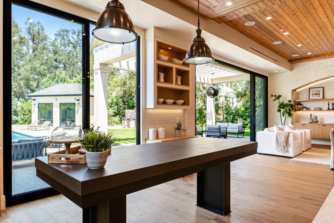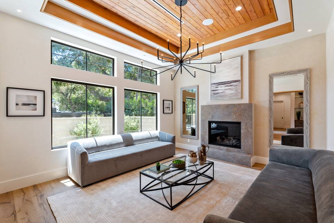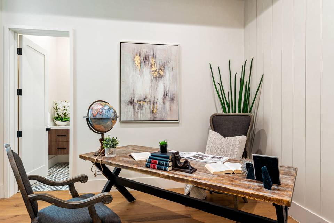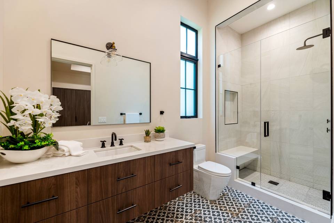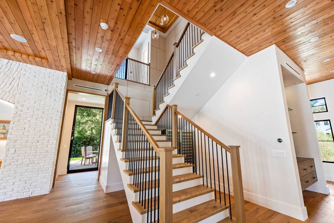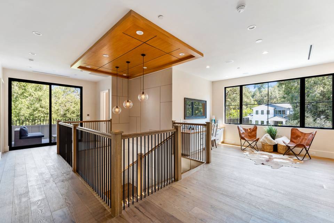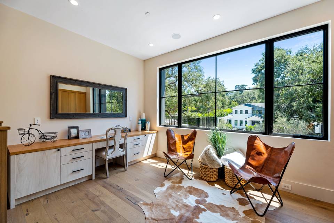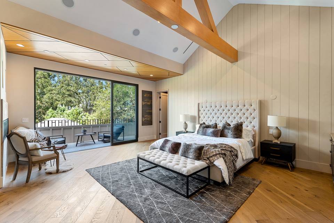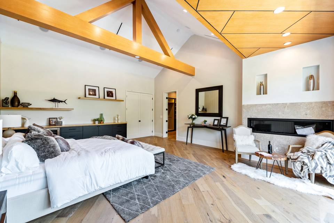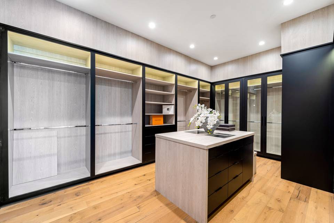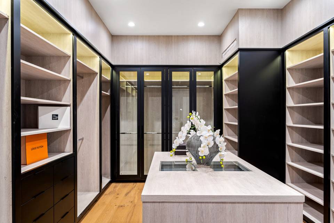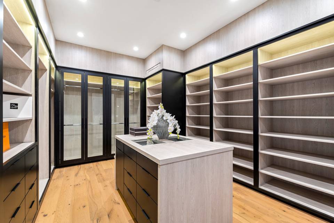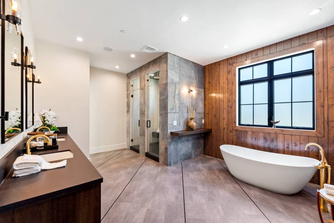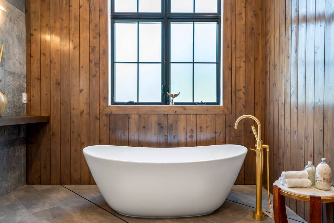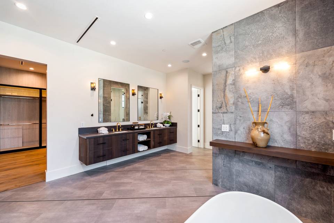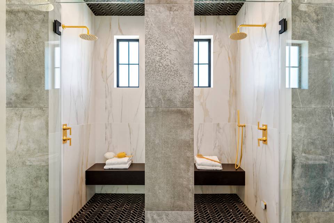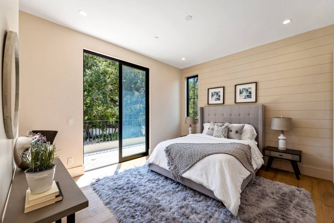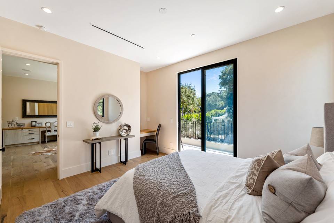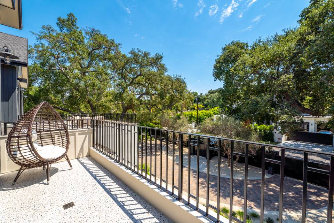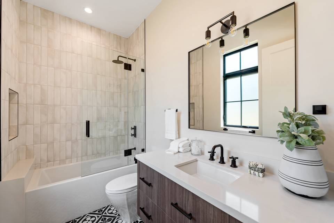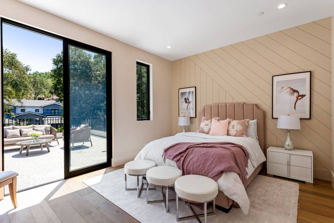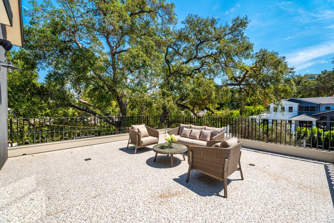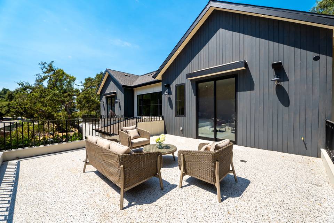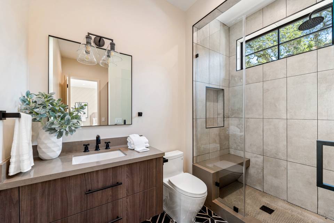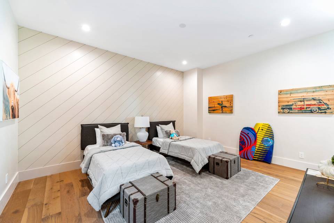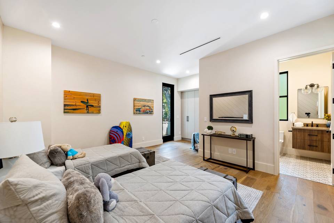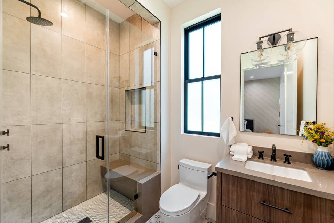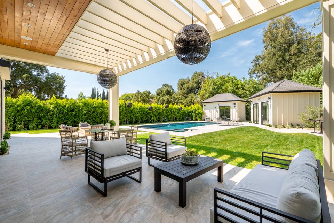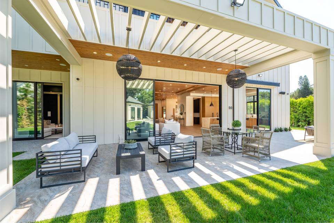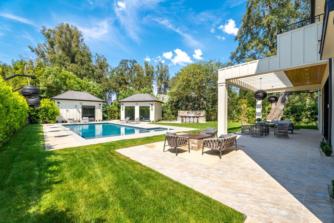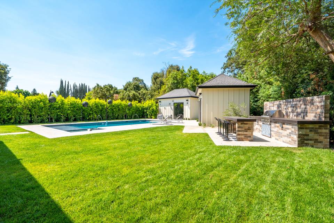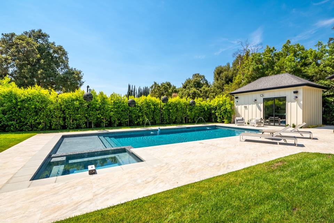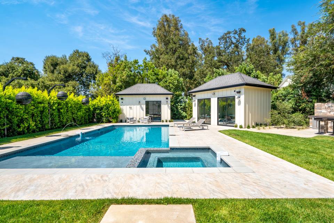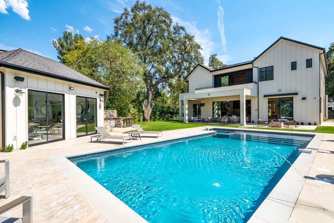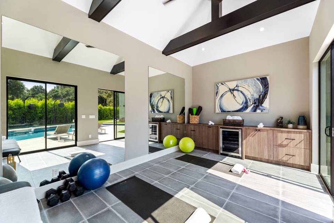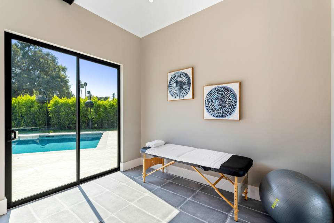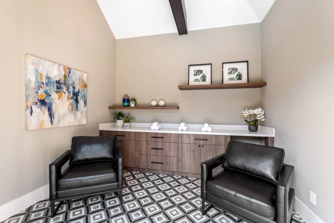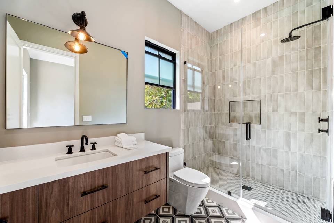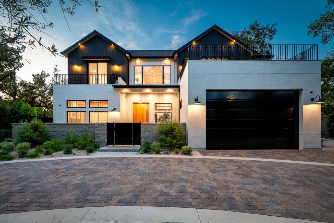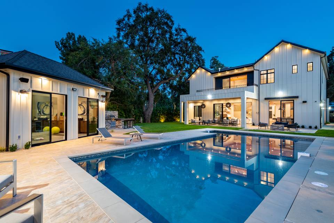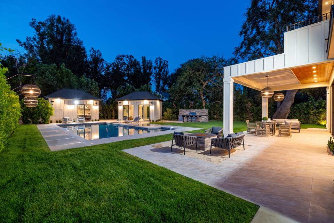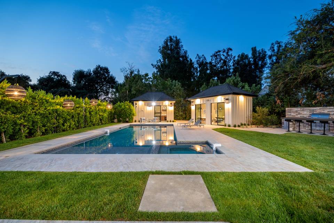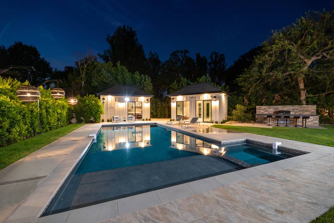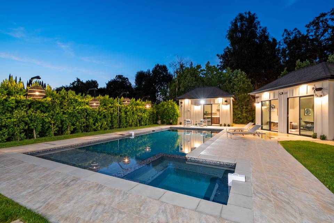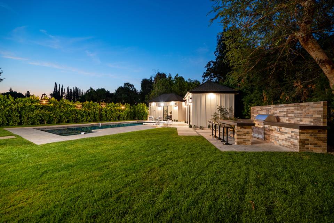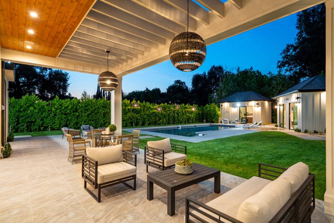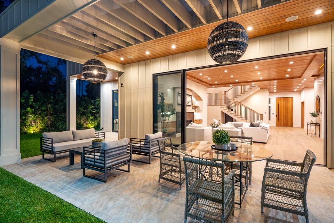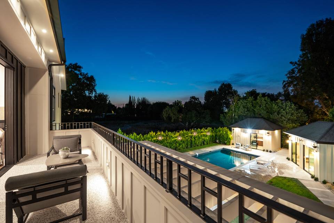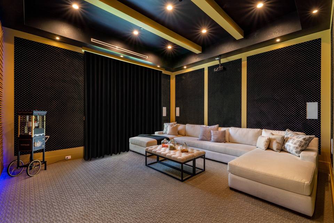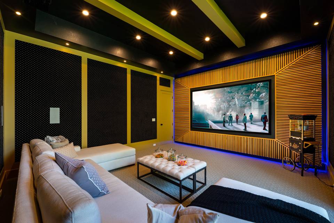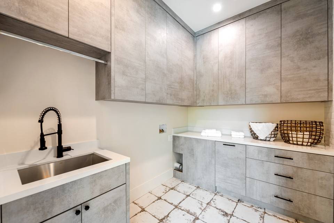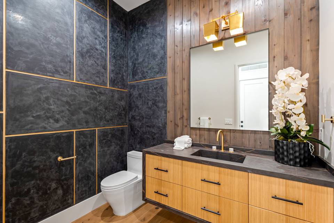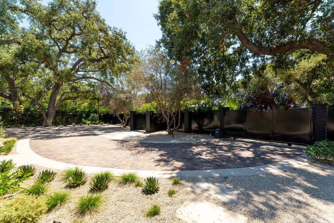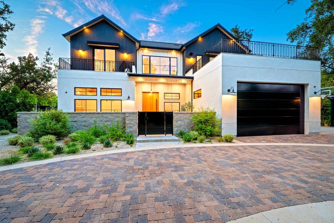

17107 Rancho Street
Encino, CA 91316
sold
Sold Price
$5,250,000
Property Type
Single-Family
Beds
5
Full Baths
6
½ Baths
1
Property Description
Welcome to Encinos most exquisite new construction home, “The Rancho Estate”. Discreetly tucked away & hidden behind gates, this modern/rustic farmhouse boasts only the finest of finishes with quality and sophistication throughout. Flanked by a formal dining room and elegant formal living room, the entertainer’s floor plan continues to impress alongside an expansive warm family room, a state of the art theater, and an open layout that truly compliments the estate's flow and design. The chef’s style kitchen features luxurious Dekton countertops, custom Italian cabinets, Thermador appliances, a butler kitchen and two center islands ideal for family and friendly get-togethers. The harmonious natural light pours in through the large Fleetwood floor to ceiling doors which open directly to the expansive lush filled backyard ideal for entertaining with its own sparkling tropical pool/spa, a pool house, a gym, an outdoor kitchen and BBQ, fire pit, and large grassy areas that are sure to impress the most discerning buyers. The master suite is its own retreat, offering elegance and style with his and her own closets, vaulted ceilings, an exposed beam, and a fireplace, followed by your own private balcony overlooking your backyard retreat. All 4 additional bedrooms are on-suit bedrooms, with each having their own private balcony, including a massive 200sqft deck perfect for entertaining. Additional amenities include a wine cooler, an office, a home theater, an ample sized laundry room, a gym, a guest unit, an outdoor kitchen, cabana, covered patios, a fire pit, a circular driveway and so much more. Located on one of the most prime streets of Encino, surrounded by celebrities. Live like a star and make this your home!
Agent Information
Property Specifics
Property Type:
Single-Family
Estimated Sq. Foot:
6,500
Lot Size:
0.40 ac.
Price per Sq. Foot:
$808
Building Stories:
2
MLS ID:
a0U3q00000vYG0rEAG
Amenities
parking
fireplace
central
pool heated
parking driveway
pool in ground
pool private
fireplace living room
parking circular driveway
fireplace master bedroom
fireplace family room
pool heated and filtered
parking auto driveway gate
gated property
Views & Exposures
CanyonCityCity LightsGreen BeltHillsMountainsTrees/WoodsValley
Location & Transportation
Other Property Information
Summary
General Information
- Year Built: 2020
- Architectural Style: Farm House
Parking
- Total Parking Spaces: 10
- Parking Features: Parking Auto Driveway Gate, Parking Circular Driveway, Parking Driveway, Parking Garage
Interior and Exterior Features
Interior Features
- Living Area: 6,500 sq. ft.
- Total Bedrooms: 5
- Full Bathrooms: 6
- Half Bathrooms: 1
- Fireplace: Fireplace Family Room, Fireplace Living room, Fireplace Master Bedroom
- Total Fireplaces: 3
Exterior Features
- Exterior Features: Detached Guest House
- View: Canyon, City, City Lights, Green Belt, Hills, Mountains, Trees/Woods, Valley
- Security Features: Gated property
Pool/Spa
- Pool Features: Pool Heated, Pool Heated And Filtered, Pool In Ground, Pool Private
- Spa: Heated, In Ground
Structure
- Building Features: Brand new construction, Beautiful open floor plan, Huge back yard, Quiet neighborhood
- Stories: 2
Property Information
Lot Information
- Lot Size: 0.40 ac.
Utilities
- Cooling: Central
- Heating: Central
Estimated Monthly Payments
Monthly Total
$25,181
Monthly Taxes
N/A
Interest
6.00%
Down Payment
20.00%
Mortgage Calculator
Monthly Mortgage Cost
$25,181
Monthly Charges
$0
Total Monthly Payment
$25,181
Calculation based on:
Price:
$5,250,000
Charges:
$0
* Additional charges may apply
Similar Listings
All information is deemed reliable but not guaranteed. Copyright 2024 The Agency. All rights reserved.
Last checked: Apr 27, 2024, 11:47 PM UTC
