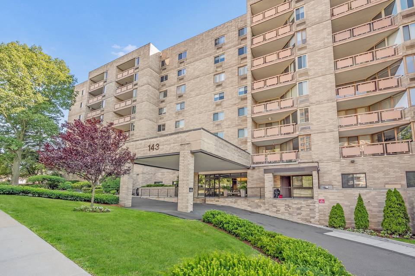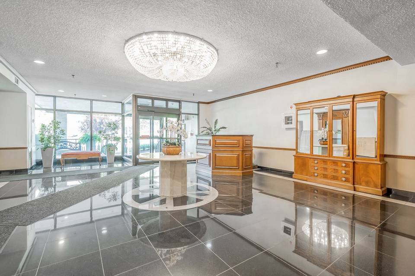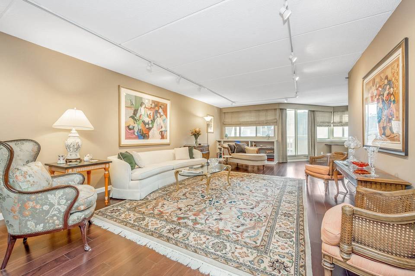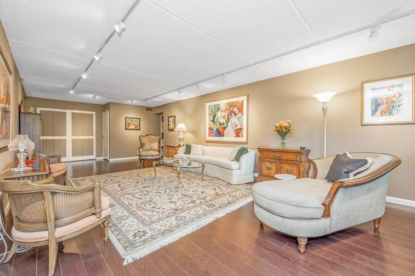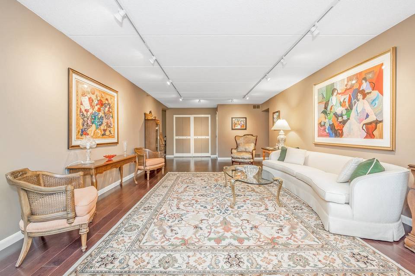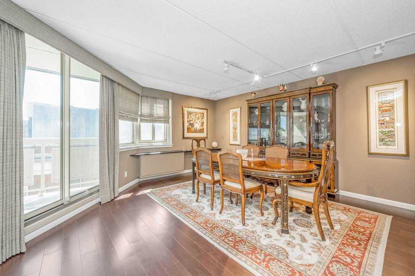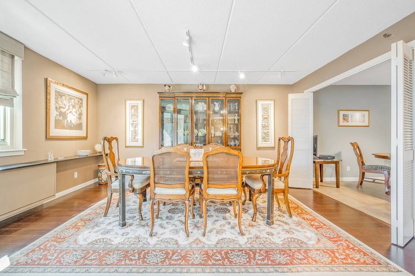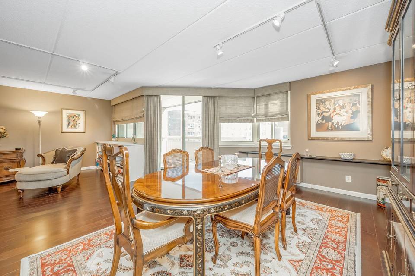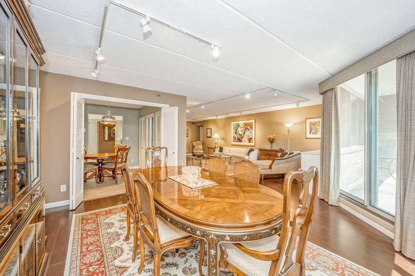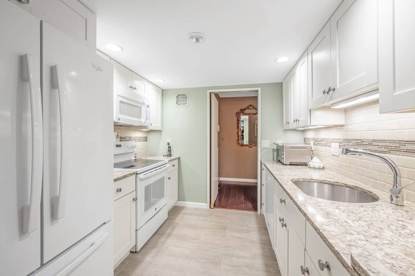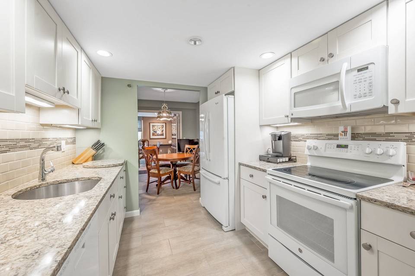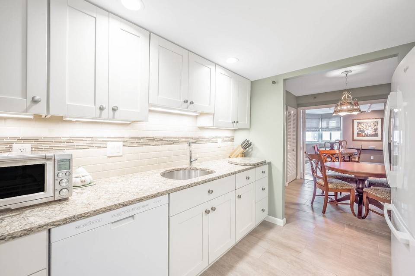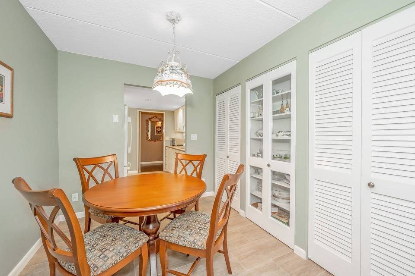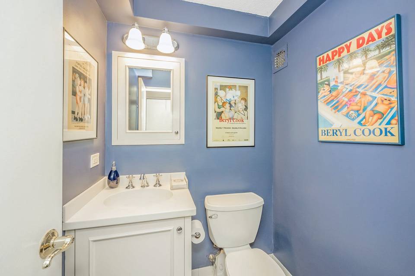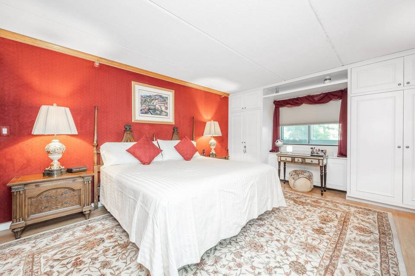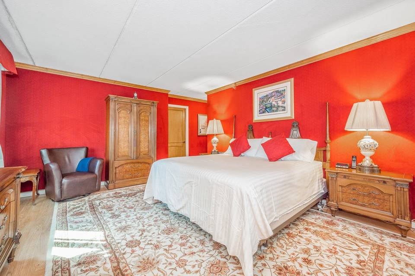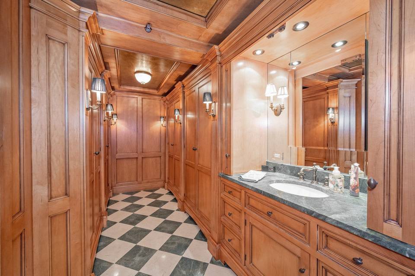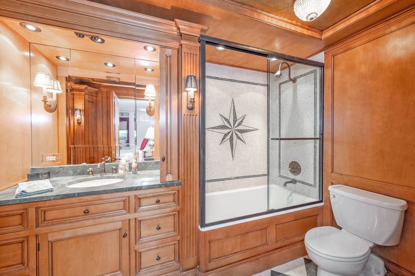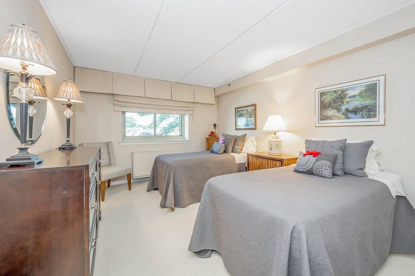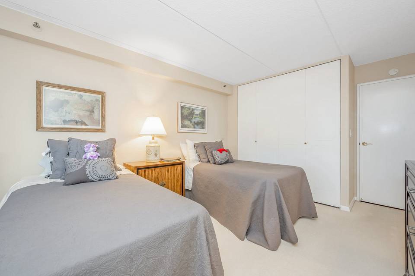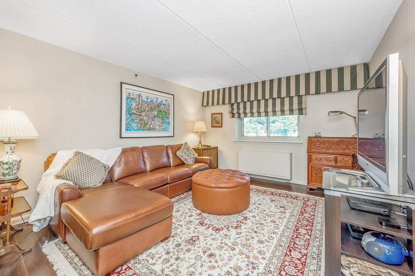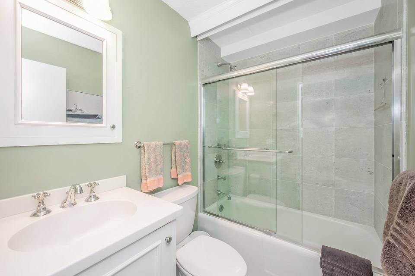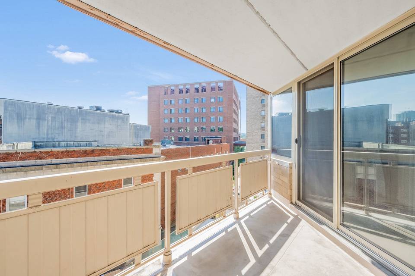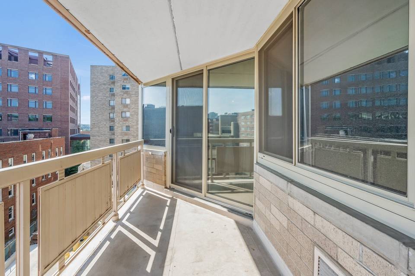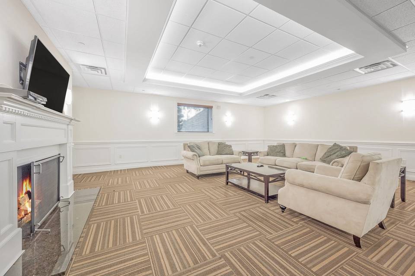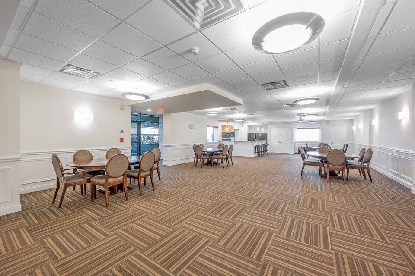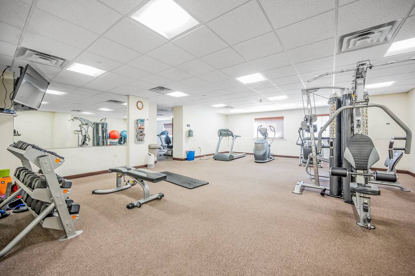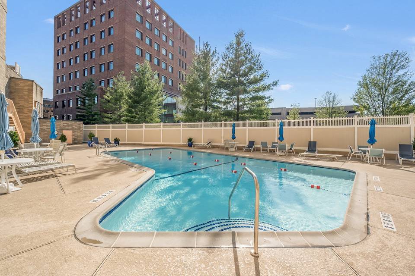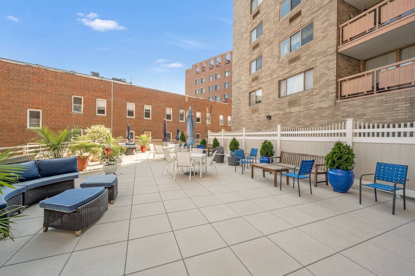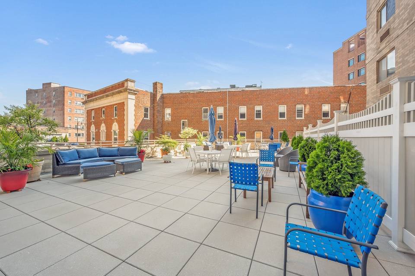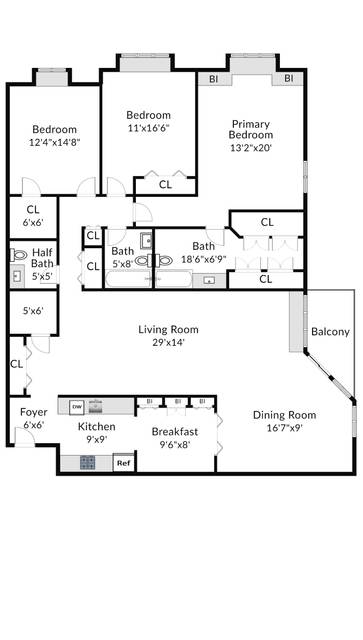

143 Hoyt Street #3C
Stamford, CT 06905
sold
Last Listed Price
$535,000
Property Type
Co-op
Beds
3
Full Baths
2
½ Baths
1
Property Description
Welcome to one of the largest three-bedroom apartments in the popular “Buckingham” building, which boasts an amazing in-town location and has many beautiful custom updates throughout. This home features well-proportioned rooms, ample closet space, and easy, one-floor living. Well-maintained, the many upgrades include the kitchen with white cabinetry, quartz counters and tile backsplash. Cherry wood floors in the living areas give a warm feeling throughout. All baths are updated, including a Christopher Peacock-designed primary suite with built-ins galore. Other important features include all new windows with UV coating, updated mechanicals and electrical panel, all updated appliances, full size washer/dryer, and two deeded garage spaces. The balcony faces southwest for nice light throughout the day--perfect for dining al fresco, entertaining, or stargazing. The Buckingham is a luxury building with amenities that include concierge services, on-site fitness room with sauna, outdoor heated swimming pool, community/party room with full kitchen and separate lounge area with TV, library/conference room, and a patio terrace. This home can’t be beat for its space, amenities, and convenient location to all vibrant Stamford has to offer!
Agent Information
Property Specifics
Property Type:
Co-op
Estimated Sq. Foot:
2,003
Lot Size:
N/A
Price per Sq. Foot:
$267
Building Units:
N/A
Building Stories:
1
Pet Policy:
N/A
MLS ID:
a0U3q00000wNr9yEAC
Building Amenities
private outdoor space
apartment
mid rise
Unit Amenities
N/A
Location & Transportation
Other Property Information
Summary
General Information
- Year Built: 1976
- Architectural Style: High or Mid-Rise Condo
Interior and Exterior Features
Interior Features
- Interior Features: One of the largest 3-bedrooms
- Living Area: 2,003 sq. ft.
- Total Bedrooms: 3
- Full Bathrooms: 2
- Half Bathrooms: 1
Structure
- Building Features: Beautiful custom updates, Well-proportioned rooms, Luxury building with amenities, Amazing in-town location
Property Information
Lot Information
- Lot Size:
Utilities
- Cooling: Yes
- Heating: Yes
Estimated Monthly Payments
Monthly Total
$2,566
Monthly Fees
$0
Interest
6.00%
Down Payment
20.00%
Mortgage Calculator
Monthly Mortgage Cost
$2,566
Monthly Charges
$0
Total Monthly Payment
$2,566
Calculation based on:
Price:
$535,000
Charges:
$0
* Additional charges may apply
Similar Listings
Building Information
Building Name:
N/A
Property Type:
Co-op
Building Type:
N/A
Pet Policy:
No Pets
Units:
N/A
Stories:
1
Built In:
1976
Sale Listings:
4
Rental Listings:
1
Land Lease:
No
Other Sale Listings in Building
All information is deemed reliable but not guaranteed. Copyright 2024 The Agency. All rights reserved.
Last checked: Apr 29, 2024, 1:17 PM UTC
