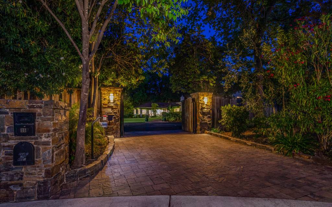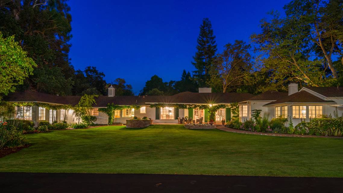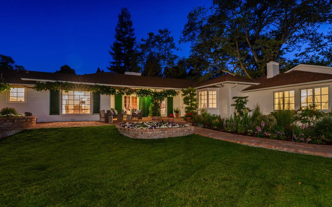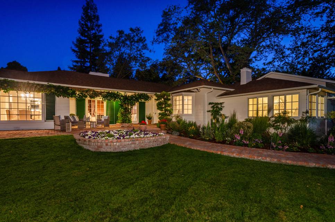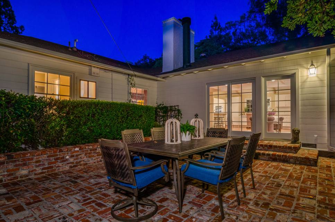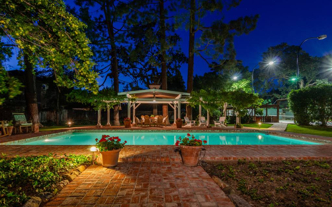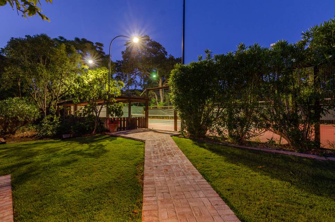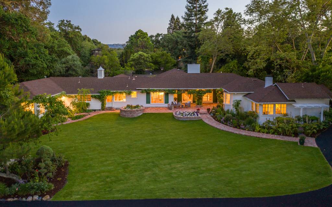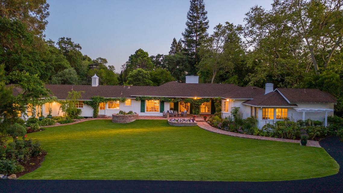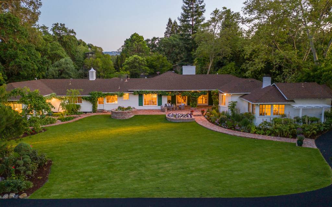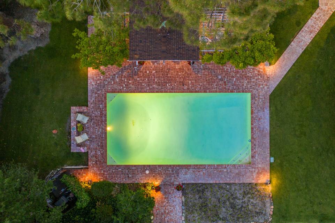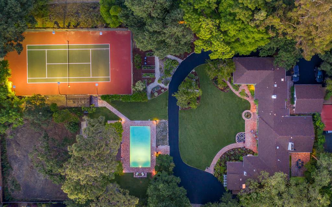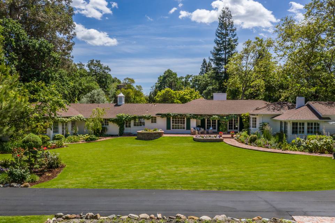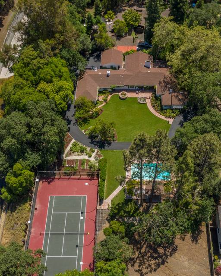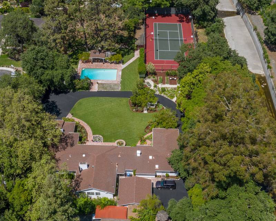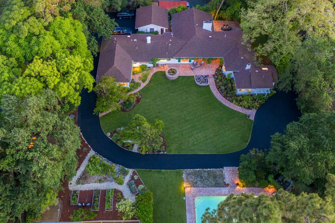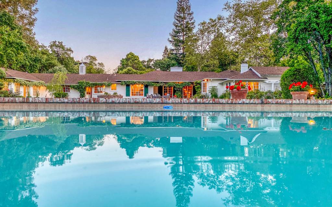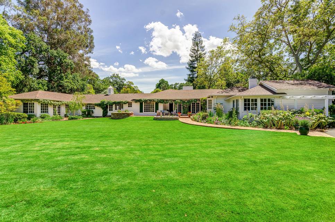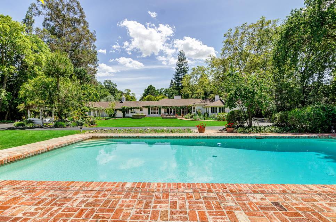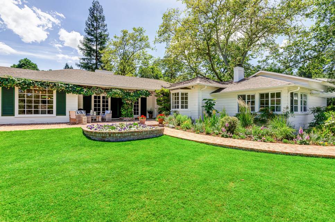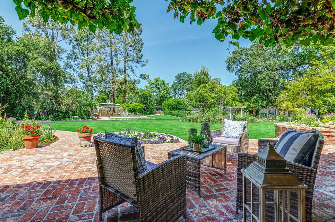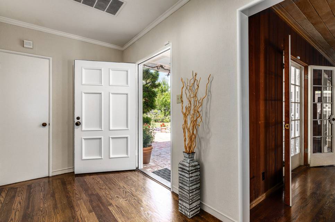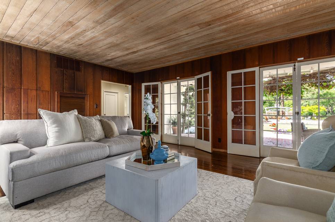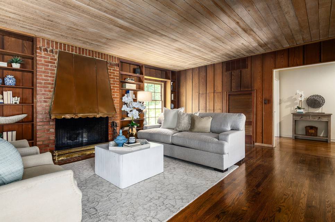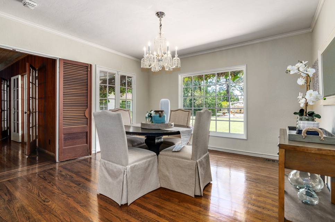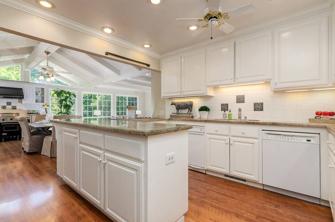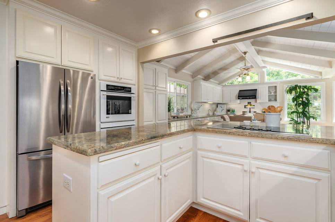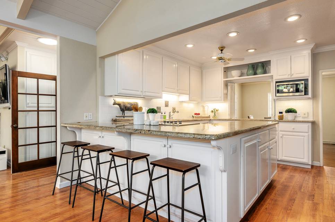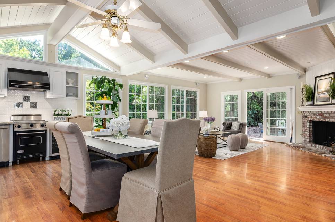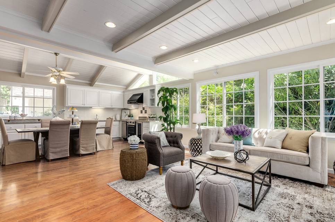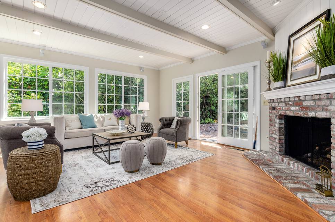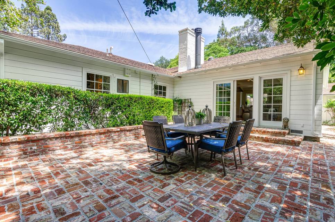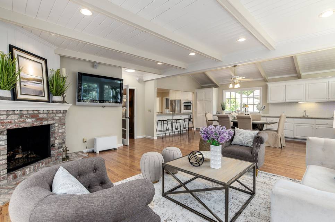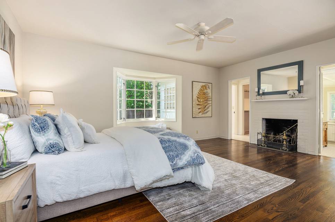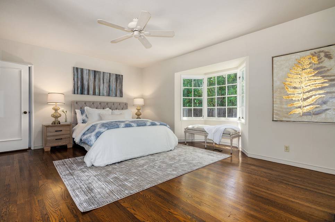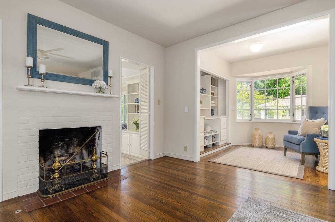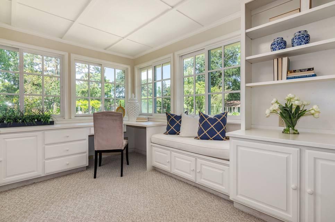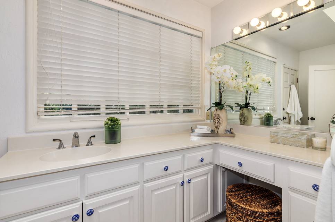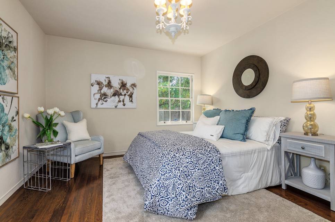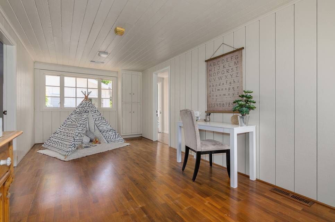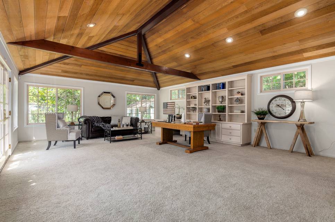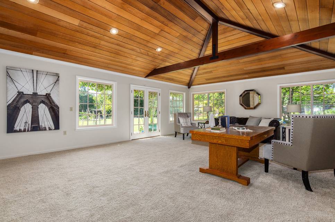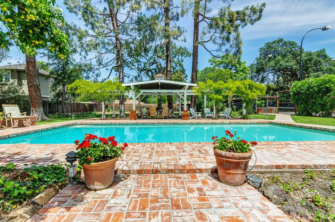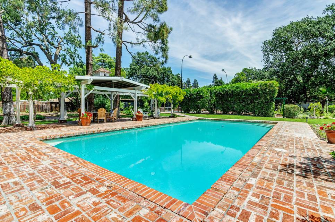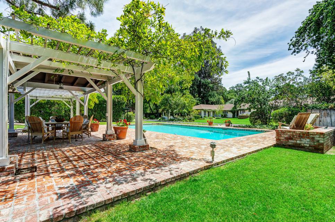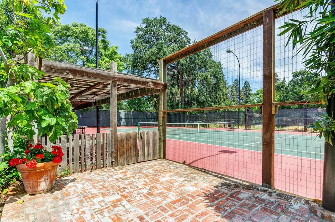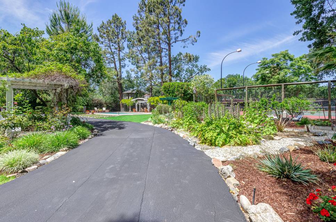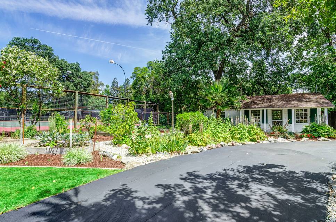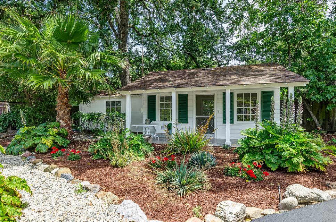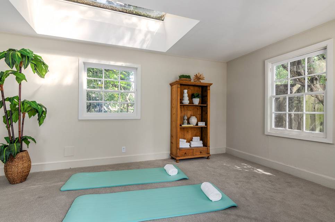

160 Alderwood Road
Walnut Creek, CA 94598
sold
Last Listed Price
$2,790,000
Property Type
Single-Family
Beds
5
Baths
5
Property Description
Nestled behind gates on 1.37 idyllic acres in Walnut Creek, this exquisite estate offers the utmost privacy and serenity, surrounded by mature trees, grassy lawns and flourishing gardens. Envisioned for both large-scale entertaining and quiet home life, the property has not changed hands in over 50 years, though it has been elegantly expanded and upgraded. Its inviting grounds have hosted six weddings, 300-person events, fundraisers and members of Congress, the Cabinet and the United Nations.
The estate encompasses two parcels, including the .71-acre parcel with the four-bedroom, single-story main residence and detached guest house. The second, which currently features the pool and lighted tennis court, is a .66-acre buildable lot with all utilities and with direct access from Alderwood Road.
Arrive through the gates to the ranch-style main residence, where a brick walkway leads to the charming front patio and abundantly lit interiors. Originally built in 1939, the home’s distinct character and charm have been masterfully preserved throughout the interiors, which feature beautiful wood ceilings, expansive windows and French doors that frame property views and seamlessly connect indoor and outdoor living.
The living room boasts a classic, Old World ambiance, featuring a brick fireplace with copper hood, stunning wood paneling and built-in bookcases. The formal dining room leads to the light, bright main kitchen and secondary kitchen, with pitched ceilings, clerestory windows, granite slab countertops, an abundance of white cabinetry, three ovens, indoor grill, wet bar and two ice makers. An adjacent, abundantly-lit family room features a brick fireplace, surround sound and French doors to the private patio. The home also boasts a spectacular office, with plenty of natural light, vaulted wood ceilings, French doors for separate entry and ample built-in bookshelves. The office may also serve as a media room or home theater,
Four bedrooms in the main house include the master suite with full partners’ bathrooms, an office/reading area and an expansive walk-in closet. A second bedroom has a full ensuite bath, while two bedrooms on the other end of the residence share a Jack & Jill bathroom and a children’s play or study area.
Gorgeous landscaping, a spectacular garden, potting shed and flat, grassy lawns surround the outdoor amenities, which include a sparkling pool, expansive, brick poolside sundecks and shaded patios, and a full-size lighted tennis court, now a difficult amenity to attain in Walnut Creek. Additional features include a guest house, which currently serves as a yoga studio, a hobby room, interior workshop, service entry, two-car garage and ample parking.
Offering a bucolic and tranquil living experience from a quiet, tree-lined setting in Walnut Creek, the estate is situated down the street from top-rated schools, including De La Salle and Carondelet High Schools, as well as the BART train. Freeway access for city shopping and dining is just minutes away.
The estate encompasses two parcels, including the .71-acre parcel with the four-bedroom, single-story main residence and detached guest house. The second, which currently features the pool and lighted tennis court, is a .66-acre buildable lot with all utilities and with direct access from Alderwood Road.
Arrive through the gates to the ranch-style main residence, where a brick walkway leads to the charming front patio and abundantly lit interiors. Originally built in 1939, the home’s distinct character and charm have been masterfully preserved throughout the interiors, which feature beautiful wood ceilings, expansive windows and French doors that frame property views and seamlessly connect indoor and outdoor living.
The living room boasts a classic, Old World ambiance, featuring a brick fireplace with copper hood, stunning wood paneling and built-in bookcases. The formal dining room leads to the light, bright main kitchen and secondary kitchen, with pitched ceilings, clerestory windows, granite slab countertops, an abundance of white cabinetry, three ovens, indoor grill, wet bar and two ice makers. An adjacent, abundantly-lit family room features a brick fireplace, surround sound and French doors to the private patio. The home also boasts a spectacular office, with plenty of natural light, vaulted wood ceilings, French doors for separate entry and ample built-in bookshelves. The office may also serve as a media room or home theater,
Four bedrooms in the main house include the master suite with full partners’ bathrooms, an office/reading area and an expansive walk-in closet. A second bedroom has a full ensuite bath, while two bedrooms on the other end of the residence share a Jack & Jill bathroom and a children’s play or study area.
Gorgeous landscaping, a spectacular garden, potting shed and flat, grassy lawns surround the outdoor amenities, which include a sparkling pool, expansive, brick poolside sundecks and shaded patios, and a full-size lighted tennis court, now a difficult amenity to attain in Walnut Creek. Additional features include a guest house, which currently serves as a yoga studio, a hobby room, interior workshop, service entry, two-car garage and ample parking.
Offering a bucolic and tranquil living experience from a quiet, tree-lined setting in Walnut Creek, the estate is situated down the street from top-rated schools, including De La Salle and Carondelet High Schools, as well as the BART train. Freeway access for city shopping and dining is just minutes away.
Agent Information
Property Specifics
Property Type:
Single-Family
Estimated Sq. Foot:
4,780
Lot Size:
1.37 ac.
Price per Sq. Foot:
$584
Building Stories:
1
MLS ID:
a0U3q00000vXSKxEAO
Amenities
central
gated
parking carport
air conditioning
pool in ground
parking boat
parking rv access
automatic gate
fireplace living room
parking circular driveway
fireplace master bedroom
owned
fireplace family room
fireplace gas and wood
lighted tennis courts
Location & Transportation
Other Property Information
Summary
General Information
- Year Built: 1939
- Architectural Style: Ranch
Parking
- Total Parking Spaces: 3
- Parking Features: Parking Boat, Parking Carport, Parking Circular Driveway, Parking Garage - 3 Car, Parking Parking For Guests - Onsite, Parking RV Access
- Carport: Yes
Interior and Exterior Features
Interior Features
- Living Area: 4,780 sq. ft.
- Total Bedrooms: 5
- Full Bathrooms: 5
- Fireplace: Fireplace Family Room, Fireplace Gas and Wood, Fireplace Living room, Fireplace Master Bedroom
- Total Fireplaces: 3
Exterior Features
- Exterior Features: Detached Guest House, Private Tennis Court, Sport Court, Lighted Tennis Courts
- Security Features: Automatic Gate, Gated, Owned
Pool/Spa
- Pool Features: Pool In Ground
Structure
- Building Features: Guest/Yoga Room, Old World Charm, Lighted Tennis Courts, Great Private Family Compound, x
- Stories: 1
Property Information
Lot Information
- Lot Size: 1.37 ac.
Utilities
- Cooling: Air Conditioning
- Heating: Central
Estimated Monthly Payments
Monthly Total
$13,382
Monthly Taxes
N/A
Interest
6.00%
Down Payment
20.00%
Mortgage Calculator
Monthly Mortgage Cost
$13,382
Monthly Charges
$0
Total Monthly Payment
$13,382
Calculation based on:
Price:
$2,790,000
Charges:
$0
* Additional charges may apply
Similar Listings
All information is deemed reliable but not guaranteed. Copyright 2024 The Agency. All rights reserved.
Last checked: May 3, 2024, 10:48 PM UTC
