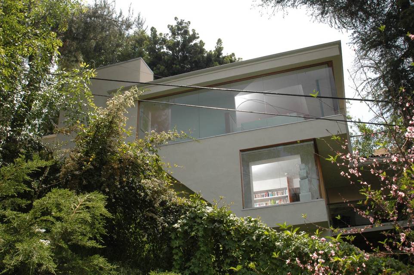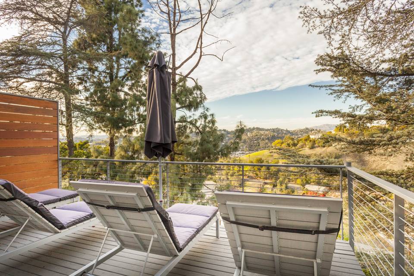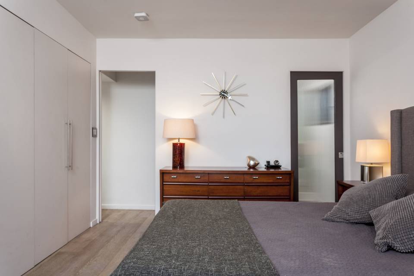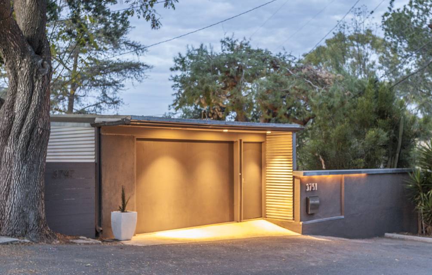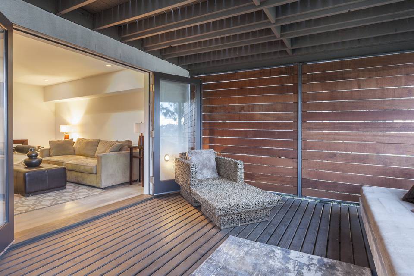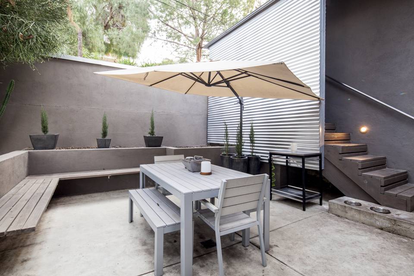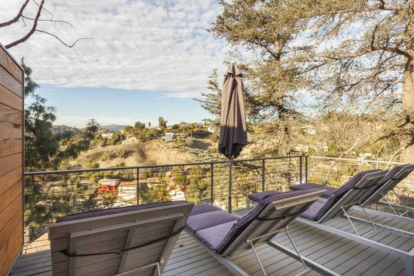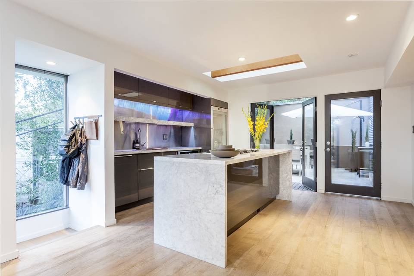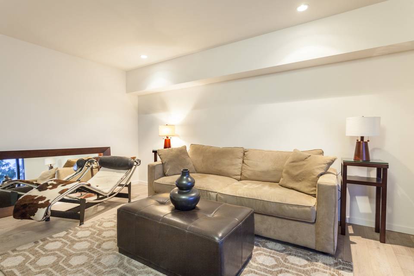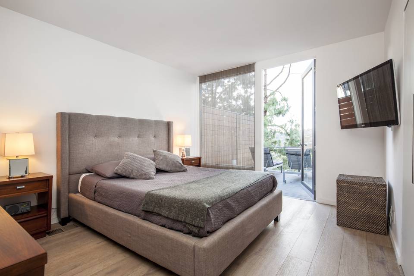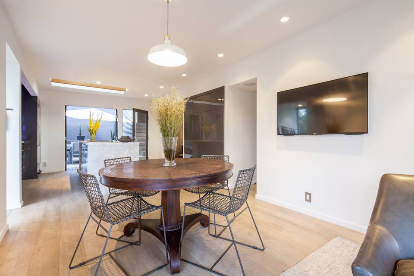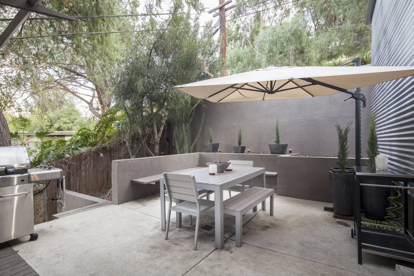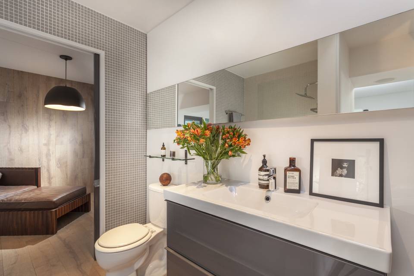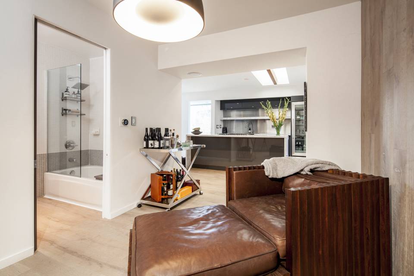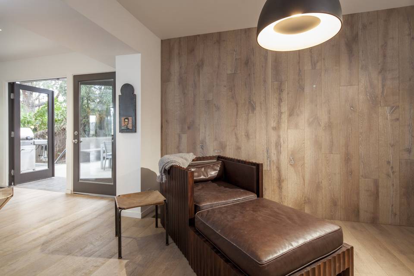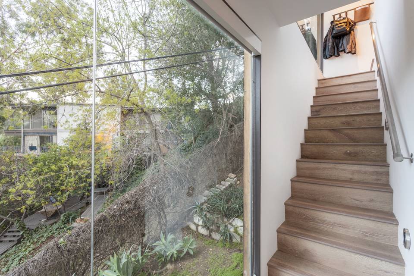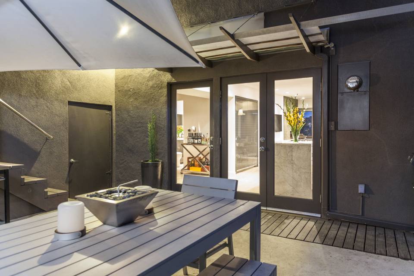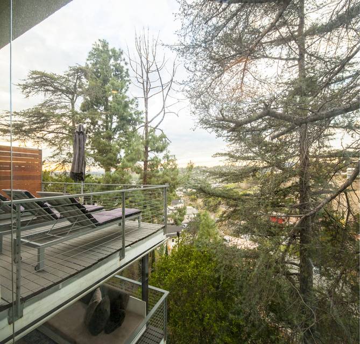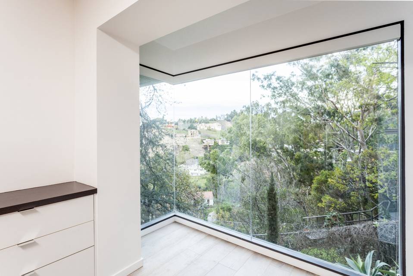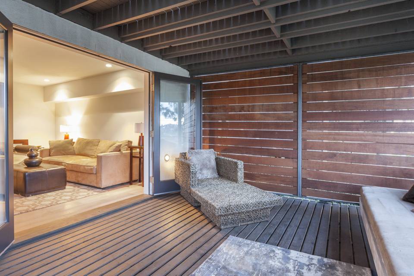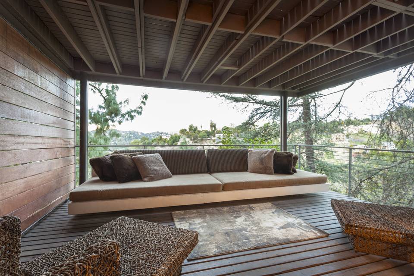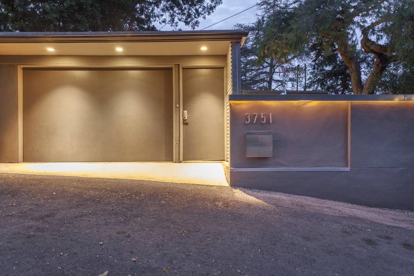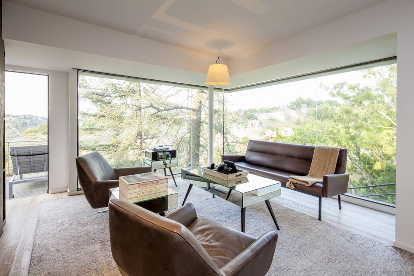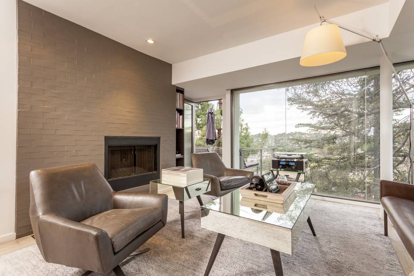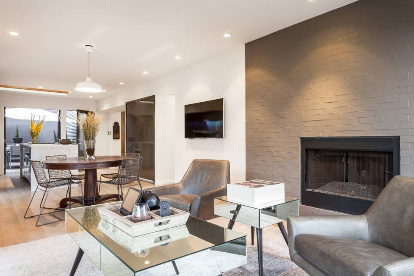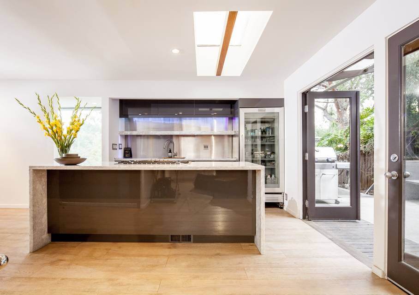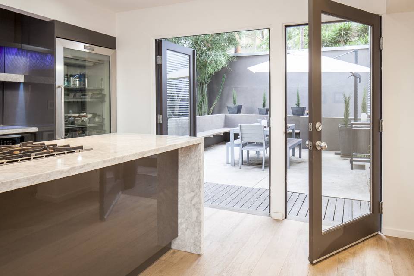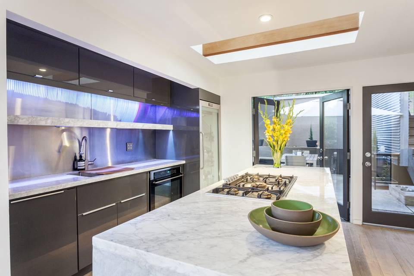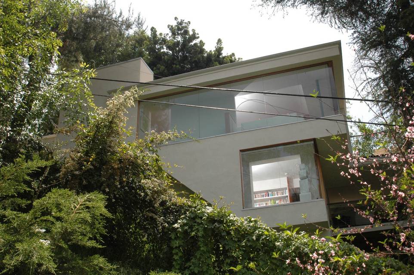

3751 Latrobe Street
Los Angeles, CA 90031
sold
Last Listed Price
$1,195,000
Property Type
Single-Family
Beds
2
Baths
2
Property Description
Guy Painchaud, Architect
Award-winning Mid-Century Modern, one of five homes selected for the 2018 Dwell on Design Home Tour, and featured on HGTV’s “What you get for the Money”
A 1960s modern box finds new life in this ultra-contemporary interpretation of Los Angeles hillside living, tucked between The Arts District, and Pasadena in the red hot enclave of Montecito Heights. Rebuilt from the ground up, the redesign expands upon the original footprint, adding a lower level, an additional deck, a library nook, and a media room to this two-bedroom, two-bathroom home. A slight cantilevering of the living space allows the corner of the living room to be wrapped in a continuous expanse of glass, dramatically opening the space to beautiful views. The modern kitchen features custom cabinetry and opens onto a spacious dining-entertaining courtyard. The upper deck is all sun and views while the lower deck, nestled into the trees, is a more intimate space for quiet conversations or afternoon naps. Such features as motorized shades, surround-sound in the lower-level media room with additional speakers upstairs and great lighting make this a thoroughly modern hillside home in a peaceful neighborhood near parks and moments from downtown Los Angeles.
Award-winning Mid-Century Modern, one of five homes selected for the 2018 Dwell on Design Home Tour, and featured on HGTV’s “What you get for the Money”
A 1960s modern box finds new life in this ultra-contemporary interpretation of Los Angeles hillside living, tucked between The Arts District, and Pasadena in the red hot enclave of Montecito Heights. Rebuilt from the ground up, the redesign expands upon the original footprint, adding a lower level, an additional deck, a library nook, and a media room to this two-bedroom, two-bathroom home. A slight cantilevering of the living space allows the corner of the living room to be wrapped in a continuous expanse of glass, dramatically opening the space to beautiful views. The modern kitchen features custom cabinetry and opens onto a spacious dining-entertaining courtyard. The upper deck is all sun and views while the lower deck, nestled into the trees, is a more intimate space for quiet conversations or afternoon naps. Such features as motorized shades, surround-sound in the lower-level media room with additional speakers upstairs and great lighting make this a thoroughly modern hillside home in a peaceful neighborhood near parks and moments from downtown Los Angeles.
Agent Information
Property Specifics
Property Type:
Single-Family
Estimated Sq. Foot:
1,368
Lot Size:
5,528 sq. ft.
Price per Sq. Foot:
$874
Building Stories:
2
MLS ID:
a0U3q00000vXMMGEA4
Amenities
central
parking driveway
air conditioning
fireplace gas
parking door opener
Views & Exposures
CanyonCityMountainsTree Top
Location & Transportation
Other Property Information
Summary
General Information
- Year Built: 1962
- Architectural Style: Architectural
Parking
- Total Parking Spaces: 1
- Parking Features: Parking Door Opener, Parking Driveway, Parking Garage - 1 Car
Interior and Exterior Features
Interior Features
- Living Area: 1,368 sq. ft.
- Total Bedrooms: 2
- Full Bathrooms: 2
- Fireplace: Fireplace Gas
- Total Fireplaces: 2
Exterior Features
- View: Canyon, City, Mountains, Tree Top
Structure
- Building Features: Mid-Century Modern Design, Award Winning Architecture, 2018 Dwell on Design Featured, Glass Hillside Tree House, Featured on HGTV
- Stories: 2
- Total Stories: 2
Property Information
Lot Information
- Lot Size: 5,528 sq. ft.
Utilities
- Cooling: Air Conditioning, Central
- Heating: Central
Estimated Monthly Payments
Monthly Total
$5,732
Monthly Taxes
N/A
Interest
6.00%
Down Payment
20.00%
Mortgage Calculator
Monthly Mortgage Cost
$5,732
Monthly Charges
$0
Total Monthly Payment
$5,732
Calculation based on:
Price:
$1,195,000
Charges:
$0
* Additional charges may apply
Similar Listings
All information is deemed reliable but not guaranteed. Copyright 2024 The Agency. All rights reserved.
Last checked: Apr 26, 2024, 3:35 AM UTC
