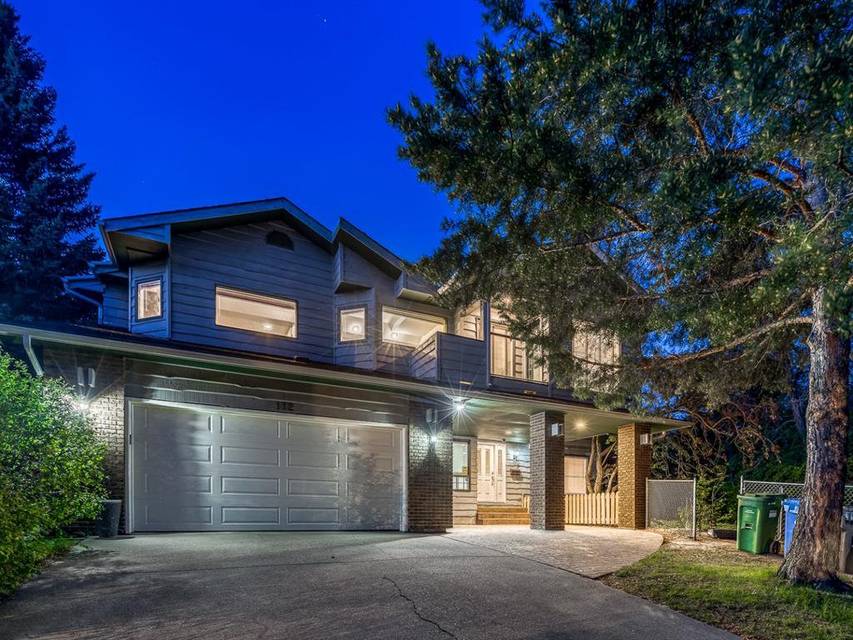

112 Pump Hill Green
Pump Hill, Calgary, AB T2V4L4, Canada
sold
Last Listed Price
CA$1,048,000
Property Type
Single-Family
Beds
4
Baths
4
Property Description
Watch the full cinematic tour of this impressive estate home. Welcome to your new home in the beautiful community of Pump Hill. Situated on a quiet cul-de-sac next to the Glenmore Reservoir and down the street from the Southland Leisure Centre it is sure to impress. Your home sits on just over a 1/4 of an acre pie-shaped lot featuring over 3000 sqft of total living quarters with 4 bedrooms and 4 baths. The home has a mid-century modern vibe to it with stunning wood ceilings as you enter this family home. With a spacious foyer that transitions your main floor into one of the 2 sunken living rooms with stunning vaulted ceilings, hardwood floors featuring floor-to-ceiling large windows, skylights, and an open staircase that leads to the second level. With your new chef-inspired kitchen featuring quartz counters, 2 built-in ovens, an electric cooktop, microwave hood fan, and stainless steel fridge and dishwasher that all overlook your kitchen nook and private back yard. As you enter your upper level you will go through French doors at the top of the stairs to one of your 4 large bedrooms with its own skylight and private balcony to enjoy the amazing sunset and relax. Your oversized primary suite featuring hardwood floors leads you to your walk-in closet with a built-in wardrobe and to your 5 piece spa-like ensuite bath with an oversized soaker tub. The second and third bedrooms feature built-in workstations for the kids to do homework. A very nice feature on this upper level is the office/den that features hardwood floors with its own fireplace and a Romeo and Juliet balcony overlooking one of your two living rooms. Off your kitchen and 2 living rooms, you have this amazing natural backyard with such privacy you would think you were in the mountains. The lower level is an open canvas awaiting your personal creative touch....... a must-see!!!
Agent Information

Property Specifics
Property Type:
Single-Family
Estimated Sq. Foot:
3,300
Lot Size:
0.27 ac.
Price per Sq. Foot:
Building Stories:
2
MLS® Number:
a0U3q00000wKafiEAC
Amenities
high ceiling(s)
Location & Transportation
Other Property Information
Summary
General Information
- Year Built: 1976
- Architectural Style: 2 Storey - Main Lev Ent
Interior and Exterior Features
Interior Features
- Interior Features: High Ceiling(s)
- Living Area: 3,300 sq. ft.
- Total Bedrooms: 4
- Full Bathrooms: 4
Structure
- Building Features: Open Floorplan, Skylight(s), Built-In Features, Double Garage Attached
- Stories: 2
Property Information
Lot Information
- Lot Size: 0.27 ac.
Estimated Monthly Payments
Monthly Total
$3,669
Monthly Taxes
N/A
Interest
6.00%
Down Payment
20.00%
Mortgage Calculator
Monthly Mortgage Cost
$3,669
Monthly Charges
Total Monthly Payment
$3,669
Calculation based on:
Price:
$764,964
Charges:
* Additional charges may apply
Similar Listings
All information is deemed reliable but not guaranteed. Copyright 2024 The Agency. All rights reserved.
Last checked: May 2, 2024, 10:31 AM UTC
